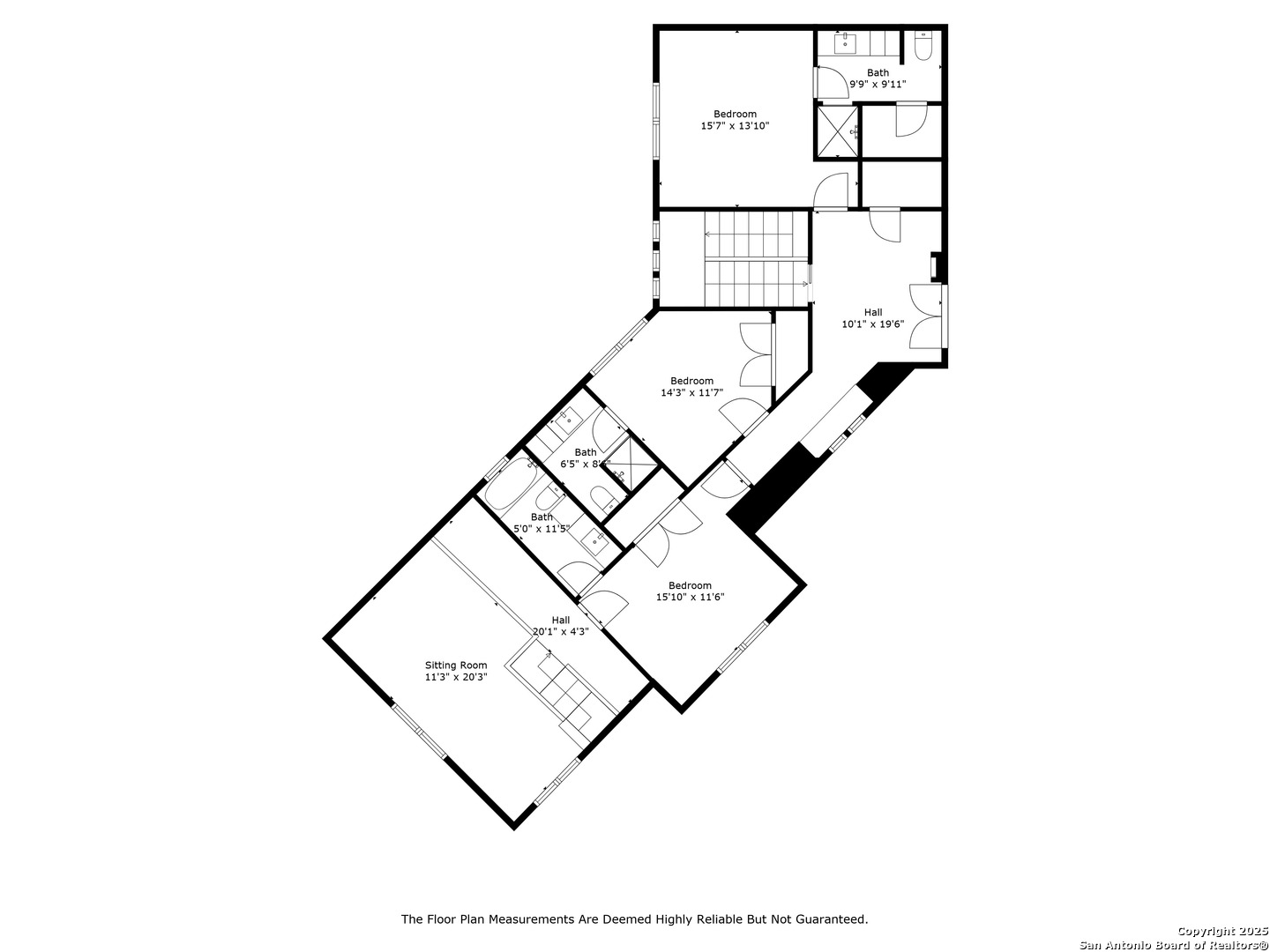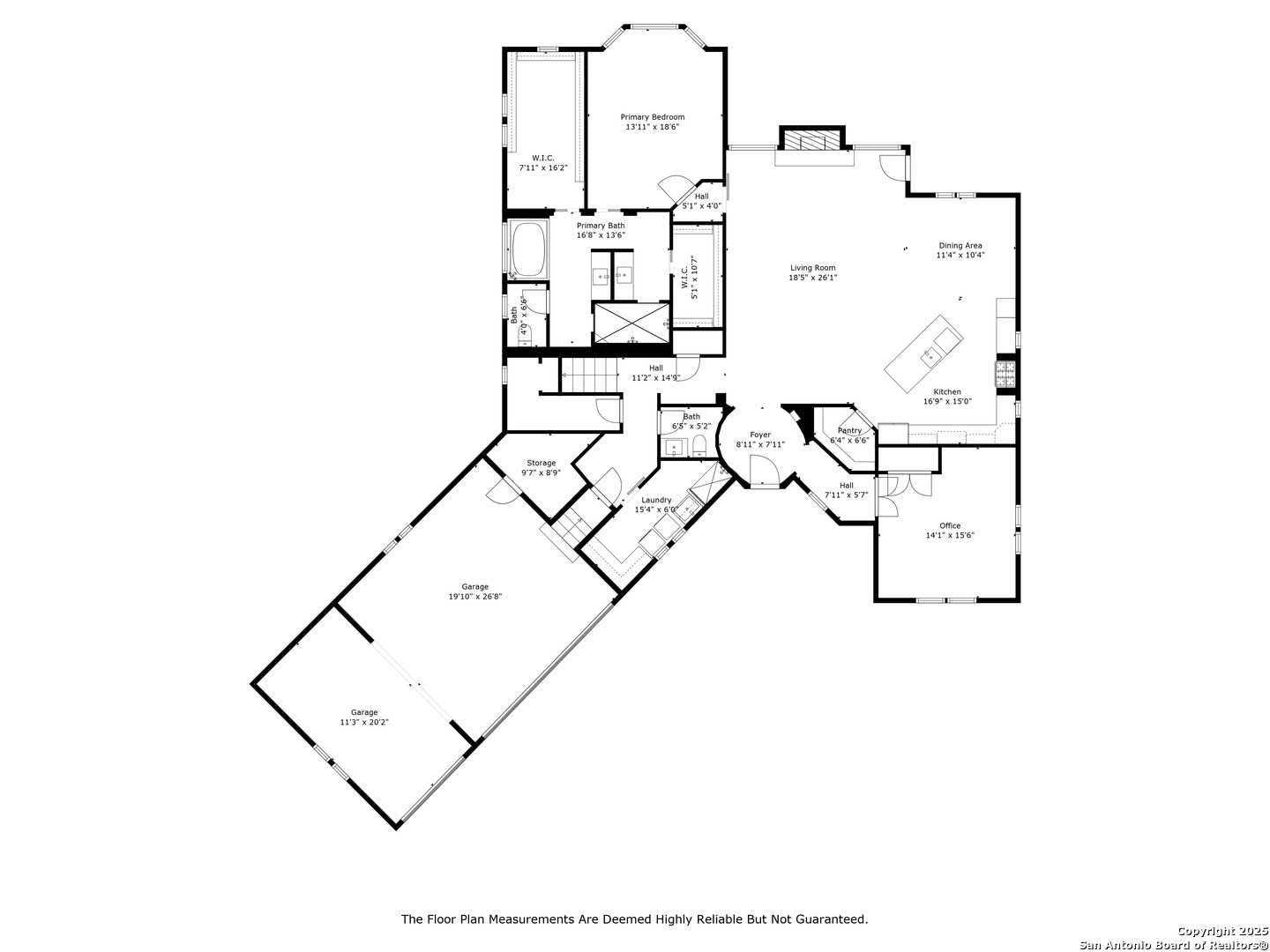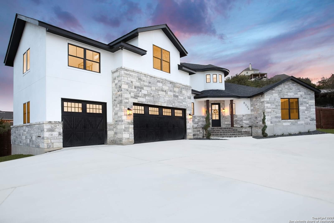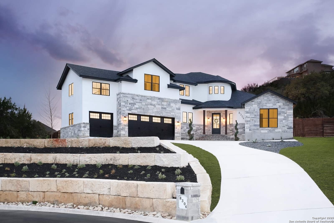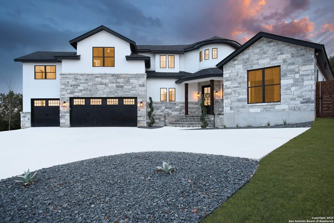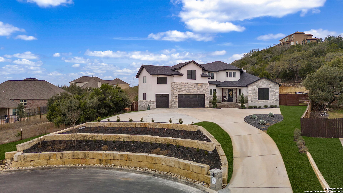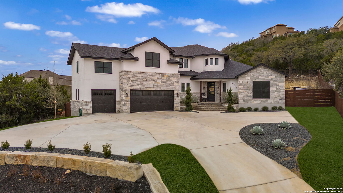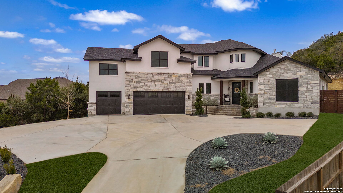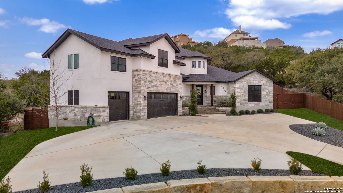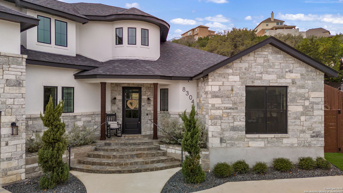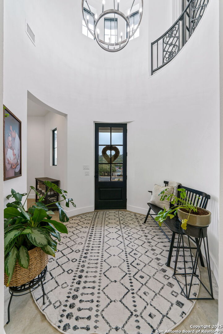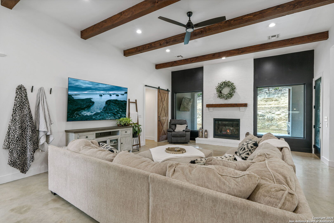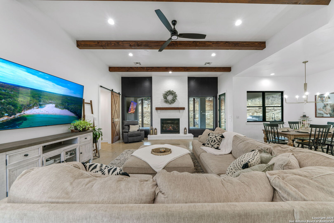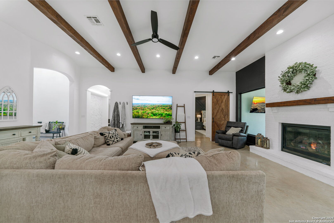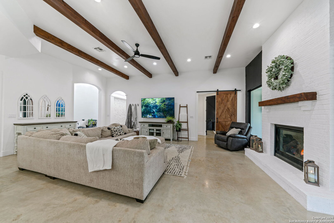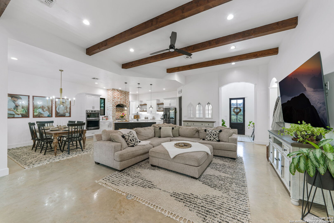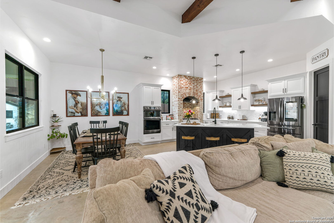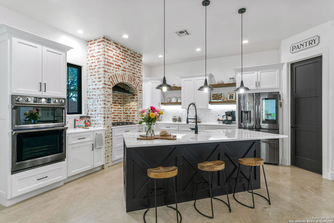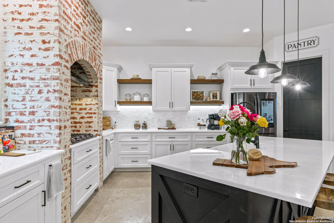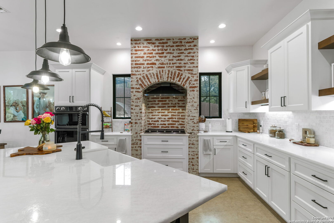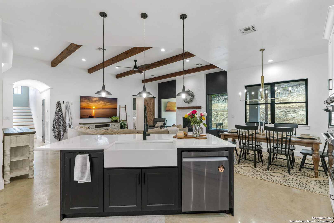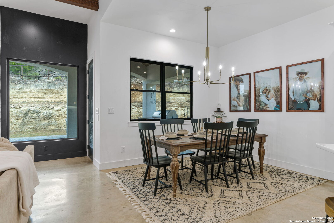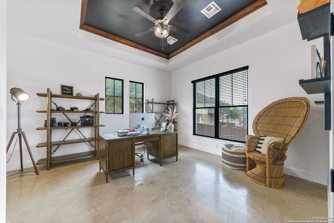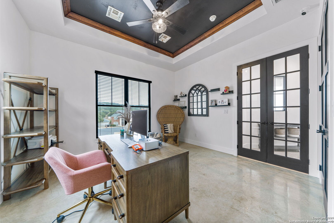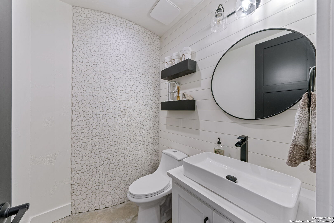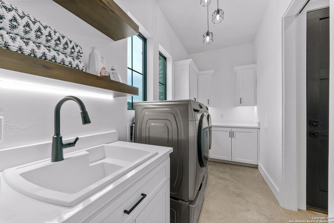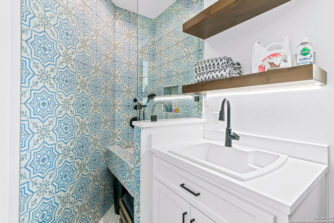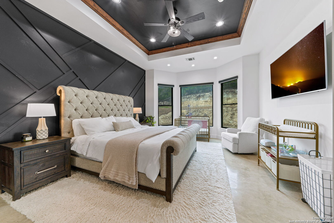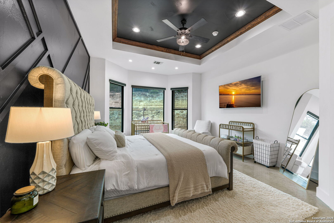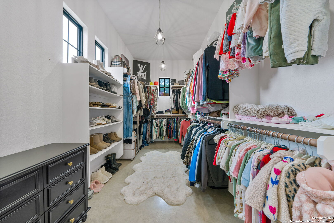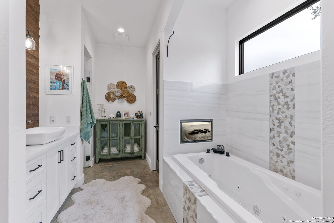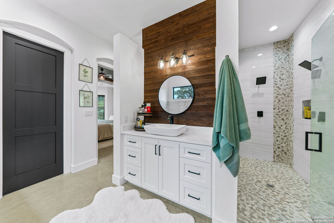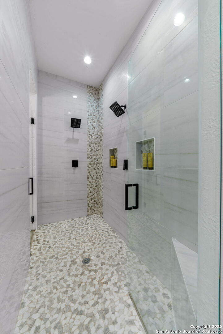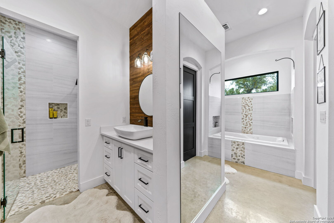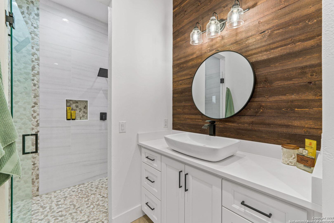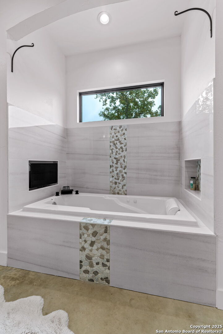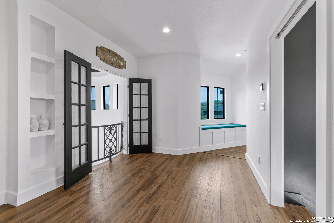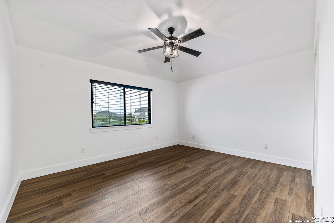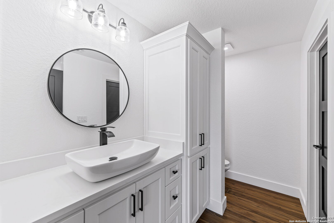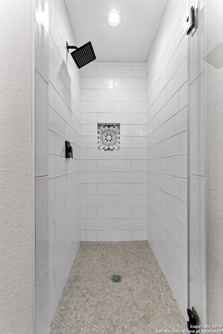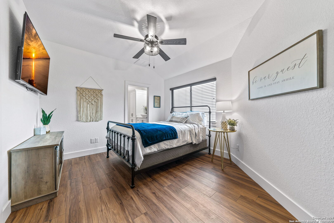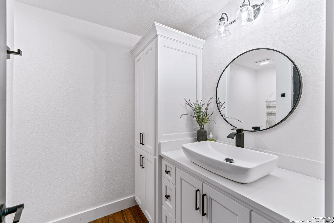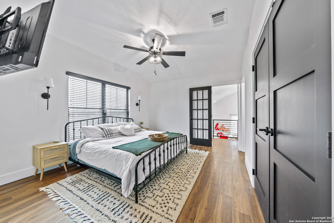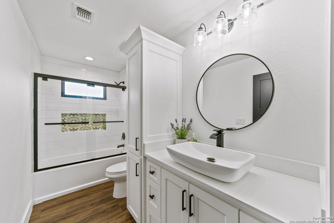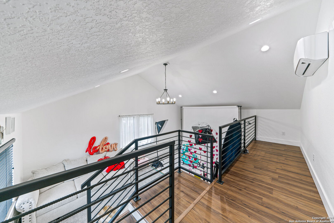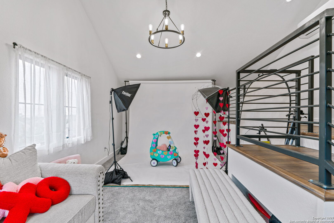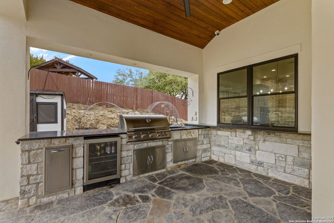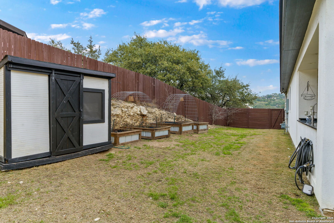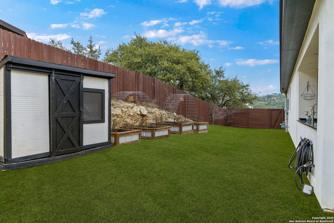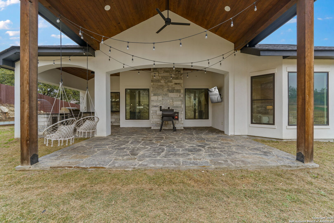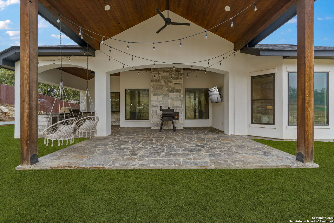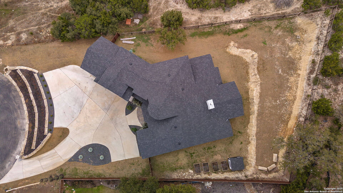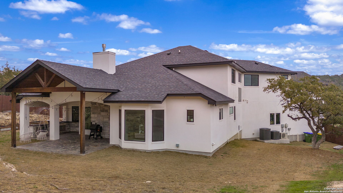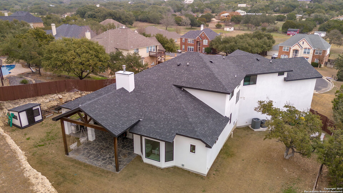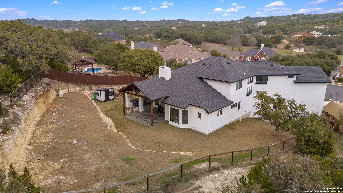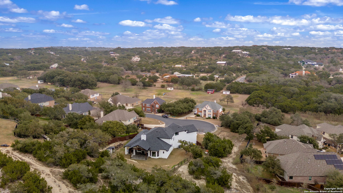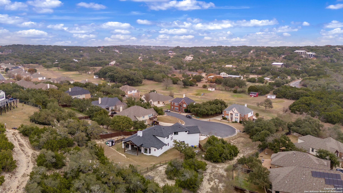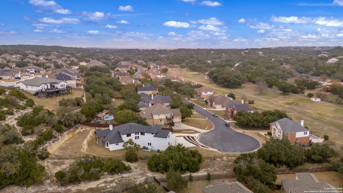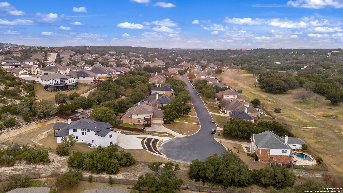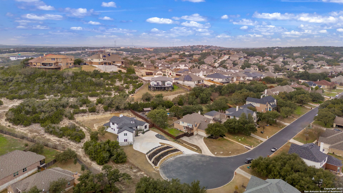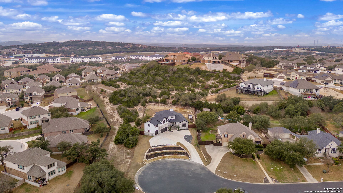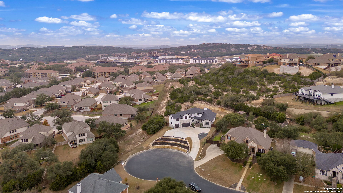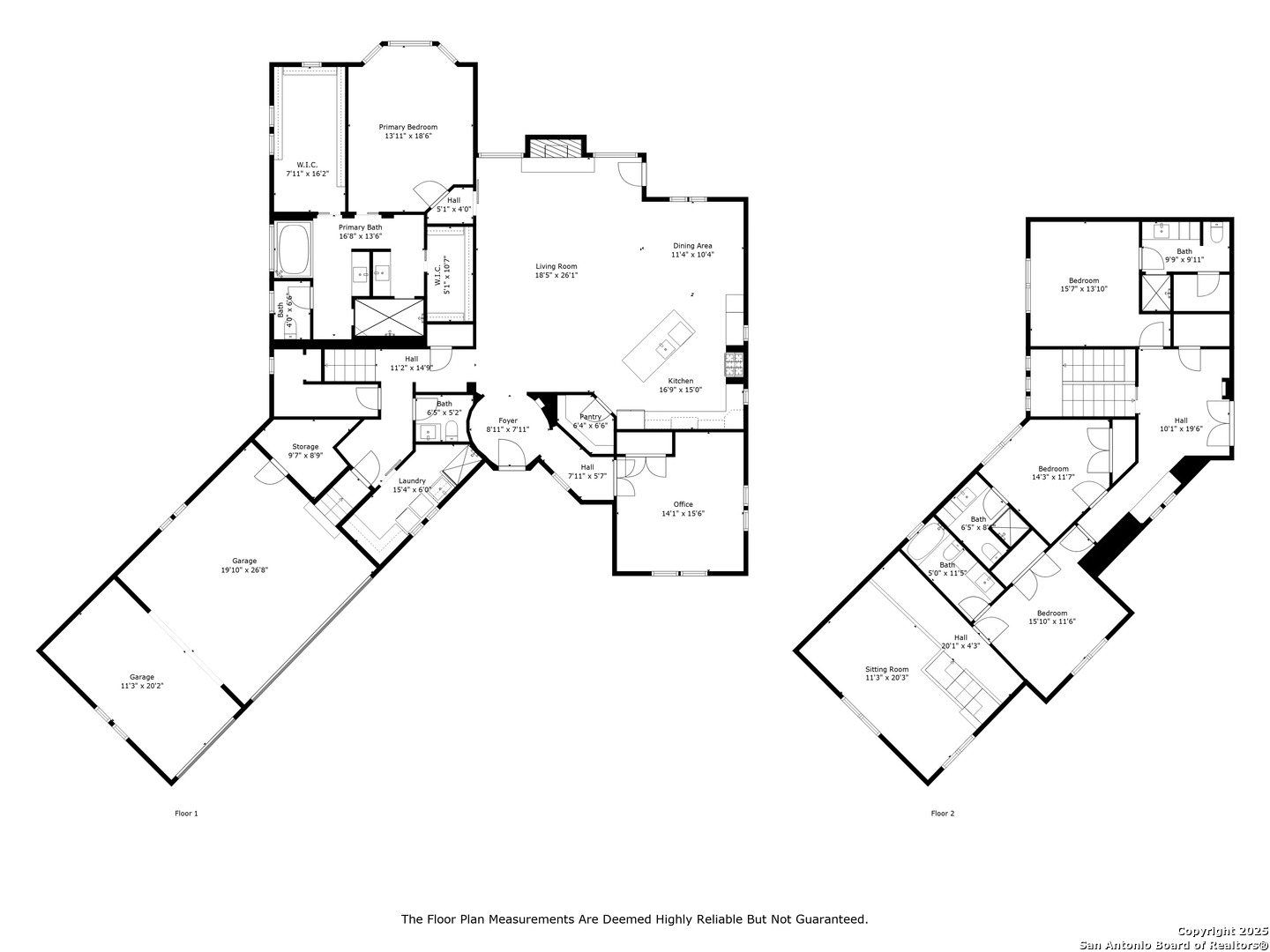Status
Market MatchUP
How this home compares to similar 4 bedroom homes in Boerne- Price Comparison$283,757 higher
- Home Size320 sq. ft. larger
- Built in 2021Newer than 67% of homes in Boerne
- Boerne Snapshot• 601 active listings• 52% have 4 bedrooms• Typical 4 bedroom size: 3067 sq. ft.• Typical 4 bedroom price: $816,242
Description
Welcome to this breathtaking 4-bedroom, 4.5-bathroom home in the highly sought-after The Woods at Fair Oaks in Fair Oaks Texas. This home is the only home in the neighborhood that is on public sewer! Home is at the end of a cul de sac surrounded by a greenbelt behind and to the left of the property. With 3,632 sqft of luxurious living space, this home offers an exceptional blend of comfort and elegance. As you step inside, you'll be greeted by stunning stained concrete floors that flow seamlessly throughout the open-concept design. The spacious kitchen is a chef's dream, complete with modern finishes and ample counter space. The master suite provides a private retreat, featuring a spa-like bathroom with a soaking tub, walk-in shower, and double vanity. Each additional bedroom offers generous space and en-suite bathrooms for ultimate privacy and convenience. You will also find a convenient pet shower in this home! Step outside to your own personal oasis - an expansive covered patio with a gorgeous outdoor kitchen, perfect for entertaining or simply relaxing while enjoying the serene views. Whether hosting gatherings or enjoying quiet moments, this home provides the ideal space for both. Don't miss out on the opportunity to make this extraordinary property yours!
MLS Listing ID
Listed By
(830) 816-3500
Keller Williams Boerne
Map
Estimated Monthly Payment
$9,275Loan Amount
$1,045,000This calculator is illustrative, but your unique situation will best be served by seeking out a purchase budget pre-approval from a reputable mortgage provider. Start My Mortgage Application can provide you an approval within 48hrs.
Home Facts
Bathroom
Kitchen
Appliances
- Dishwasher
- Ceiling Fans
- Washer Connection
- Disposal
- Dryer Connection
- Security System (Owned)
- Chandelier
Roof
- Composition
Levels
- Two
Cooling
- Two Central
- Other
Pool Features
- None
Window Features
- Some Remain
Other Structures
- Shed(s)
Exterior Features
- Bar-B-Que Pit/Grill
- Gas Grill
- Privacy Fence
- Outdoor Kitchen
- Covered Patio
- Double Pane Windows
- Storage Building/Shed
- Sprinkler System
Fireplace Features
- One
- Living Room
Association Amenities
- Jogging Trails
- Controlled Access
- Park/Playground
Flooring
- Stained Concrete
Foundation Details
- Slab
Architectural Style
- Two Story
Heating
- Central
