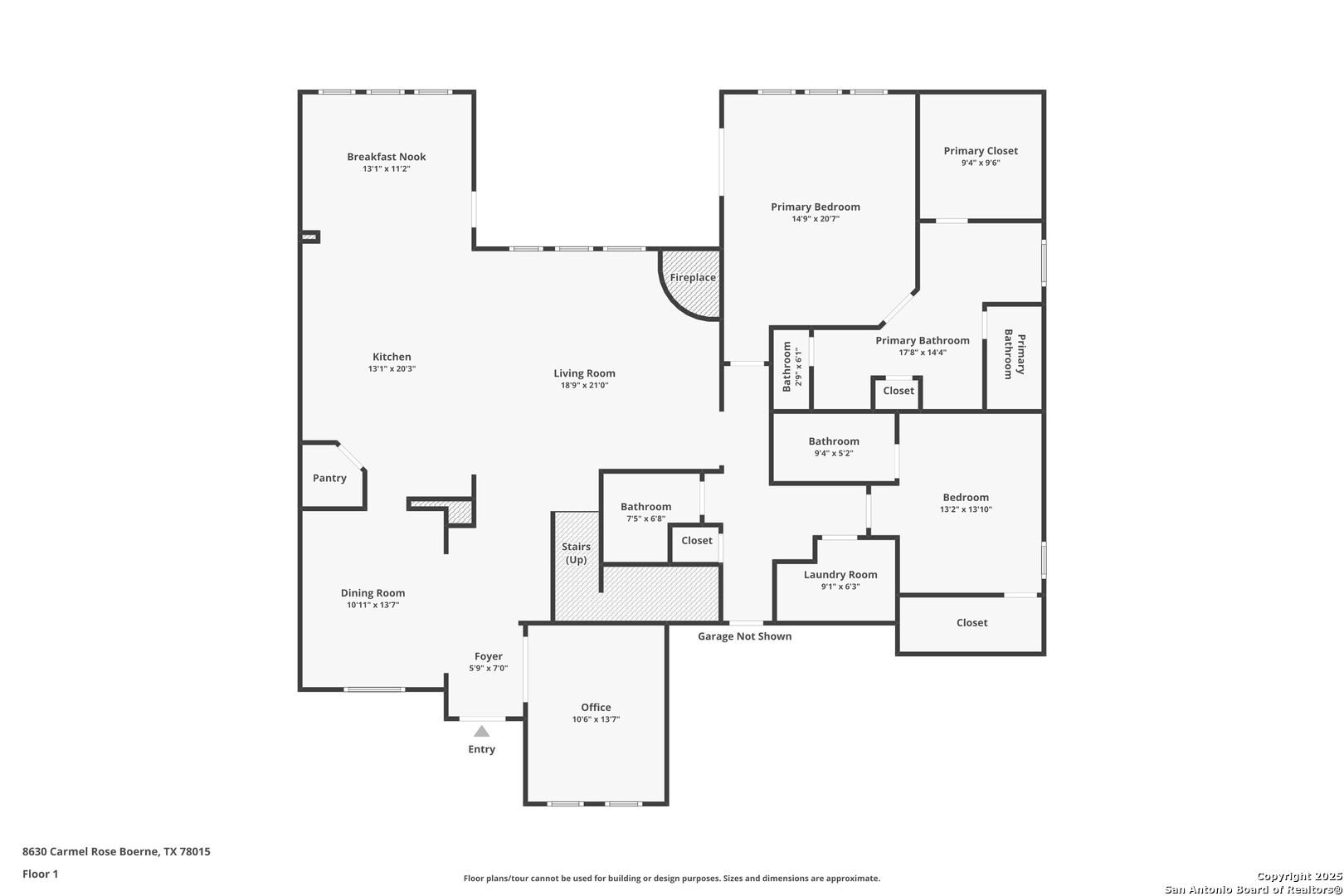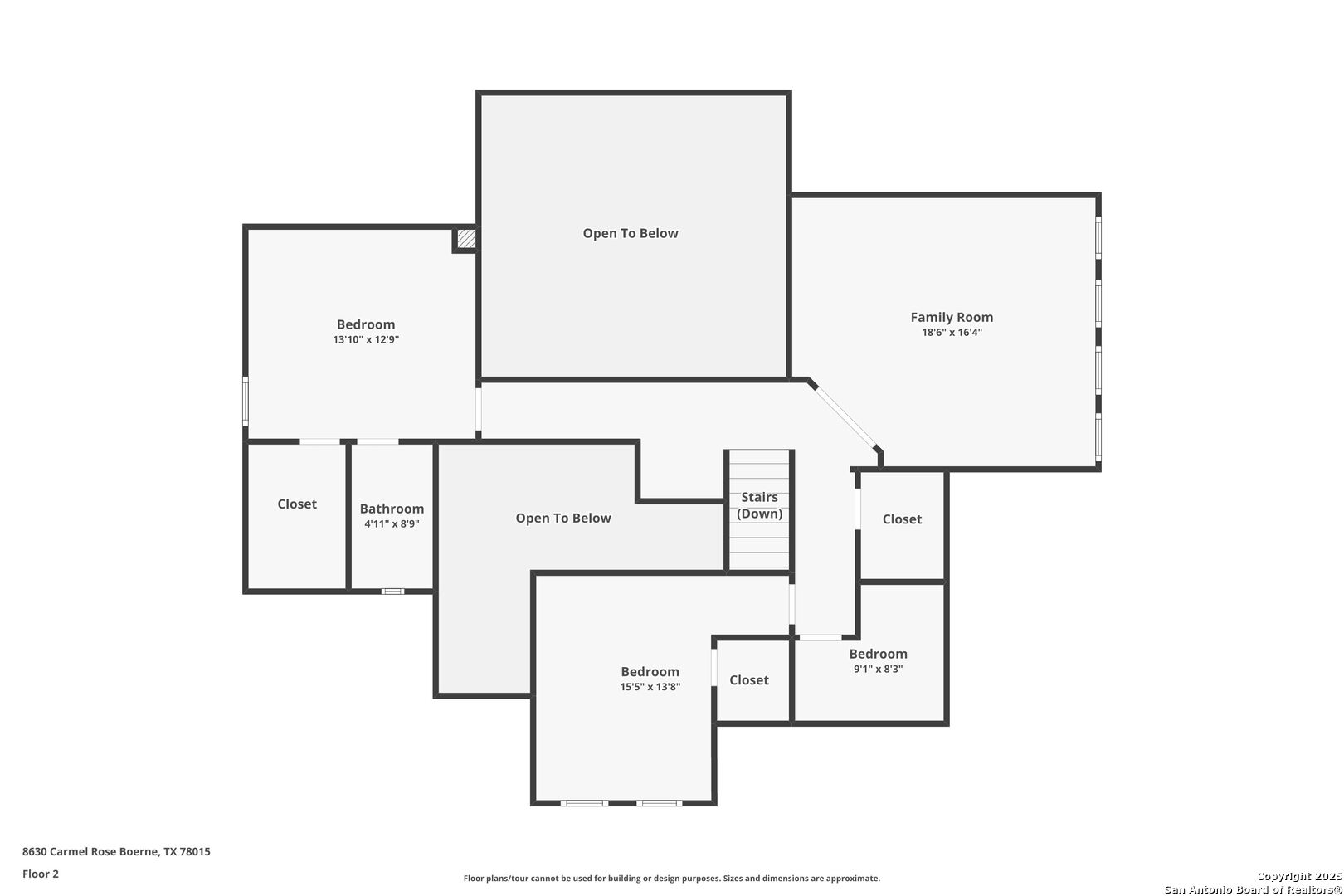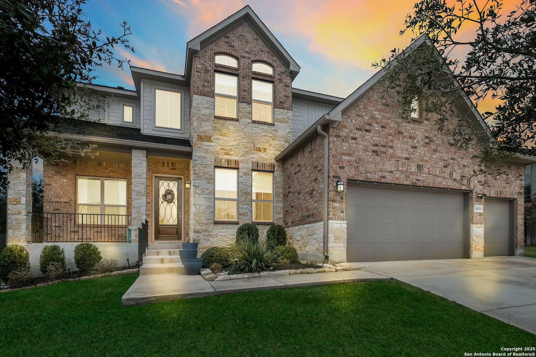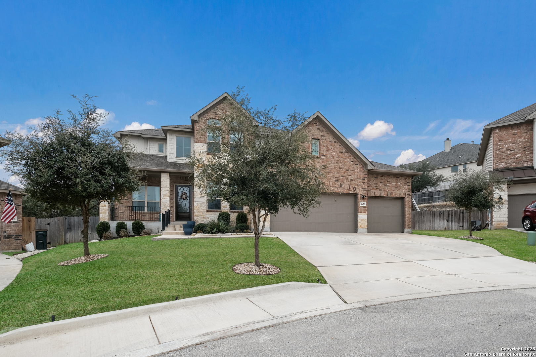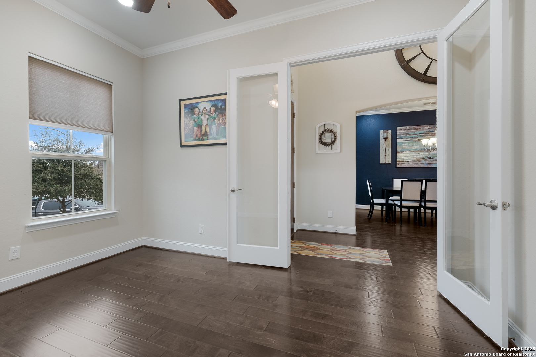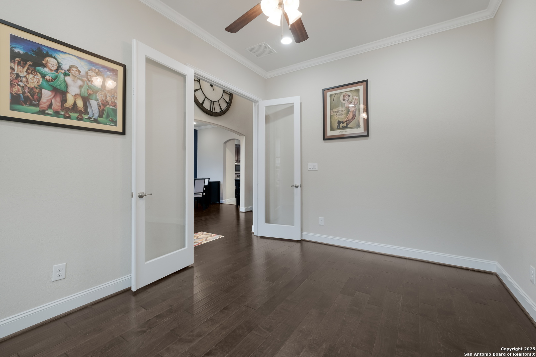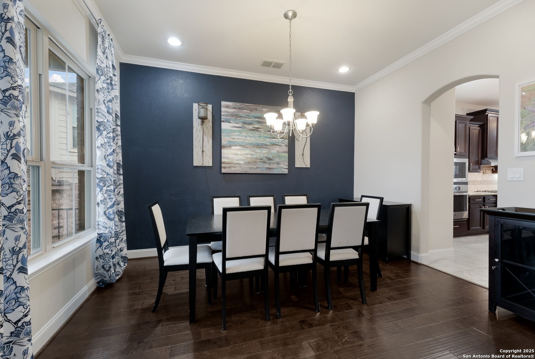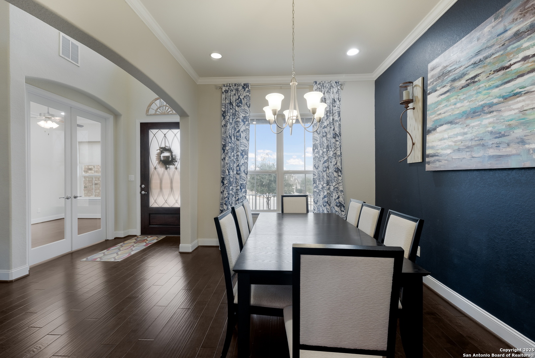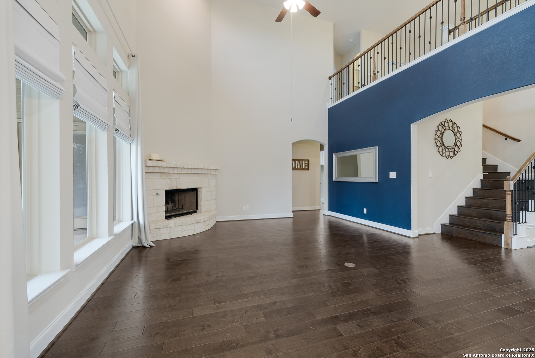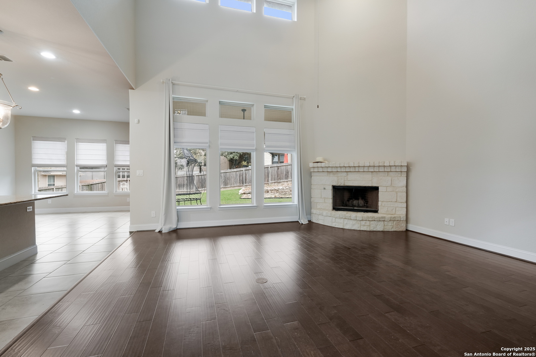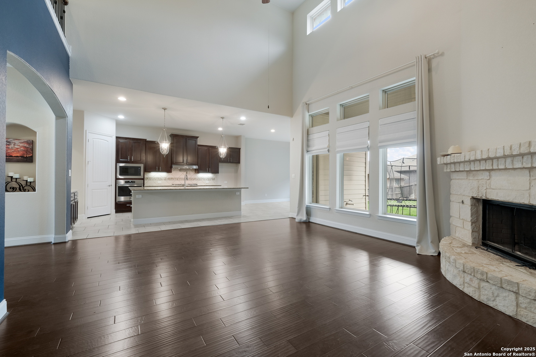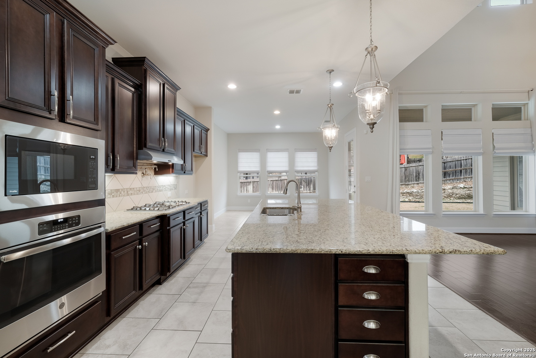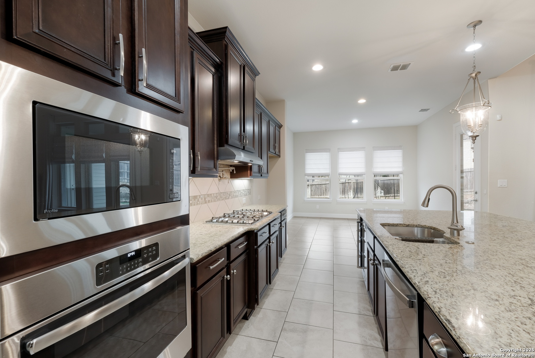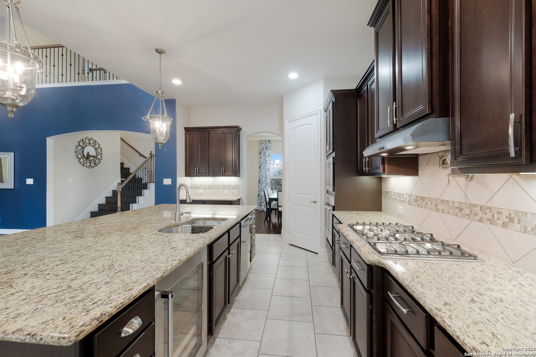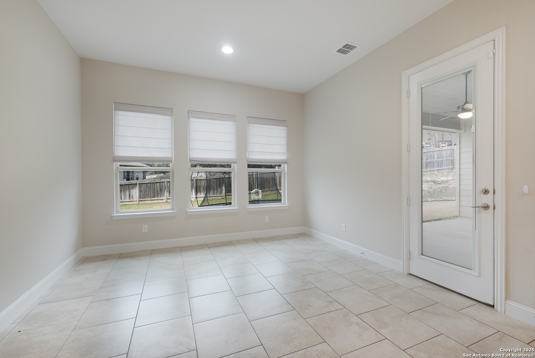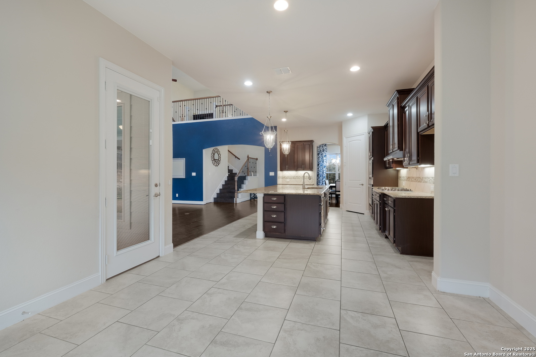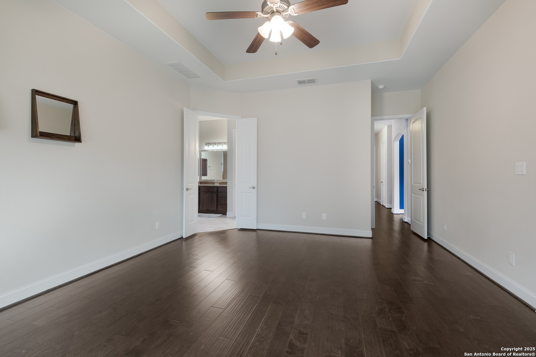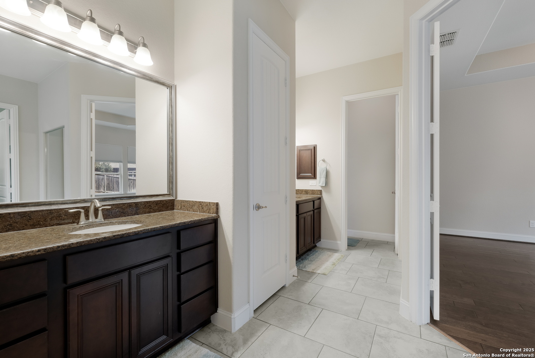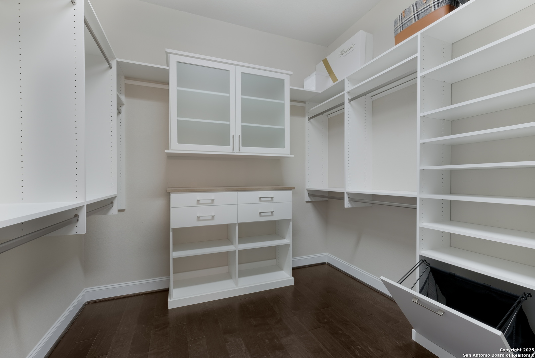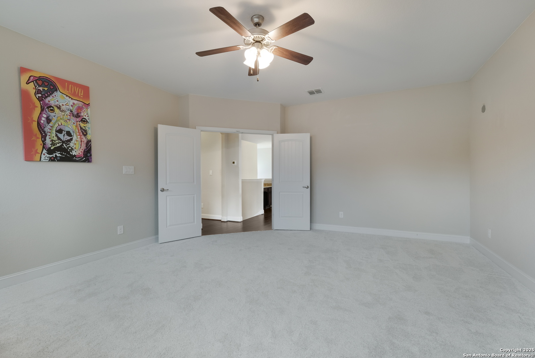Status
Market MatchUP
How this home compares to similar 4 bedroom homes in Boerne- Price Comparison$176,243 lower
- Home Size598 sq. ft. larger
- Built in 2018Newer than 54% of homes in Boerne
- Boerne Snapshot• 601 active listings• 52% have 4 bedrooms• Typical 4 bedroom size: 3067 sq. ft.• Typical 4 bedroom price: $816,242
Description
Welcome to this beautifully upgraded home, perfectly situated on a quiet cul-de-sac, offering a blend of space, style, and thoughtful enhancements. Step inside to soaring high ceilings and an expansive one-living area with a wood-burning fireplace, creating a warm and inviting atmosphere. The separate dining room sets the stage for elegant gatherings, while the open-concept kitchen is a chef's dream-featuring a large island, breakfast bar, gas cooktop with pot filler, built-in oven, and eat-in area for seamless entertaining. The primary suite is a true retreat, located on the main level, boasting a walk-in closet with upgraded California closet system and a spa-like bathroom with a double vanity, separate soaking tub, oversized mirror, and walk-in shower. A dedicated study/office provides a quiet space for remote work, while the media room is ready for your next movie night. The inside utility room adds convenience to daily routines. This home has been meticulously upgraded with new Serta carpet throughout, custom cabinetry in the laundry room and mud area, and a replaced bench in the mud area for enhanced functionality. The side yard fencing has been extended for additional outdoor space, while attic access has been improved with a pull-down ladder, lighting, and extra flooring for storage. Additional lighting has also been installed in the single-car garage bay, and shelving has been added in the pantry for better organization. A beautiful butterfly garden with a trellis creates a peaceful retreat, and the home is equipped with Ring-enabled front door and garage cameras for added security. Spring-free trampoline is included. Step outside to enjoy the covered patio and patio slab, prepped for an outdoor kitchen, with a privacy fence and sprinkler system ensuring a lush, low-maintenance yard. With modern amenities, recent upgrades, and a prime location, this home is truly move-in ready. Schedule your showing today!
MLS Listing ID
Listed By
(210) 331-7000
Levi Rodgers Real Estate Group
Map
Estimated Monthly Payment
$5,820Loan Amount
$608,000This calculator is illustrative, but your unique situation will best be served by seeking out a purchase budget pre-approval from a reputable mortgage provider. Start My Mortgage Application can provide you an approval within 48hrs.
Home Facts
Bathroom
Kitchen
Appliances
- Washer Connection
- Disposal
- Dryer Connection
- Water Softener (owned)
- Security System (Owned)
- Dishwasher
- Ceiling Fans
- Cook Top
- Gas Cooking
- Built-In Oven
- Gas Water Heater
Roof
- Composition
Levels
- Two
Cooling
- Two Central
Pool Features
- None
Window Features
- Some Remain
Other Structures
- Shed(s)
Exterior Features
- Privacy Fence
- Mature Trees
- Covered Patio
- Storage Building/Shed
- Sprinkler System
- Patio Slab
- Has Gutters
Fireplace Features
- One
- Living Room
- Wood Burning
Association Amenities
- Controlled Access
- Park/Playground
- Pool
Flooring
- Wood
- Ceramic Tile
Foundation Details
- Slab
Architectural Style
- Two Story
- Traditional
Heating
- Central
