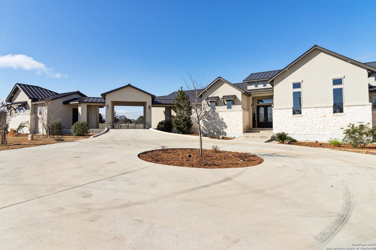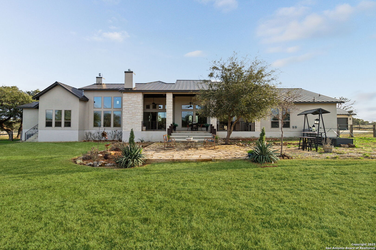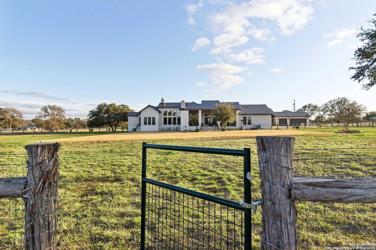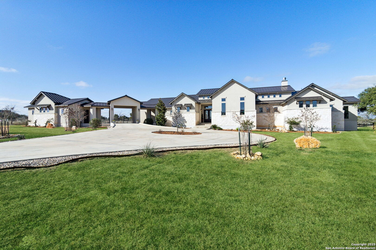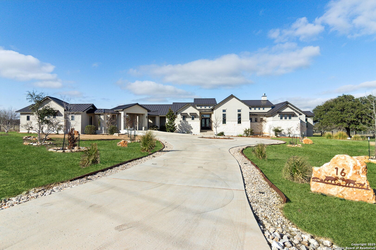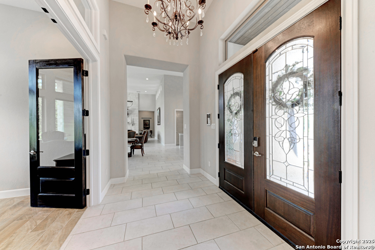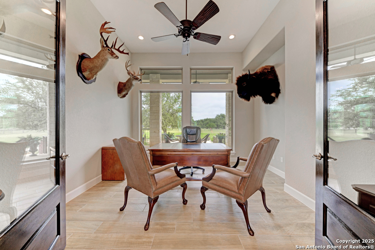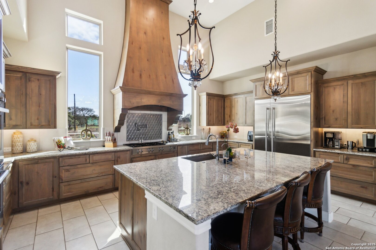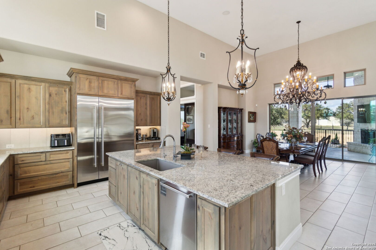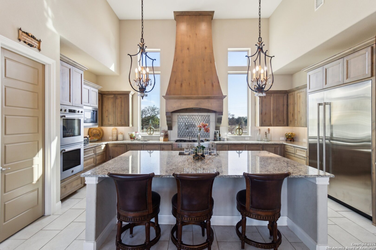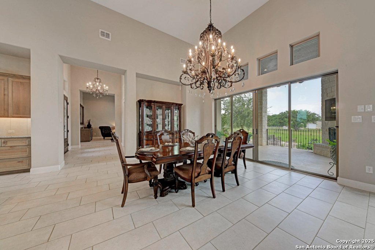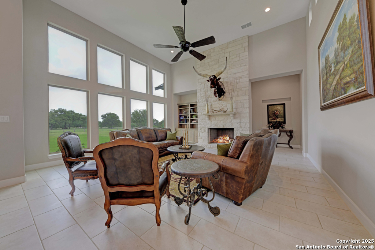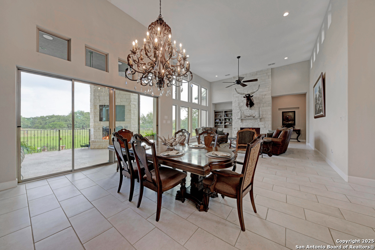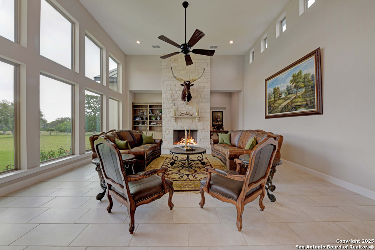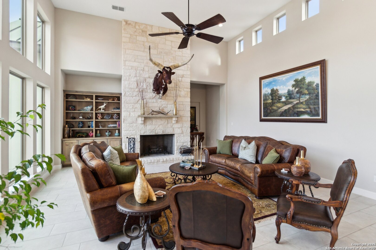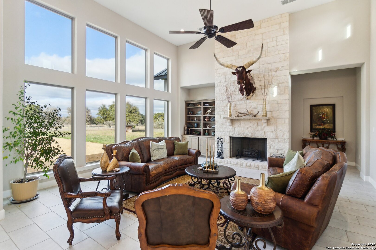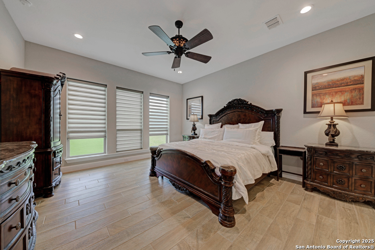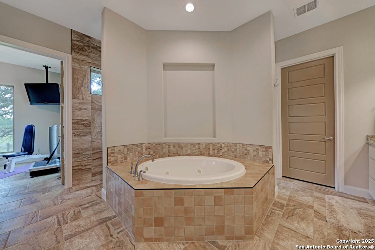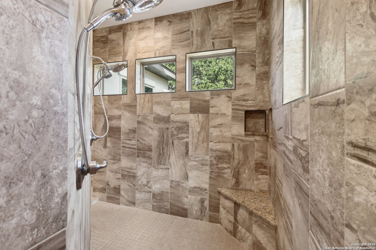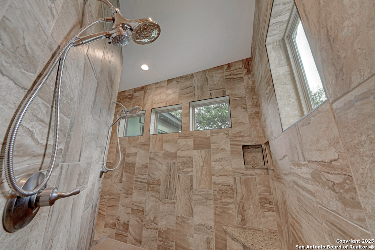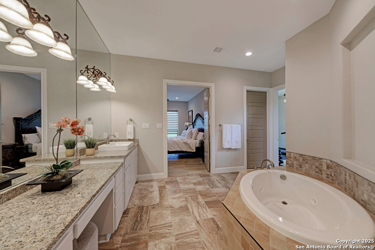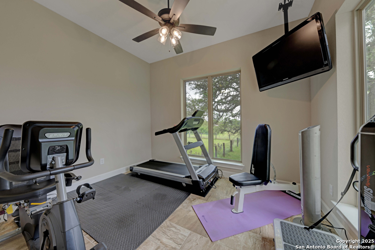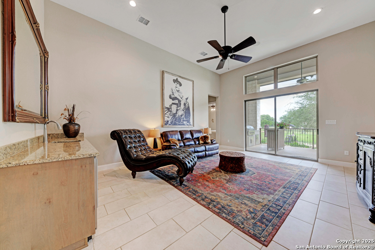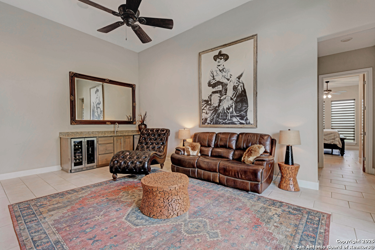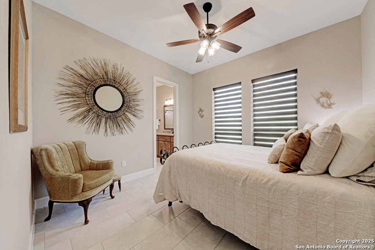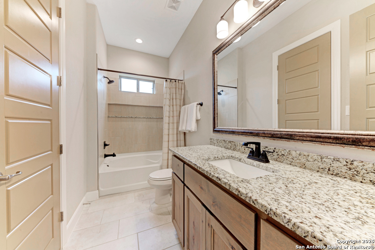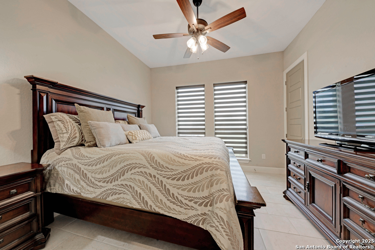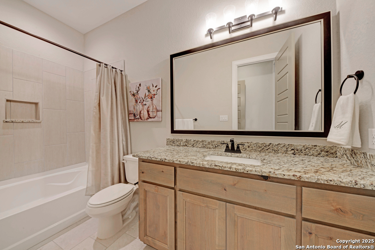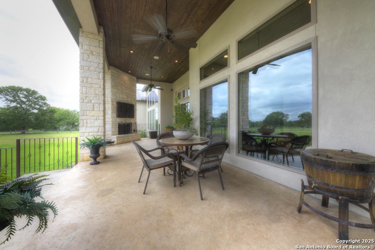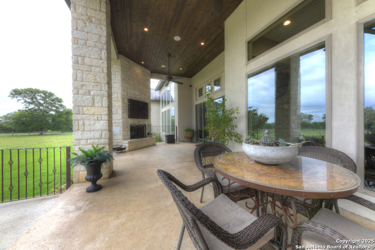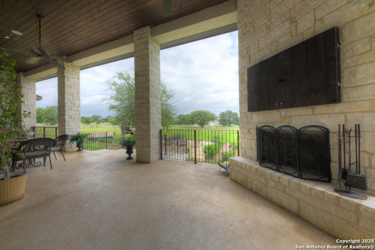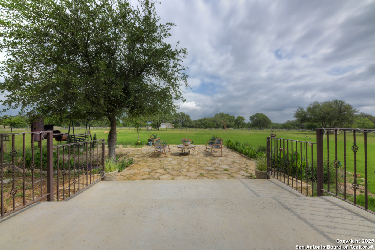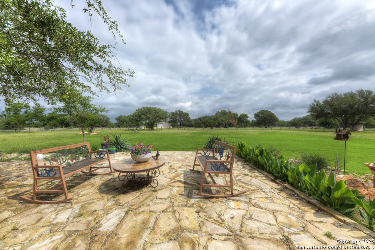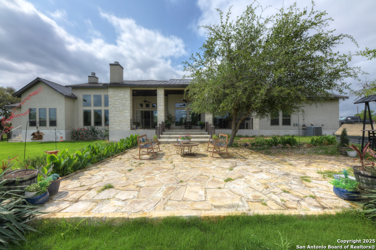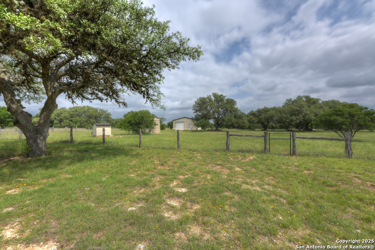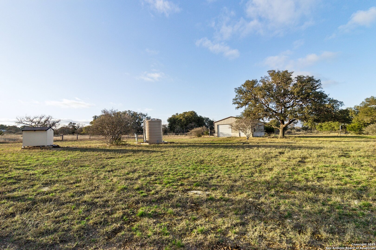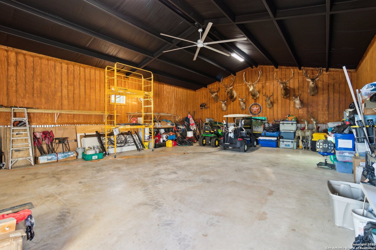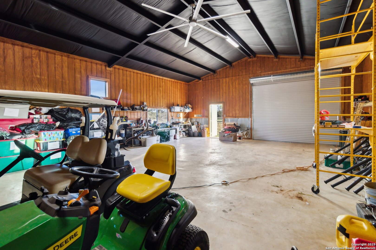Status
Market MatchUP
How this home compares to similar 4 bedroom homes in Boerne- Price Comparison$953,757 higher
- Home Size1015 sq. ft. larger
- Built in 2022Newer than 71% of homes in Boerne
- Boerne Snapshot• 601 active listings• 52% have 4 bedrooms• Typical 4 bedroom size: 3067 sq. ft.• Typical 4 bedroom price: $816,242
Description
Exquisitely designed, this 4-bedroom, 4 and a half bathroom single-story residence sits on a pristine 4.09 acre lot, offering 4,082 square feet of sophisticated living. Built in 2022 with impeccable attention to detail, the home showcases an open-concept layout, a chef's kitchen complete with walk-in pantry and custom Michael Edwards cabinets. The two separate living areas invite both comfort and or style and allow privacy for guests. Step outside to your private retreat featuring a covered outdoor living area-perfect for refined entertaining or tranquil relaxation. Relax by the floor to ceiling stone fireplace and watch TV while grilling on your built-in grill. The covered outdoor living space seamlessly blends comfort and style, while the expansive three-car garage and Hidden Secret Safe Room for Gun Storage and media gear add both function and refinement. Store your Classic Cars, create a special Workshop area or board your horses or animals in the 1200 SF Fully Insulated Outbuilding. Meticulously designed for effortless living and timeless elegance, this residence is the pinnacle of luxurious living.
MLS Listing ID
Listed By
(877) 366-2213
LPT Realty, LLC
Map
Estimated Monthly Payment
$14,736Loan Amount
$1,681,500This calculator is illustrative, but your unique situation will best be served by seeking out a purchase budget pre-approval from a reputable mortgage provider. Start My Mortgage Application can provide you an approval within 48hrs.
Home Facts
Bathroom
Kitchen
Appliances
- Washer Connection
- Disposal
- Dryer Connection
- Ice Maker Connection
- Stove/Range
- Vent Fan
- Cook Top
- Wet Bar
- Refrigerator
- Microwave Oven
- Water Softener (owned)
- Smoke Alarm
- Dishwasher
- Ceiling Fans
- Gas Grill
- Self-Cleaning Oven
- Gas Cooking
- Built-In Oven
- Chandelier
- Gas Water Heater
Roof
- Metal
Levels
- One
Cooling
- Two Central
- Zoned
Pool Features
- None
Window Features
- All Remain
Other Structures
- Outbuilding
Exterior Features
- Mature Trees
- Outdoor Kitchen
- Double Pane Windows
- Special Yard Lighting
- Ranch Fence
- Cross Fenced
- Gas Grill
- Covered Patio
- Workshop
- Storage Building/Shed
- Sprinkler System
Fireplace Features
- Two
Association Amenities
- Controlled Access
Accessibility Features
- Stall Shower
- Level Drive
- Wheelchair Adaptable
- Wheelchair Accessible
- First Floor Bedroom
- Entry Slope less than 1 foot
- Int Door Opening 32"+
- Hallways 42" Wide
- First Floor Bath
- Level Lot
- No Carpet
Flooring
- Ceramic Tile
Foundation Details
- Slab
Architectural Style
- Ranch
Heating
- Central
