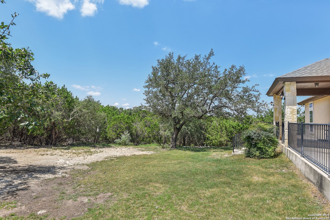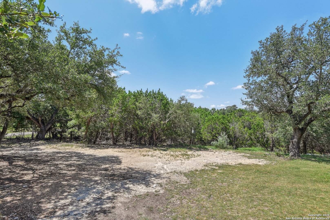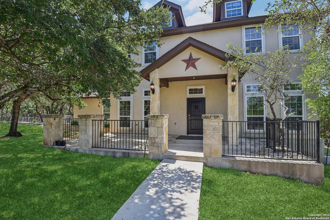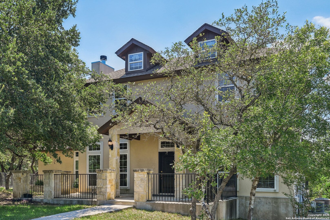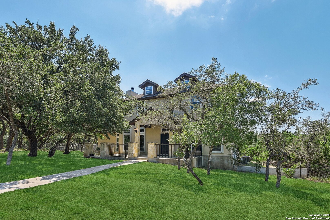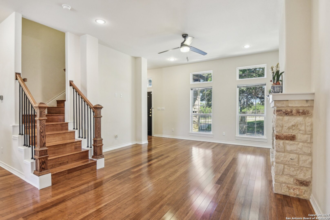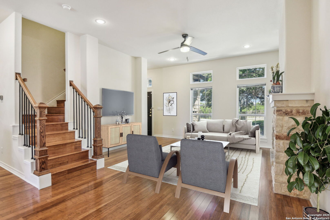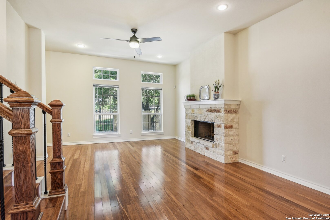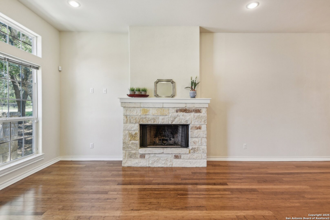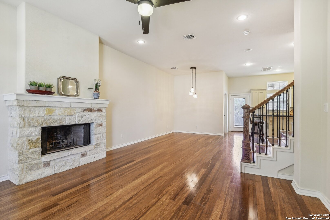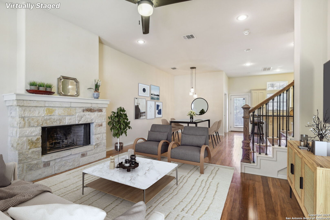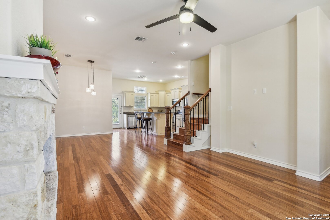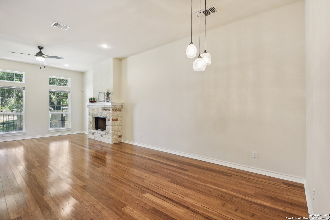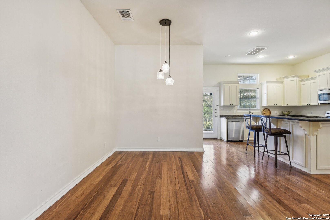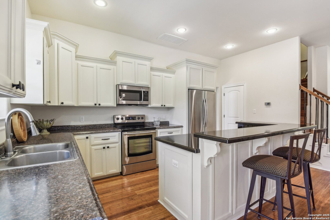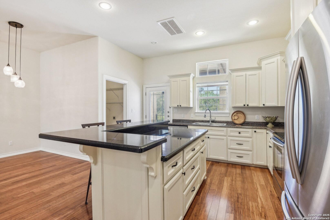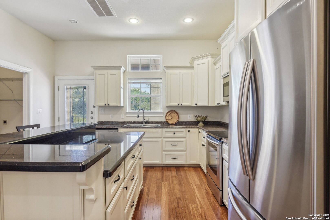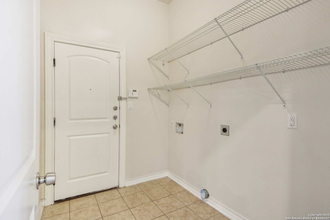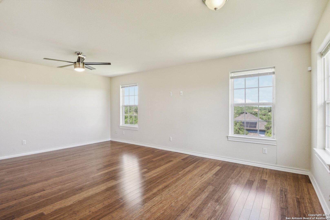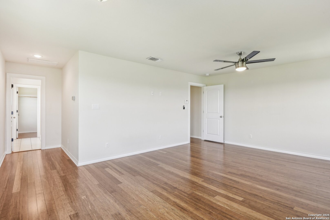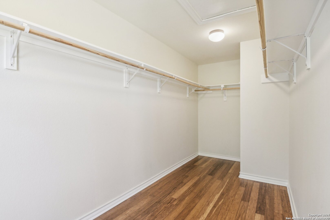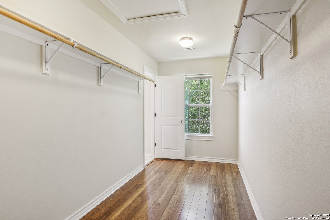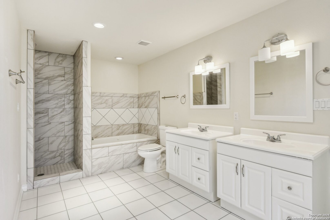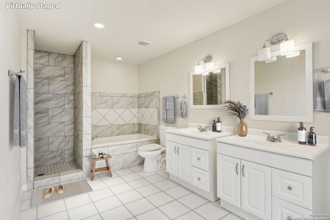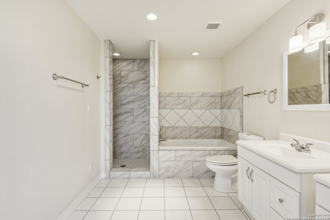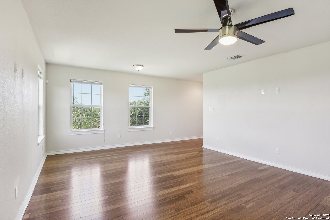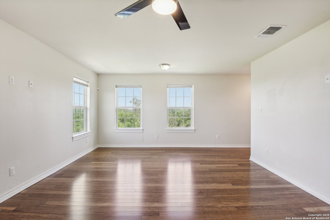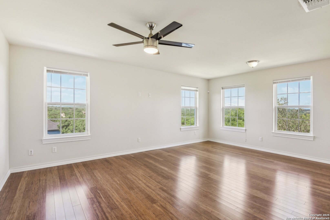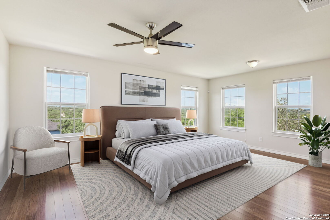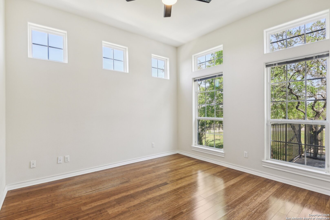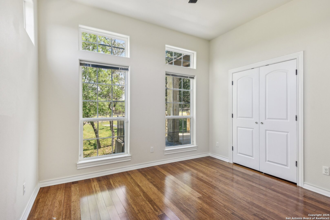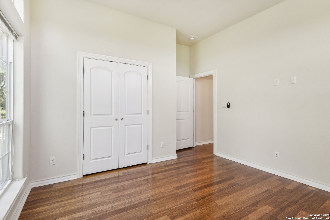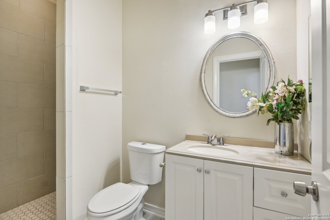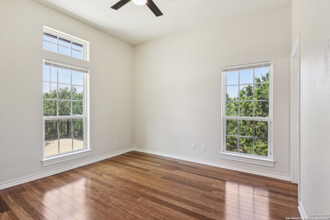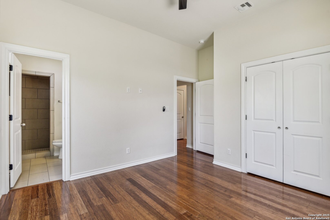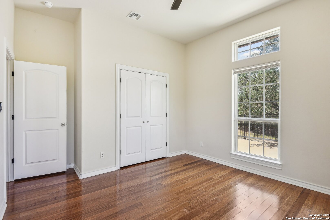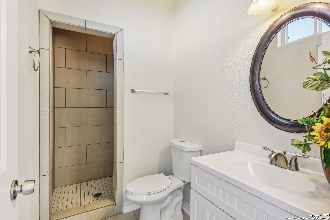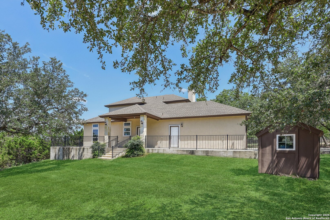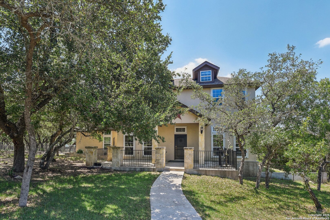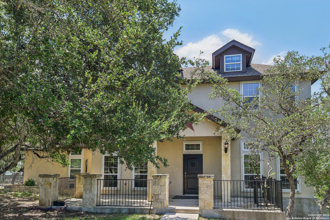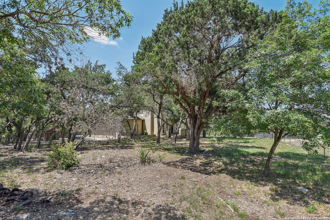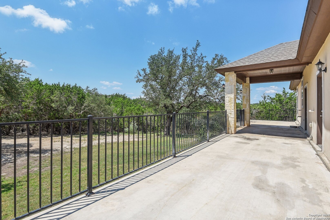Status
Market MatchUP
How this home compares to similar 3 bedroom homes in Boerne- Price Comparison$61,012 lower
- Home Size352 sq. ft. smaller
- Built in 2015Older than 56% of homes in Boerne
- Boerne Snapshot• 601 active listings• 31% have 3 bedrooms• Typical 3 bedroom size: 2289 sq. ft.• Typical 3 bedroom price: $646,511
Description
This charming custom built home is the perfect blend of hill country style and top quality build. The property is fully fenced and captures some gorgeous views of the hills, peace and quiet, and the ability to park your RV, boat and other hobby items you may desire to have with you on site. As you come into the front entrance you are greeted with stunning bamboo wood floors throughout the home. Located on the main level is a quaint living room with stone fireplace, a well thought out kitchen with custom cabinets, 2 guest bedrooms, and 2 full bathrooms. Upstairs is your own large primary suite and bathroom with large walk in closet and dual sinks. Out back the oversized covered patio extends along the entire length of the home and is great for another place to dine and have a comfortable seating area to enjoy what hill country living is all about.
MLS Listing ID
Listed By
(830) 331-8450
Phyllis Browning Company
Map
Estimated Monthly Payment
$4,876Loan Amount
$556,225This calculator is illustrative, but your unique situation will best be served by seeking out a purchase budget pre-approval from a reputable mortgage provider. Start My Mortgage Application can provide you an approval within 48hrs.
Home Facts
Bathroom
Kitchen
Appliances
- Smoke Alarm
- Washer Connection
- Plumb for Water Softener
- Water Softener (owned)
- Stove/Range
- Dryer Connection
- Dishwasher
- Ceiling Fans
- Microwave Oven
Roof
- Composition
Levels
- Two
Cooling
- Two Central
Pool Features
- None
Window Features
- Some Remain
Other Structures
- Shed(s)
Exterior Features
- Covered Patio
- Deck/Balcony
Fireplace Features
- Two
Association Amenities
- None
Flooring
- Ceramic Tile
- Wood
Foundation Details
- Slab
Architectural Style
- Two Story
Heating
- Central
