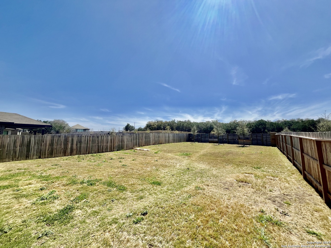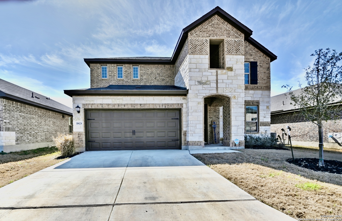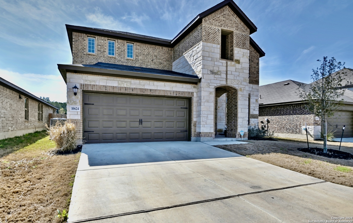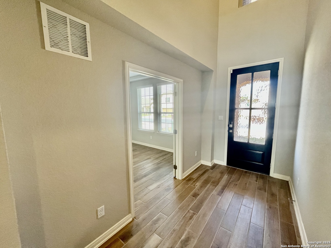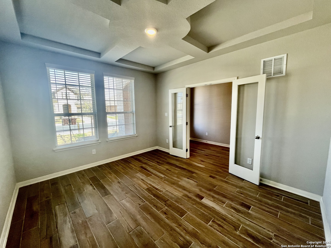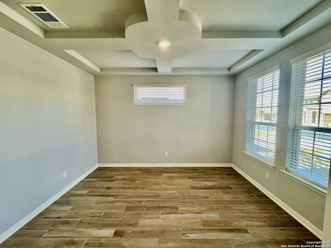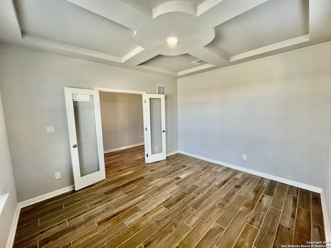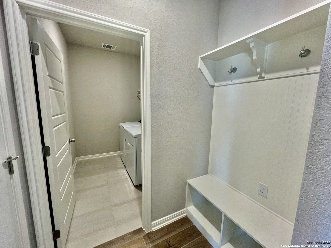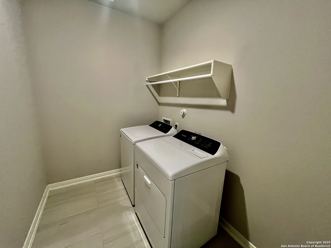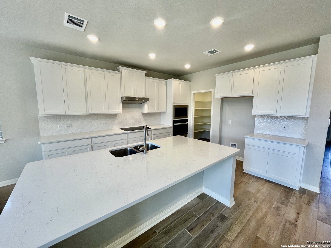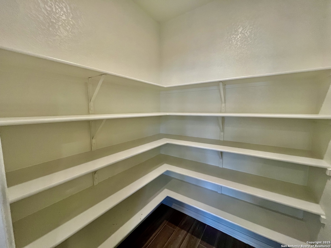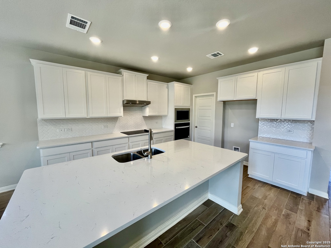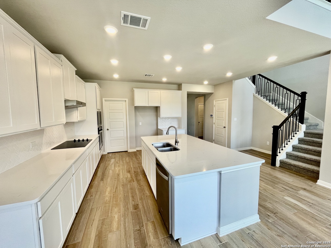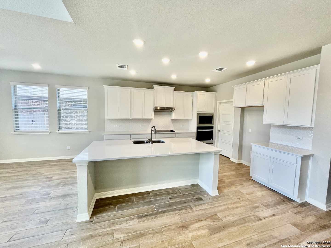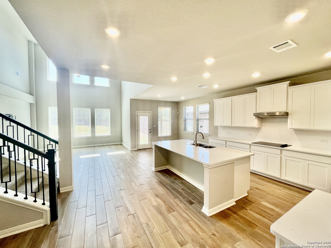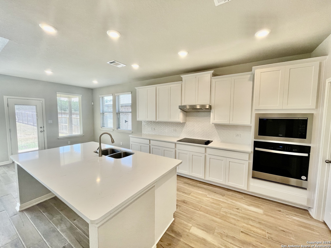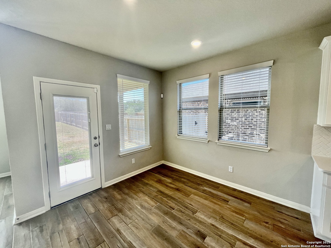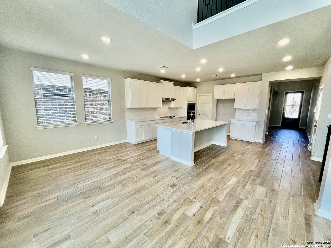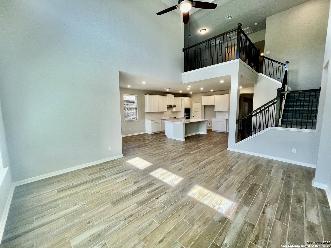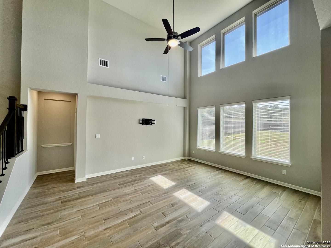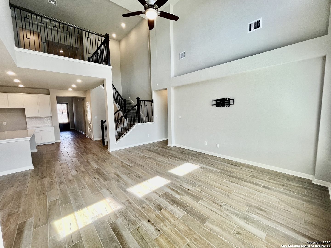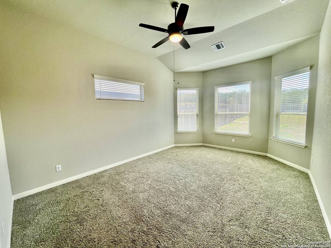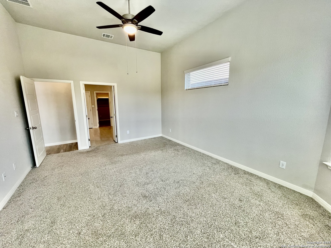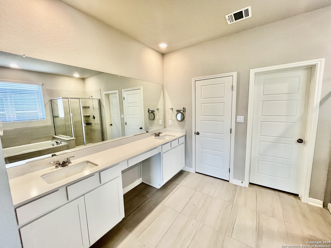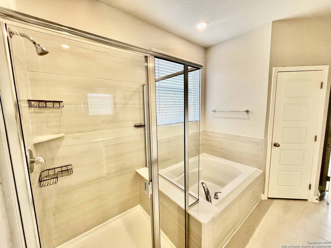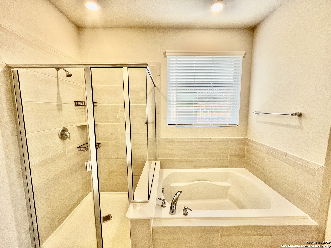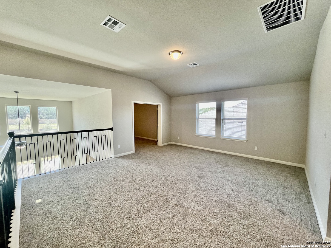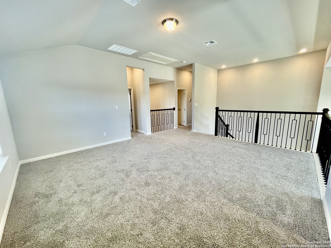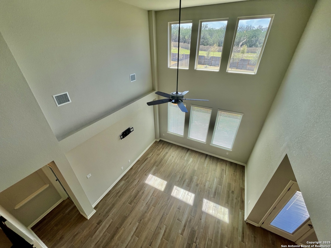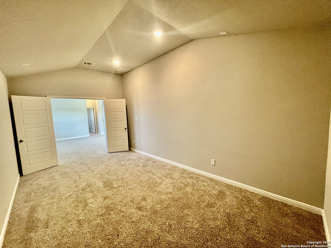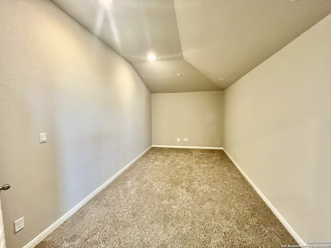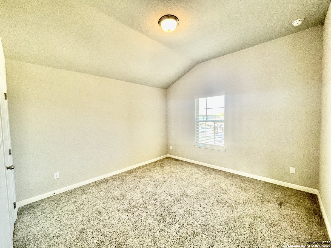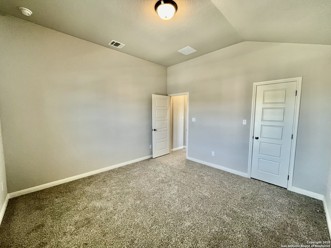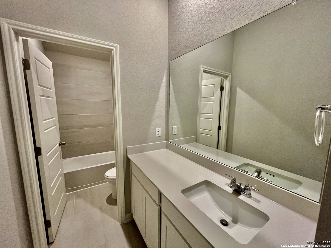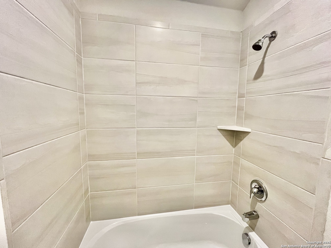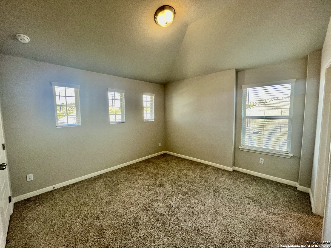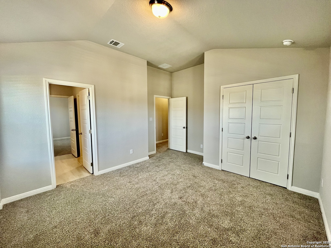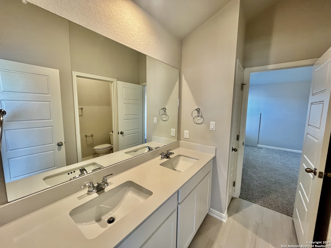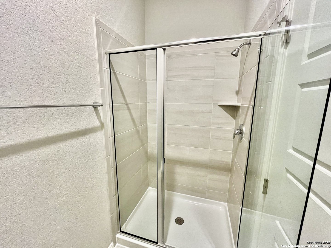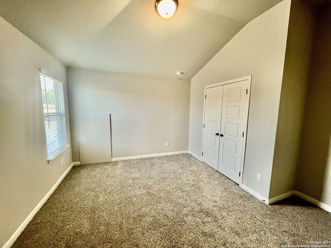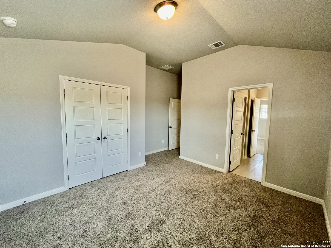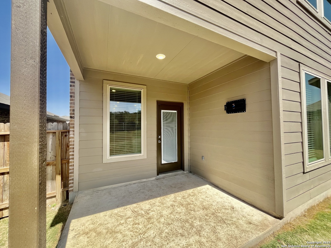Status
Market MatchUP
How this home compares to similar 4 bedroom homes in Boerne- Price Comparison$288,184 lower
- Home Size47 sq. ft. smaller
- Built in 2024Newer than 92% of homes in Boerne
- Boerne Snapshot• 609 active listings• 52% have 4 bedrooms• Typical 4 bedroom size: 3065 sq. ft.• Typical 4 bedroom price: $815,683
Description
***WHY WAIT TO BUILD...THIS HOME IS TURN KEY READY AND PRICED TO SELL FOR A NEW OWNER TODAY!***Over-Sized Lot for those Fur Babies/Outdoor Projects and Play...Plus...No Neighbors Directly Behind! Gently Landscaped w/Mix of Stone/Rock and Brick Accents w/a Large Covered Front Entry Way! Beautiful Wood/Glass Door w/Electronic Key Access! Step Inside to Craftsmanship and Exquisite Taste! Ceramic Wood like Tile Lower Level w/Plush Carpeting in the Primary Bedrm and Throughout Upstairs! For Those Who Work at Home...Dedicated Study/Office at Entry/Foyer Area w/French Doors and Modern Ceiling Design! Convenient Laundry Room w/Shelving and Racks w/Connecting MUD Area! Beautiful Open Living Space w/Towering Ceilings and Windows Galore Inviting All Natural Lighting In! Chef's Island Kitchen...Ready for Cooking/Entertaining...w/Quartz Counter-Tops, Recessed Lighting, Built-In Oven, Smooth Stove-Top, Walk-In Pantry and Lots of Cabinet/Counter Space! Primary Bedroom Down w/Bay Window Extension w/Connecting Bath...Fit For Royalty...Including Separate Shower/Tub, Double Vanity and Large Walk-In Closet! Second Level You'll Find a Additional Living Area...Could Be Your Game Room...Plus a Media Room and Three Ample Spaced Bedrooms w/Two Full Baths Too! Two Car Garage w/Door Opener and Water Softener System Included! This Home Should Check All Your Boxes!
MLS Listing ID
Listed By
(210) 399-0206
Weichert, REALTORS - Select
Map
Estimated Monthly Payment
$7,721Loan Amount
$501,125This calculator is illustrative, but your unique situation will best be served by seeking out a purchase budget pre-approval from a reputable mortgage provider. Start My Mortgage Application can provide you an approval within 48hrs.
Home Facts
Bathroom
Kitchen
Appliances
- Washer Connection
- Microwave Oven
- Disposal
- Dryer Connection
- Water Softener (owned)
- Smoke Alarm
- Ice Maker Connection
- Dishwasher
- Washer
- Ceiling Fans
- Cook Top
- Dryer
- Electric Water Heater
- Built-In Oven
- Smooth Cooktop
Roof
- Composition
Levels
- Two
Cooling
- One Central
Pool Features
- None
Window Features
- All Remain
Exterior Features
- Covered Patio
- Sprinkler System
- Patio Slab
- Privacy Fence
Fireplace Features
- Not Applicable
Association Amenities
- None
Accessibility Features
- First Floor Bath
- First Floor Bedroom
Flooring
- Carpeting
- Ceramic Tile
Foundation Details
- Slab
Architectural Style
- Two Story
- Contemporary
Heating
- Central

