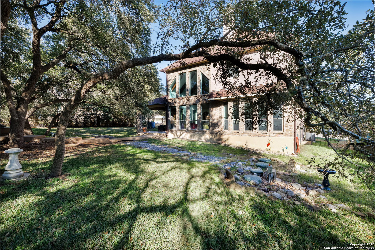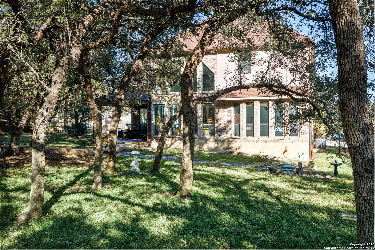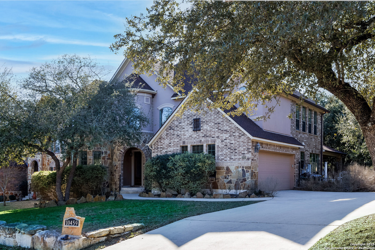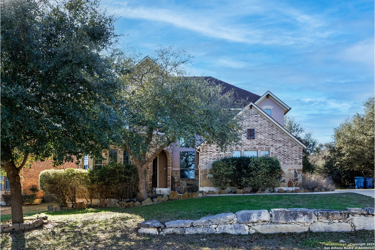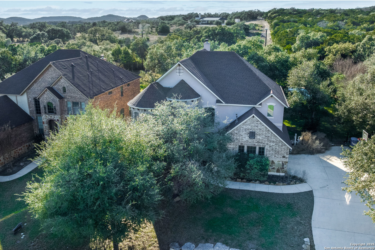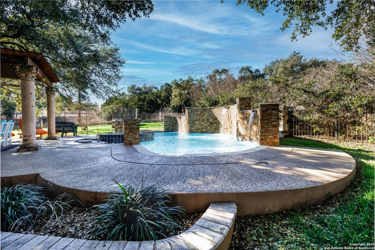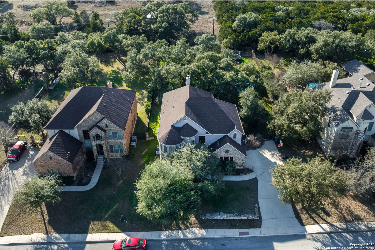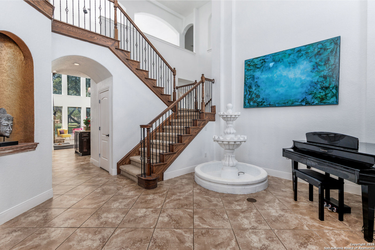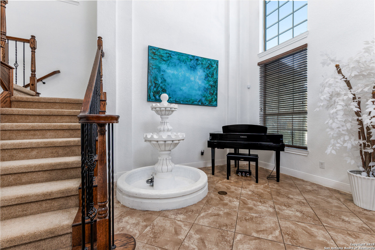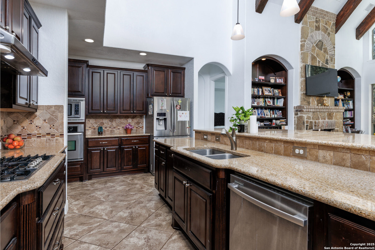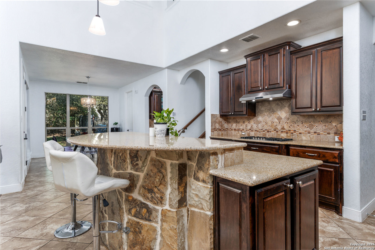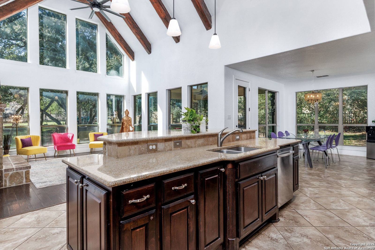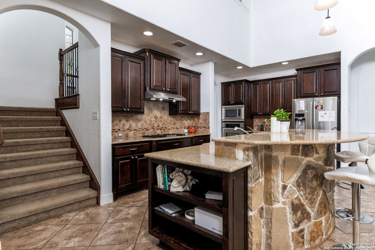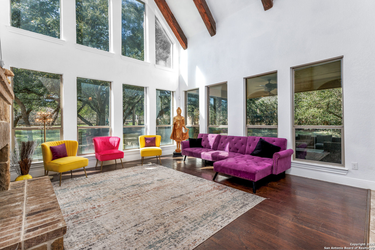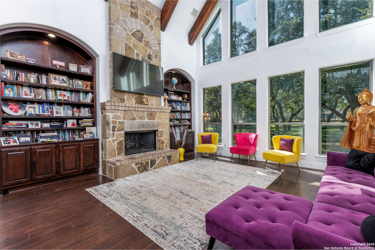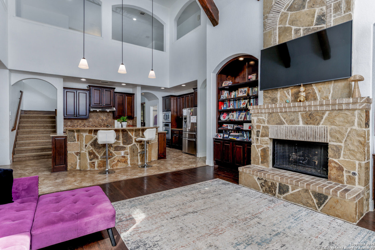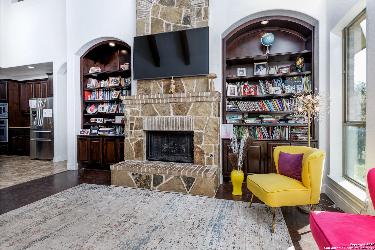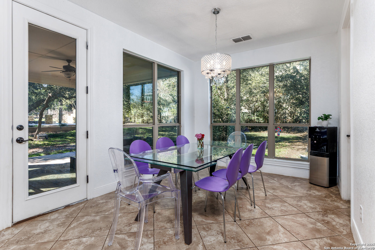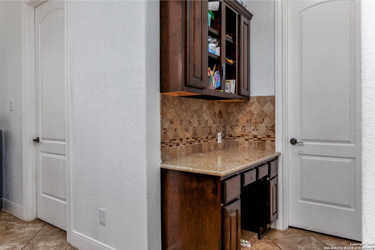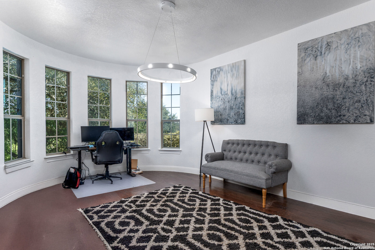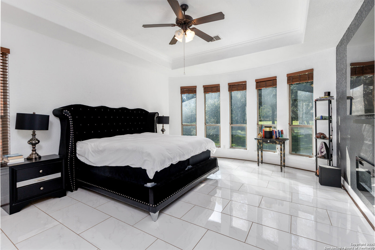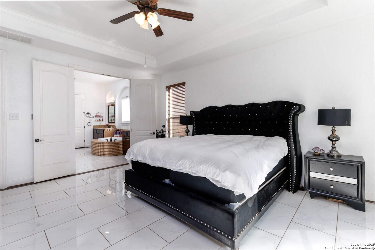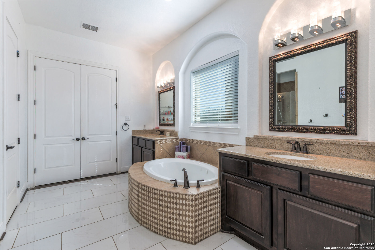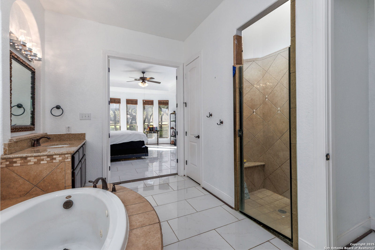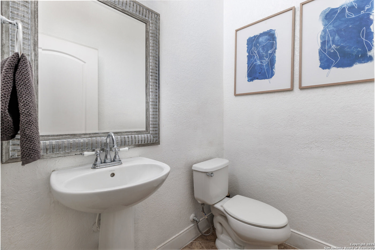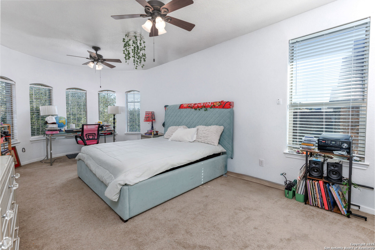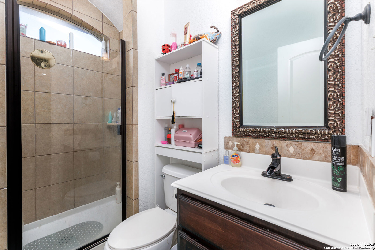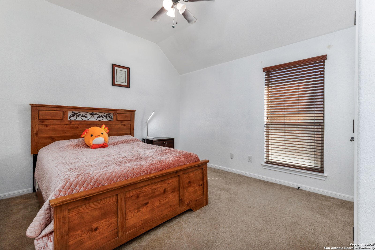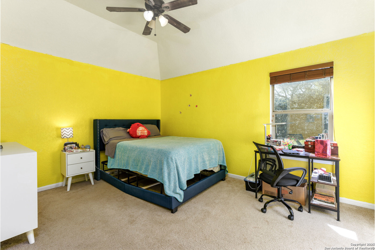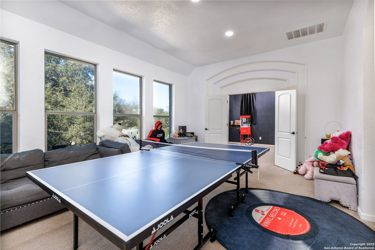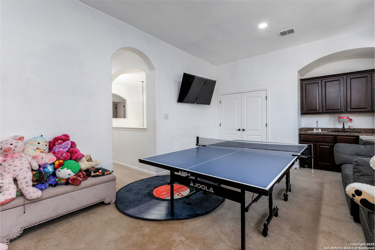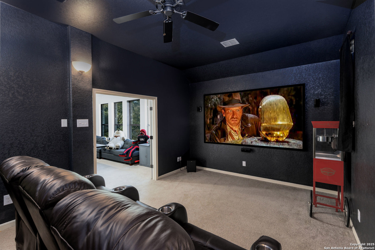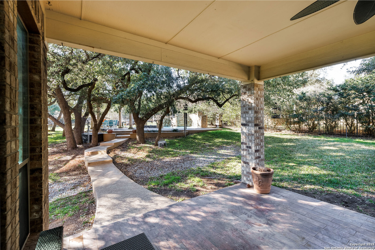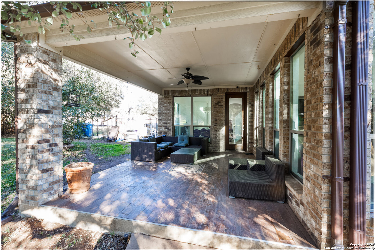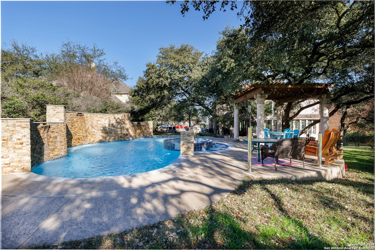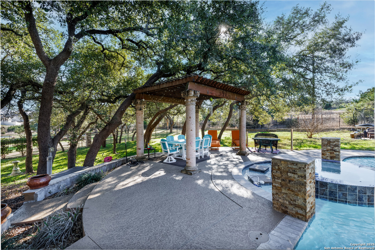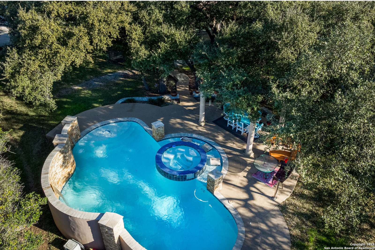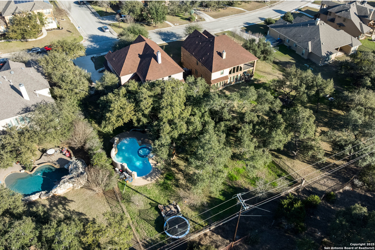Status
Market MatchUP
How this home compares to similar 4 bedroom homes in Boerne- Price Comparison$51,243 lower
- Home Size559 sq. ft. larger
- Built in 2011Older than 65% of homes in Boerne
- Boerne Snapshot• 601 active listings• 52% have 4 bedrooms• Typical 4 bedroom size: 3067 sq. ft.• Typical 4 bedroom price: $816,242
Description
PRICE REDUCED - Motivated Seller! Spacious 4 Bed/3.5 Bath Home on 1/2 Acre with Pool & Spa - Sold AS-IS in its present condition and priced accordingly to reflect updates that may be needed. Whether you're an investor, renovator, or buyer with a vision, this property is full of potential and value. This is the opportunity you've been waiting for! A rare chance to own a 4-bedroom, 3.5-bathroom home on a large half-acre lot, featuring a gorgeous pool and spa with waterfalls - all at a newly reduced price. The seller, a physician relocating out of the country, is highly motivated and looking to sell quickly. Time is of the essence - serious buyers are encouraged to act fast. This exceptional home, nestled on a spacious 1/2-acre lot backing to a peaceful greenbelt, offers the ultimate in luxury and tranquility. Enjoy a backyard oasis featuring a sparkling pool, relaxing spa, lush landscaping, and a covered patio-perfect for both entertaining guests and unwinding in complete privacy. Inside, the open-concept layout is bathed in natural light, highlighting the gourmet kitchen granite countertops. With 3424 sq. ft., 4 bedrooms and 3.5 baths, this home is designed for comfort and style. Additional features include a fully wired media room, a spacious game room, foam insulation in the walls and attic, a recent roof, and AC system, ensuring both efficiency and peace of mind. Located in the neighborhood of Sundance Ranch in the highly desirable City of Boerne with top-rated schools, and easy access to shopping and dining, this home is a rare find. Don't miss your chance-schedule a private tour today!!
MLS Listing ID
Listed By
(877) 366-2213
LPT Realty, LLC
Map
Estimated Monthly Payment
$6,767Loan Amount
$726,750This calculator is illustrative, but your unique situation will best be served by seeking out a purchase budget pre-approval from a reputable mortgage provider. Start My Mortgage Application can provide you an approval within 48hrs.
Home Facts
Bathroom
Kitchen
Appliances
- Washer Connection
- Dryer Connection
- Security System (Owned)
- Ice Maker Connection
- 2+ Water Heater Units
- Vent Fan
- Cook Top
- Wet Bar
- Microwave Oven
- Central Vacuum
- Water Softener (owned)
- Smoke Alarm
- Carbon Monoxide Detector
- Dishwasher
- Intercom
- Custom Cabinets
- Ceiling Fans
- Self-Cleaning Oven
- Solid Counter Tops
- Gas Cooking
- Private Garbage Service
- Built-In Oven
- Garage Door Opener
- Chandelier
- Gas Water Heater
Roof
- Heavy Composition
Levels
- Two
Cooling
- Heat Pump
- Two Central
- Zoned
Pool Features
- Pools Sweep
- In Ground Pool
- Hot Tub
- Pool is Heated
Window Features
- Some Remain
Exterior Features
- Mature Trees
- Covered Patio
- Double Pane Windows
- Special Yard Lighting
- Wrought Iron Fence
- Sprinkler System
- Has Gutters
Fireplace Features
- One
- Gas Logs Included
- Gas
- Family Room
Association Amenities
- None
Flooring
- Wood
- Carpeting
- Marble
- Ceramic Tile
Foundation Details
- Slab
Architectural Style
- Two Story
Heating
- Central
- Heat Pump
