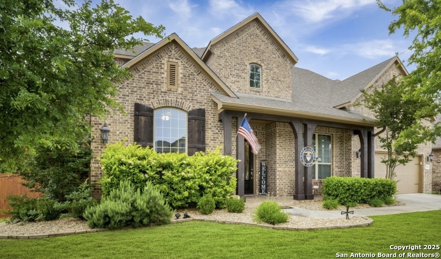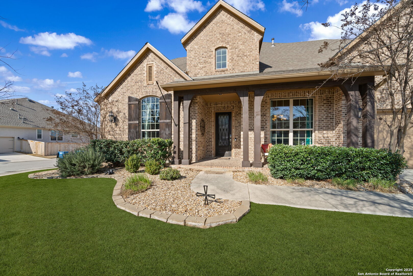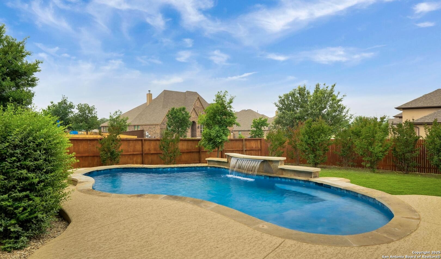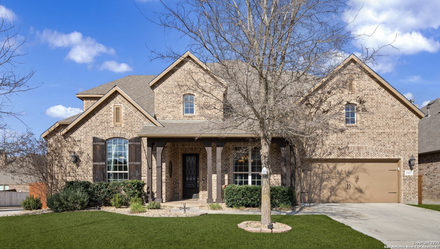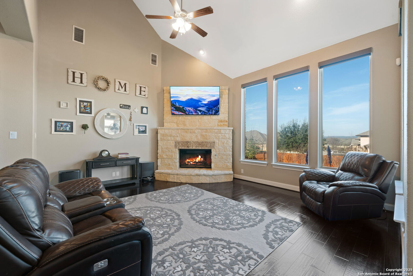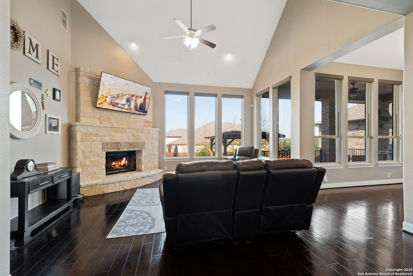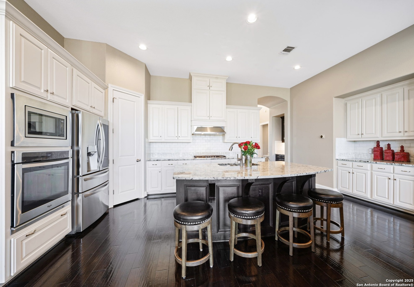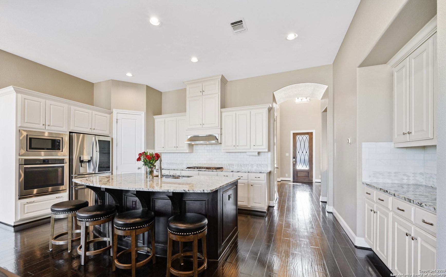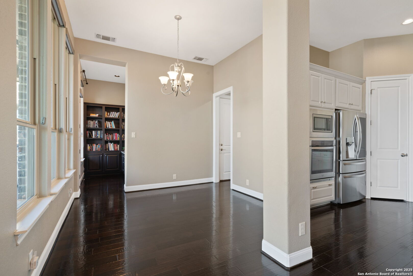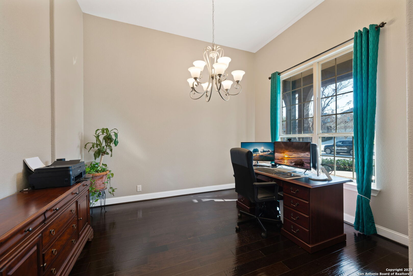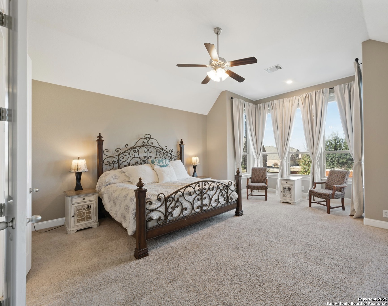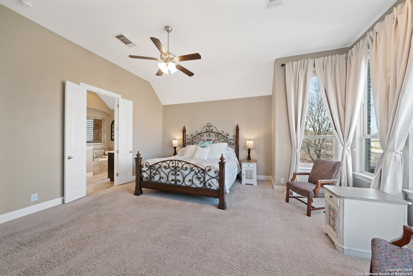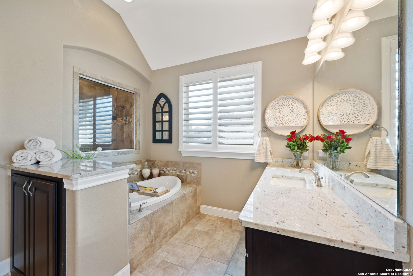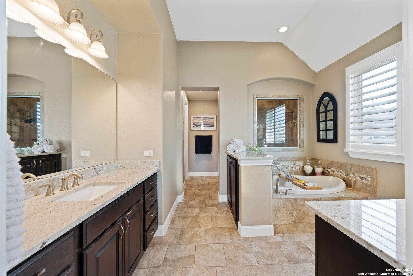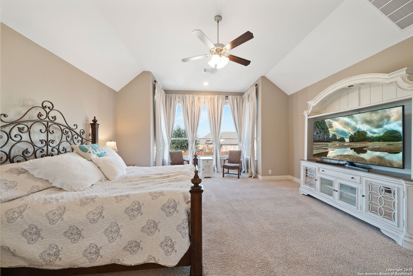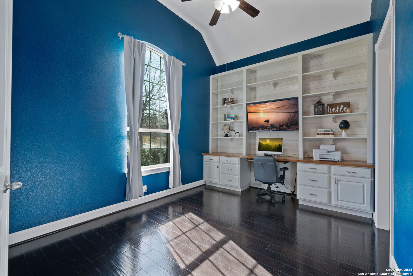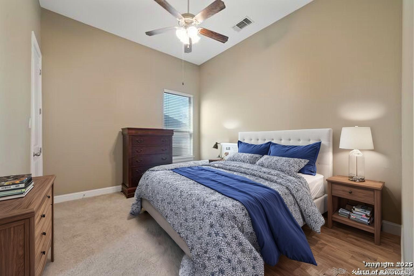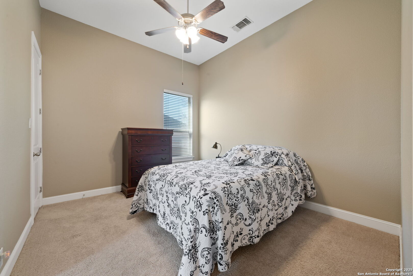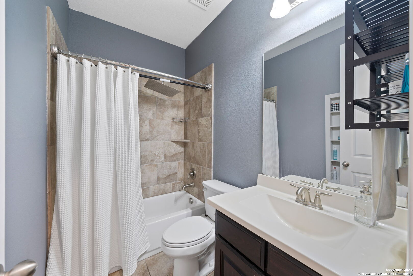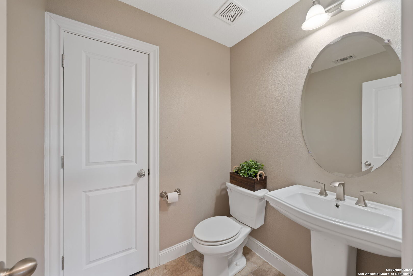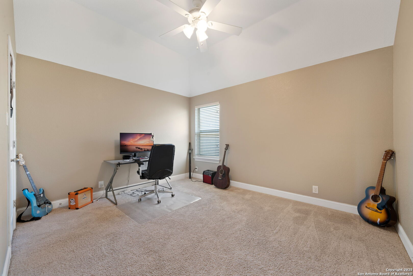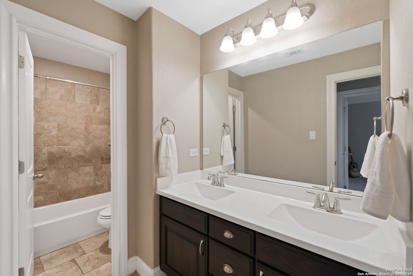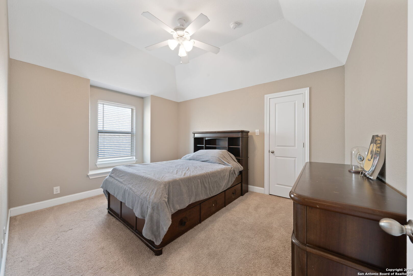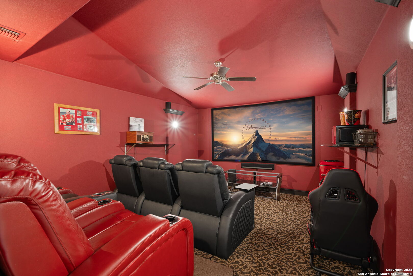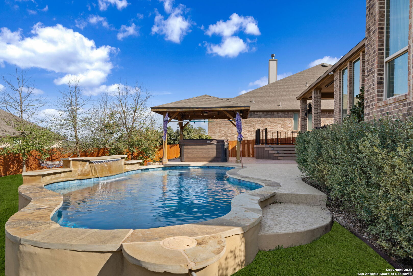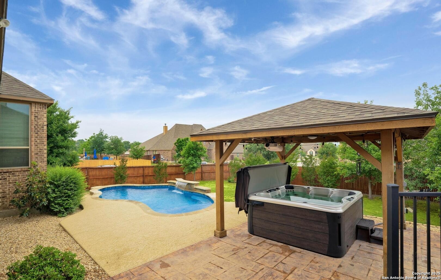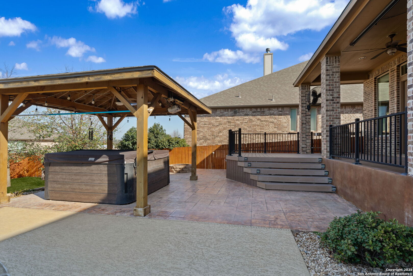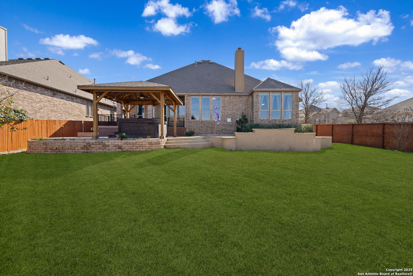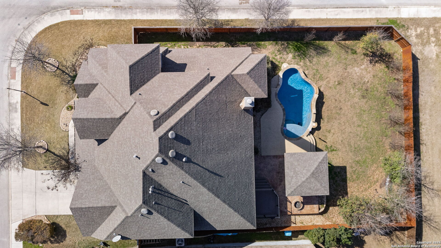Status
Market MatchUP
How this home compares to similar 5 bedroom homes in Boerne- Price Comparison$443,344 lower
- Home Size500 sq. ft. smaller
- Built in 2014Older than 59% of homes in Boerne
- Boerne Snapshot• 601 active listings• 11% have 5 bedrooms• Typical 5 bedroom size: 4070 sq. ft.• Typical 5 bedroom price: $1,220,843
Description
Hurry to see this stunning home while enjoying the sparkling newly added pool, covered patio, gazebo, & outdoor projection system-perfect for hosting guests or family fun just in time for the summer days ahead! This home is perfectly situated for privacy on an oversized corner lot! An entertainer's dream, the open floor plan boasts high ceilings, a spacious kitchen with granite countertops, an oversized island, & open floor plan for easy entertaining or enjoying the cozy fireplace for relaxing nights. Downstairs the Primary and a secondary bedroom provide unique multi-generational living option featuring a private sitting area or study & full bathroom. Designed for versatility, this home offers two office spaces-one of which can also serve as a formal dining area. Upstairs three generously sized bedrooms with one that can be a bonus room & an incredible media room complete this spacious home. Conveniently located just south of Boerne, TX, with easy access to IH-10, Boerne ISD, this home is a must-see!
MLS Listing ID
Listed By
(830) 816-7200
Coldwell Banker D'Ann Harper
Map
Estimated Monthly Payment
$6,817Loan Amount
$738,625This calculator is illustrative, but your unique situation will best be served by seeking out a purchase budget pre-approval from a reputable mortgage provider. Start My Mortgage Application can provide you an approval within 48hrs.
Home Facts
Bathroom
Kitchen
Appliances
- Washer Connection
- Disposal
- Dryer Connection
- Water Softener (owned)
- Security System (Owned)
- Smoke Alarm
- Dishwasher
- Ceiling Fans
- Cook Top
- Gas Cooking
- Built-In Oven
- Garage Door Opener
- Gas Water Heater
Roof
- Composition
Levels
- Two
Cooling
- Two Central
Pool Features
- In Ground Pool
- Hot Tub
Window Features
- Some Remain
Exterior Features
- Privacy Fence
- Gazebo
- Covered Patio
- Double Pane Windows
- Sprinkler System
- Has Gutters
Fireplace Features
- One
- Wood Burning
Association Amenities
- Controlled Access
- Park/Playground
- Pool
- Clubhouse
Flooring
- Wood
- Carpeting
- Ceramic Tile
Foundation Details
- Slab
Architectural Style
- Two Story
Heating
- Central
