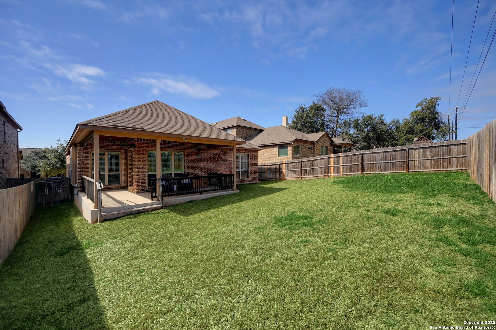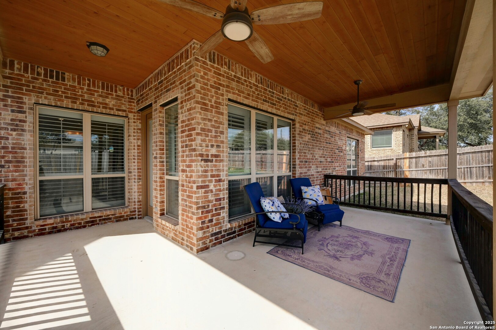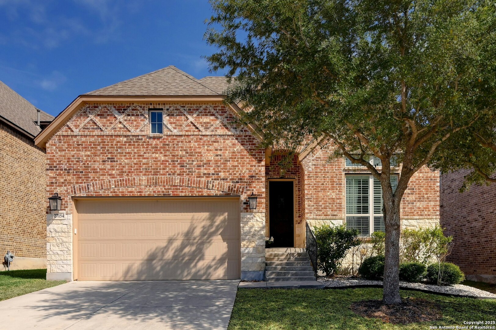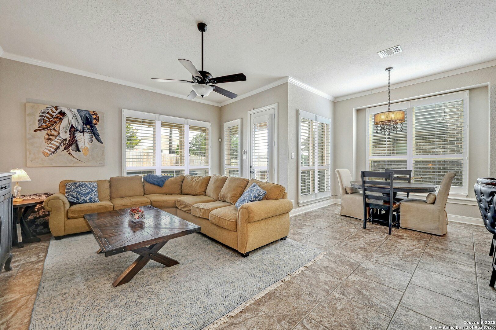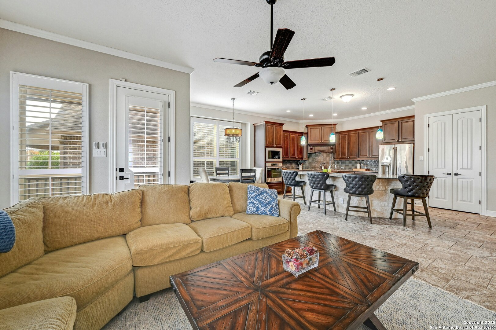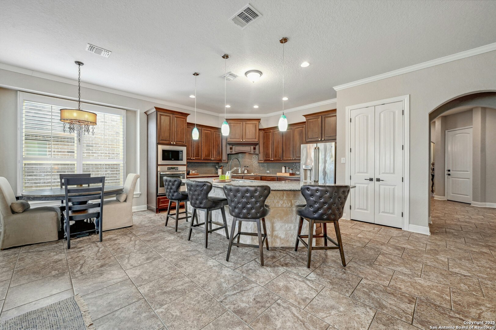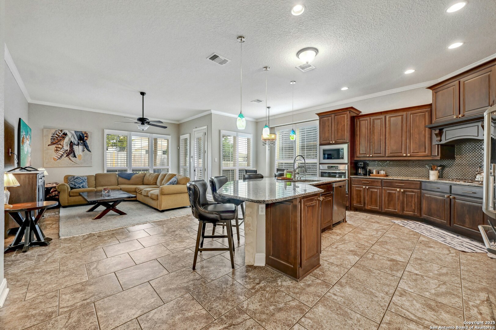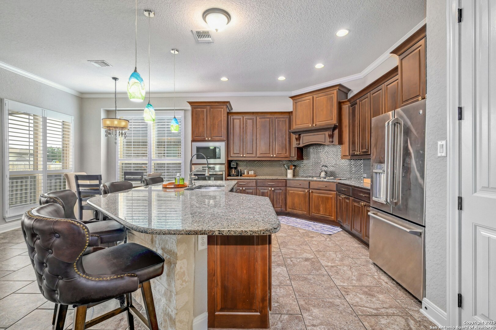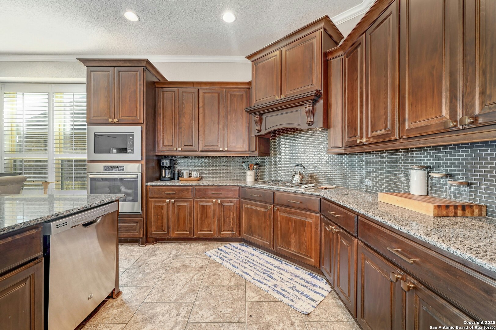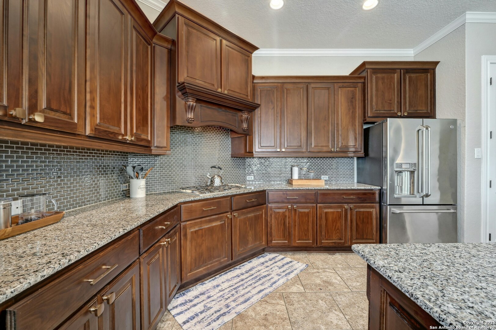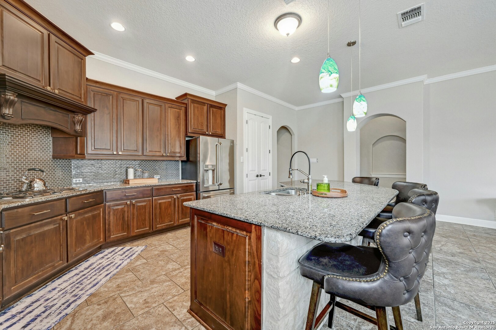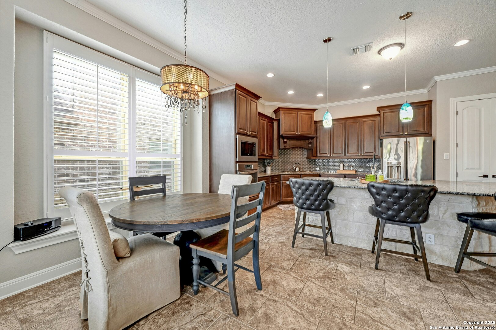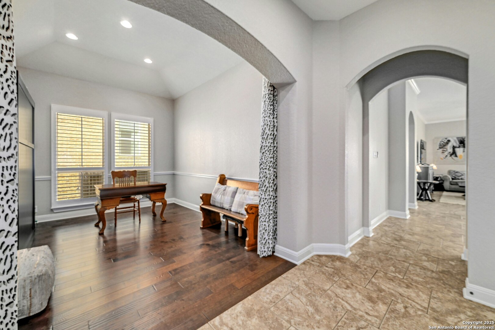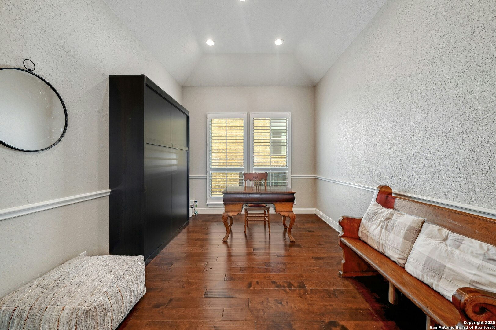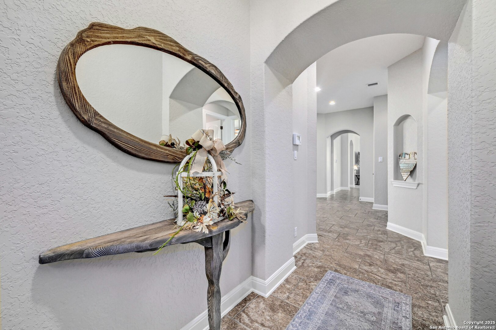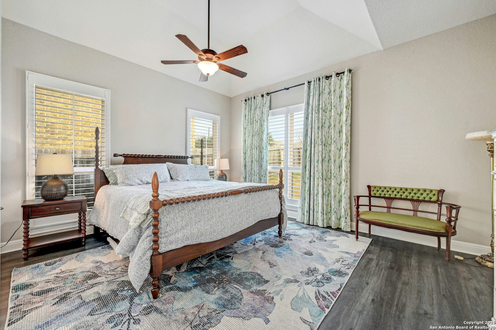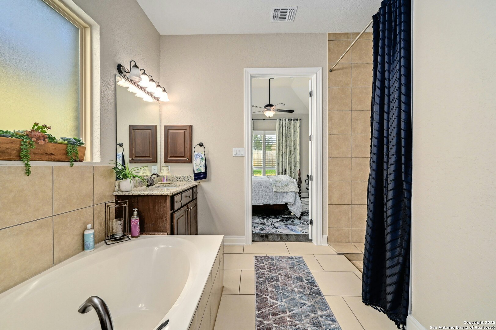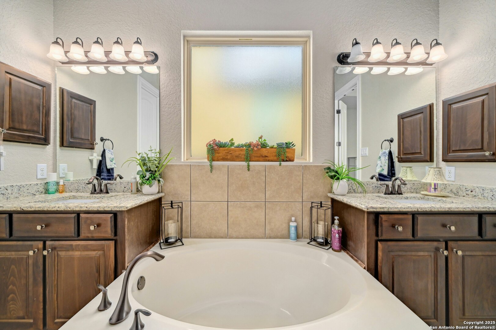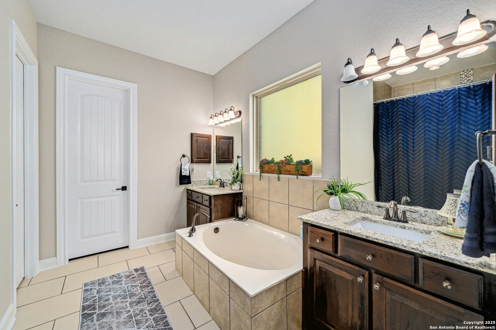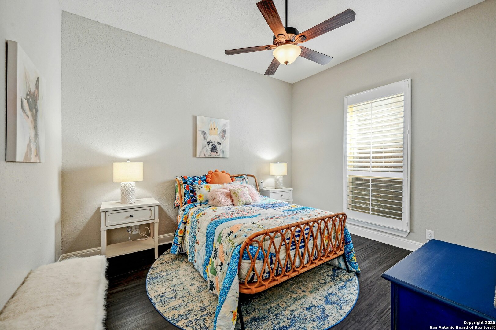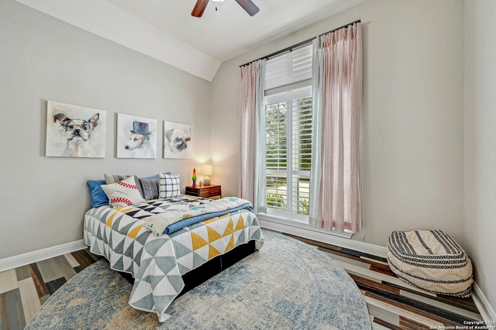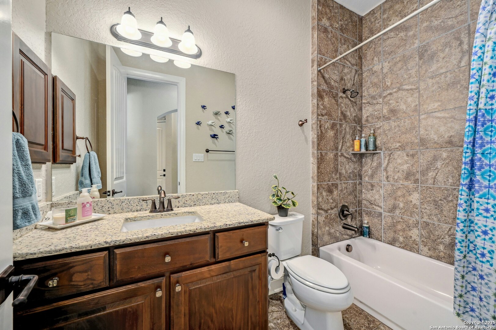Status
Market MatchUP
How this home compares to similar 3 bedroom homes in Boerne- Price Comparison$196,513 lower
- Home Size237 sq. ft. smaller
- Built in 2014Older than 59% of homes in Boerne
- Boerne Snapshot• 601 active listings• 31% have 3 bedrooms• Typical 3 bedroom size: 2289 sq. ft.• Typical 3 bedroom price: $646,511
Description
Charming Single-Story Home with Modern Upgrades in Gated Community. Welcome to this beautifully updated single-story home. This versatile 3-bed, 2-bath home features a flexible formal room-perfect as an office, formal living, dining space, and has a Murphy bed, as well as separated primary and secondary bedroom/bath floor plan for privacy. The heart of the home is the spacious kitchen, boasting gas cooking, ample granite countertop space, and sleek stainless steel appliances. Fresh interior paint brightens the entire home, complementing the plantation shutters found throughout. Some new flooring adds a modern touch, enhancing the home's timeless appeal. Step outside to a covered patio, perfect for relaxing or hosting. The private backyard offers a peaceful retreat with plenty of room to unwind. Enjoy access to well-maintained community amenities, including a pool, clubhouse, and recreational areas-all within the security of a gated entrance. This move-in-ready home combines functionality with elegant details, offering the perfect blend of comfort and convenience. Schedule your showing today!
MLS Listing ID
Listed By
(855) 450-0442
Real Broker, LLC
Map
Estimated Monthly Payment
$4,043Loan Amount
$427,500This calculator is illustrative, but your unique situation will best be served by seeking out a purchase budget pre-approval from a reputable mortgage provider. Start My Mortgage Application can provide you an approval within 48hrs.
Home Facts
Bathroom
Kitchen
Appliances
- Gas Cooking
- Washer Connection
- Cook Top
- City Garbage service
- Built-In Oven
- Dishwasher
- Dryer Connection
- Refrigerator
- Ceiling Fans
- Custom Cabinets
- Microwave Oven
- Solid Counter Tops
Roof
- Composition
Levels
- One
Cooling
- One Central
Pool Features
- None
Window Features
- Some Remain
Exterior Features
- Privacy Fence
- Sprinkler System
- Covered Patio
- Double Pane Windows
Fireplace Features
- Not Applicable
Association Amenities
- Clubhouse
- Controlled Access
- Sports Court
- Tennis
- Park/Playground
- Pool
- Basketball Court
Flooring
- Ceramic Tile
- Carpeting
Foundation Details
- Slab
Architectural Style
- One Story
Heating
- Central
