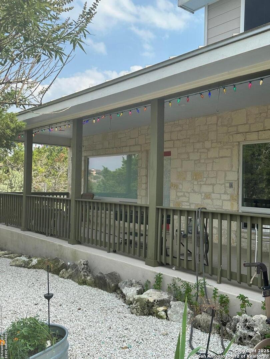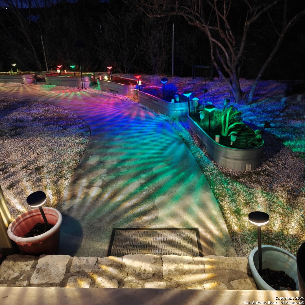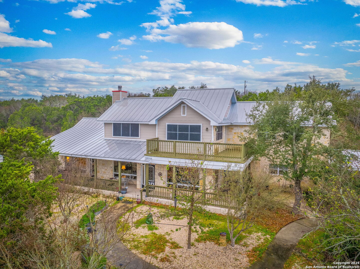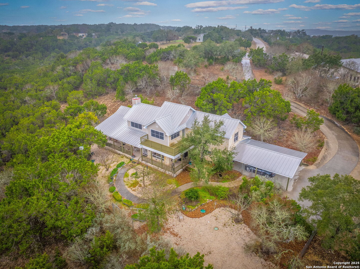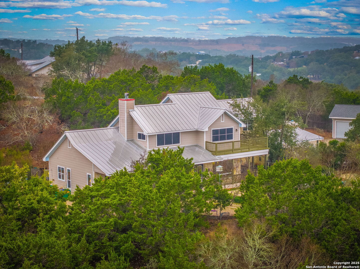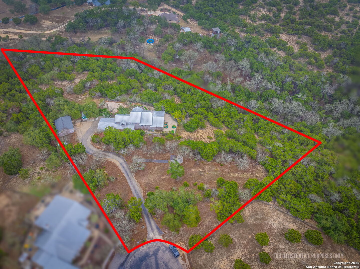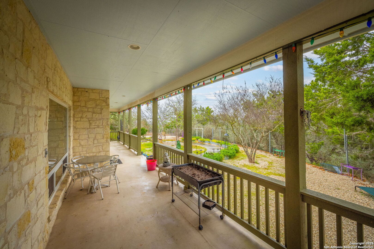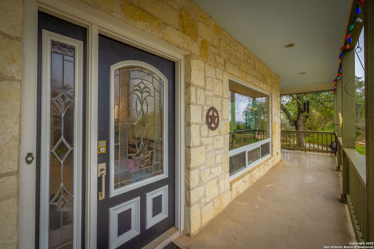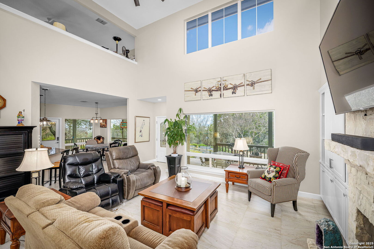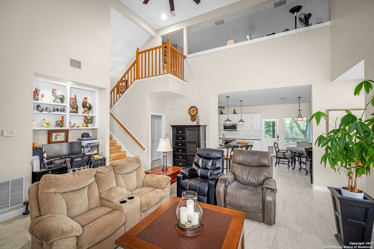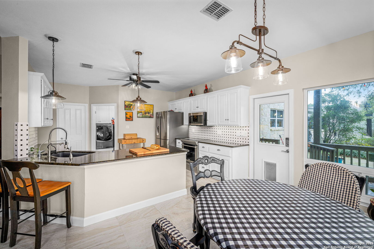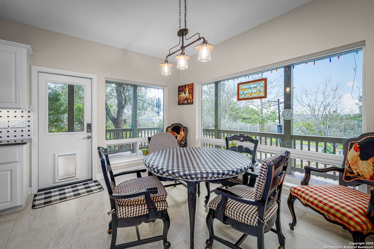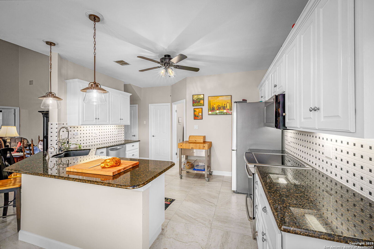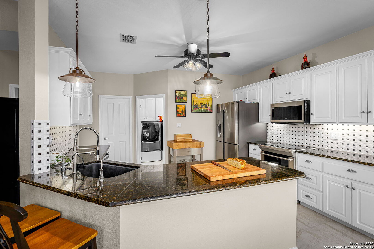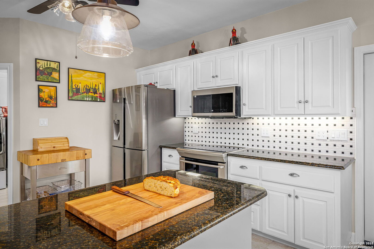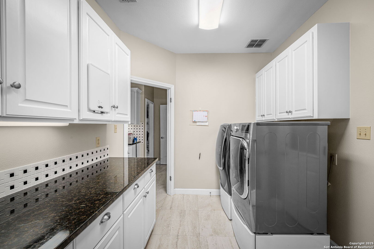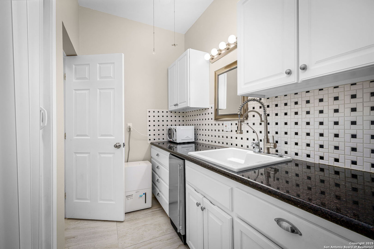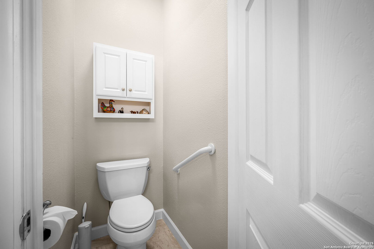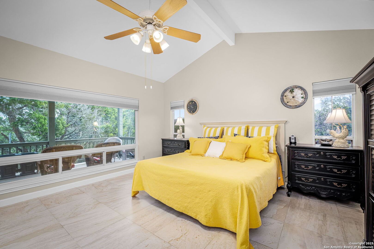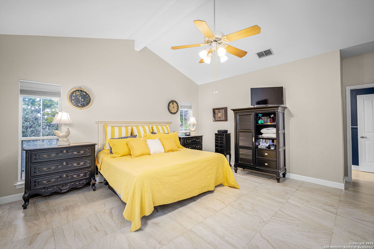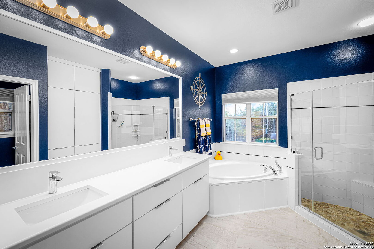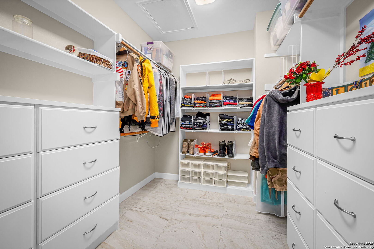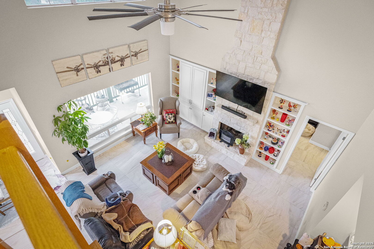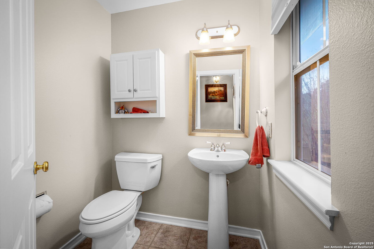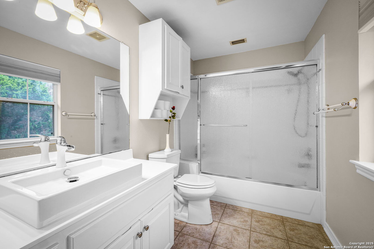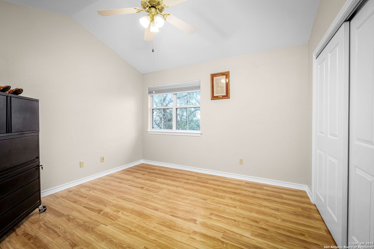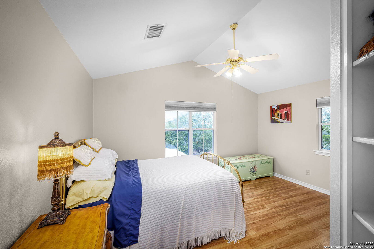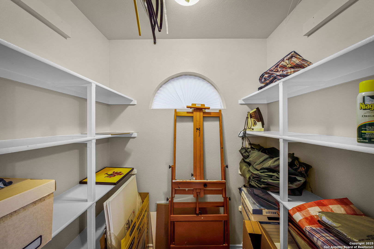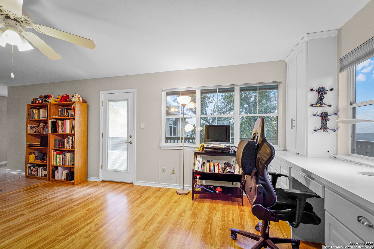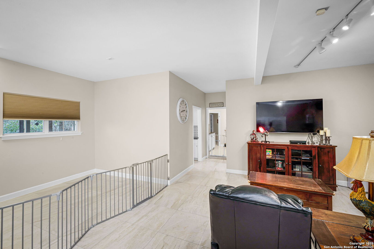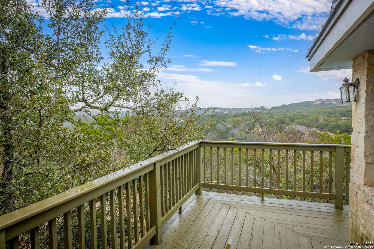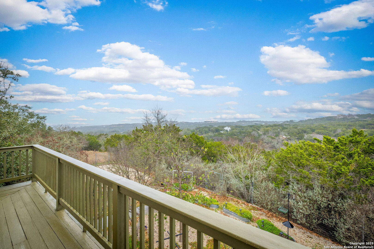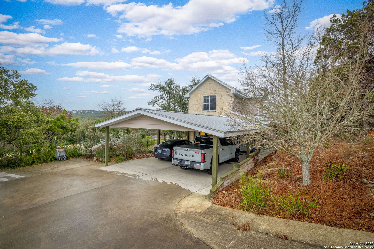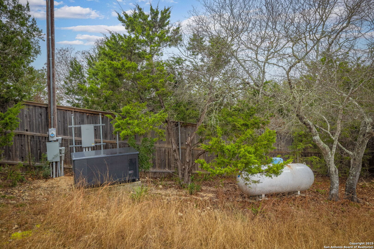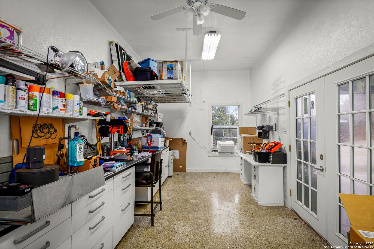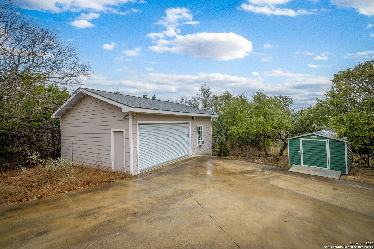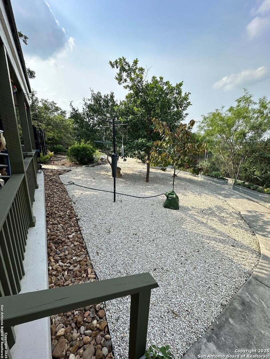Status
Market MatchUP
How this home compares to similar 3 bedroom homes in Boerne- Price Comparison$348,488 higher
- Home Size210 sq. ft. larger
- Built in 1997Older than 86% of homes in Boerne
- Boerne Snapshot• 601 active listings• 31% have 3 bedrooms• Typical 3 bedroom size: 2289 sq. ft.• Typical 3 bedroom price: $646,511
Description
Experience the best of hill country living with stunning views! This beautifully updated 3-bedroom, 2-full and 2-half bath home is nestled on over 3 acres at the end of a quiet cul-de-sac, offering both privacy and breathtaking views. Inside, you'll find premium upgrades throughout, including high-end faucets, commodes, tile, lighting, and ceiling fans. The gourmet kitchen is equipped with top-of-the-line appliances, including an induction oven/stove. The home boasts two year-old HVAC systems and a durable 3-year-old metal roof. The original garage has been thoughtfully converted into an additional 500 sq. ft. living area, complete with storage and a half bath-this space is not included in the home's listed square footage as it has its own HVAC system. A convenient carport adjoins the house, and a detached garage provides ample storage and a 220v-wired shop for future projects. For peace of mind, the property includes a whole-house backup generator (24kw) that runs seamlessly on a dedicated propane tank. The well house features an iron filter followed by a year-old water softener. Many of the windows and doors have been recently upgraded to Pella quality for added efficiency. Step outside to enjoy incredible hill country views from the lower porch or upper deck. The xeriscaped yard is perfect for hobbyists, featuring numerous planting containers for easy gardening. This home offers a peaceful retreat with modern comforts and room to grow!
MLS Listing ID
Listed By
(210) 493-3030
Keller Williams Heritage
Map
Estimated Monthly Payment
$8,037Loan Amount
$945,250This calculator is illustrative, but your unique situation will best be served by seeking out a purchase budget pre-approval from a reputable mortgage provider. Start My Mortgage Application can provide you an approval within 48hrs.
Home Facts
Bathroom
Kitchen
Appliances
- Chandelier
- Ice Maker Connection
- City Garbage service
- Smooth Cooktop
- Microwave Oven
- Dishwasher
- Washer Connection
- Stove/Range
- Ceiling Fans
- Water Softener (owned)
- Dryer Connection
- Dryer
- Smoke Alarm
- Washer
- Refrigerator
- Solid Counter Tops
Roof
- Metal
Levels
- Two
Cooling
- Two Central
- One Window/Wall
Pool Features
- None
Window Features
- All Remain
Exterior Features
- Storage Building/Shed
- Double Pane Windows
- Deck/Balcony
- Workshop
- Covered Patio
- Mature Trees
Fireplace Features
- One
- Living Room
Association Amenities
- None
Flooring
- Ceramic Tile
- Laminate
Foundation Details
- Slab
Architectural Style
- Two Story
Heating
- Heat Pump
- Central
