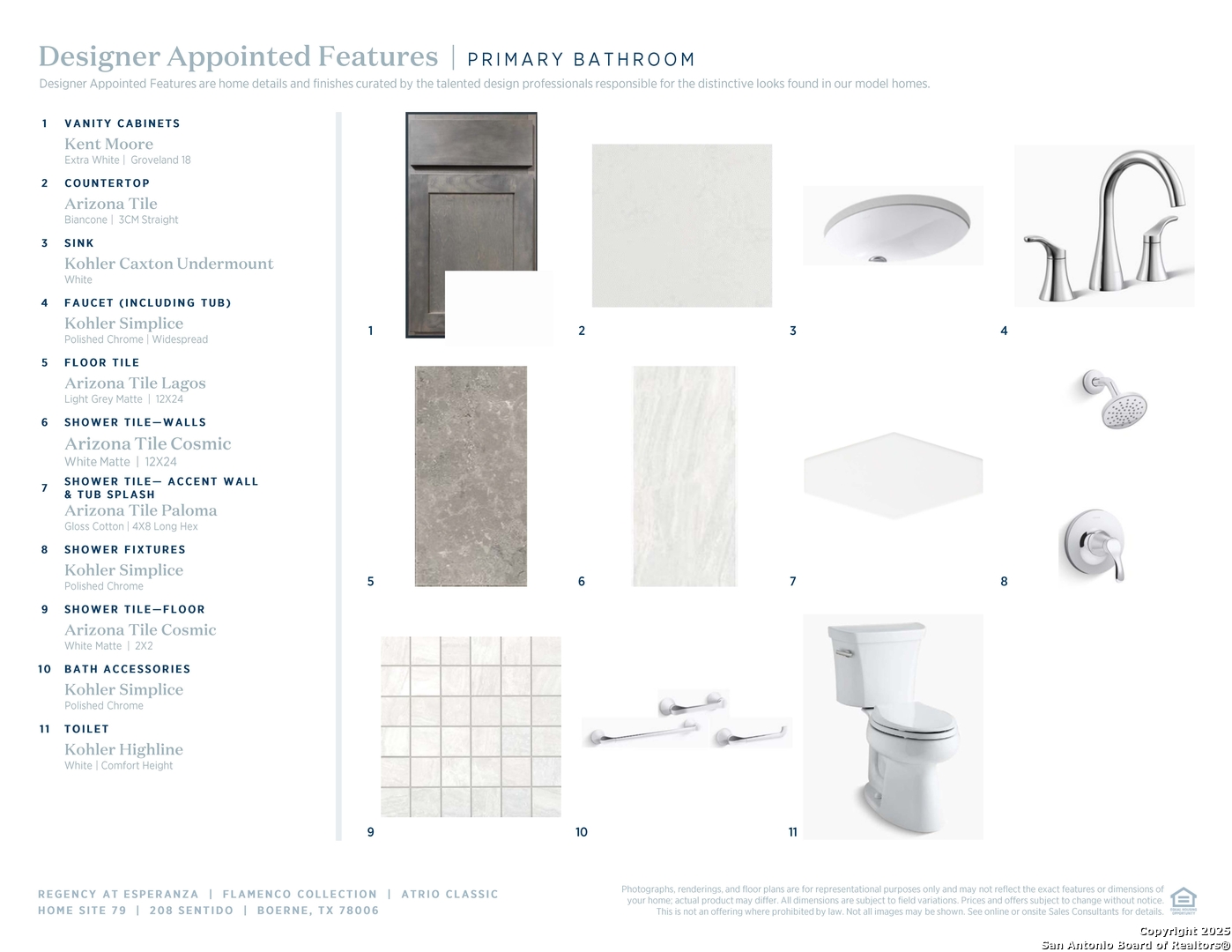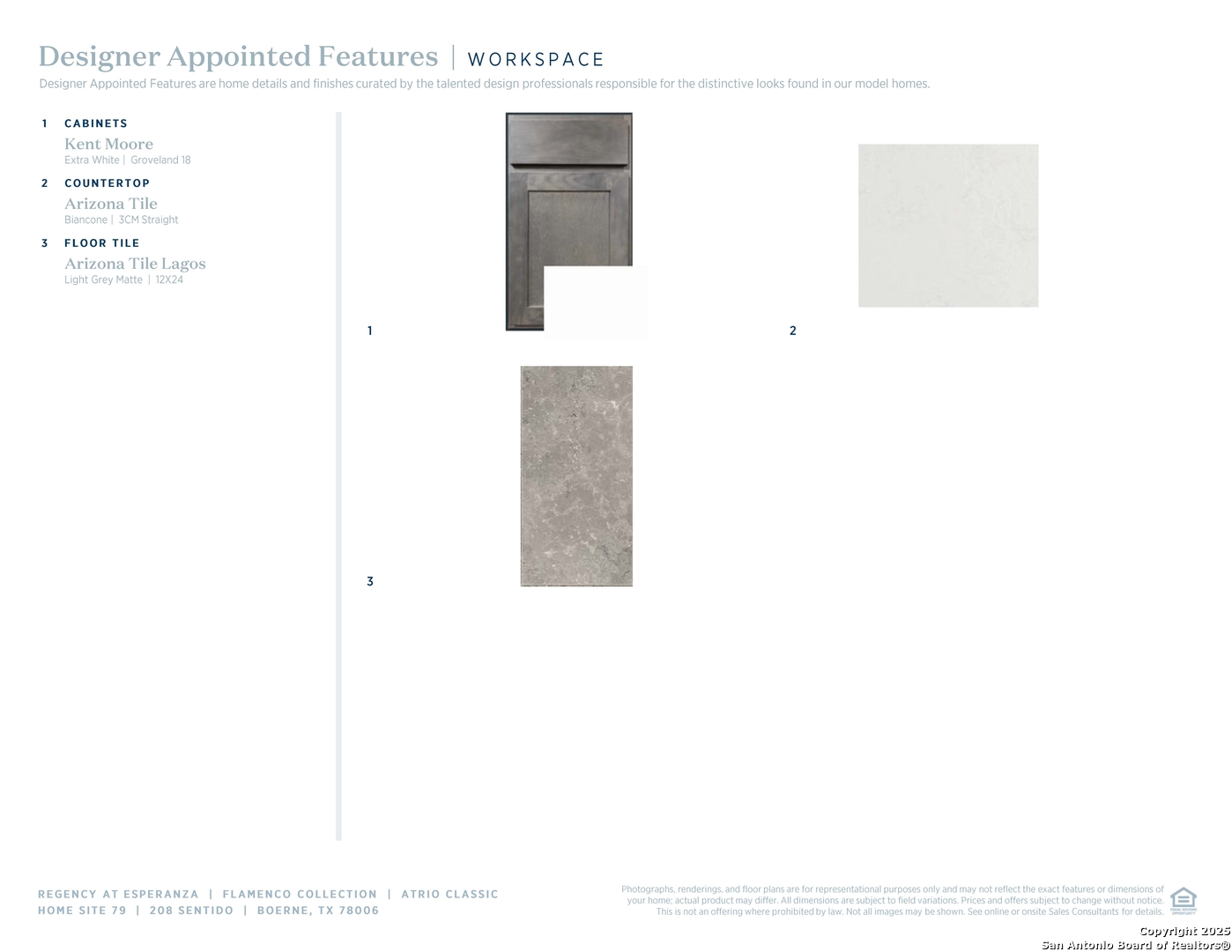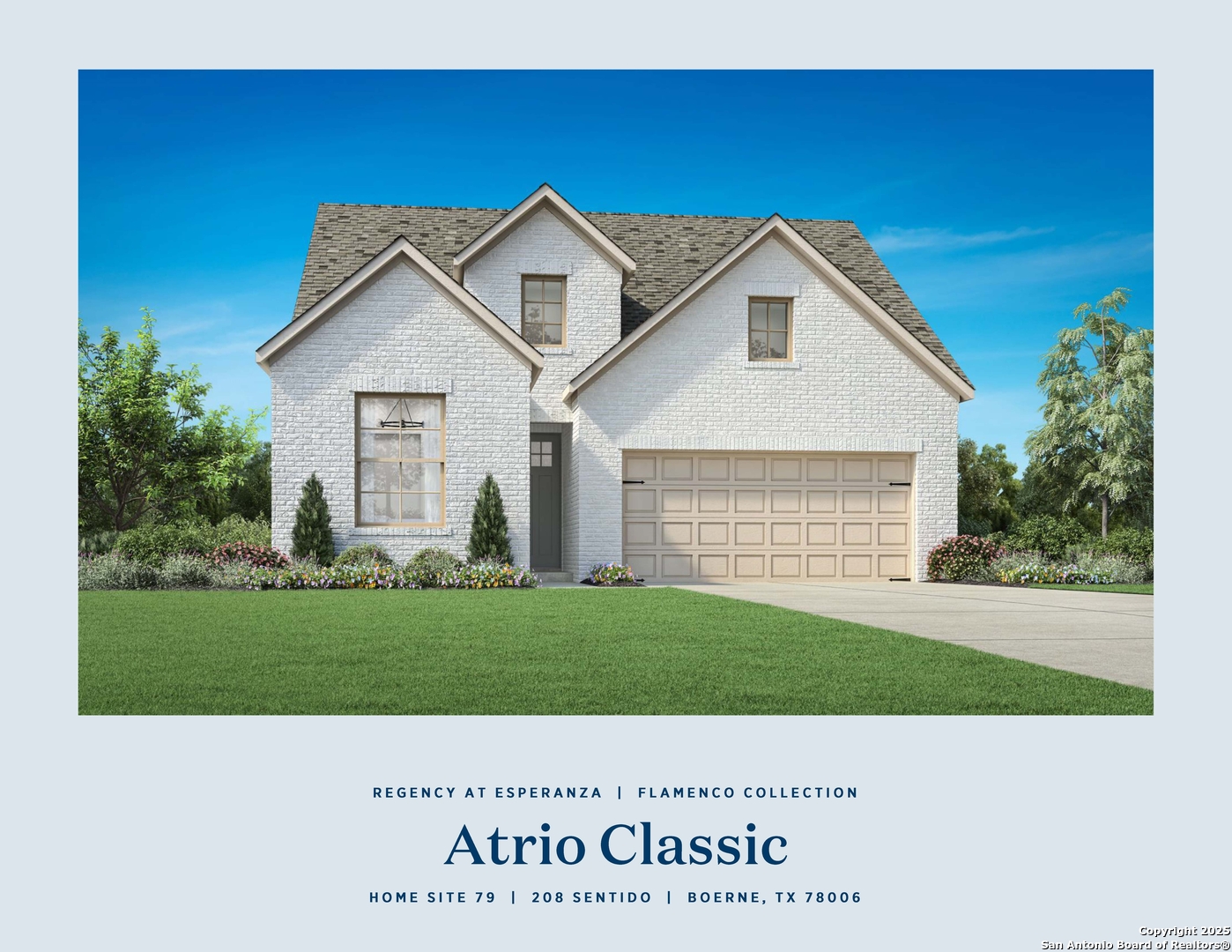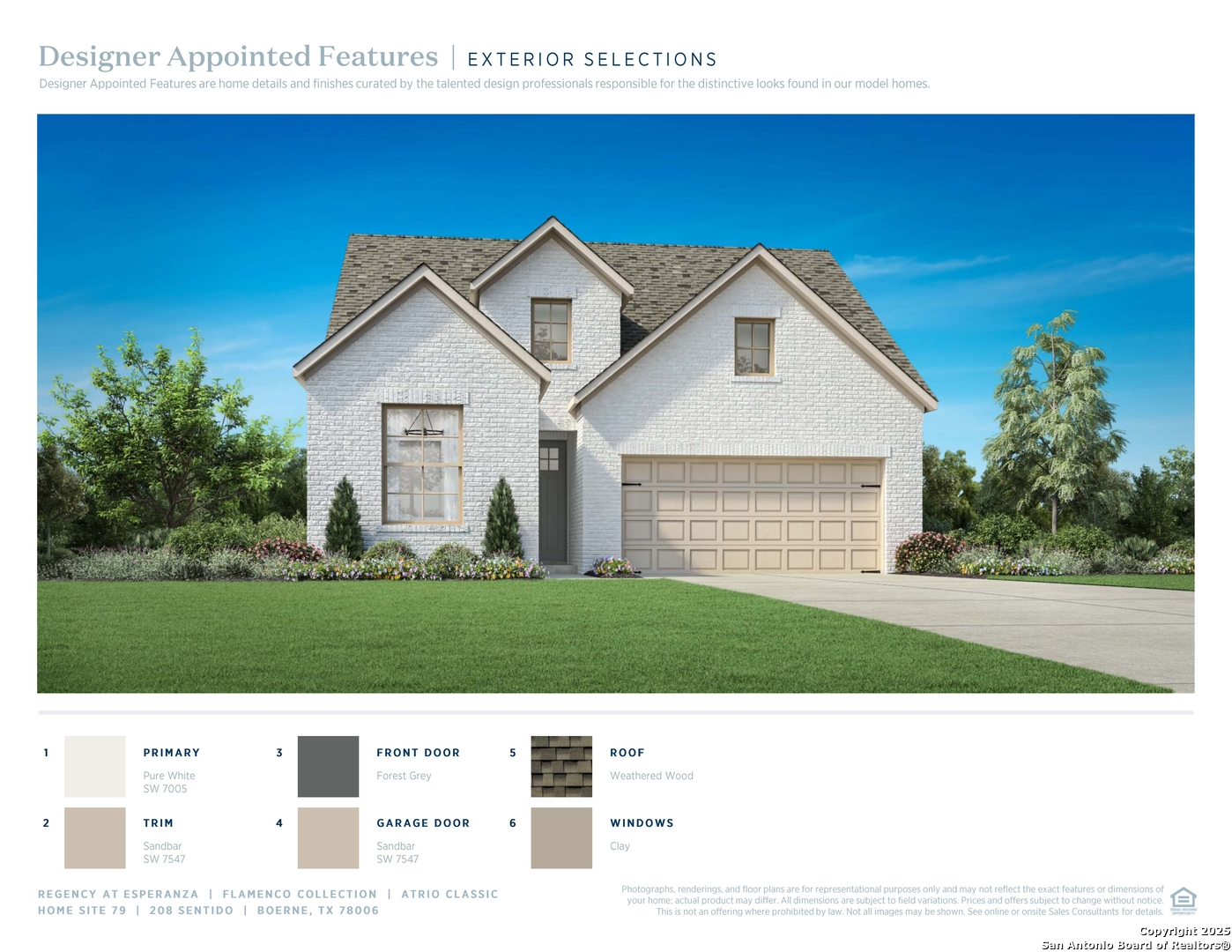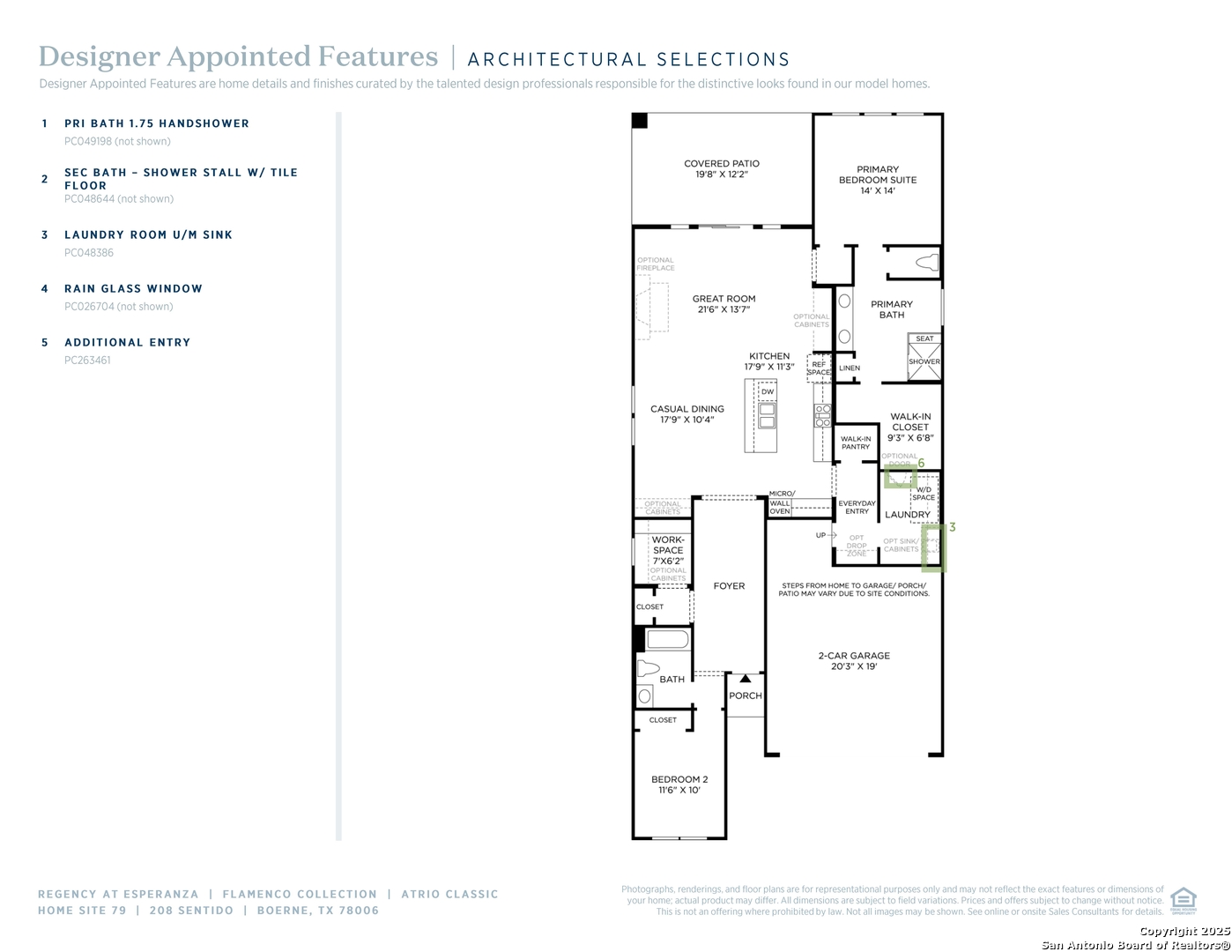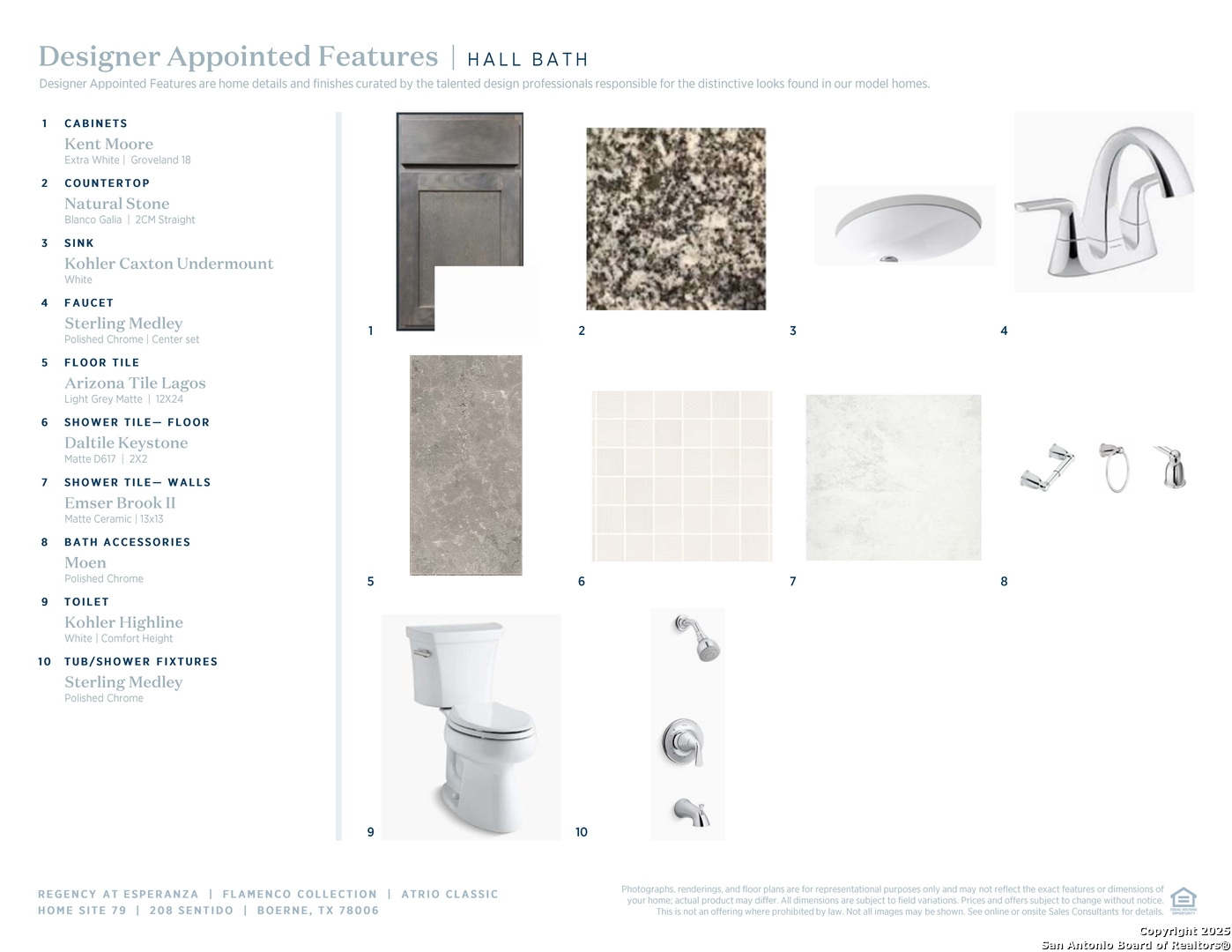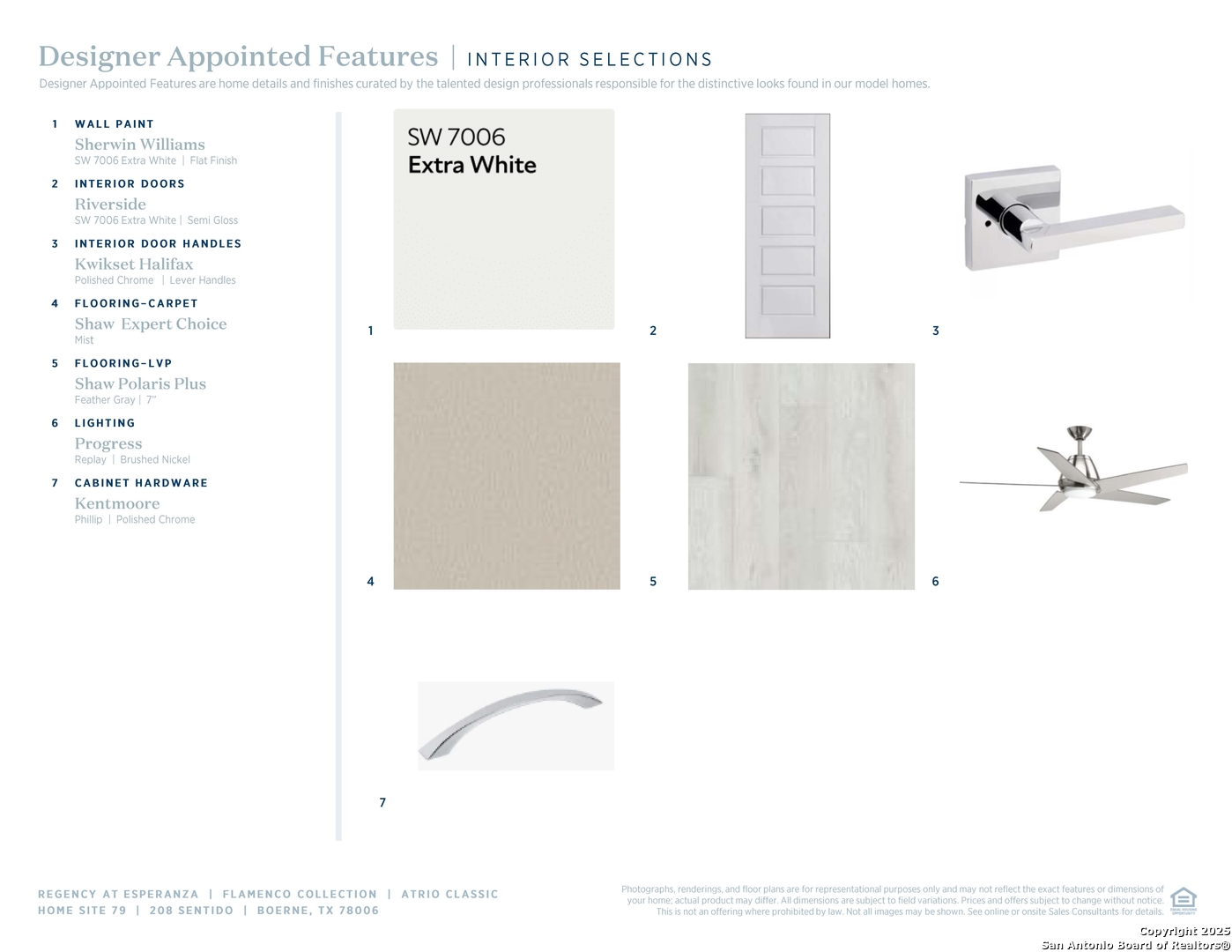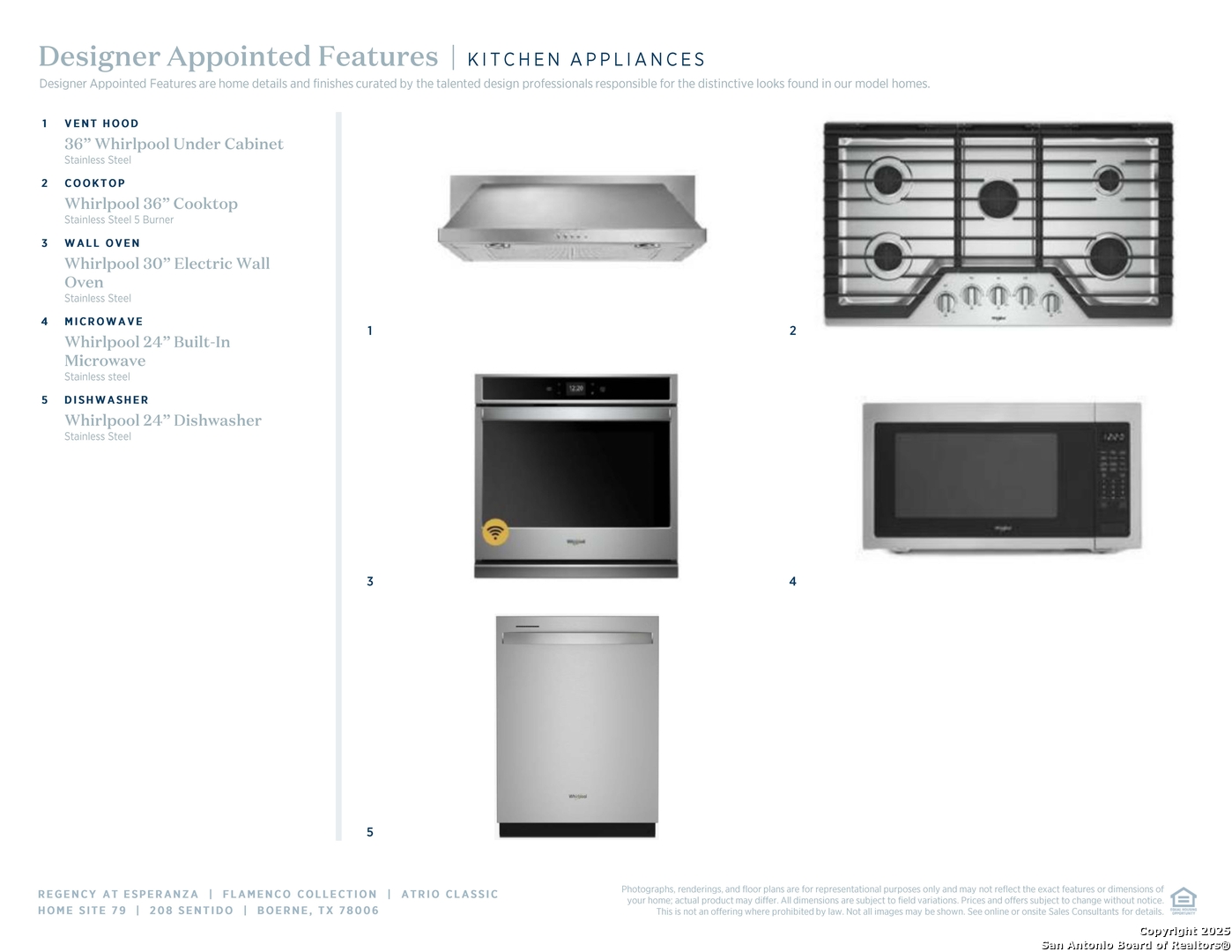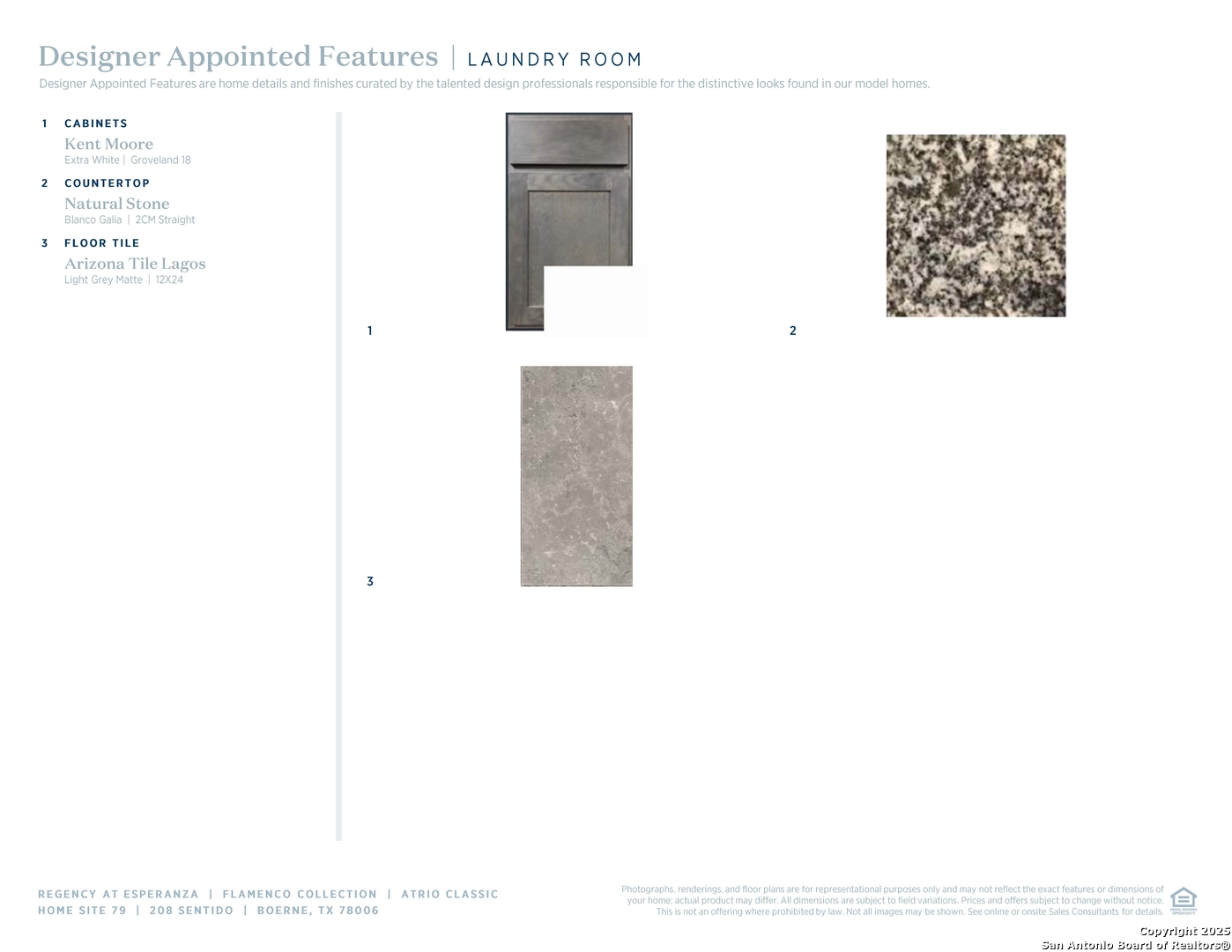Status
Market MatchUP
How this home compares to similar 2 bedroom homes in Boerne- Price Comparison$7,687 lower
- Home Size172 sq. ft. larger
- Built in 2024Newer than 92% of homes in Boerne
- Boerne Snapshot• 601 active listings• 3% have 2 bedrooms• Typical 2 bedroom size: 1588 sq. ft.• Typical 2 bedroom price: $541,375
Description
MLS# - Built by Toll Brothers, Inc. - Const. Completed Mar 31 2025 completion ~ This exquisite single-story home features an open floor plan with 2 spacious bedrooms and 2 bathrooms. The stunning kitchen boasts upgraded Kent Moore cabinetry, a designer backsplash, and high-end stainless steel appliances. The primary bathroom is a luxurious retreat with a dual-sink vanity, upgraded tile, quartz countertops, and an oversized curbless shower. The open-concept great room showcases light gray luxury vinyl plank flooring, perfect for both entertaining and relaxation. The upgraded mahogany front door adds striking curb appeal to this beautiful home.
MLS Listing ID
Listed By
(888) 872-6006
HomesUSA.com
Map
Estimated Monthly Payment
$4,154Loan Amount
$507,005This calculator is illustrative, but your unique situation will best be served by seeking out a purchase budget pre-approval from a reputable mortgage provider. Start My Mortgage Application can provide you an approval within 48hrs.
Home Facts
Bathroom
Kitchen
Appliances
- Garage Door Opener
- Smoke Alarm
- Dishwasher
- Disposal
- Microwave Oven
- Self-Cleaning Oven
- Built-In Oven
- Ceiling Fans
Roof
- Composition
Levels
- One
Cooling
- One Central
Pool Features
- None
Window Features
- None Remain
Parking Features
- One Car Garage
Exterior Features
- Sprinkler System
- Has Gutters
- Double Pane Windows
- Covered Patio
Fireplace Features
- Not Applicable
Association Amenities
- Clubhouse
- Sports Court
- Jogging Trails
- Bike Trails
- Pool
- Park/Playground
Flooring
- Ceramic Tile
- Vinyl
- Carpeting
Foundation Details
- Slab
Architectural Style
- Traditional
Heating
- Central
