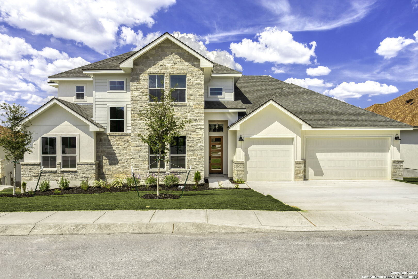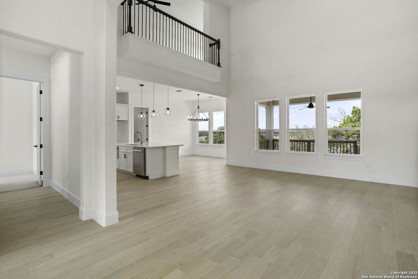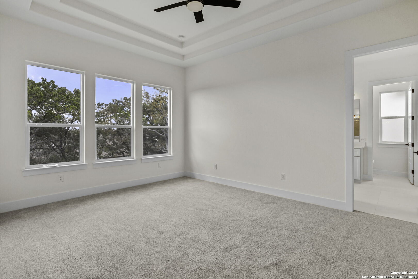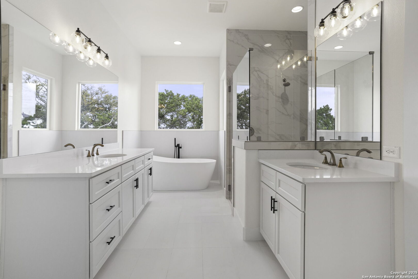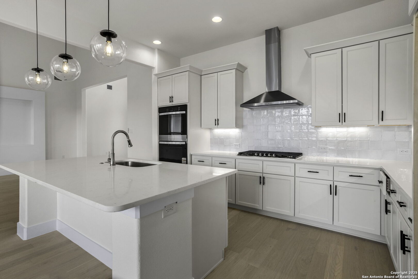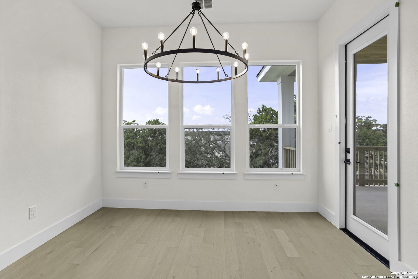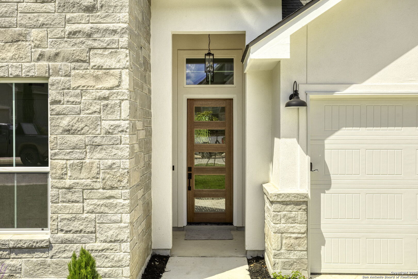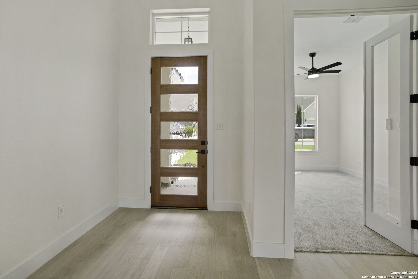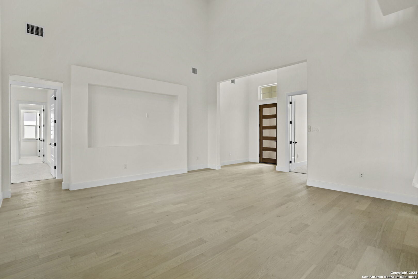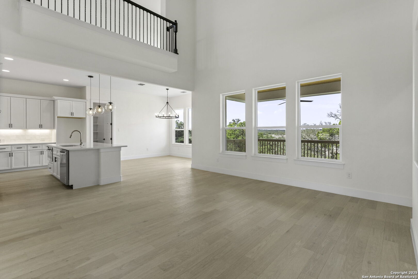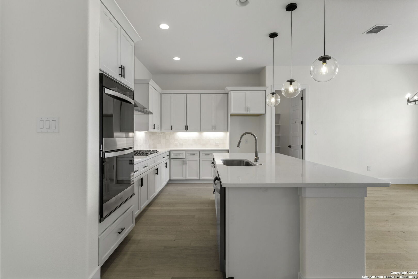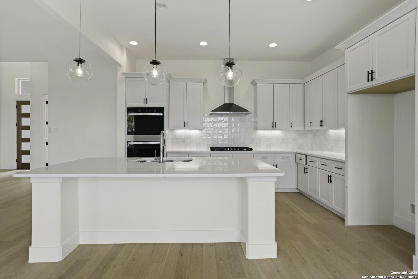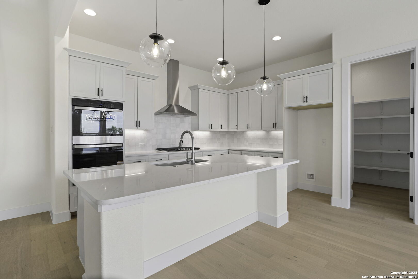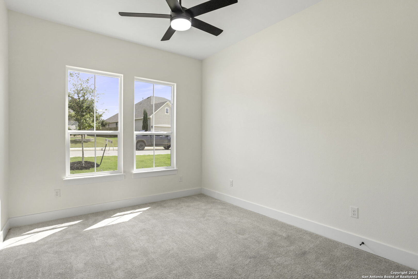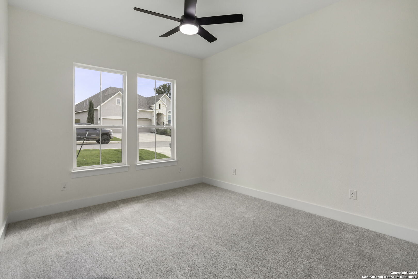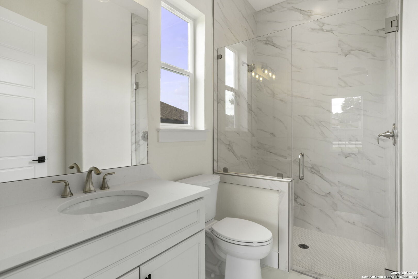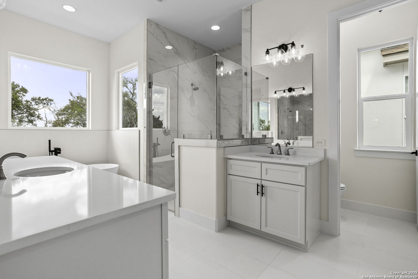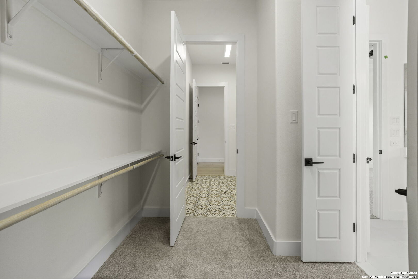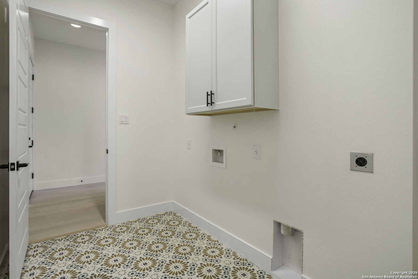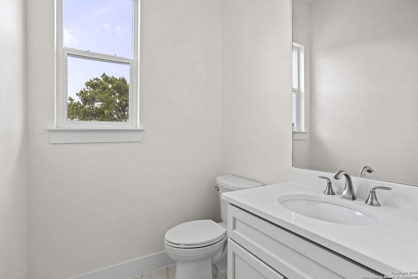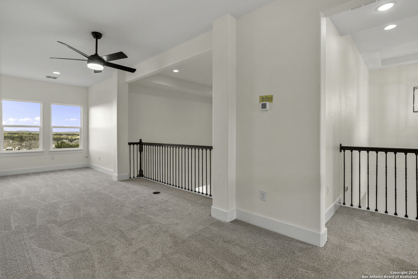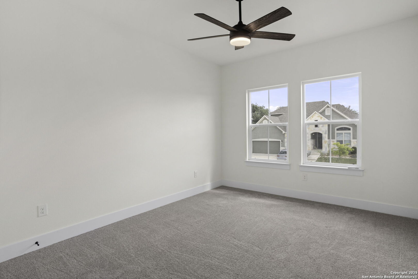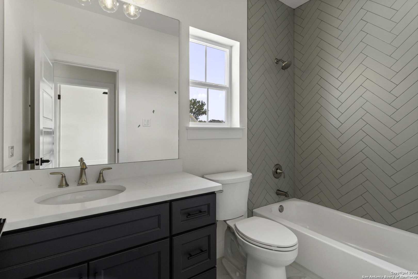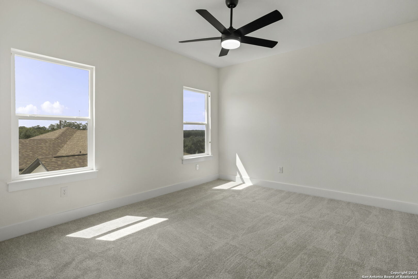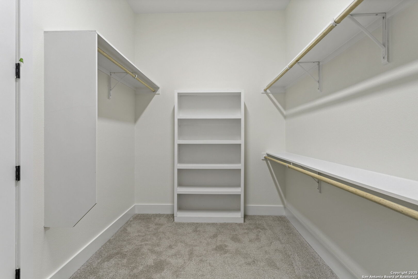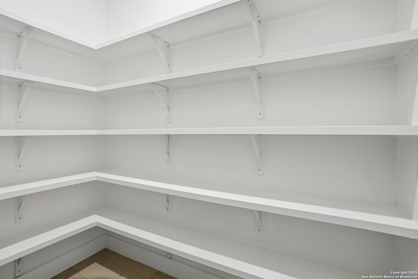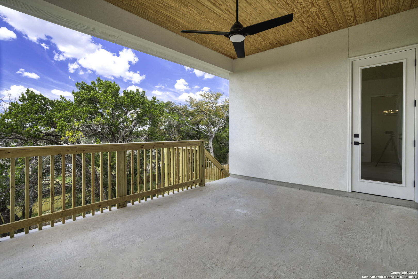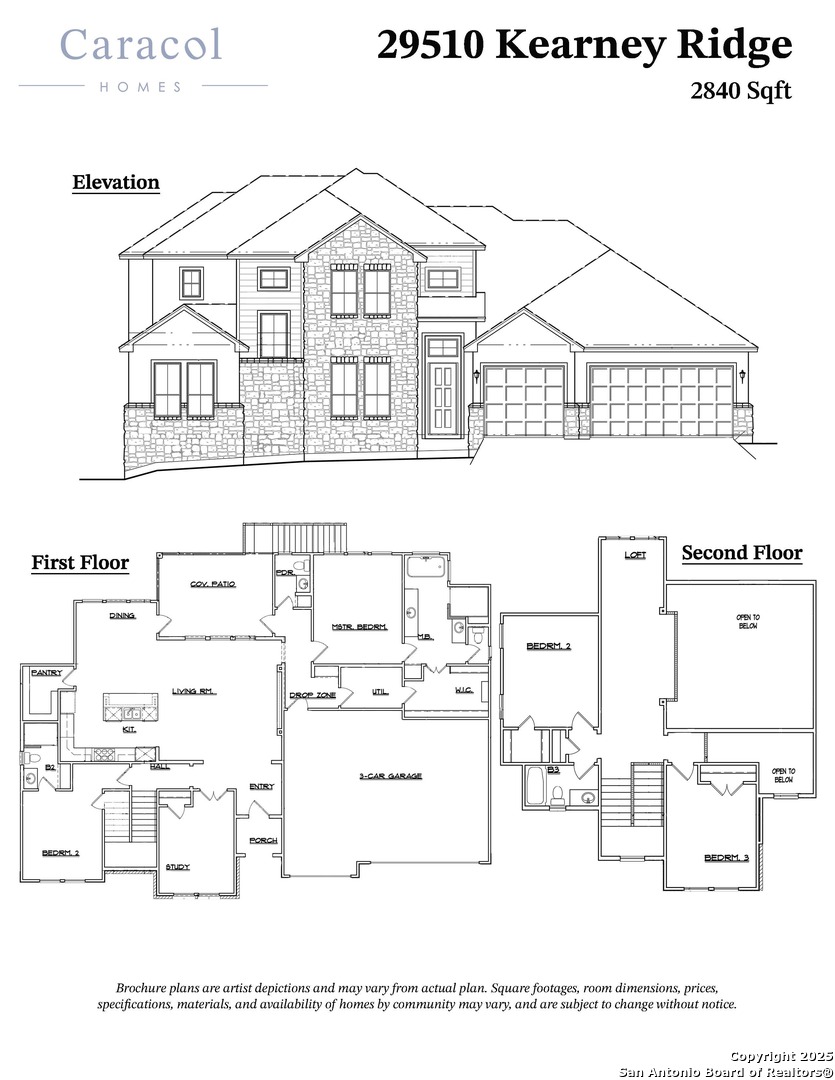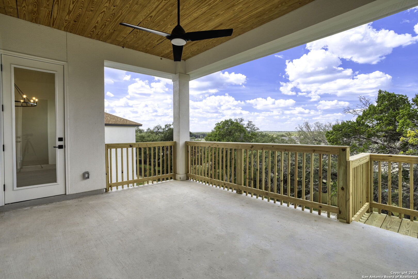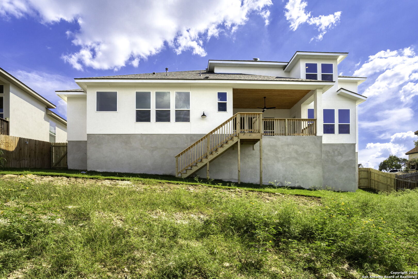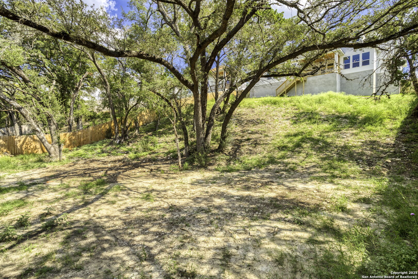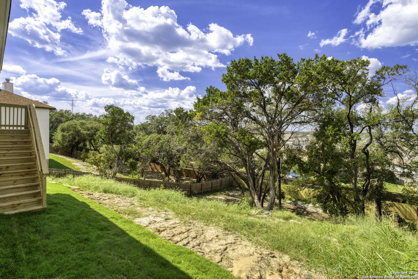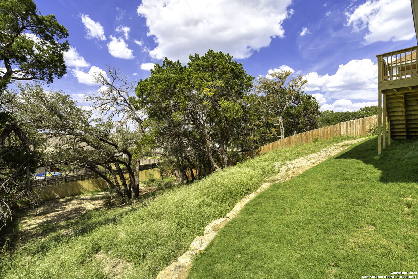Status
Market MatchUP
How this home compares to similar 4 bedroom homes in Boerne- Price Comparison$136,304 lower
- Home Size244 sq. ft. smaller
- Built in 2025Newer than 99% of homes in Boerne
- Boerne Snapshot• 507 active listings• 52% have 4 bedrooms• Typical 4 bedroom size: 3084 sq. ft.• Typical 4 bedroom price: $826,303
Description
Exquisite 4-Bedroom, 3.5-Bathroom Home in Elkhorn Ridge, Fair Oaks Ranch located in the prestigious gated community of Elkhorn Ridge in Fair Oaks Ranch. This stunning 2-story home offers 4 bedrooms, 3.5 bathrooms, and an additional private study. The open floor plan is perfect for modern living, featuring abundant natural lighting that enhances the beauty of every room. The open concept kitchen seamlessly flows into the spacious living areas, making this home ideal for both entertaining and everyday comfort. The master suite provides a luxurious retreat, complete with separate vanities, a large walk-in closet, a soaking tub, and a glass-enclosed shower. Enjoy the convenience of a 3-car garage and the tranquility of .34 acres of land, offering both privacy and space for outdoor activities. This meticulously maintained home combines luxury, functionality, and an unbeatable location. Elkhorn Ridge is a gated community in Fair Oaks Ranch, Texas, offering residents access to the Fair Oaks Ranch Golf & Country Club, which features two championship 18-hole golf courses, 14 tennis courts, swimming pools, dining options, fitness facilities, and more. The community is designed to blend seamlessly with the natural rolling hills and dramatic views of the Texas Hill Country, providing a tranquil and luxurious living environment.
MLS Listing ID
Listed By
Map
Estimated Monthly Payment
$5,316Loan Amount
$655,500This calculator is illustrative, but your unique situation will best be served by seeking out a purchase budget pre-approval from a reputable mortgage provider. Start My Mortgage Application can provide you an approval within 48hrs.
Home Facts
Bathroom
Kitchen
Appliances
- Dryer Connection
- Washer Connection
- Stove/Range
- Microwave Oven
- Disposal
- Dishwasher
- Built-In Oven
- Self-Cleaning Oven
- Ceiling Fans
Roof
- Composition
Levels
- Two
Cooling
- One Central
Pool Features
- None
Window Features
- None Remain
Other Structures
- None
Exterior Features
- Mature Trees
- Covered Patio
- Partial Sprinkler System
- Privacy Fence
Fireplace Features
- Not Applicable
Association Amenities
- Jogging Trails
- Controlled Access
Flooring
- Wood
- Carpeting
- Ceramic Tile
Foundation Details
- Slab
Architectural Style
- Two Story
- Contemporary
Heating
- Central
