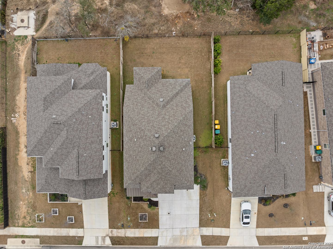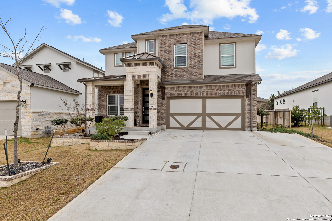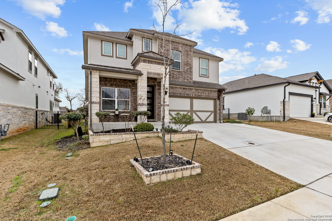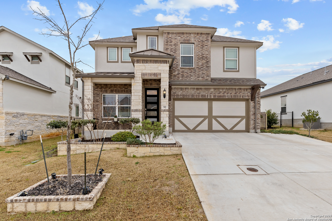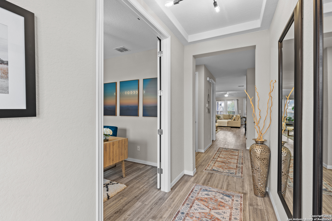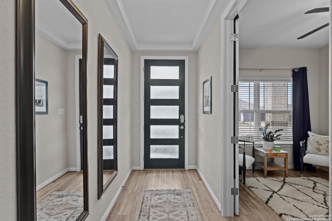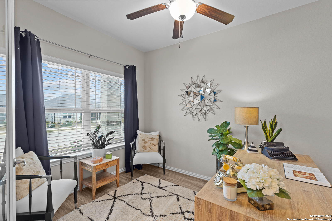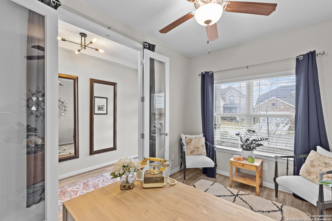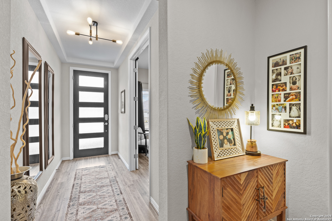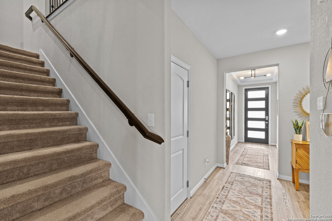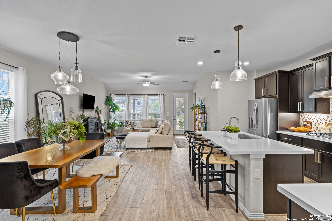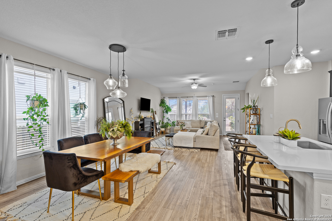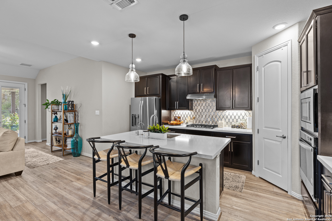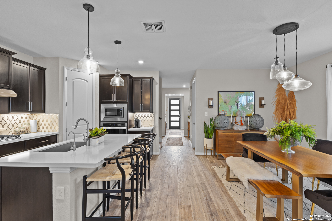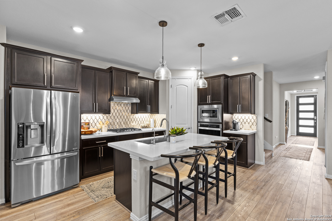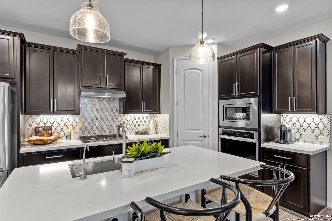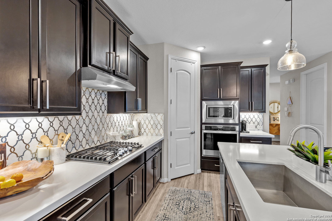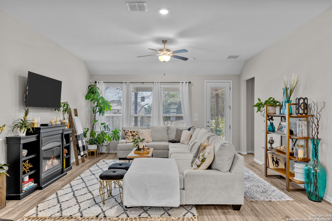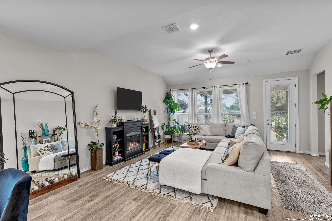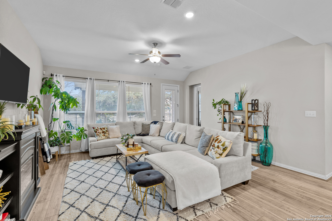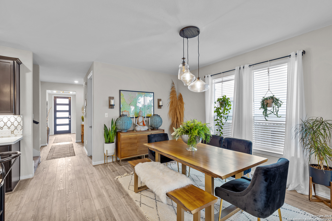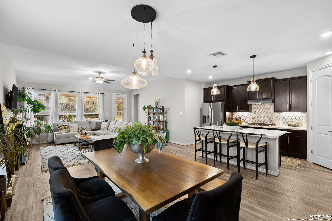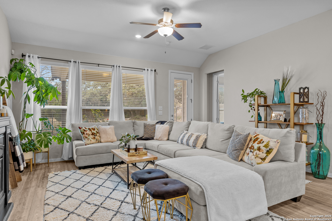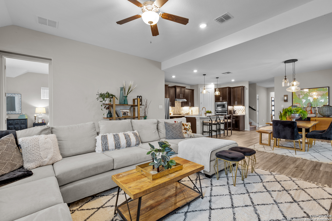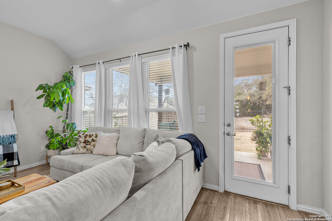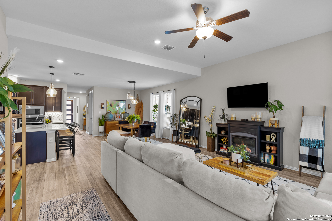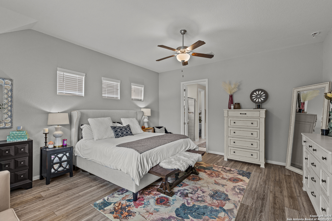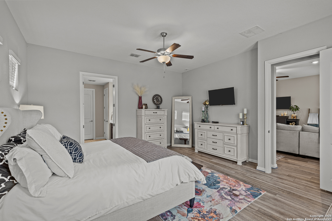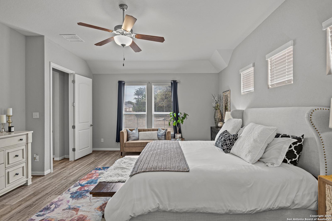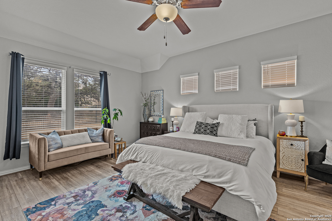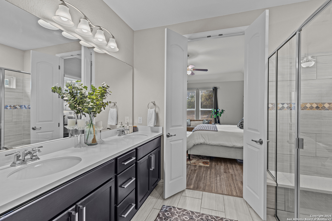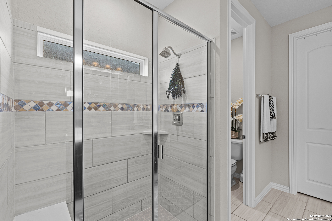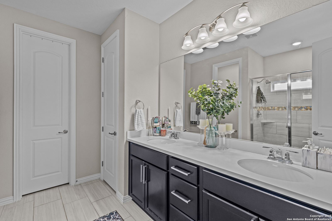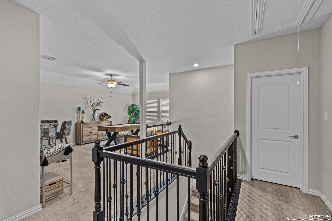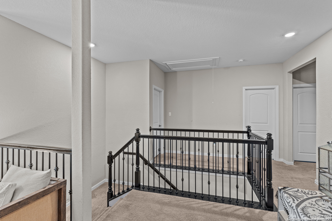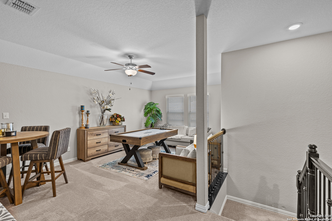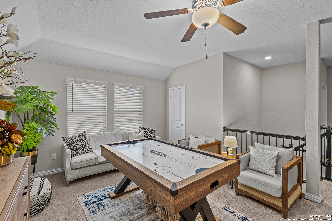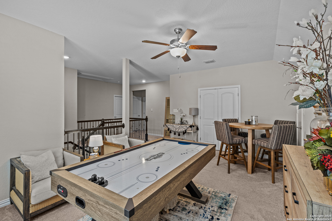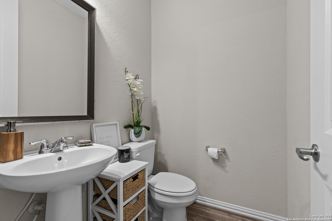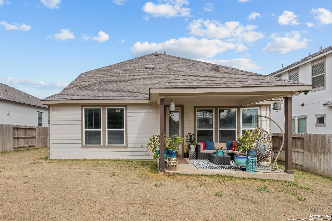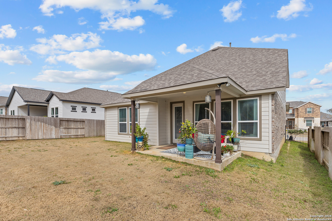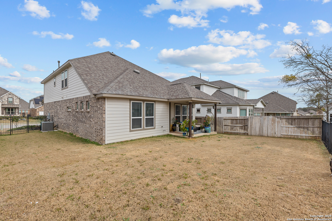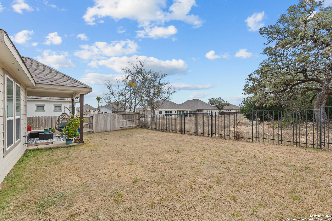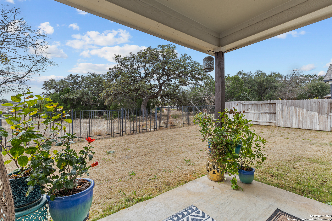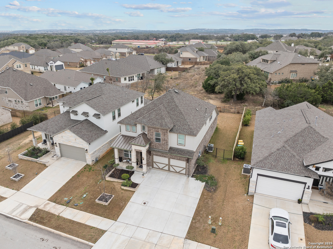Status
Market MatchUP
How this home compares to similar 4 bedroom homes in Boerne- Price Comparison$271,243 lower
- Home Size31 sq. ft. smaller
- Built in 2020Newer than 63% of homes in Boerne
- Boerne Snapshot• 601 active listings• 52% have 4 bedrooms• Typical 4 bedroom size: 3067 sq. ft.• Typical 4 bedroom price: $816,242
Description
Welcome to this beautiful home where modern elegance meets everyday comfort! This spacious 3,036 sq. ft. home features 4 bedrooms, 3.5 bathrooms, and an inviting open floor plan that is perfect for entertaining. Step inside to discover a gourmet kitchen that will delight any home chef, featuring ample cabinet and countertop space, gas cooking, and a seamless connection to the living area-ideal for gatherings with family and friends. The bright and airy living room flows effortlessly from the kitchen, providing a warm and welcoming atmosphere. Upstairs, you'll find a versatile loft area, perfect for a second living space, game room, or home office. The primary suite is a private retreat, complete with a spa-like ensuite bathroom and generous walk-in closet. Three additional bedrooms offer plenty of space for family or guests. Step outside to your covered patio, perfect for relaxing or hosting outdoor gatherings. Whether you're sipping your morning coffee or enjoying an evening breeze, this backyard space offers a private retreat for all seasons. Beyond your doorstep, enjoy the perks of a vibrant community with fantastic amenities, including a pool, clubhouse, park, and playground. Located in Boerne, this home offers easy access to top-rated schools, shopping, dining, and major highways for a quick commute to San Antonio. Don't miss this incredible opportunity-schedule your showing today!
MLS Listing ID
Listed By
(888) 519-7431
eXp Realty
Map
Estimated Monthly Payment
$4,953Loan Amount
$517,750This calculator is illustrative, but your unique situation will best be served by seeking out a purchase budget pre-approval from a reputable mortgage provider. Start My Mortgage Application can provide you an approval within 48hrs.
Home Facts
Bathroom
Kitchen
Appliances
- Washer Connection
- Ceiling Fans
- Dryer Connection
Roof
- Composition
Levels
- Two
Cooling
- One Central
Pool Features
- None
Window Features
- Some Remain
Fireplace Features
- Not Applicable
Association Amenities
- Jogging Trails
- Clubhouse
- Park/Playground
- Pool
Flooring
- Carpeting
- Wood
- Ceramic Tile
Foundation Details
- Slab
Architectural Style
- Two Story
Heating
- Central
