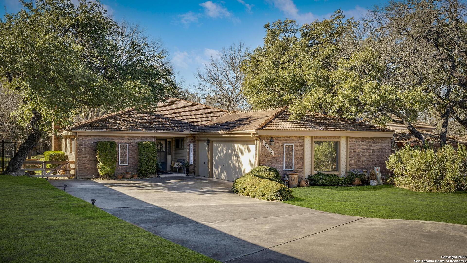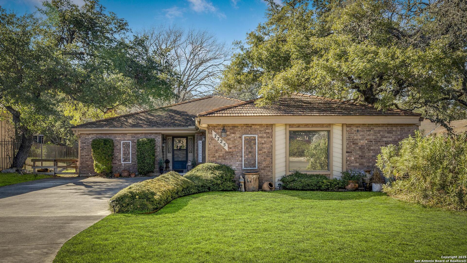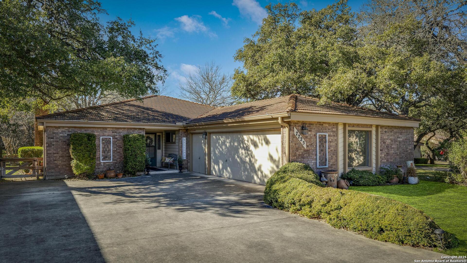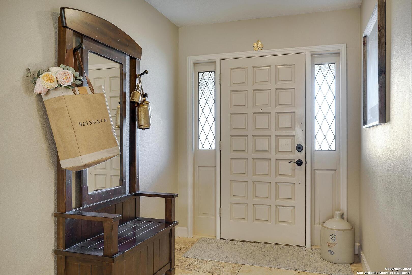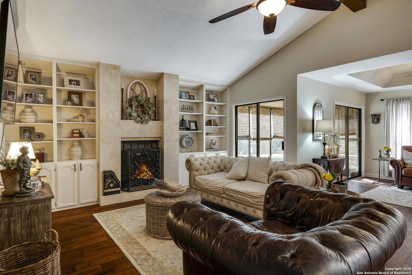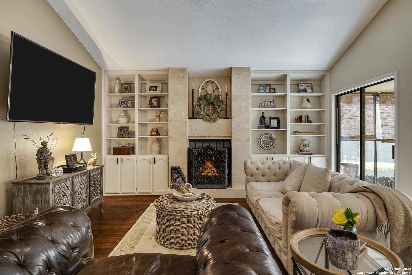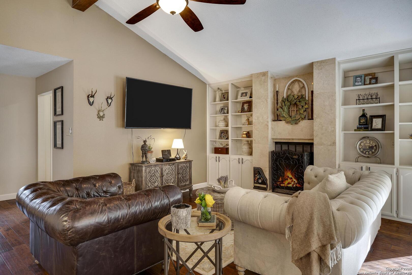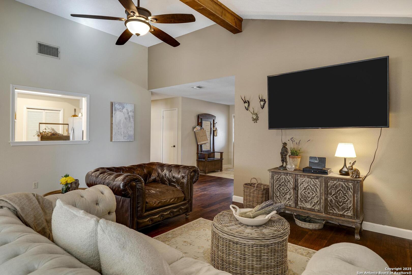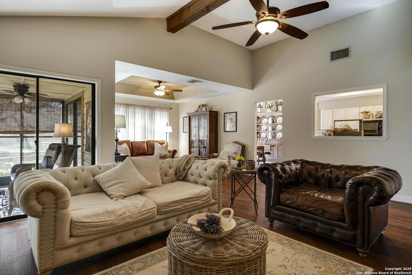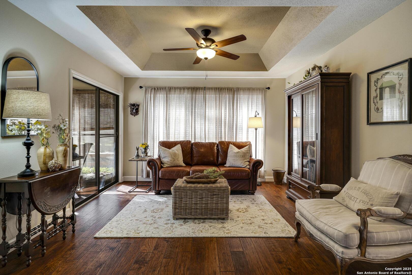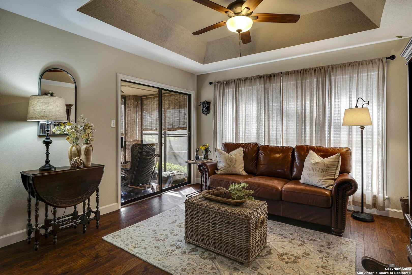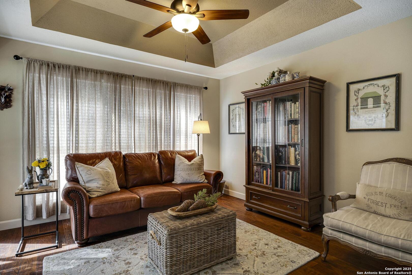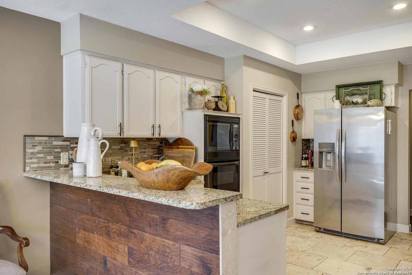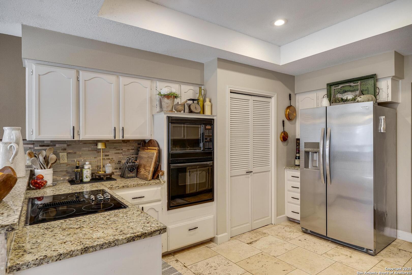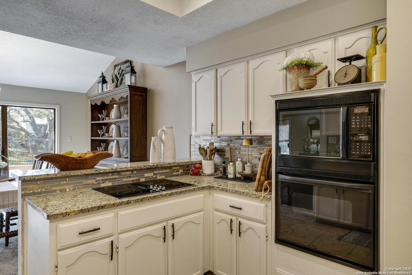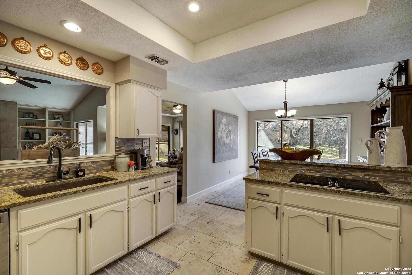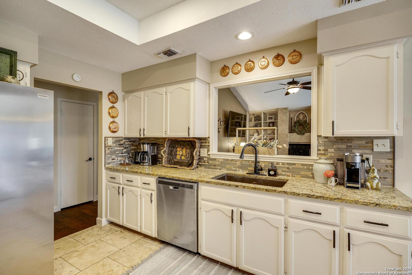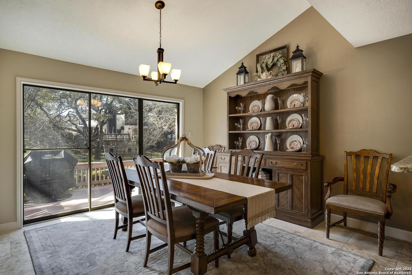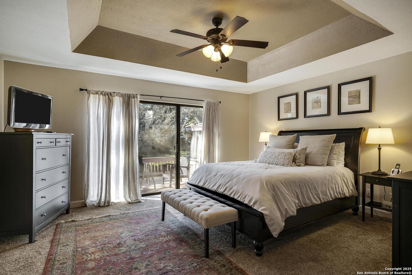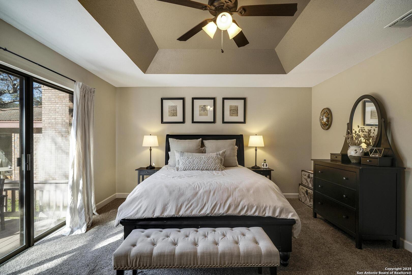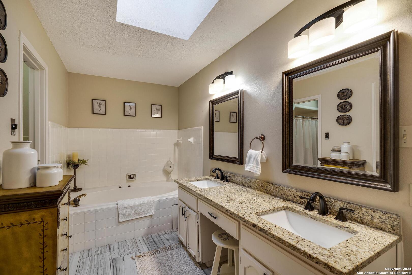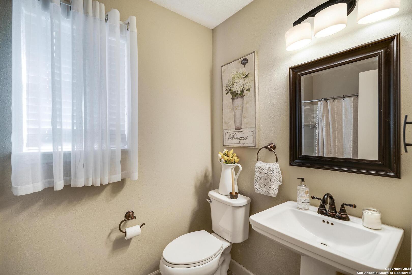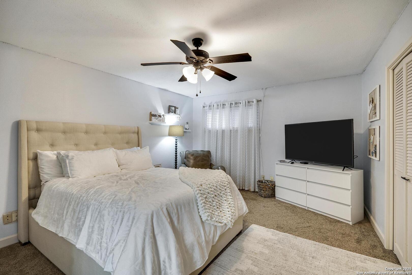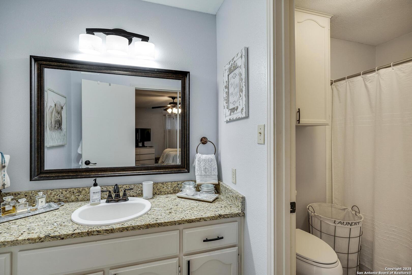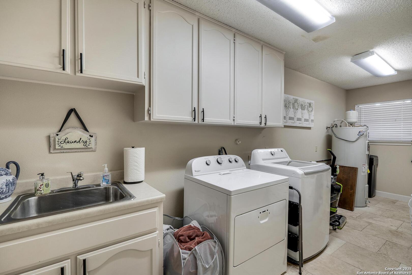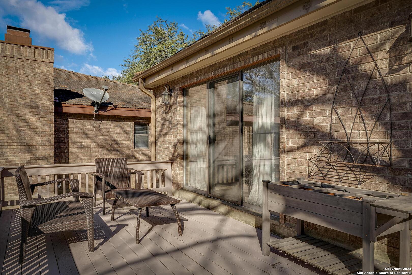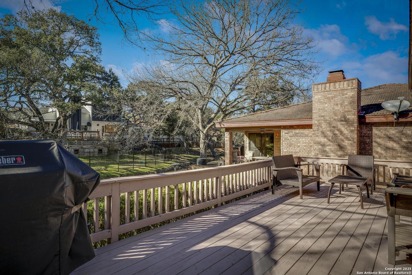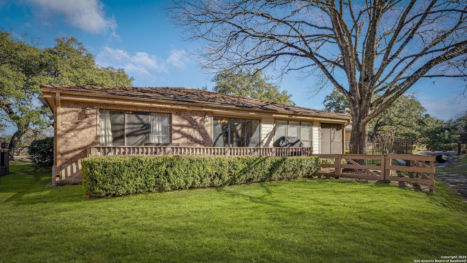Status
Market MatchUP
How this home compares to similar 3 bedroom homes in Boerne- Price Comparison$181,622 lower
- Home Size31 sq. ft. larger
- Built in 1985Older than 93% of homes in Boerne
- Boerne Snapshot• 601 active listings• 31% have 3 bedrooms• Typical 3 bedroom size: 2289 sq. ft.• Typical 3 bedroom price: $646,511
Description
[Open House Friday 5/23, 4-7PM] The Good Life Awaits in Fair Oaks Ranch! Tucked away on a quiet cul-de-sac beneath majestic century oaks, 7725 Tara Manor offers the perfect blend of comfort and convenience. Whether you're sipping your morning coffee on the screened-in porch, unwinding on the back deck while watching the deer roam the greenbelt, or exploring the nearby shopping, this home delivers the lifestyle you've been looking for! Just a short stroll from the recently renovated Fair Oaks Ranch Country Club, where members enjoy pickleball, tennis, golf, summer poolside relaxation, and dining, this location truly has it all. Plus, with HOA-maintained lawn care, you'll have more time to enjoy the nature trails, parks, and even a frisbee golf course nearby. Inside, this rare 3-bed, 3-bath layout are beautiful updates. The spacious kitchen shines with crisp white cabinetry, granite countertops, a deep farmhouse sink, and built-in appliances. Recent upgrades include a new dishwasher, smooth cooktop, and disposal. The primary bathroom also boasts fresh granite countertops for an elegant touch. Move-in ready homes like this don't last long-schedule your showing today! [Grass color has been digitally enhanced.]
MLS Listing ID
Listed By
(210) 695-0849
Laughy Hilger Group Real Estate
Map
Estimated Monthly Payment
$4,290Loan Amount
$441,646This calculator is illustrative, but your unique situation will best be served by seeking out a purchase budget pre-approval from a reputable mortgage provider. Start My Mortgage Application can provide you an approval within 48hrs.
Home Facts
Bathroom
Kitchen
Appliances
- Washer Connection
- Microwave Oven
- Disposal
- Dryer Connection
- Plumb for Water Softener
- Ice Maker Connection
- Dishwasher
- Down Draft
- Custom Cabinets
- Ceiling Fans
- Solid Counter Tops
- Cook Top
- Electric Water Heater
- Private Garbage Service
- Built-In Oven
- Garage Door Opener
- Smooth Cooktop
- Chandelier
Roof
- Clay
Levels
- One
Cooling
- One Central
Pool Features
- None
Window Features
- Some Remain
Exterior Features
- Screened Porch
- Mature Trees
- Covered Patio
- Double Pane Windows
- Storm Doors
- Deck/Balcony
- Sprinkler System
- Has Gutters
Fireplace Features
- One
Association Amenities
- Jogging Trails
- BBQ/Grill
- Park/Playground
- Bridle Path
- Lake/River Park
- Sports Court
- Bike Trails
- Basketball Court
Flooring
- Vinyl
- Wood
- Carpeting
- Ceramic Tile
Foundation Details
- Slab
Architectural Style
- Ranch
- One Story
Heating
- Central
- Heat Pump
