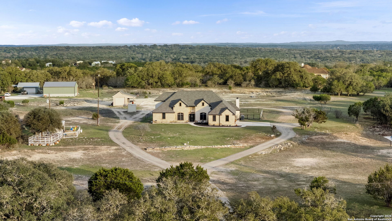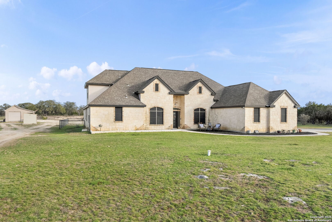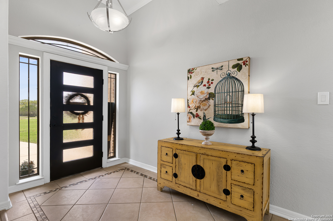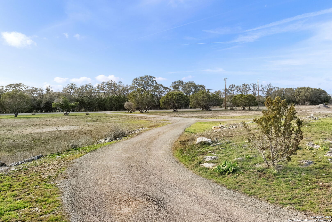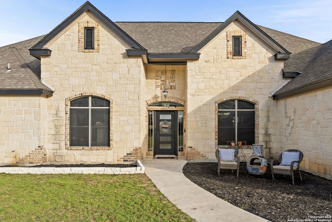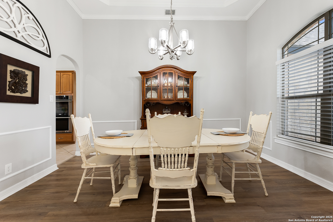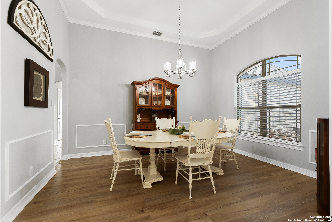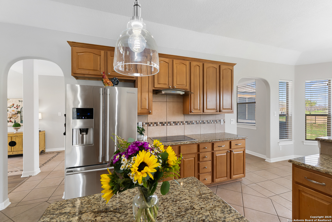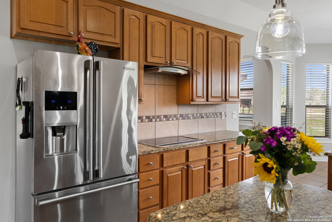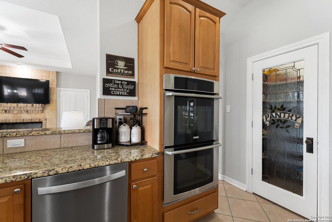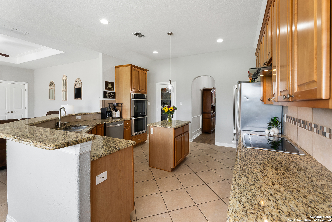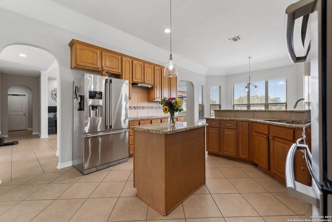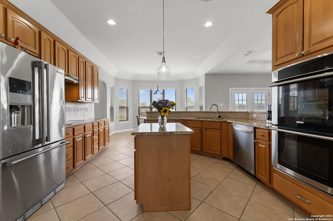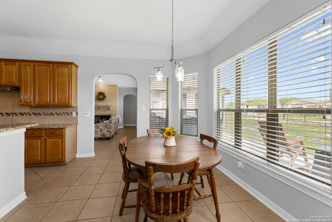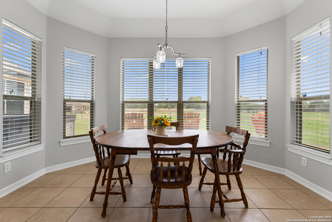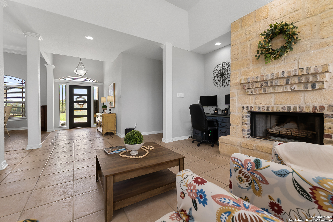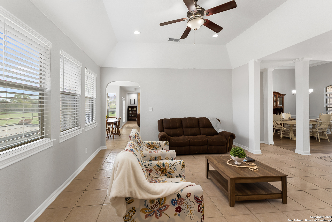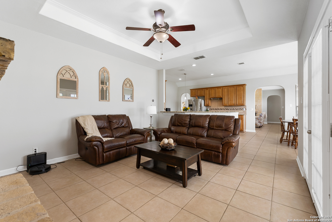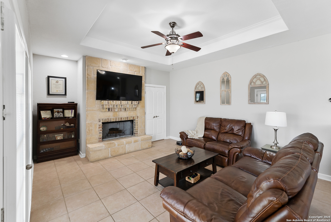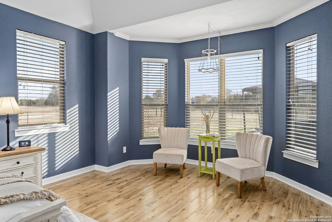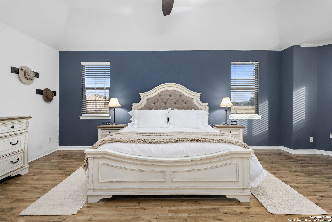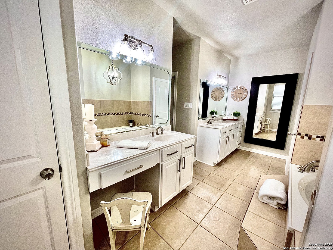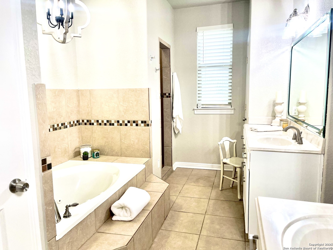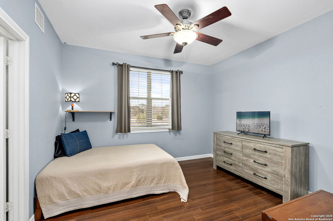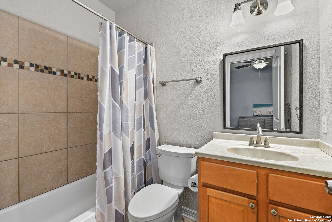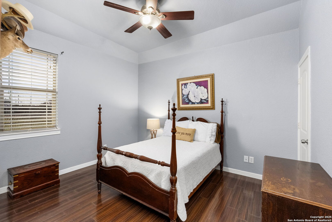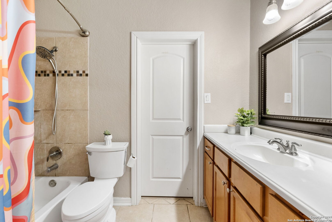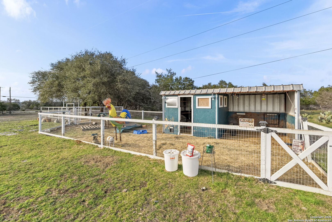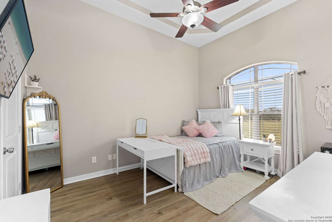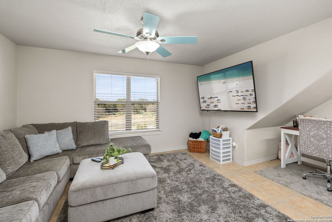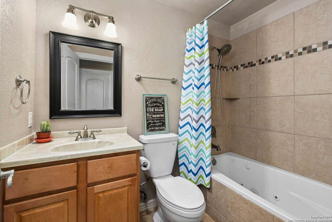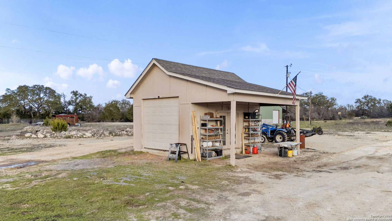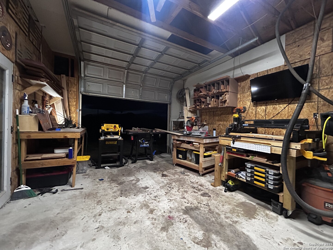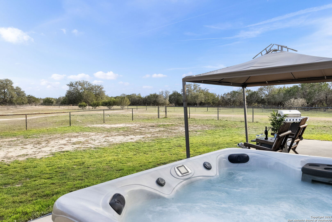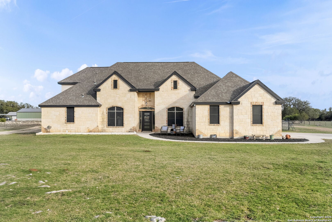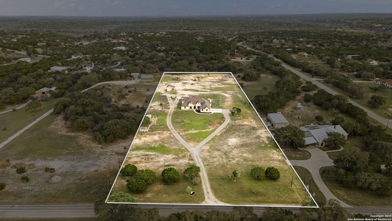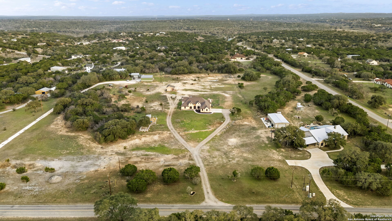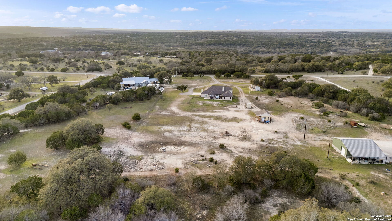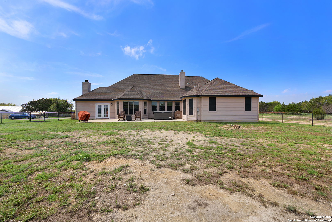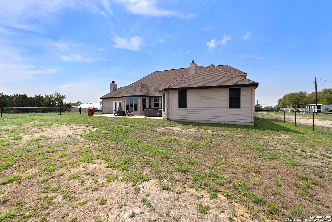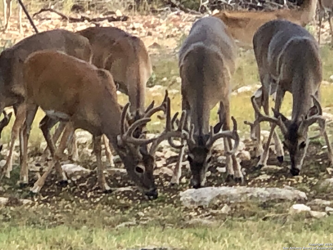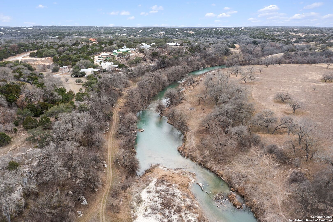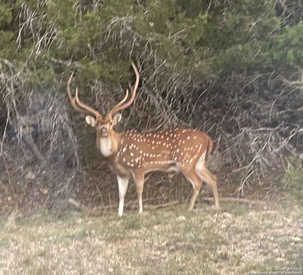Status
Market MatchUP
How this home compares to similar 4 bedroom homes in Boerne- Price Comparison$136,304 lower
- Home Size199 sq. ft. larger
- Built in 2007Older than 70% of homes in Boerne
- Boerne Snapshot• 507 active listings• 52% have 4 bedrooms• Typical 4 bedroom size: 3084 sq. ft.• Typical 4 bedroom price: $826,303
Description
FRESHLY PAINTED LIVING AREAS! ESCAPE TO THE COUNTRY with this stunning 5-acre property in the highly desirable River Mountain Ranch on the Guadalupe River. Just a 20-minute drive from downtown Boerne, you'll pass grazing longhorns and plenty of deer and wildlife on your way to this Texas Hill Country retreat. It offers the perfect blend of city convenience and peaceful seclusion. The heart of the home is the gourmet kitchen, where culinary dreams come to life. Featuring gorgeous granite countertops, both conventional and convection ovens, an island layout for added prep space, stainless steel appliances, and custom cabinetry, it's the perfect setup for cooking and entertaining. The open floor plan features two living areas, each with a floor-to-ceiling limestone wood-burning fireplace. The home offers 4 spacious BDRMS with large closets, 3.5 baths, all on the first floor, plus a BONUS ROOM UPSTAIRS with a 4TH full bath-perfect as a 5TH BDRM, study, workout room, or media room. The 2ND bedroom is an ensuite, while the 3RD and 4TH share a Jack-and-Jill bath. Perfect for FHA/AG projects, this versatile property features a grassy meadow for horses, a charming chicken coop, and a fenced area for goats-all on mostly flat land, ideal for livestock. A WORKSHOP with electricity (just 50 feet from the well water) offers endless possibilities, whether as a man cave, she shed, horse barn, or even a 4th garage for that special car. Access 3 private HOA river parks on the Guadalupe River. Bow hunting is permitted, and it's just 20 minutes from downtown Boerne for shopping and dining on the Hill Country Mile, 45 minutes to La Cantera/The Rim for shopping, and 50 minutes to San Antonio International Airport. Award-winning Boerne schools to choose from, minimum HOA fees, and low taxes! Make this beautiful home yours today-schedule your showing!
MLS Listing ID
Listed By
Map
Estimated Monthly Payment
$6,231Loan Amount
$655,500This calculator is illustrative, but your unique situation will best be served by seeking out a purchase budget pre-approval from a reputable mortgage provider. Start My Mortgage Application can provide you an approval within 48hrs.
Home Facts
Bathroom
Kitchen
Appliances
- Stove/Range
- Wet Bar
- Smooth Cooktop
- Vent Fan
- Built-In Oven
- Smoke Alarm
- Plumb for Water Softener
- Cook Top
- Washer Connection
- Disposal
- Dryer Connection
- Double Ovens
- Carbon Monoxide Detector
- Garage Door Opener
- Solid Counter Tops
- Chandelier
- Private Garbage Service
- Ceiling Fans
- Refrigerator
- Dishwasher
- Custom Cabinets
- Water Softener (owned)
- Electric Water Heater
Roof
- Heavy Composition
Levels
- Multi/Split
Cooling
- Two Central
Pool Features
- Hot Tub
Window Features
- Some Remain
Other Structures
- Stable(s)
- Second Garage
- Barn(s)
- Shed(s)
- Workshop
Exterior Features
- Workshop
- Solar Screens
- Ranch Fence
- Dog Run Kennel
- Stone/Masonry Fence
- Double Pane Windows
- Cross Fenced
- Storage Building/Shed
- Partial Fence
- Mature Trees
- Horse Stalls/Barn
- Patio Slab
Fireplace Features
- Wood Burning
- Living Room
- Family Room
Association Amenities
- Fishing Pier
- Park/Playground
- Lake/River Park
- BBQ/Grill
Accessibility Features
- Int Door Opening 32"+
- First Floor Bedroom
- Level Lot
- 2+ Access Exits
- First Floor Bath
- Entry Slope less than 1 foot
- Ext Door Opening 36"+
- Stall Shower
Flooring
- Ceramic Tile
- Carpeting
- Laminate
Foundation Details
- Slab
Architectural Style
- One Story
- Texas Hill Country
Heating
- Central
- Heat Pump
