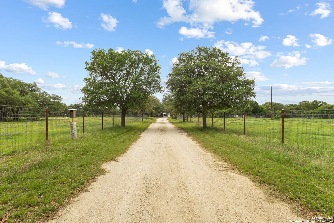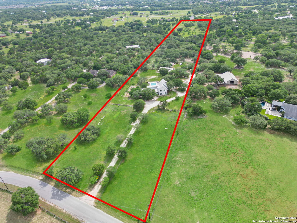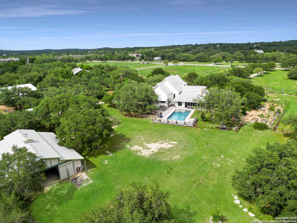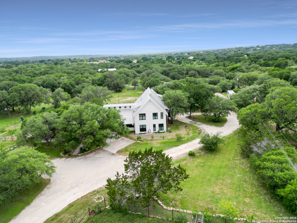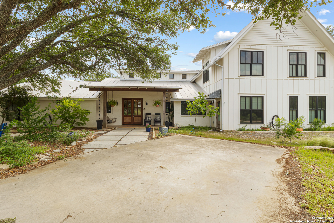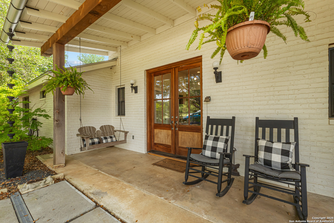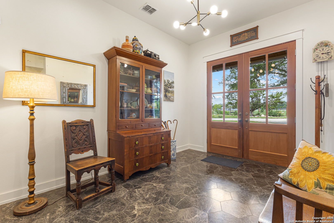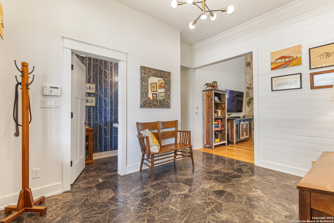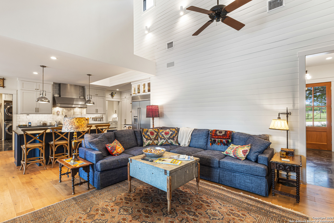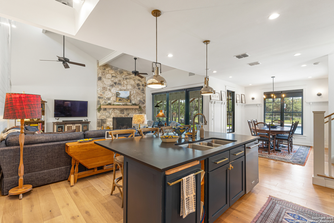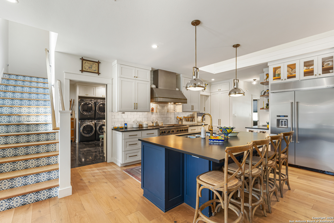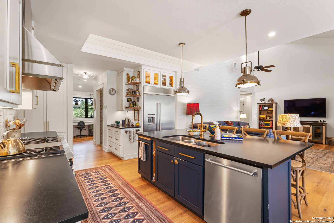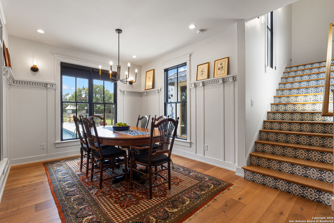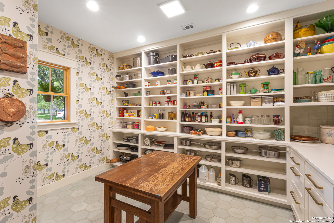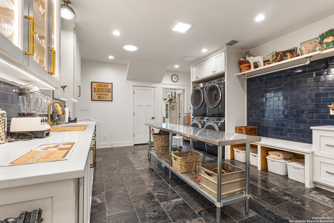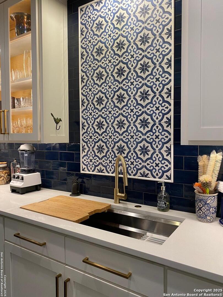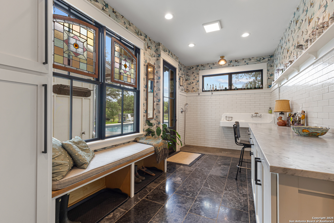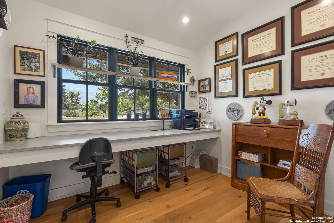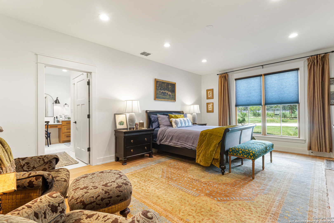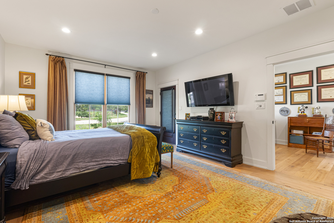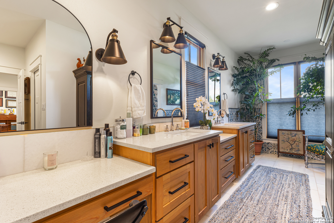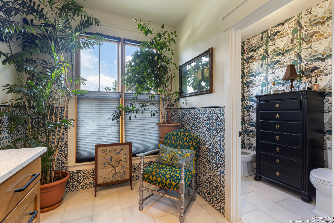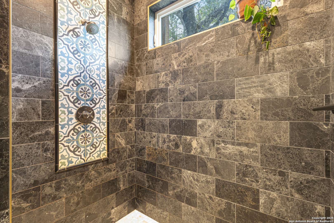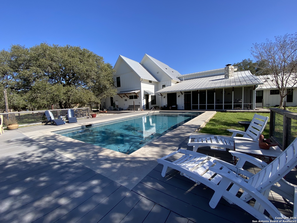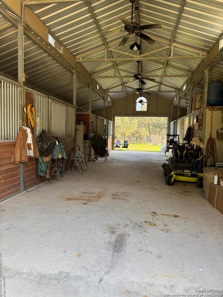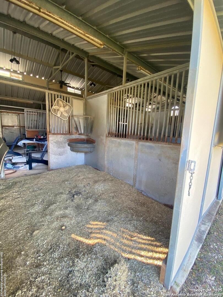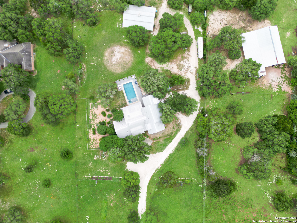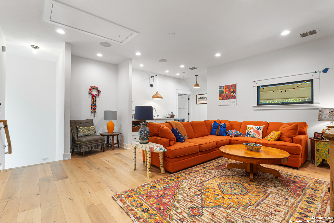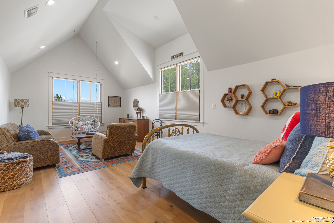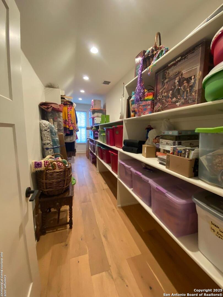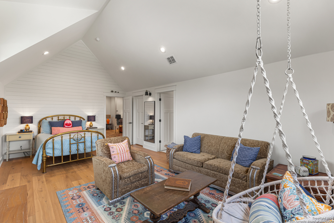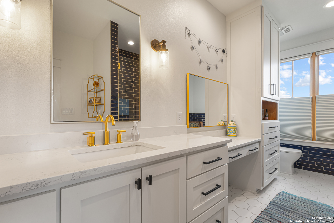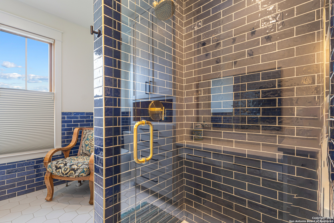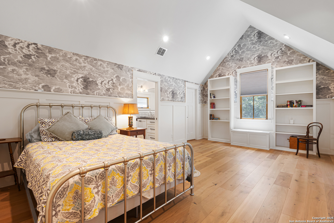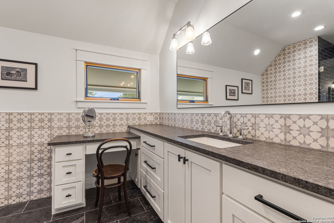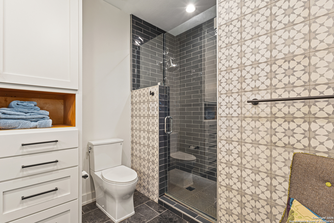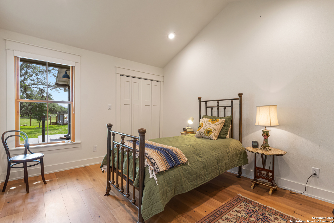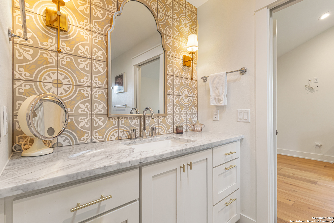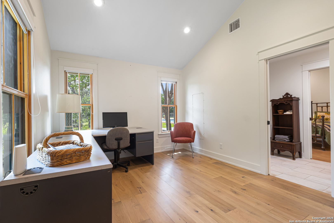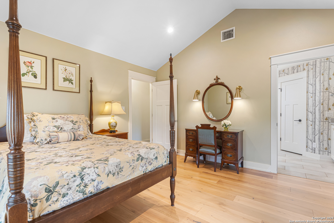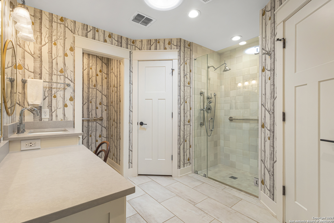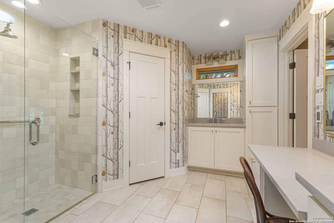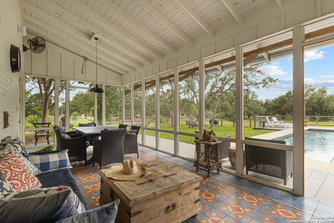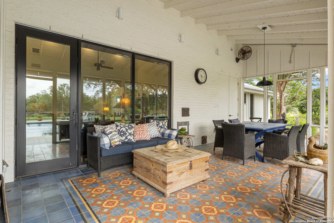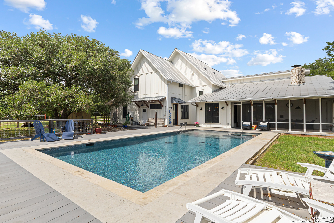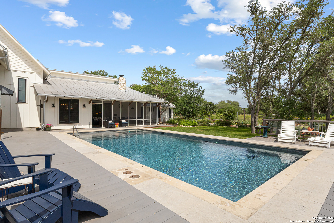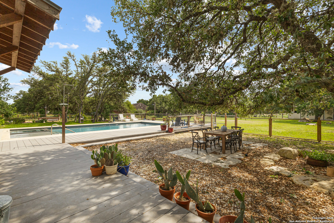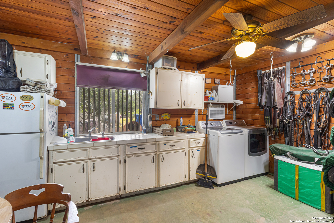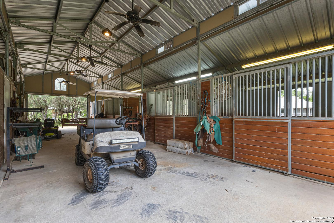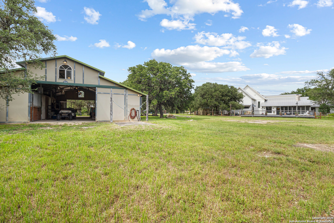Status
Market MatchUP
How this home compares to similar 6 bedroom homes in Boerne- Price Comparison$250,003 higher
- Home Size375 sq. ft. smaller
- Built in 1978Older than 97% of homes in Boerne
- Boerne Snapshot• 601 active listings• 0% have 6 bedrooms• Typical 6 bedroom size: 5492 sq. ft.• Typical 6 bedroom price: $1,998,996
Description
Rare find in Fair Oaks Ranch for the equestrian. 7.3 acres with a complete 2020 rebuild of original home doubling the size to a modern farmhouse with all the extras. Down the gated tree lined drive to a Southern Living delight! Open and light filled living and kitchen with 48" Wolf gas range and ample custom cabinetry. Unique wood work and lighting features sourced from a 100 year old farmhouse. Designed for organization and ease with walk-in pantry and huge laundry with double W&D. Two 1st floor primary suites. All first floor baths feature heated floors. 1st floor secondary bedrooms can be closed off for privacy. Ideal floor plan for in-law suite or guests. Tranquil Keith Zars pool and spa are heated, screened in patio and raised garden beds adorn the natural landscaping. Bring your horses and enjoy the unique location of this property that backs to the Fair Oaks riding trails. 2000 sq ft 6 stall barn with bath and kitchen. RV hookups. Property is high fenced.
MLS Listing ID
Listed By
(210) 788-9982
Smith Properties
Map
Estimated Monthly Payment
$18,082Loan Amount
$2,136,550This calculator is illustrative, but your unique situation will best be served by seeking out a purchase budget pre-approval from a reputable mortgage provider. Start My Mortgage Application can provide you an approval within 48hrs.
Home Facts
Bathroom
Kitchen
Appliances
- Washer Connection
- Disposal
- Dryer Connection
- Ice Maker Connection
- 2+ Water Heater Units
- Stove/Range
- Vent Fan
- Dryer
- Refrigerator
- Microwave Oven
- Smoke Alarm
- Carbon Monoxide Detector
- Dishwasher
- Custom Cabinets
- Washer
- Ceiling Fans
- Gas Cooking
- Private Garbage Service
- Garage Door Opener
- Gas Water Heater
Roof
- Metal
Levels
- Two
Cooling
- Three+ Central
Pool Features
- AdjoiningPool/Spa
- In Ground Pool
Window Features
- All Remain
Other Structures
- Barn(s)
Exterior Features
- Ranch Fence
- Screened Porch
- Mature Trees
- Covered Patio
- Double Pane Windows
- Sprinkler System
- Horse Stalls/Barn
- Patio Slab
Fireplace Features
- Living Room
Association Amenities
- None
Accessibility Features
- Grab Bars in Bathroom(s)
- Int Door Opening 32"+
- 36 inch or more wide halls
- 2+ Access Exits
- Ext Door Opening 36"+
- No Steps Down
Flooring
- Wood
- Ceramic Tile
Foundation Details
- Slab
Architectural Style
- Two Story
- Texas Hill Country
Heating
- Central
