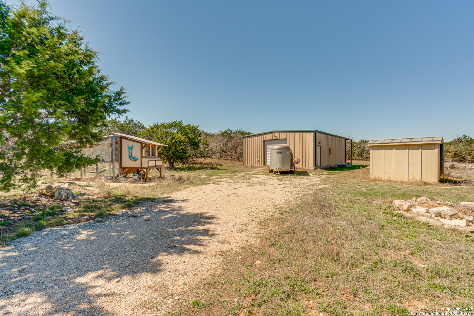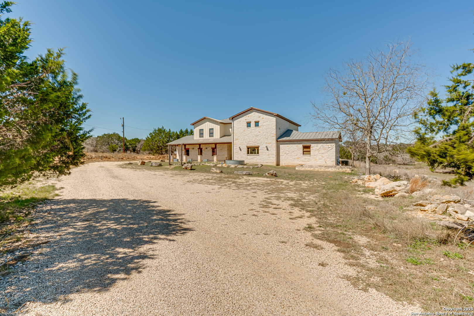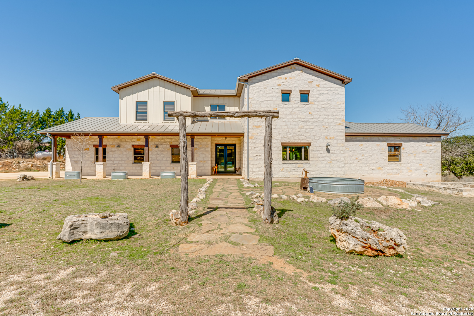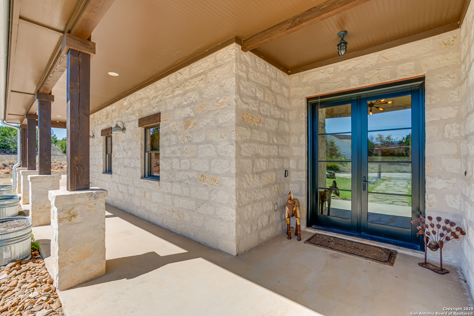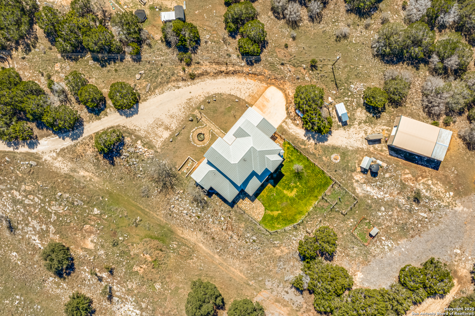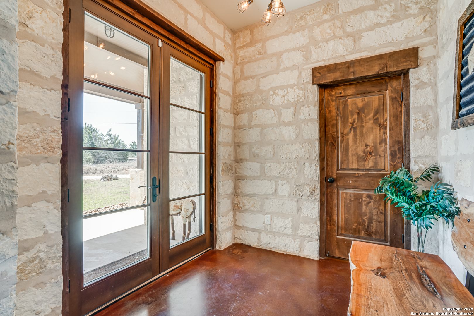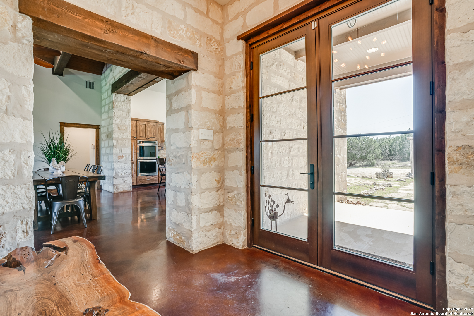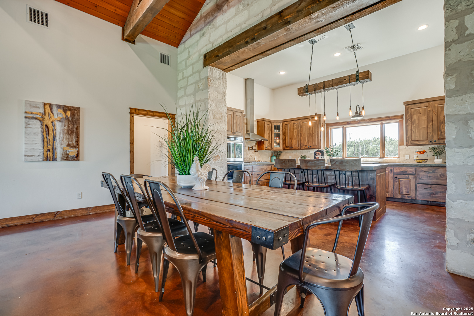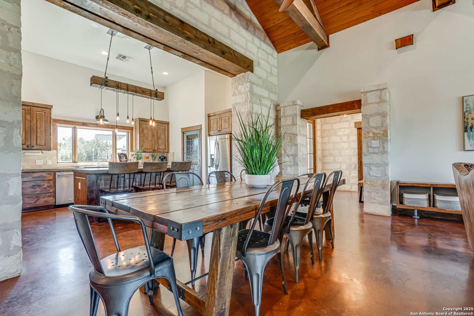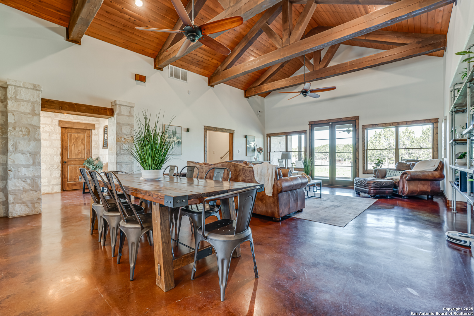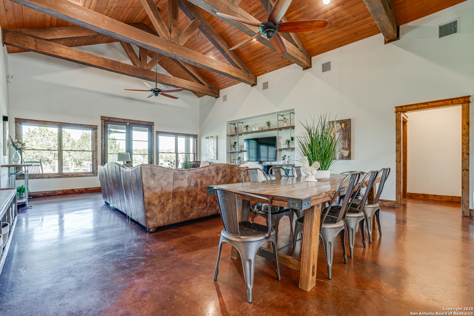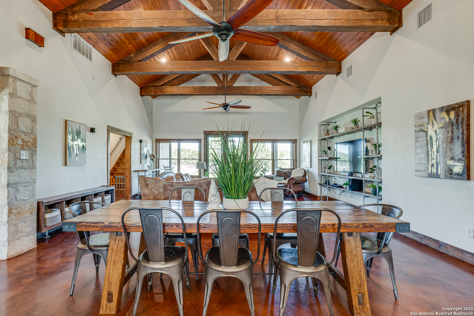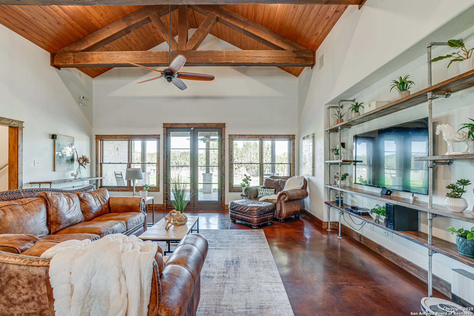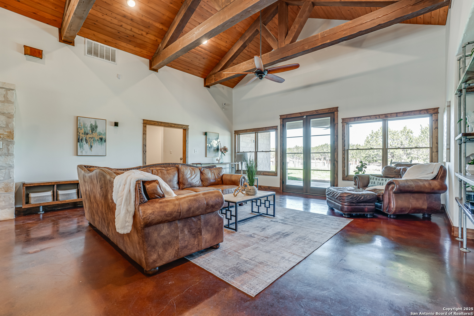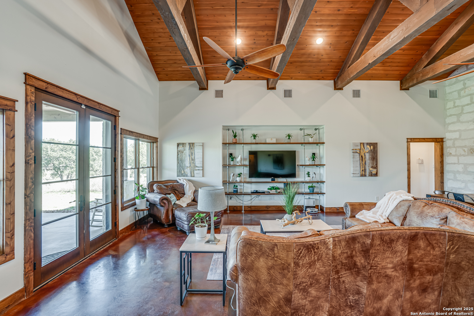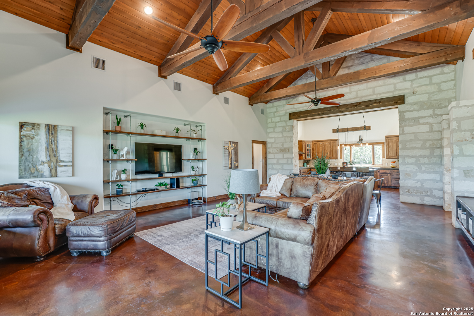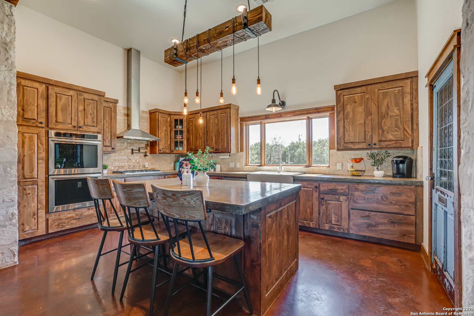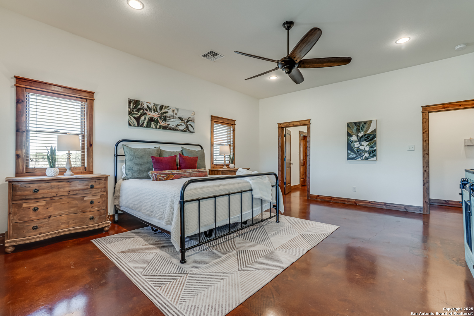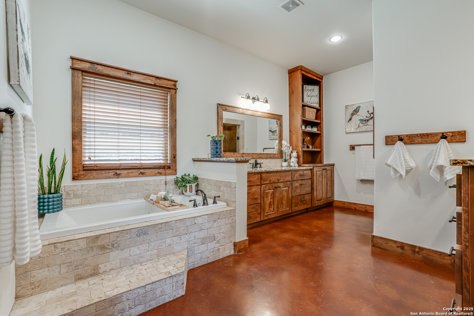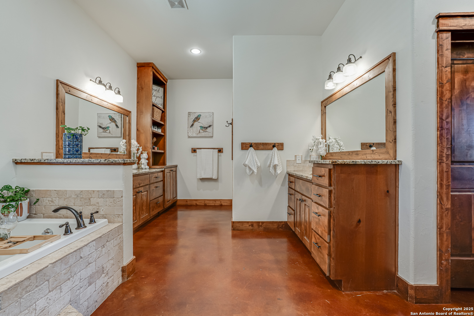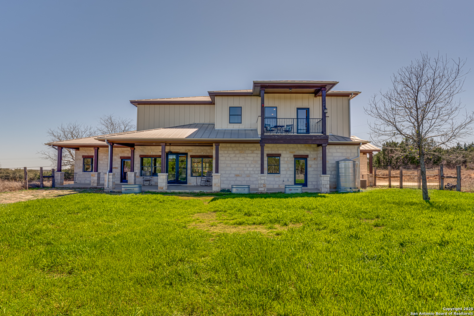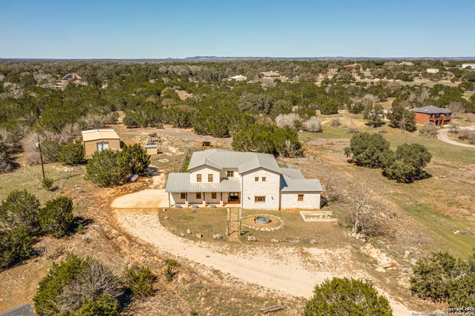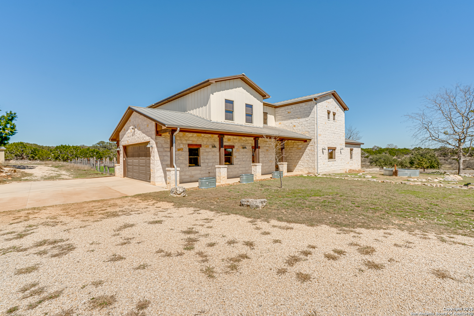Status
Market MatchUP
How this home compares to similar 5 bedroom homes in Boerne- Price Comparison$225,844 lower
- Home Size586 sq. ft. larger
- Built in 2014Older than 59% of homes in Boerne
- Boerne Snapshot• 601 active listings• 11% have 5 bedrooms• Typical 5 bedroom size: 4070 sq. ft.• Typical 5 bedroom price: $1,220,843
Description
Nestled in the heart of River Mountain Ranch on the Guadalupe, this stunning 6.6-acre estate blends Hill Country charm with modern comfort. The exterior showcases White Limestone with German Schmear and a metal roof, perfectly complementing the natural surroundings. Inside, 4,656 sq. ft. of thoughtfully designed space offers 5 bedrooms, 3.5 baths, and multiple living areas, including two primary en-suites on the main level. The chef's kitchen is a standout, featuring a large breakfast island, double ovens, a 5-burner gas stove, and oversized windows that bathe the space in natural light. Additional highlights include a media room, office/study, and adaptive features for accessibility. The expansive fully fenced and cross-fenced property is ideal for outdoor enthusiasts, complete with a 1,200 sq. ft. metal workshop with electricity, a 3,000-gallon water storage tank, and a 500-gallon rainwater catchment system. Enjoy exclusive access to three private HOA river parks on the Guadalupe River, perfect for fishing, kayaking, and relaxation. Bow hunting is also permitted on-site. Located just 20 minutes from Downtown Boerne and 45 minutes from San Antonio, this home offers the perfect mix of privacy, space, and convenience, with access to award-winning Boerne schools. Experience the best of Hill Country living-schedule your private tour today!
MLS Listing ID
Listed By
(210) 408-2500
Phyllis Browning Company
Map
Estimated Monthly Payment
$8,389Loan Amount
$945,250This calculator is illustrative, but your unique situation will best be served by seeking out a purchase budget pre-approval from a reputable mortgage provider. Start My Mortgage Application can provide you an approval within 48hrs.
Home Facts
Bathroom
Kitchen
Appliances
- Dryer Connection
- Carbon Monoxide Detector
- Microwave Oven
- Water Softener (owned)
- Gas Cooking
- Pre-Wired for Security
- Chandelier
- Built-In Oven
- Ceiling Fans
- 2+ Water Heater Units
- Smoke Alarm
- Vent Fan
- Custom Cabinets
- Gas Water Heater
- Stove/Range
- Washer Connection
- Double Ovens
- Plumb for Water Softener
- Self-Cleaning Oven
- Garage Door Opener
- Propane Water Heater
- Private Garbage Service
- Solid Counter Tops
Roof
- Metal
Levels
- Two
Cooling
- Two Central
Pool Features
- None
Window Features
- None Remain
Other Structures
- Workshop
Exterior Features
- Partial Fence
- Double Pane Windows
- Cross Fenced
- Deck/Balcony
- Wire Fence
- Storage Building/Shed
- Patio Slab
- Workshop
- Dog Run Kennel
- Horse Stalls/Barn
- Covered Patio
- Mature Trees
Fireplace Features
- Not Applicable
Association Amenities
- Lake/River Park
- BBQ/Grill
- Park/Playground
- Waterfront Access
- Fishing Pier
Accessibility Features
- 2+ Access Exits
- Ext Door Opening 36"+
- First Floor Bath
- No Steps Down
- Stall Shower
- Int Door Opening 32"+
- Low Pile Carpet
- Thresholds less than 5/8 of an inch
- No Carpet
- Level Drive
- 36 inch or more wide halls
- Vehicle Transfer Area
- Entry Slope less than 1 foot
- First Floor Bedroom
- Wheelchair Accessible
- Wheelchair Adaptable
Flooring
- Stained Concrete
- Carpeting
Foundation Details
- Slab
Architectural Style
- Two Story
Heating
- Central
- 2 Units
