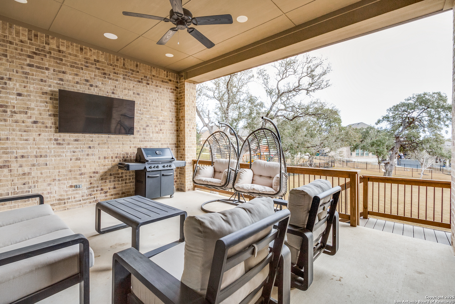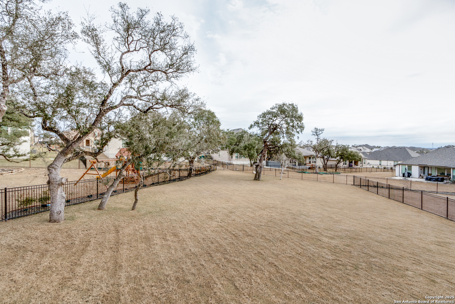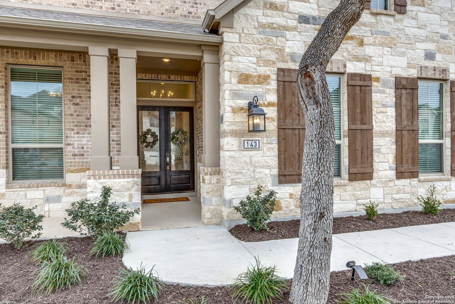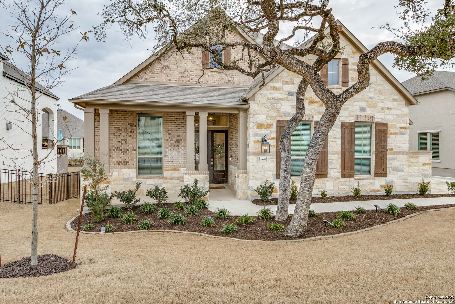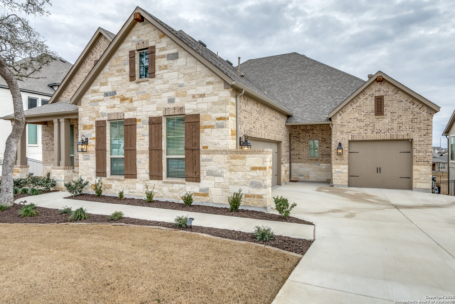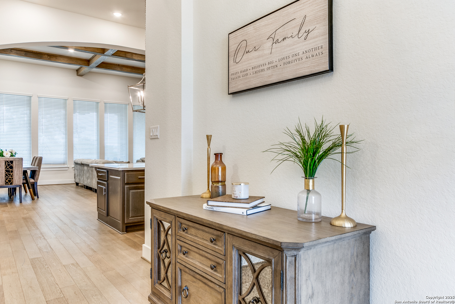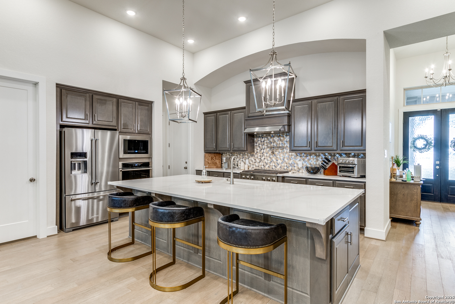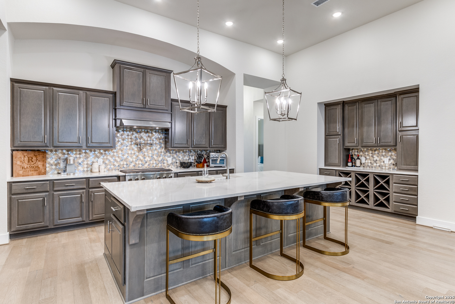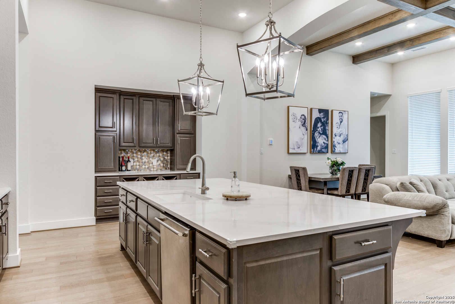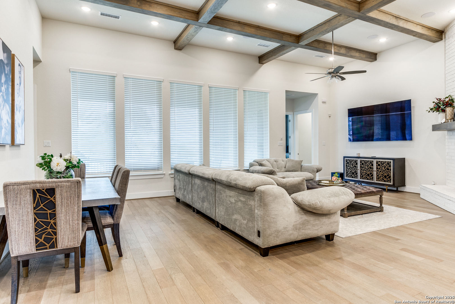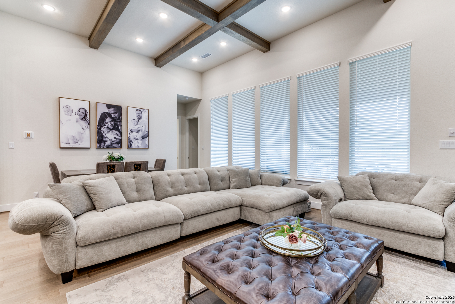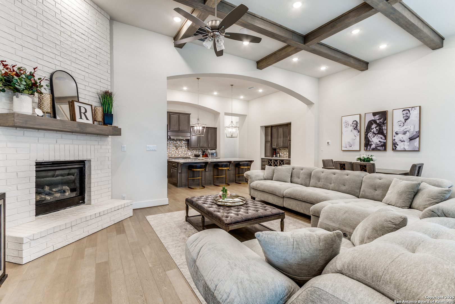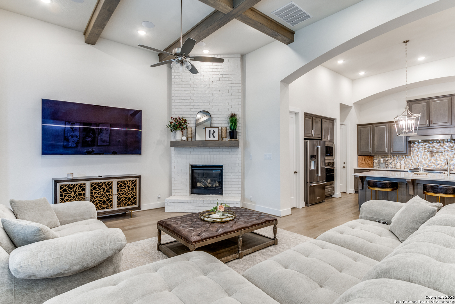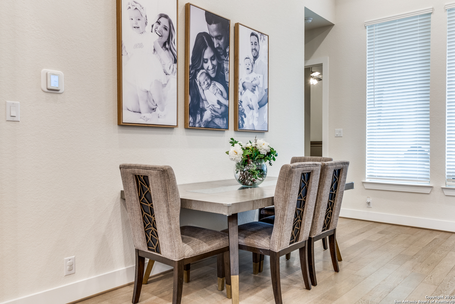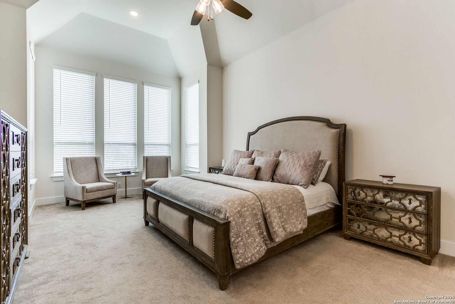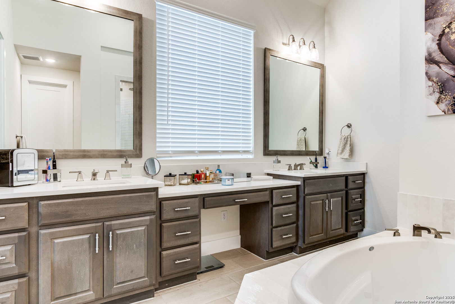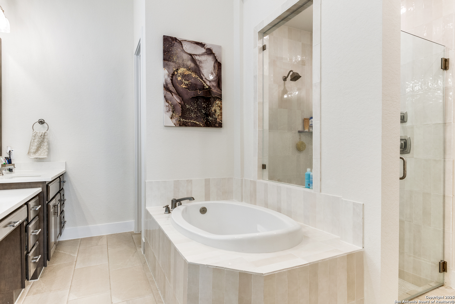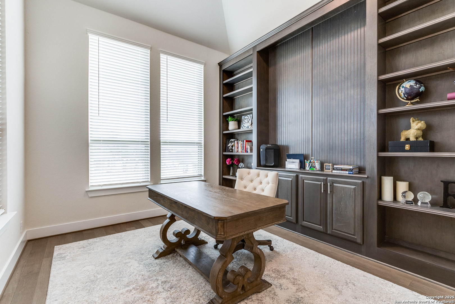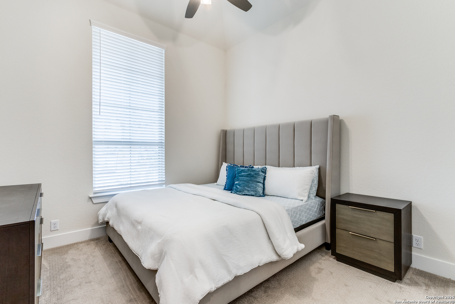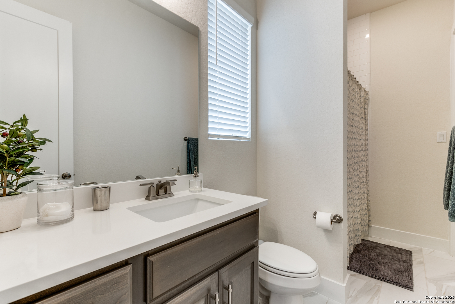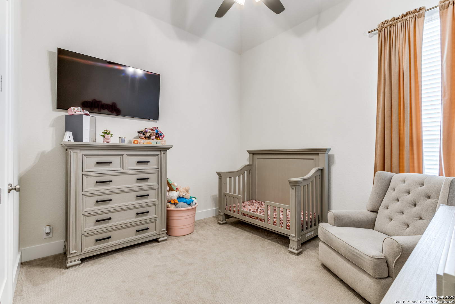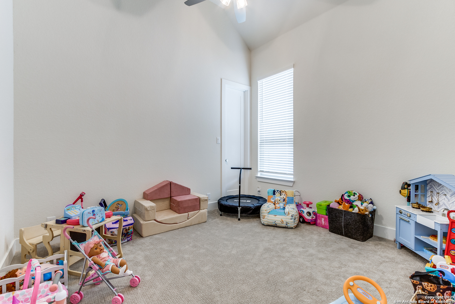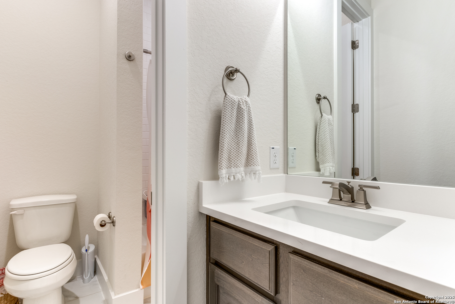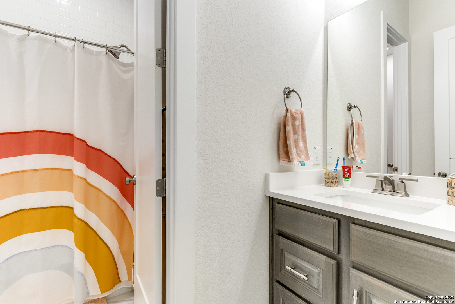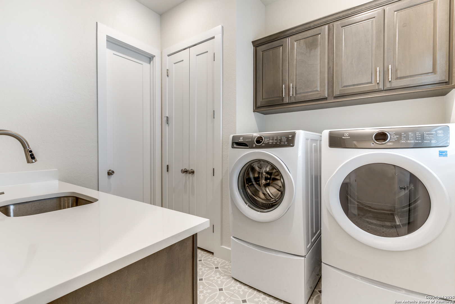Status
Market MatchUP
How this home compares to similar 4 bedroom homes in Boerne- Price Comparison$17,243 lower
- Home Size322 sq. ft. smaller
- Built in 2023Newer than 75% of homes in Boerne
- Boerne Snapshot• 601 active listings• 52% have 4 bedrooms• Typical 4 bedroom size: 3067 sq. ft.• Typical 4 bedroom price: $816,242
Description
Welcome to this stunning Highland Homes masterpiece, built in 2023, nestled in the highly sought-after Esperanza neighborhood. This spacious 4-bedroom, 3-full-bath home boasts an open floor plan designed for modern living and entertainment. As you enter, you'll be greeted by a light-filled living and dining combo that effortlessly flows into the heart of the home. Adjacent is the island kitchen, featuring gas cooking, custom cabinetry, and a generous walk-in pantry, perfect for preparing meals and hosting guests. The inviting living room includes a cozy gas fireplace and a built-in surround sound system that enhances the atmosphere throughout the main living area, along with striking TicTacToe wooden ceiling beams. Work from home in style with a separate office featuring custom-built shelving. The oversized primary bedroom is a true retreat, complete with separate sitting room for added comfort. The spa-like primary bath offers separate vanities, a relaxing garden tub, and a glass walk-in shower. Step outside to enjoy the covered patio, which also has the surround sound system, ideal for relaxing in your spacious, fully fenced backyard. Additional features include a central vacuum system, a three-car tandem garage with epoxy flooring, and a separate laundry room with ample storage and a utility sink.
MLS Listing ID
Listed By
(210) 698-9996
San Antonio Portfolio KW RE
Map
Estimated Monthly Payment
$6,539Loan Amount
$759,050This calculator is illustrative, but your unique situation will best be served by seeking out a purchase budget pre-approval from a reputable mortgage provider. Start My Mortgage Application can provide you an approval within 48hrs.
Home Facts
Bathroom
Kitchen
Appliances
- Custom Cabinets
- Central Vacuum
- Washer Connection
- Ceiling Fans
- Water Softener (owned)
- Dishwasher
- Dryer Connection
- Stove/Range
- Security System (Owned)
- Chandelier
- Built-In Oven
- Solid Counter Tops
- Disposal
- Garage Door Opener
- Gas Cooking
- Self-Cleaning Oven
- Smoke Alarm
Roof
- Composition
Levels
- One
Cooling
- One Central
Pool Features
- None
Window Features
- All Remain
Exterior Features
- Double Pane Windows
- Covered Patio
- Wrought Iron Fence
- Sprinkler System
- Has Gutters
- Patio Slab
- Mature Trees
Fireplace Features
- Gas Logs Included
- One
- Living Room
- Gas
Association Amenities
- Volleyball Court
- Pool
- Park/Playground
- Jogging Trails
- Clubhouse
Flooring
- Ceramic Tile
- Wood
- Carpeting
Foundation Details
- Slab
Architectural Style
- Traditional
- One Story
Heating
- Central
- 1 Unit
