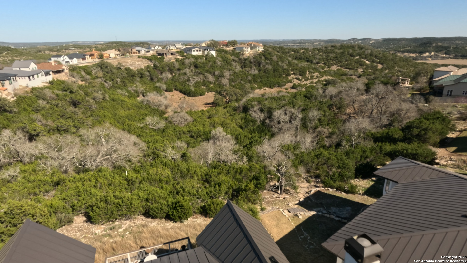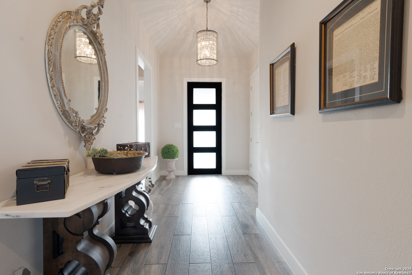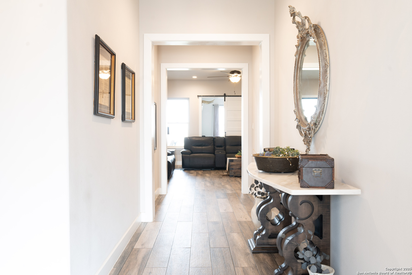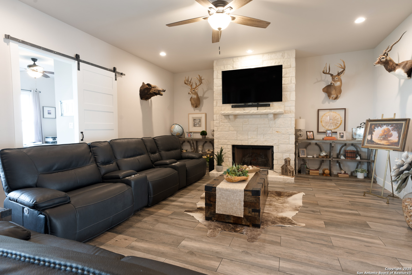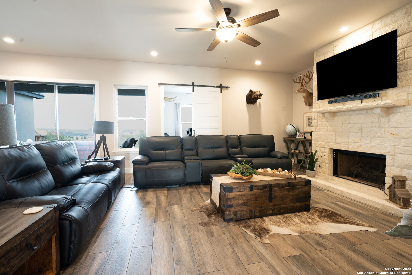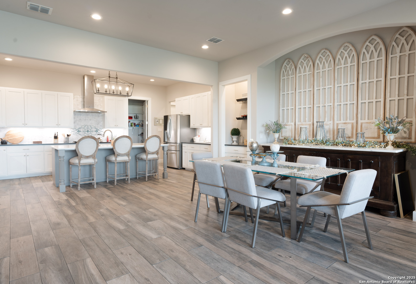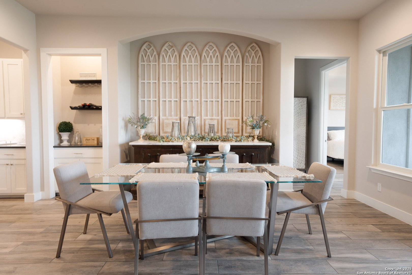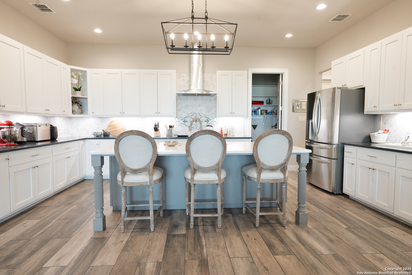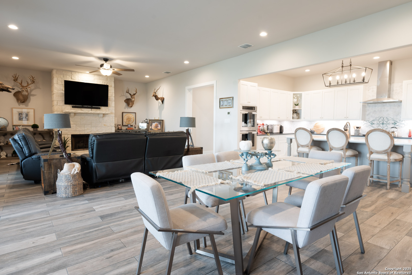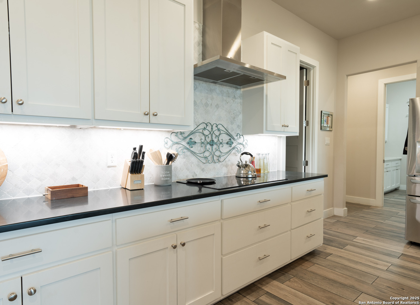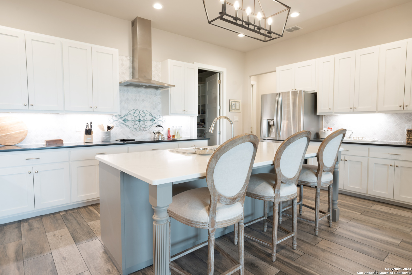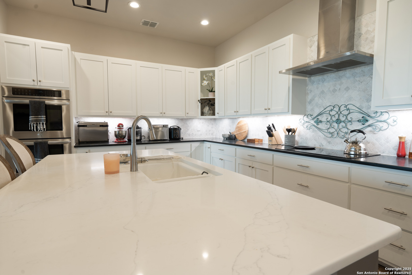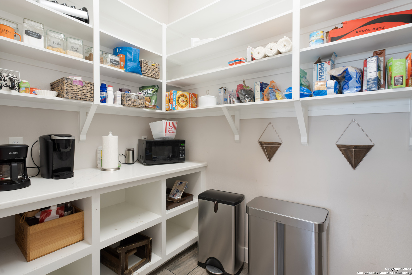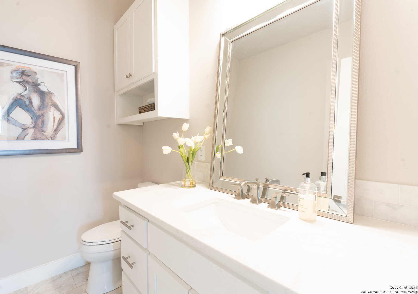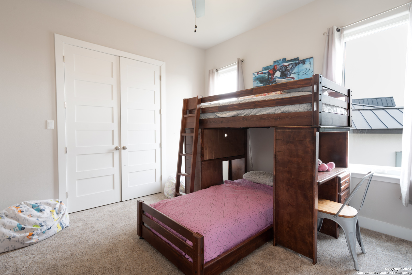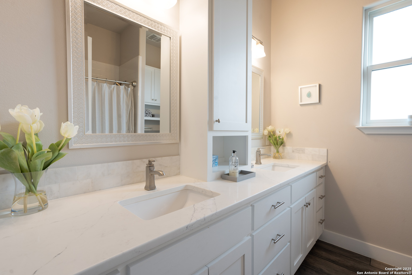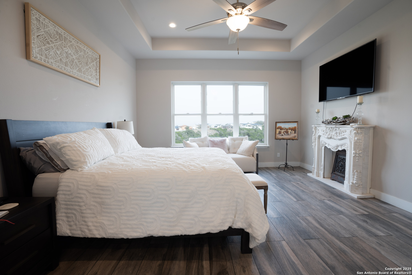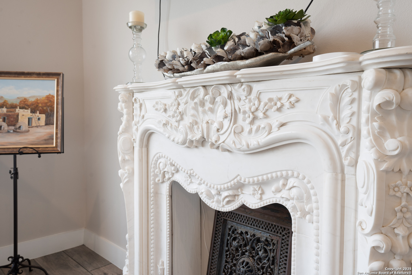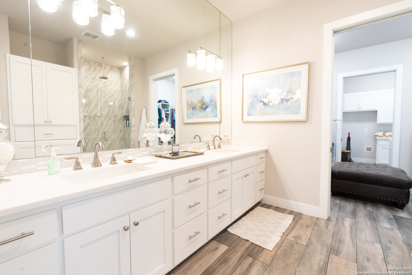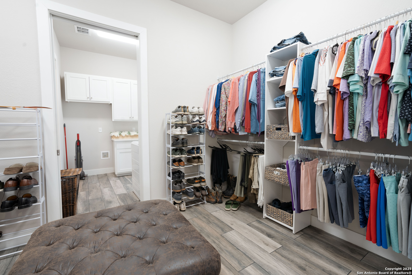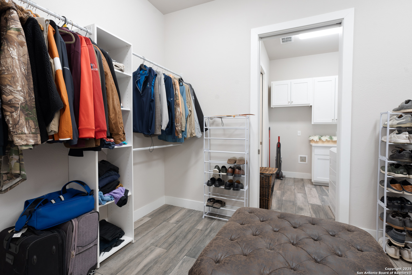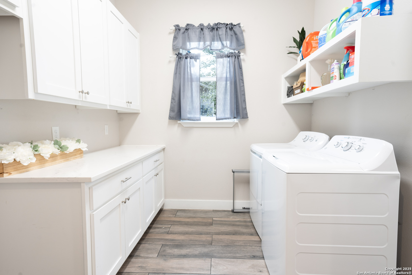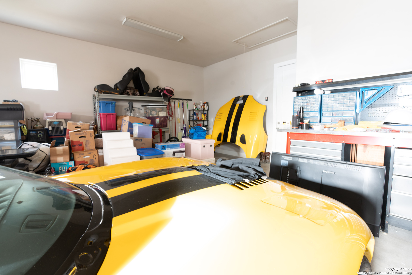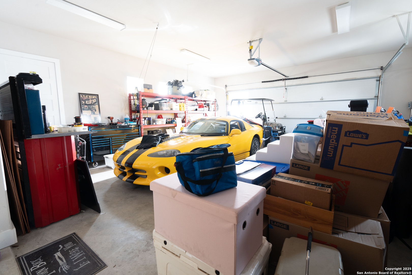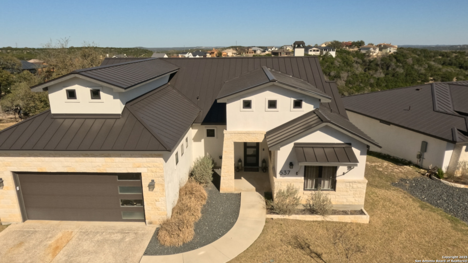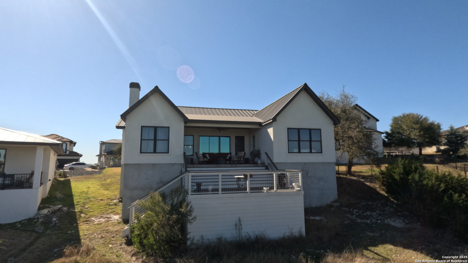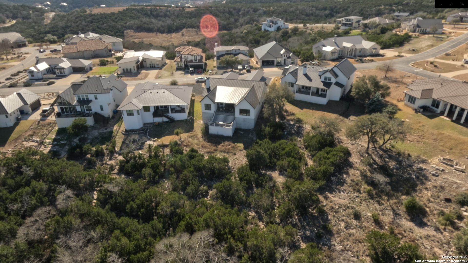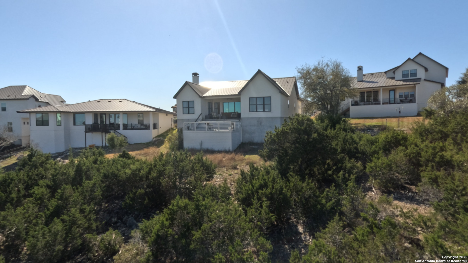Status
Market MatchUP
How this home compares to similar 4 bedroom homes in Boerne- Price Comparison$26,243 lower
- Home Size408 sq. ft. smaller
- Built in 2019Newer than 59% of homes in Boerne
- Boerne Snapshot• 601 active listings• 52% have 4 bedrooms• Typical 4 bedroom size: 3067 sq. ft.• Typical 4 bedroom price: $816,242
Description
Come see this beautiful home in The Highlands at Tapatio Springs. The views are incredible from the back patio. This home is very well kept in a highly sought after location. Additionally it feeds into the accredited Boerne School District. The living space is open and spacious. The fourth bedroom can be study, exercise or flex space. Home is all electric but is plumbed for gas. The garage is oversized with space for a golf cart. The back patio extends to a large deck downstairs. This community is gated and has golf course access with membership! W/D and refrigerator will stay. Seller is motivated to sell. The attic space above the garage is sheet rocked. Another attic space above the front bedroom is sheet rocked has heat and A/C. Most furnishings are for sale. Notify if interested. Seller's VA Loan is assumable!! Please verify all listing information and measurements.
MLS Listing ID
Listed By
(210) 348-3717
VIP Realty
Map
Estimated Monthly Payment
$6,622Loan Amount
$750,500This calculator is illustrative, but your unique situation will best be served by seeking out a purchase budget pre-approval from a reputable mortgage provider. Start My Mortgage Application can provide you an approval within 48hrs.
Home Facts
Bathroom
Kitchen
Appliances
- Water Softener (owned)
- Smoke Alarm
- Ice Maker Connection
- Dishwasher
- Custom Cabinets
- Double Ovens
- Ceiling Fans
- Stove/Range
- Cook Top
- Built-In Oven
- Garage Door Opener
Roof
- Metal
Levels
- One
Cooling
- One Central
- Zoned
Pool Features
- None
Window Features
- None Remain
Exterior Features
- Covered Patio
- Deck/Balcony
- Patio Slab
Fireplace Features
- One
- Living Room
Association Amenities
- Controlled Access
Accessibility Features
- First Floor Bath
- First Floor Bedroom
- No Stairs
Flooring
- Ceramic Tile
Foundation Details
- Slab
Architectural Style
- Texas Hill Country
- One Story
Heating
- Central
