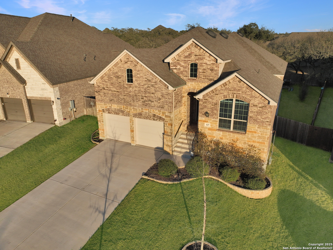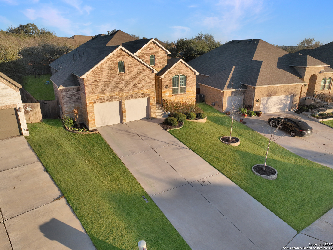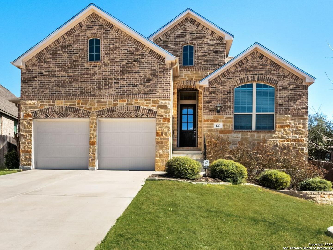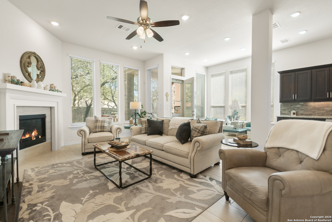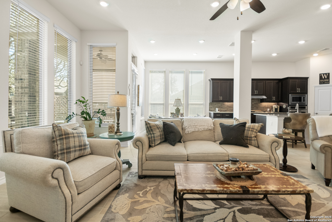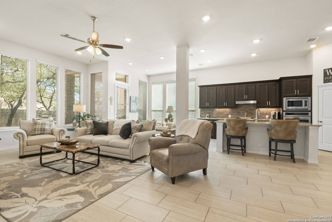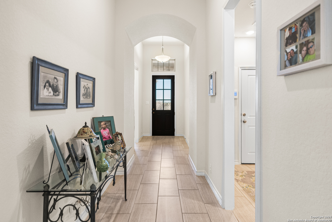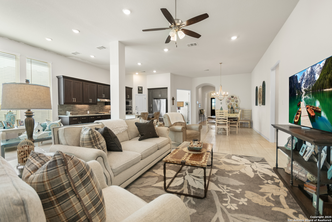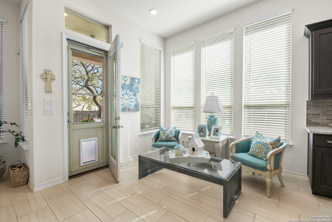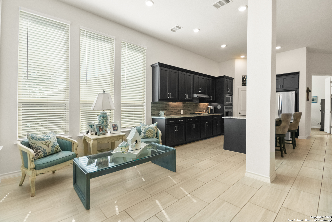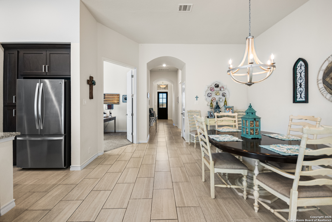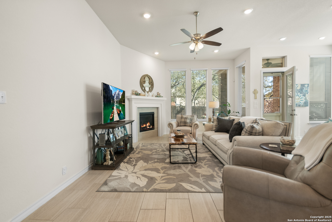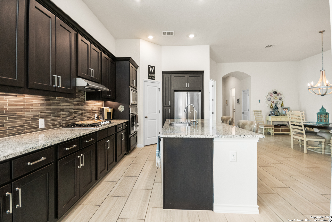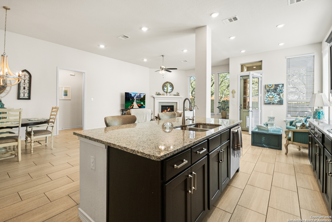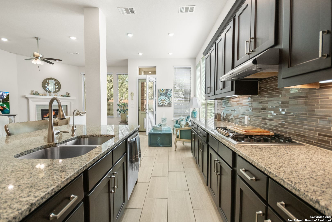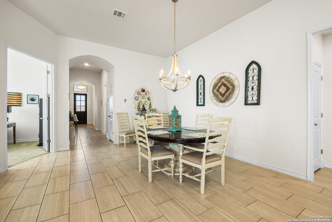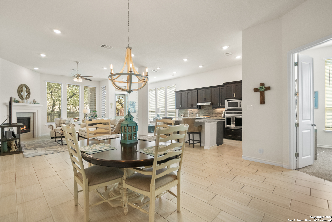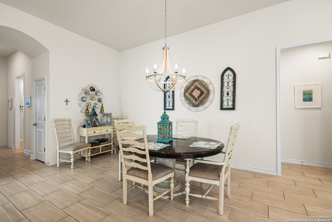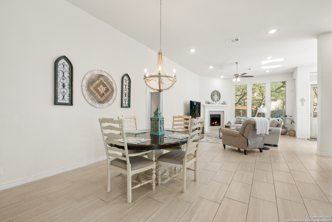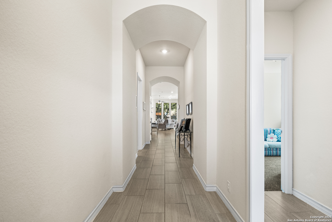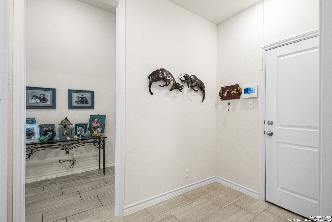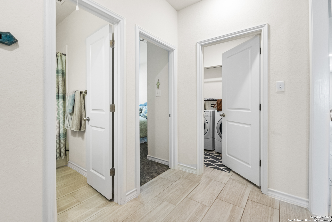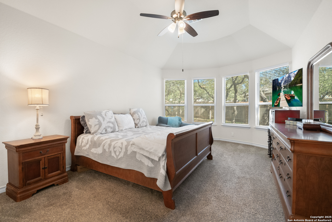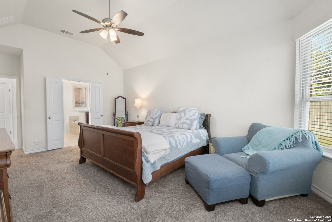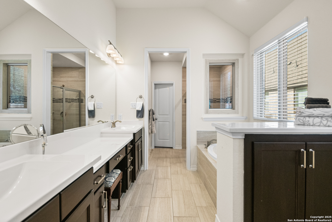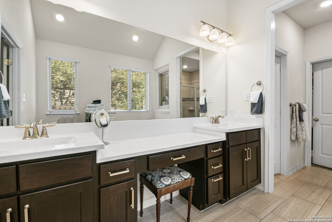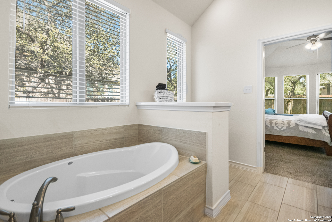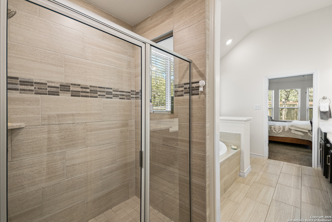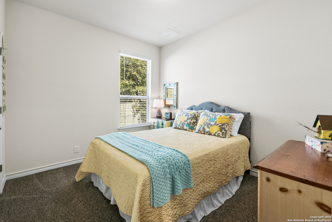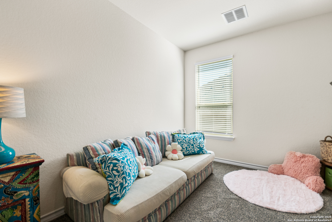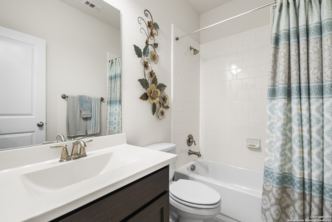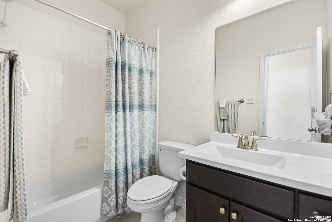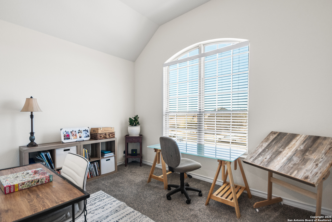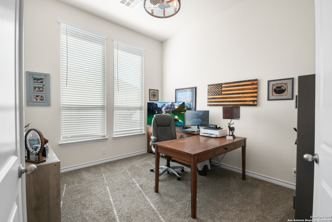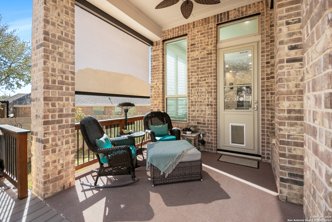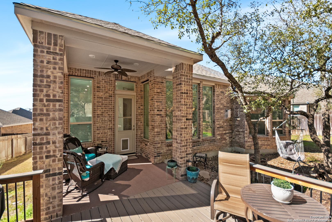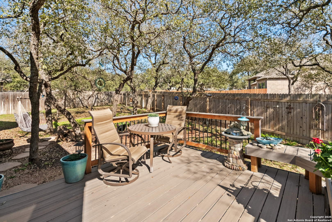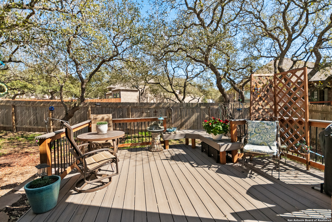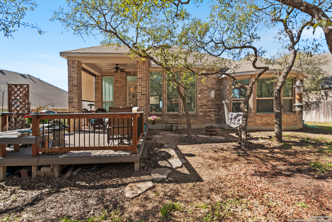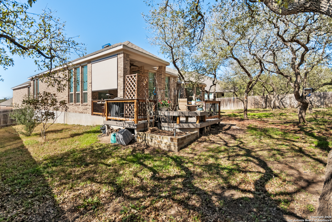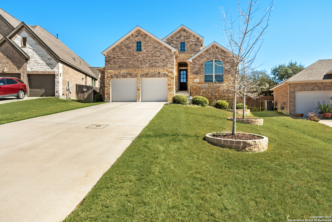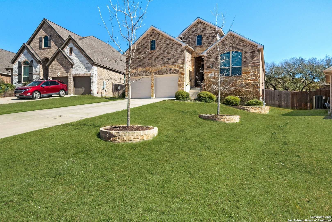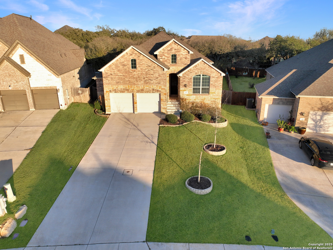Status
Market MatchUP
How this home compares to similar 4 bedroom homes in Boerne- Price Comparison$271,243 lower
- Home Size604 sq. ft. smaller
- Built in 2019Newer than 59% of homes in Boerne
- Boerne Snapshot• 601 active listings• 52% have 4 bedrooms• Typical 4 bedroom size: 3067 sq. ft.• Typical 4 bedroom price: $816,242
Description
Welcome to this beautiful 2,463 sq ft home in the gated community of The Ranches at Creekside, just minutes from downtown Boerne. This single-story residence offers an open floor plan, 4 bedrooms and 3 bathrooms, and a dedicated office. Step outside to enjoy the cozy back porch and a deck ideal for outdoor entertainment or quiet evenings. Fourteen beautiful oak trees canopy the backyard, making it a peaceful retreat. The shade from the trees, coupled with the sun shade, keeps the patio very comfortable during the summer months. This home offers easy access to local shopping, dining, and entertainment while being part of the esteemed Boerne Independent School District-perfect for families looking for excellence in education. Don't forget this home does not have a MUD tax. Community features include a pool, park, playground, future clubhouse, sidewalks, and jogging trails. Don't miss the opportunity to make it yours! *Please note, there are five stair steps to enter the home via the front door and also via the garage entrance.***
MLS Listing ID
Listed By
(830) 816-3500
Keller Williams Boerne
Map
Estimated Monthly Payment
$4,994Loan Amount
$517,750This calculator is illustrative, but your unique situation will best be served by seeking out a purchase budget pre-approval from a reputable mortgage provider. Start My Mortgage Application can provide you an approval within 48hrs.
Home Facts
Bathroom
Kitchen
Appliances
- Washer Connection
- Microwave Oven
- Disposal
- Dryer Connection
- Water Softener (owned)
- Security System (Owned)
- Smoke Alarm
- 2+ Water Heater Units
- Dishwasher
- City Garbage service
- Ceiling Fans
- Solid Counter Tops
- Cook Top
- Gas Cooking
- Built-In Oven
- Garage Door Opener
- Chandelier
- Gas Water Heater
Roof
- Composition
Levels
- One
Cooling
- Two Central
Pool Features
- None
Window Features
- Some Remain
Exterior Features
- Privacy Fence
- Mature Trees
- Covered Patio
- Double Pane Windows
- Deck/Balcony
- Sprinkler System
- Patio Slab
- Has Gutters
Fireplace Features
- Glass/Enclosed Screen
- Mock Fireplace
- One
- Living Room
- Gas Logs Included
Association Amenities
- Jogging Trails
- Controlled Access
- Park/Playground
- Pool
Flooring
- Carpeting
- Ceramic Tile
Foundation Details
- Slab
Architectural Style
- Texas Hill Country
- One Story
Heating
- Central
