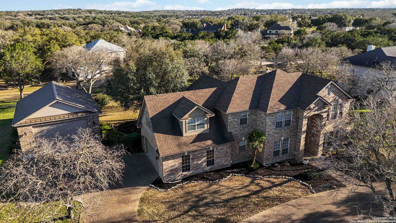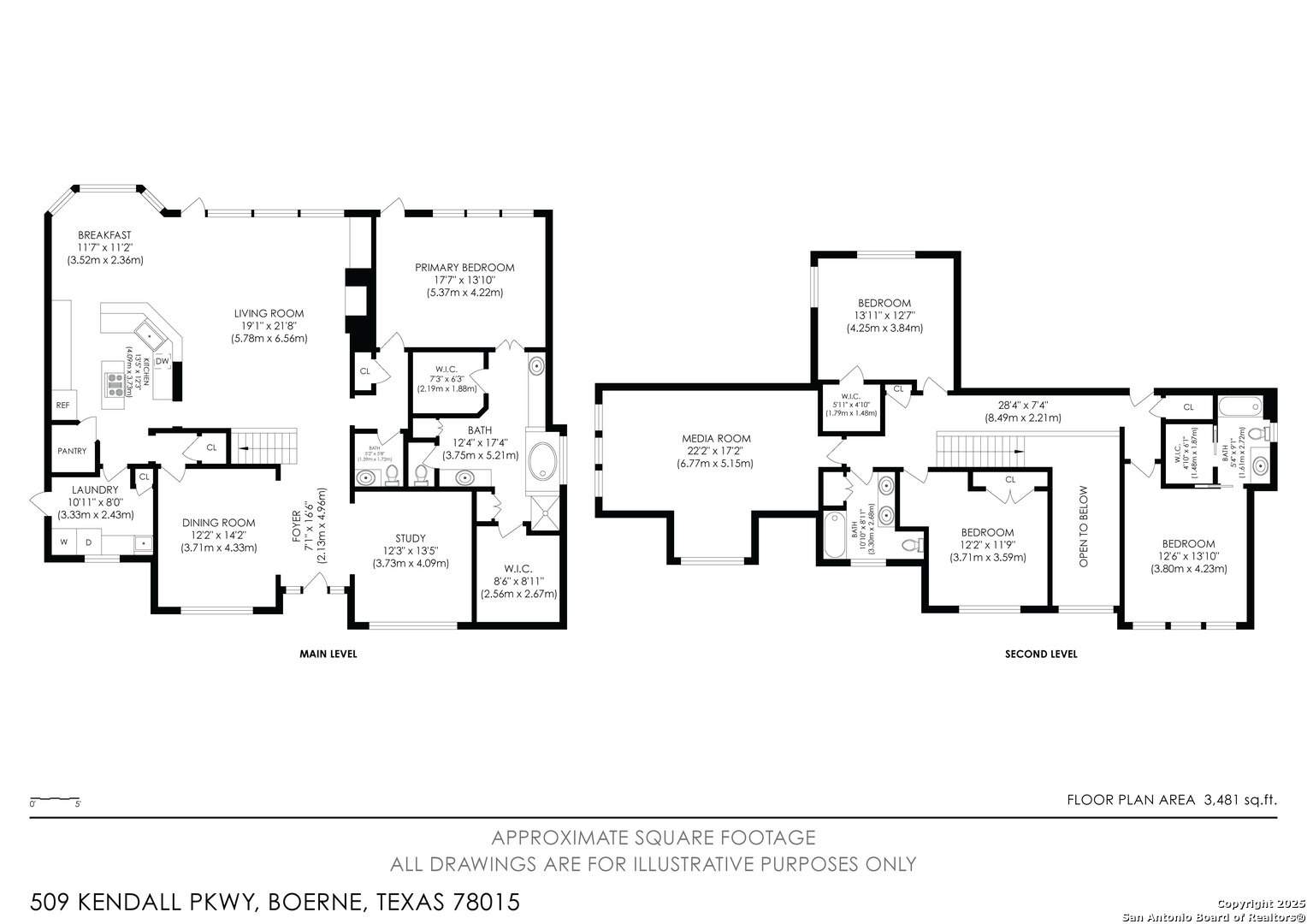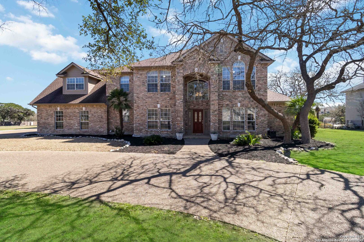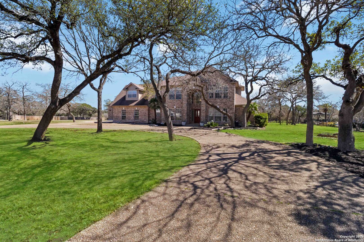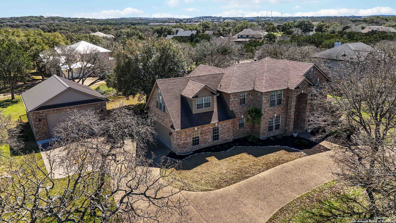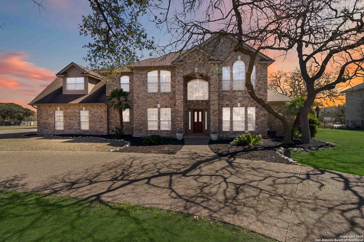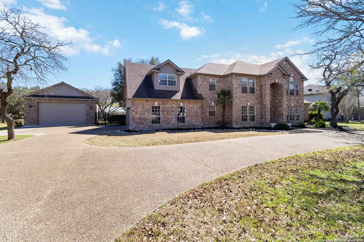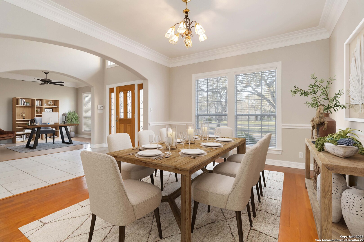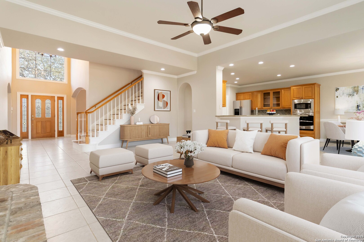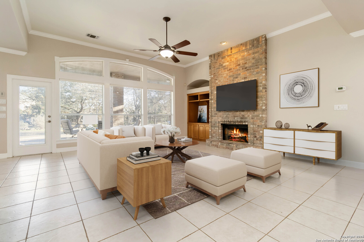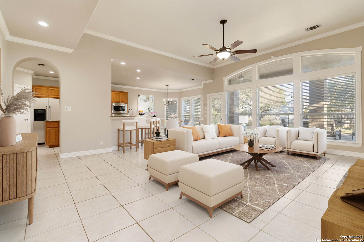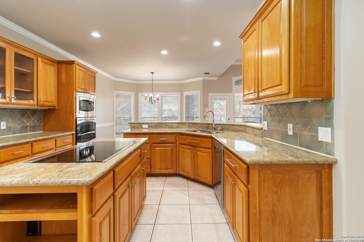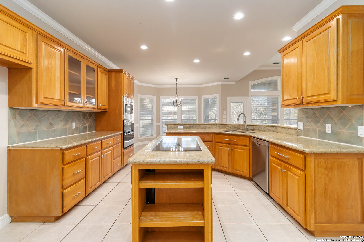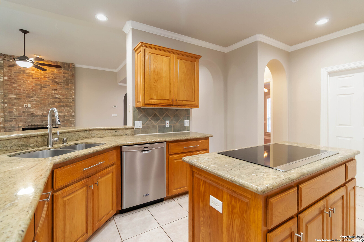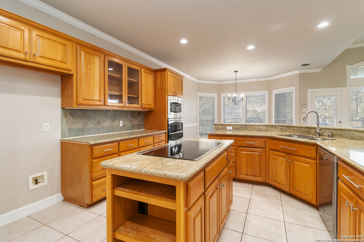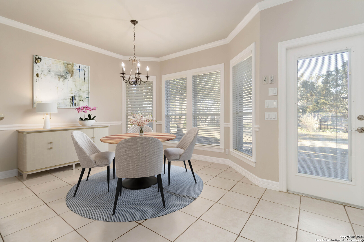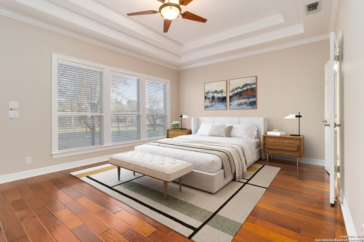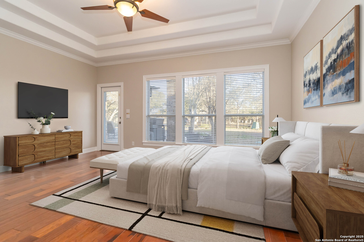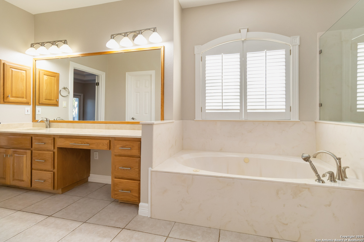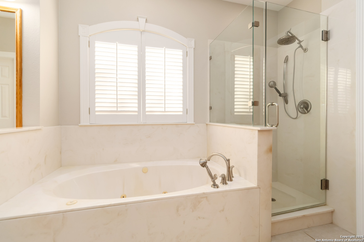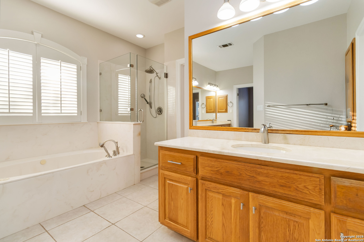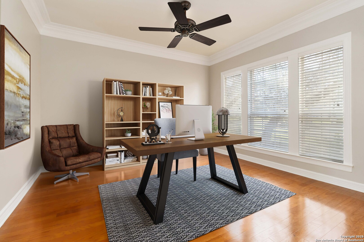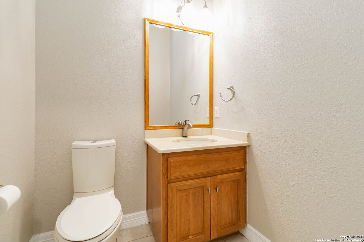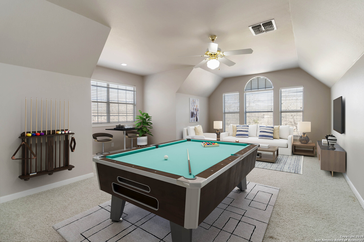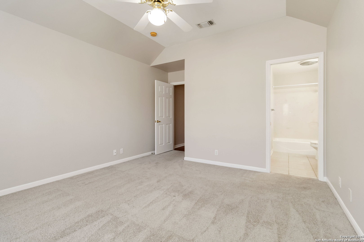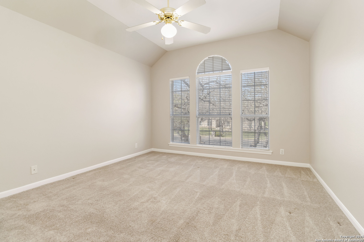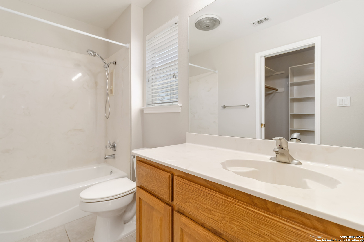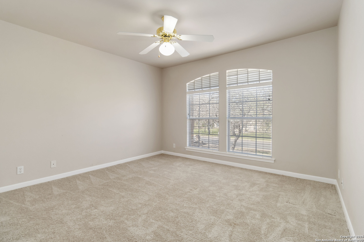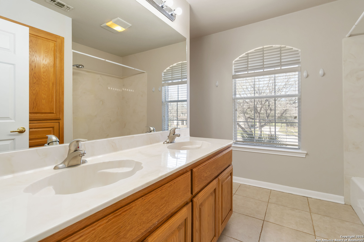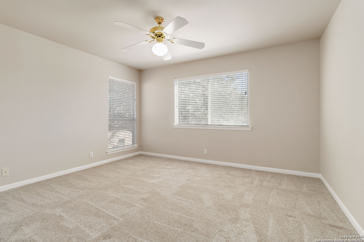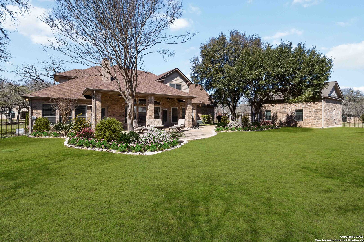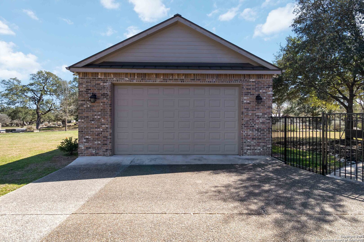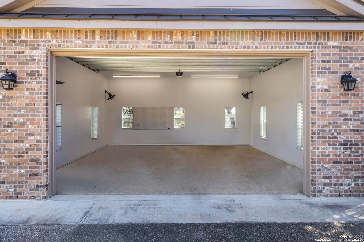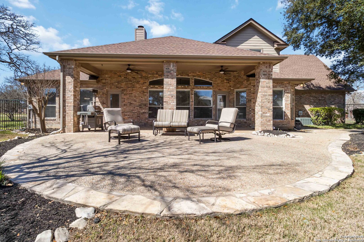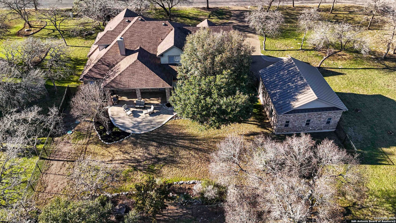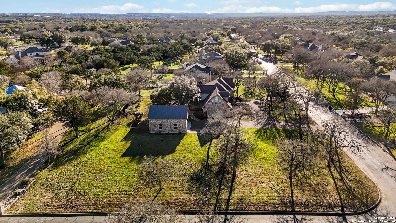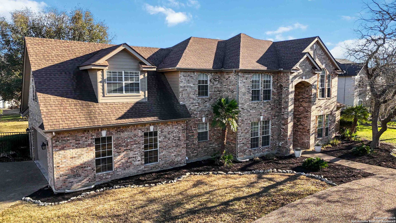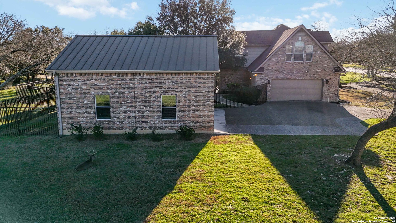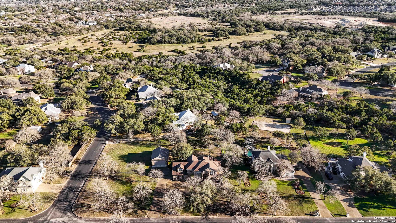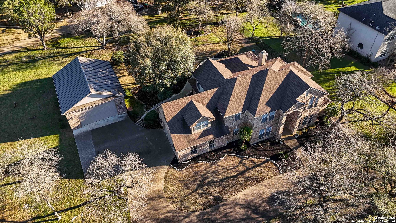Status
Market MatchUP
How this home compares to similar 4 bedroom homes in Boerne- Price Comparison$23,757 higher
- Home Size536 sq. ft. larger
- Built in 1997Older than 86% of homes in Boerne
- Boerne Snapshot• 601 active listings• 52% have 4 bedrooms• Typical 4 bedroom size: 3067 sq. ft.• Typical 4 bedroom price: $816,242
Description
Nestled in the heart of the Texas Hill Country, this stunning property in the highly desirable city of Boerne, Texas, offers the perfect blend of luxury and convenience. Located within the exclusive gated community of Kendall Pointe, this 1-acre homesite presents a beautifully designed traditional home with 3603 square feet of living space. Featuring 4 spacious bedrooms, 3.5 baths, and a 4-car garage, this residence is an ideal retreat for those seeking both comfort and sophistication. As you approach the home, the expansive circular driveway and manicured lawn create a welcoming first impression, setting the tone for what lies inside. Upon entering, you're greeted by a grand entryway with soaring ceilings and a flood of natural light, thanks to the large windows that fill the space with an airy, bright ambiance. To the left, a generously sized formal dining room awaits, perfect for hosting dinner parties or special occasions. On the right, a spacious study provides a quiet and comfortable place to work or unwind. The heart of the home lies in the open-concept living, breakfast area, and kitchen, where thoughtful design and functionality come together seamlessly. The living room serves as a warm gathering space, anchored by a striking floor-to-ceiling fireplace, and a wall of windows that offers views to the outdoors. The chef's kitchen is truly a dream, featuring sleek stainless steel appliances, an induction stove, a massive island for prep space, and 42-inch cabinetry, all designed to elevate your culinary experience. The main level also features the luxurious primary retreat, offering a private sanctuary for relaxation. The spa-like bath includes a separate shower and soaking tub, perfect for unwinding after a long day, as well as double vanities and double closets, providing ample space for all your essentials. Upstairs, the second level provides even more living space with 3 additional guest rooms, one of which is set up as a second primary suite complete with an ensuite bath. The other two guest rooms are spacious and share a full bath, while a large game/media room offers endless possibilities for entertainment or leisure. Step outside into the expansive backyard, where the covered patio provides ample space for hosting gatherings or simply enjoying the serene surroundings. The yard also features a compost system, catering to environmentally conscious homeowners, as well as plenty of space to create your own outdoor oasis. For those with additional needs, the home includes a separate 2-car garage with RV height, offering versatility for storage, workshop, or hobbies. This garage is equipped with water access, dual fans, and complete security, ensuring both convenience and peace of mind. Situated in a charming community, this property is just minutes away from quaint shopping, locally owned restaurants, and highly regarded schools, including the award-winning Boerne Independent School District. For families seeking exceptional private education options, Geneva Christian School and TMI are just a short drive away. This home is truly a must-see, offering the perfect combination of modern amenities, expansive living spaces, and a prime location in one of the most sought-after areas of Boerne.
MLS Listing ID
Listed By
(210) 581-9050
JB Goodwin, REALTORS
Map
Estimated Monthly Payment
$7,195Loan Amount
$798,000This calculator is illustrative, but your unique situation will best be served by seeking out a purchase budget pre-approval from a reputable mortgage provider. Start My Mortgage Application can provide you an approval within 48hrs.
Home Facts
Bathroom
Kitchen
Appliances
- Ceiling Fans
- Washer Connection
- Cook Top
- Dryer Connection
Roof
- Composition
Levels
- Two
Cooling
- Two Central
Pool Features
- None
Window Features
- None Remain
Other Structures
- RV/Boat Storage
Exterior Features
- Mature Trees
- Covered Patio
- Other - See Remarks
- Patio Slab
- Additional Dwelling
Fireplace Features
- One
- Living Room
Association Amenities
- Controlled Access
- Pool
- Tennis
Flooring
- Wood
- Carpeting
- Ceramic Tile
Foundation Details
- Slab
Architectural Style
- Two Story
Heating
- Central
