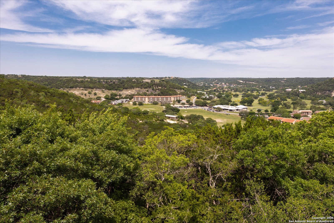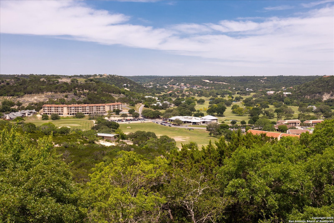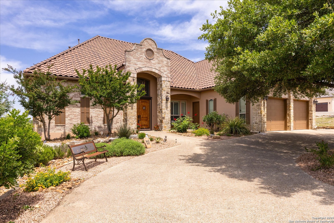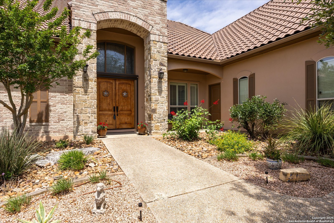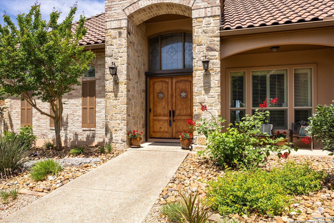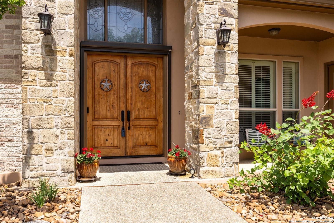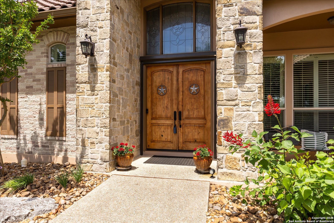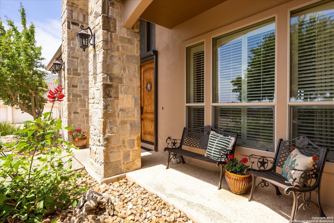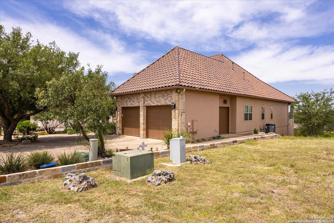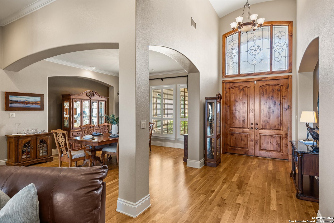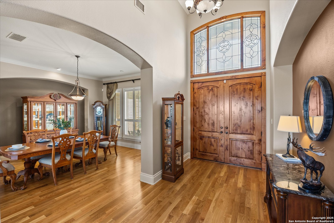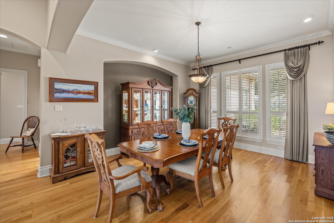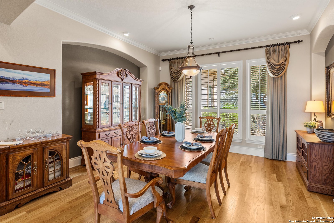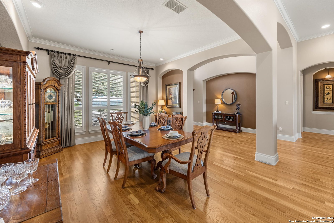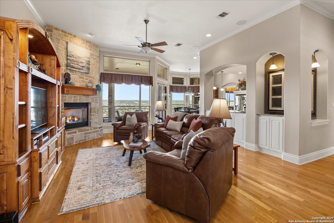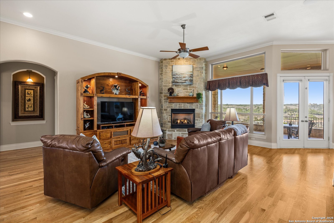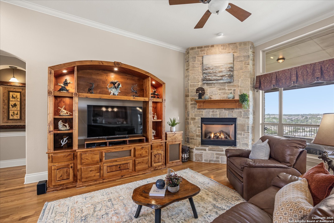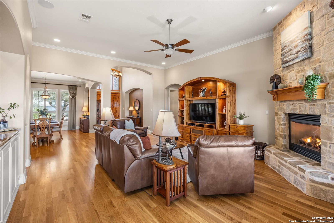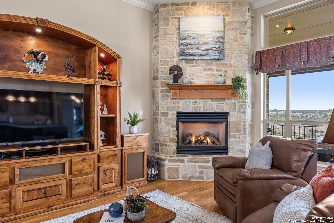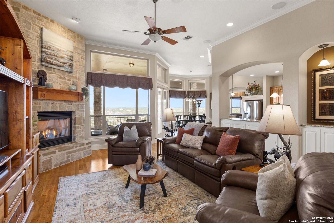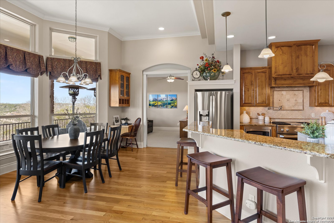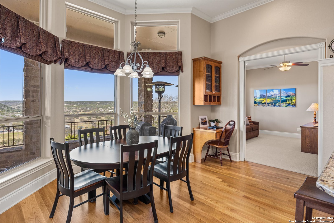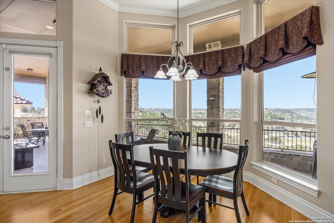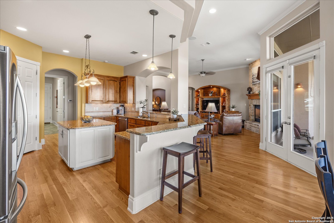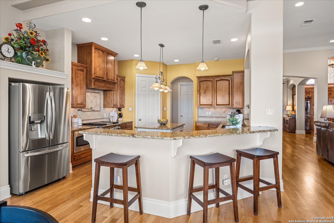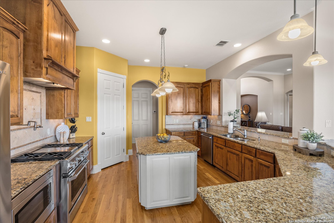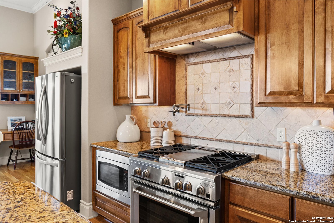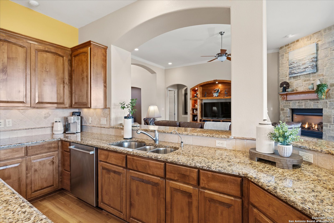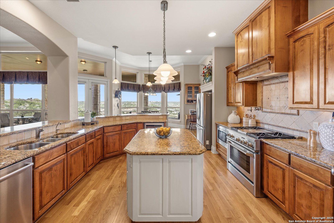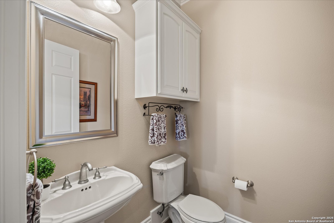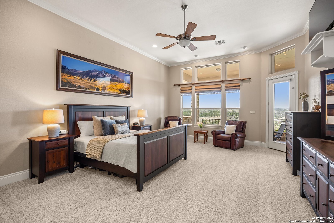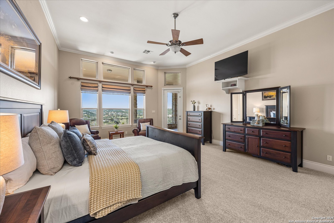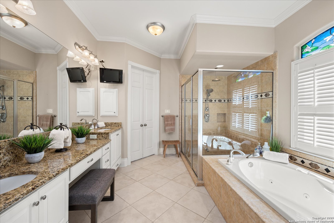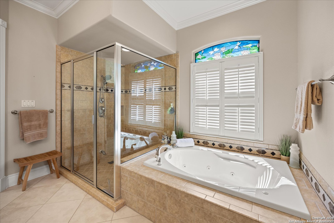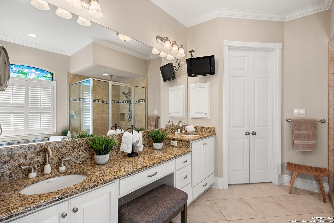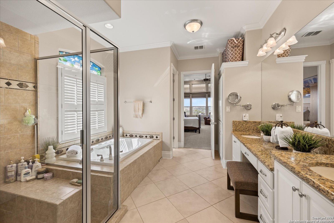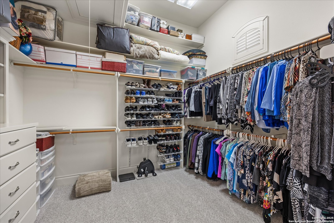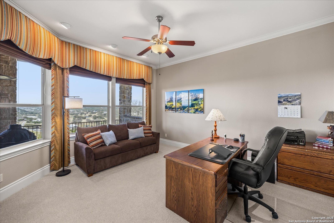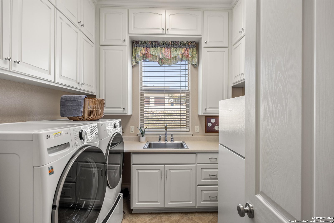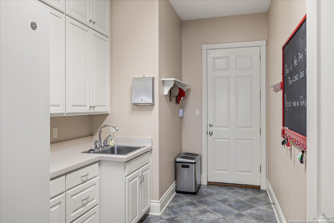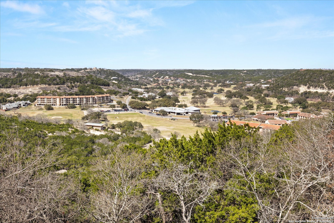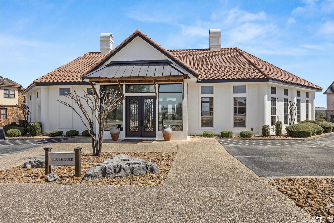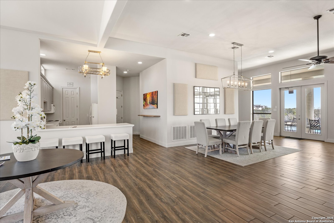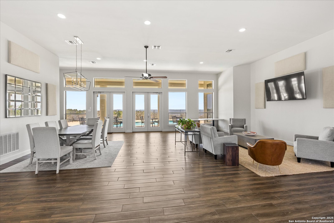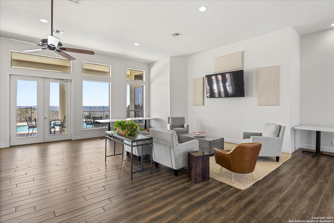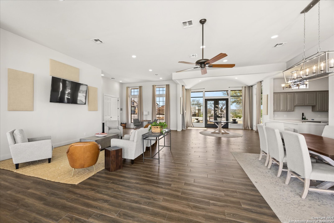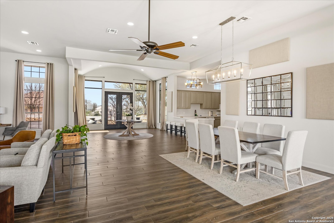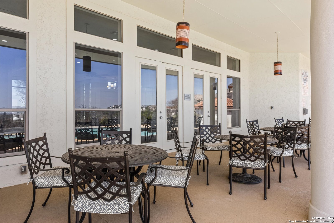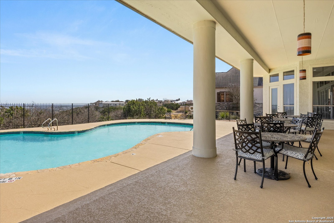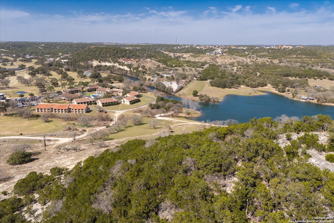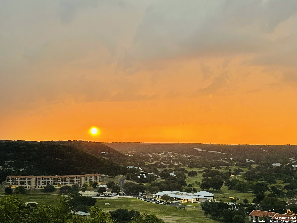Status
Market MatchUP
How this home compares to similar 3 bedroom homes in Boerne- Price Comparison$288,488 higher
- Home Size1004 sq. ft. larger
- Built in 2005Older than 75% of homes in Boerne
- Boerne Snapshot• 601 active listings• 31% have 3 bedrooms• Typical 3 bedroom size: 2289 sq. ft.• Typical 3 bedroom price: $646,511
Description
Experience unparalleled luxury and breathtaking views from the hilltop at The Ridge at Tapatio Springs. This exquisite one-story residence boasts a seamless flow of elegant design, highlighted by rich wood flooring and soaring 12-foot ceilings. The spacious living area, centered around a stunning gas fireplace with a rock surround, offers a perfect blend of warmth and sophistication. The open-concept gourmet kitchen features exquisite granite countertops, custom Adlerwood cabinetry, gas cooking, a convenient pot filler, and a reverse osmosis water system. A secondary bedroom, with views that will leave you in awe, provides a tranquil retreat, is currently being used as an office, while the generous primary suite offers a spa-like atmosphere. The luxurious ensuite bathroom includes an oversized shower, a soothing jacuzzi tub, and expansive closets with custom built-ins. Step outside to the covered veranda, an entertainer's dream, complete with motorized remote sunshades and sleek pebble decking. Additional touches of luxury include a motorized front door shade, designed to protect and preserve the entrance. The oversized two-car garage includes separate entrance for a golf cart, and the xeriscaped yard with a drip sprinkler system ensures effortless maintenance. From the moment you enter, the panoramic views through the wall of windows will leave you mesmerized. This extraordinary home is a true must-see-where every detail has been thoughtfully crafted for the ultimate in comfort and sophistication. Be sure to check out the detailed list of improvements, including a recently replaced roof in 2021. The Ridge has it's own club house and pool & fitness center for property owners (pictures included of club house) along with everything Tapatio Golf Community has to offer. Schedule your showing today!
MLS Listing ID
Listed By
(830) 816-3500
Keller Williams Boerne
Map
Estimated Monthly Payment
$7,847Loan Amount
$888,250This calculator is illustrative, but your unique situation will best be served by seeking out a purchase budget pre-approval from a reputable mortgage provider. Start My Mortgage Application can provide you an approval within 48hrs.
Home Facts
Bathroom
Kitchen
Appliances
- Washer Connection
- Smoke Alarm
- Gas Cooking
- Ceiling Fans
- Electric Water Heater
- Garage Door Opener
- Stove/Range
- Disposal
- Private Garbage Service
- Plumb for Water Softener
- Dryer Connection
- Water Softener (owned)
- Microwave Oven
- Custom Cabinets
- Built-In Oven
- Dishwasher
- Chandelier
Roof
- Tile
Levels
- One
Cooling
- Two Central
Pool Features
- None
Window Features
- All Remain
Exterior Features
- Sprinkler System
- Screened Porch
- Patio Slab
- Solar Screens
- Partial Sprinkler System
- Covered Patio
- Mature Trees
- Double Pane Windows
Fireplace Features
- Gas Logs Included
- Stone/Rock/Brick
- Gas
- One
- Living Room
Association Amenities
- Controlled Access
- Clubhouse
- Pool
Accessibility Features
- Level Drive
- No Stairs
- Stall Shower
- First Floor Bath
Flooring
- Wood
- Ceramic Tile
Foundation Details
- Slab
Architectural Style
- One Story
- Traditional
Heating
- Central
- 2 Units
