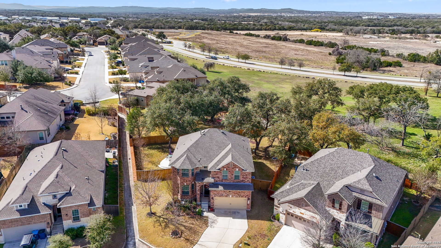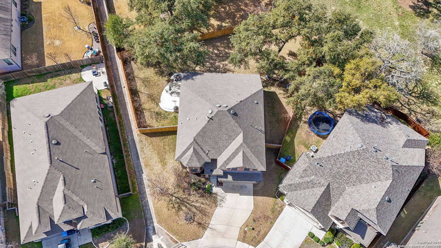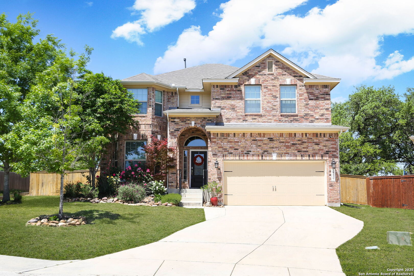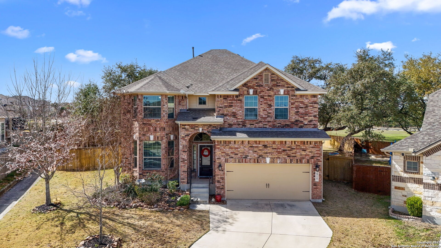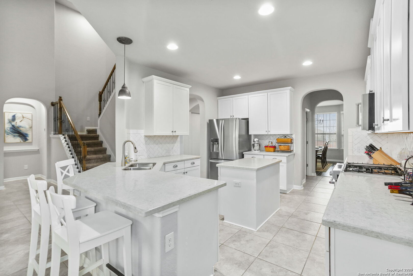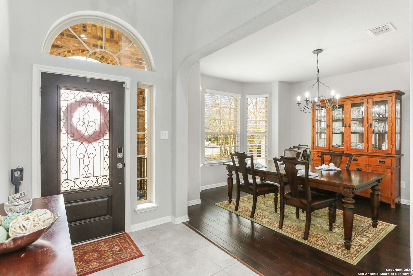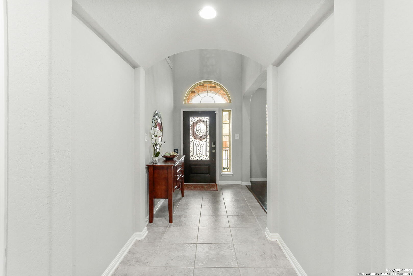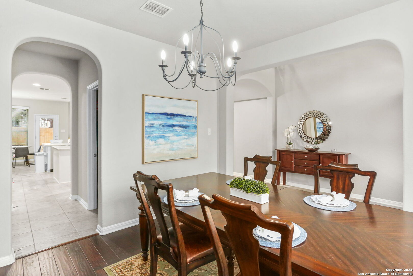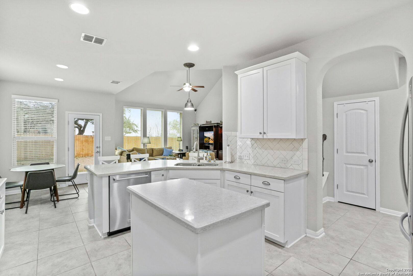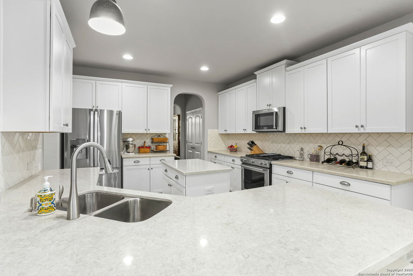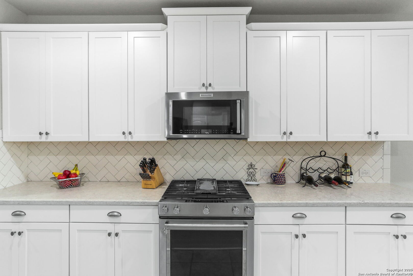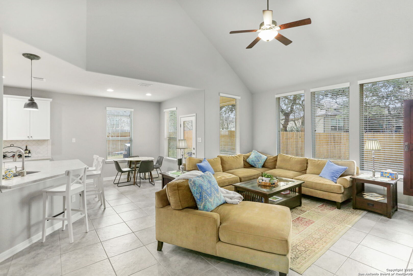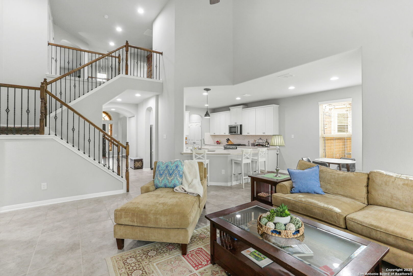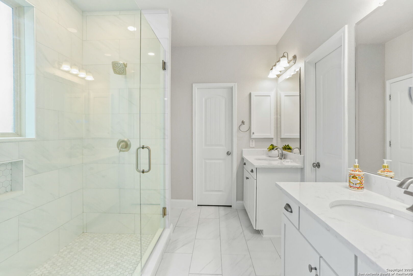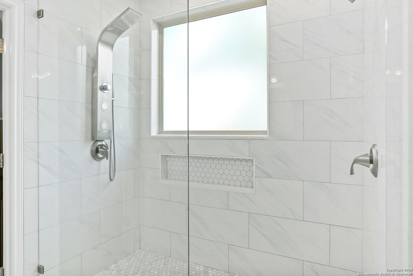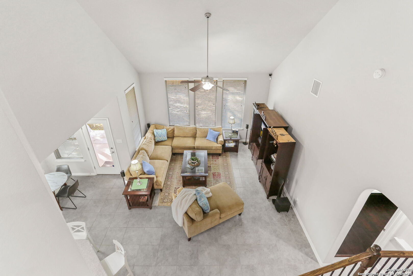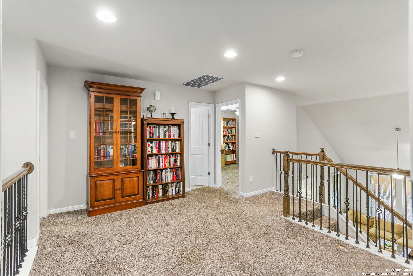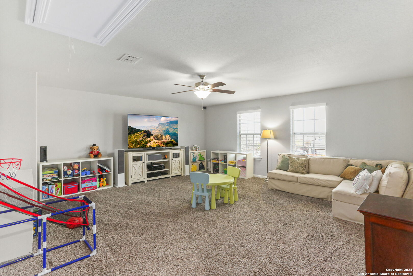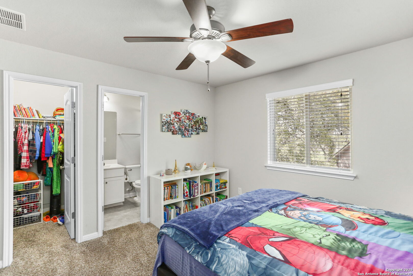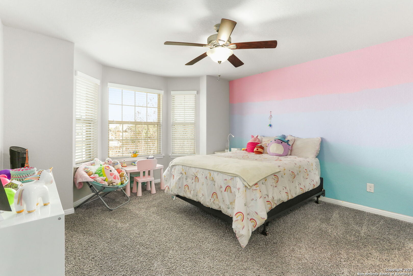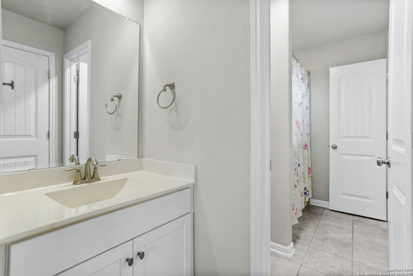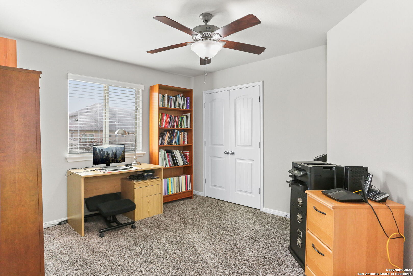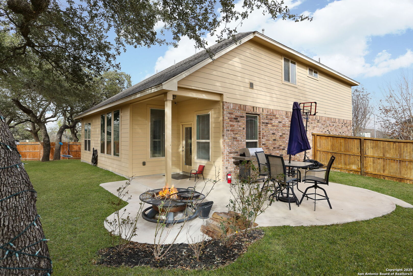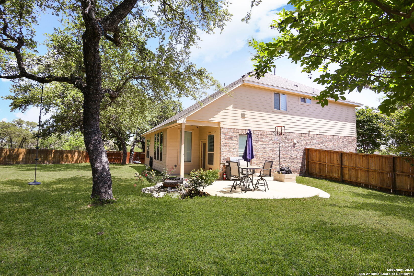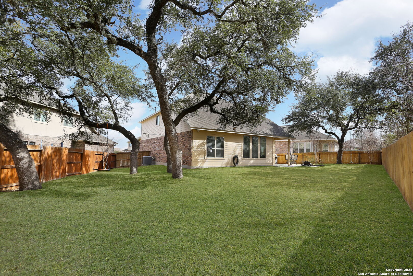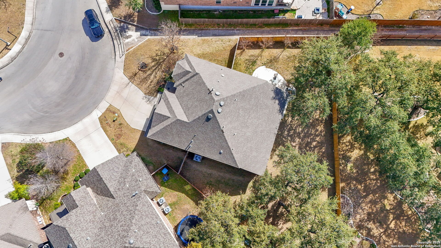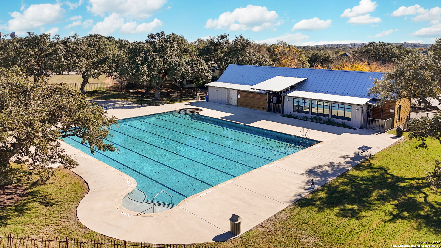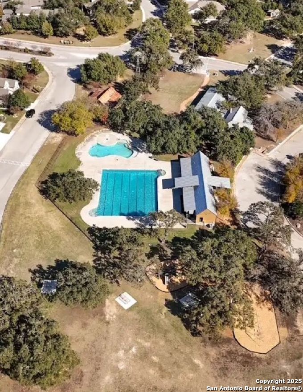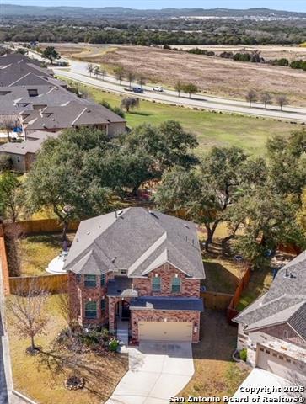Status
Market MatchUP
How this home compares to similar 4 bedroom homes in Boerne- Price Comparison$243,243 lower
- Home Size252 sq. ft. smaller
- Built in 2016Older than 53% of homes in Boerne
- Boerne Snapshot• 601 active listings• 52% have 4 bedrooms• Typical 4 bedroom size: 3067 sq. ft.• Typical 4 bedroom price: $816,242
Description
Welcome to this beautifully designed 4-bedroom, 4-bathroom, offering the perfect blend of traditional charm and modern sophistication. This two story home exhibits wood floors, a spa bathroom with double showers and body sprays , and an expansive outdoor living space, perfect for al fresco dining and entertaining. Step inside to find an open floor plan featuring a white and gray color palette, highlighted by custom white cabinetry, a white kitchen island with gray and white countertops, and a bright, inviting living area. The gourmet kitchen is a chef's dream, with commercial grade appliances and ample storage space throughout the kitchen. Perfect for family gatherings and football watching parties in the massive game room. This home has upgrades around every corner perfect for many family memories. NEW ROOF April 2025!
MLS Listing ID
Listed By
(800) 219-9444
Creekview Realty
Map
Estimated Monthly Payment
$5,162Loan Amount
$544,350This calculator is illustrative, but your unique situation will best be served by seeking out a purchase budget pre-approval from a reputable mortgage provider. Start My Mortgage Application can provide you an approval within 48hrs.
Home Facts
Bathroom
Kitchen
Appliances
- Gas Cooking
- Pre-Wired for Security
- Water Softener (Leased)
- Carbon Monoxide Detector
- Cook Top
- City Garbage service
- Electric Water Heater
- Dishwasher
- Ceiling Fans
- Security System (Leased)
- Ice Maker Connection
- Self-Cleaning Oven
- Solid Counter Tops
- Washer Connection
- Disposal
- Built-In Oven
- Plumb for Water Softener
- Dryer Connection
- Smoke Alarm
- Vent Fan
- Custom Cabinets
- Chandelier
- Microwave Oven
- Stove/Range
Roof
- Composition
Levels
- Two
Cooling
- One Central
Pool Features
- None
Window Features
- None Remain
Exterior Features
- Privacy Fence
- Has Gutters
- Covered Patio
- Double Pane Windows
- Sprinkler System
- Mature Trees
- Patio Slab
Fireplace Features
- Not Applicable
Association Amenities
- Controlled Access
- Lighted Airfield
- Park/Playground
- Pool
- Bike Trails
- Jogging Trails
- BBQ/Grill
- Airport Property
- Clubhouse
Flooring
- Saltillo Tile
- Carpeting
- Wood
Foundation Details
- Slab
Architectural Style
- Texas Hill Country
- Two Story
Heating
- Central
- 1 Unit
