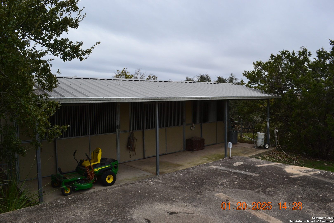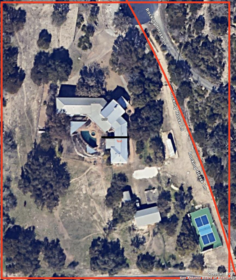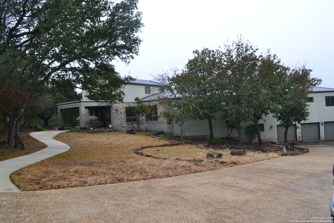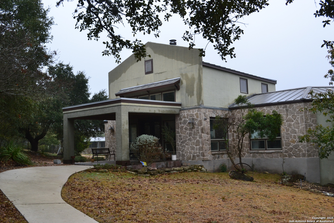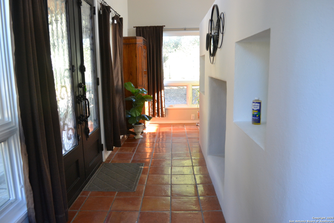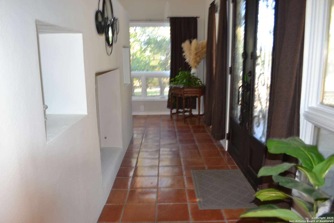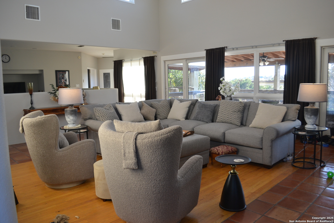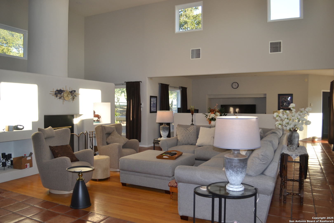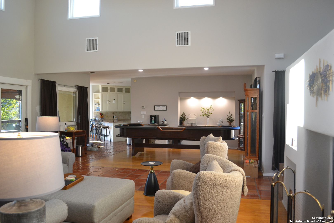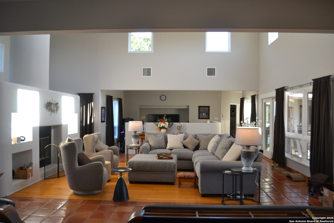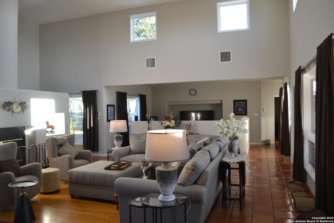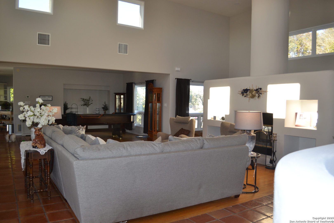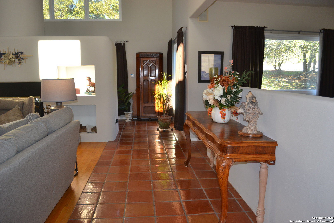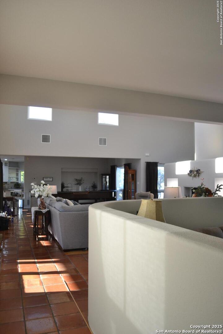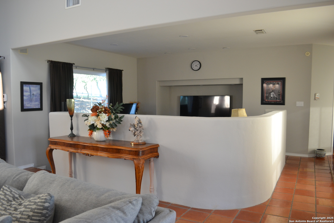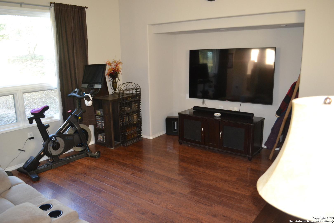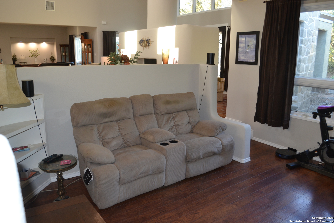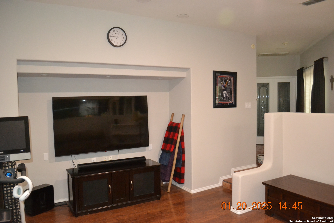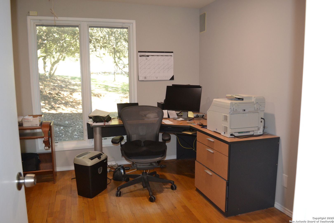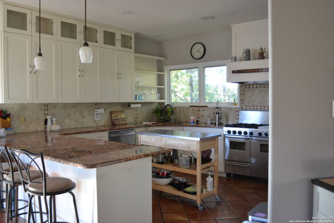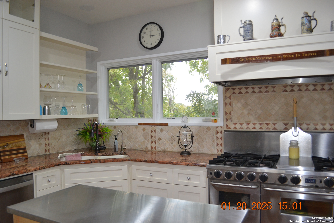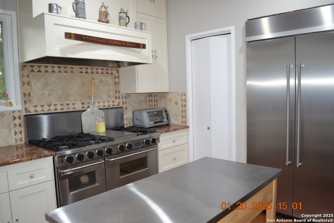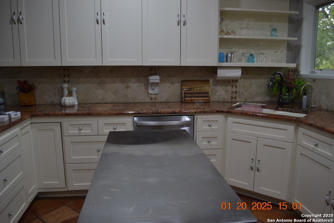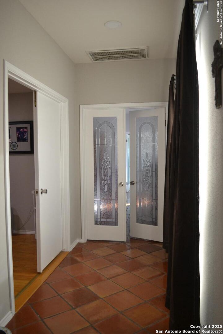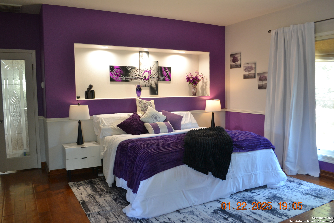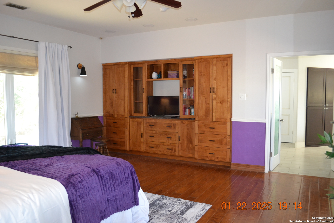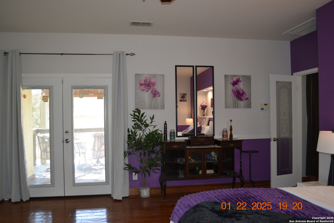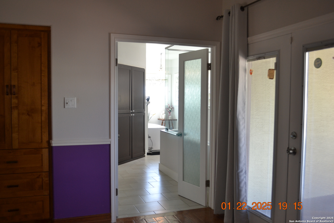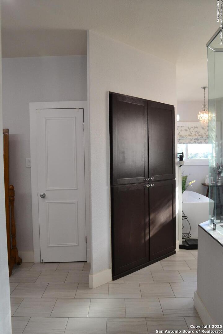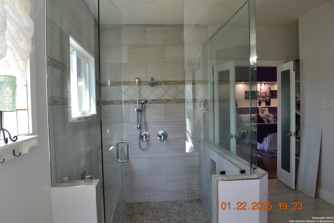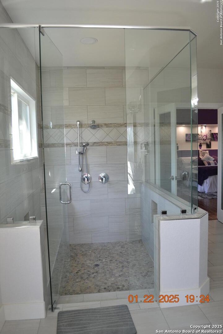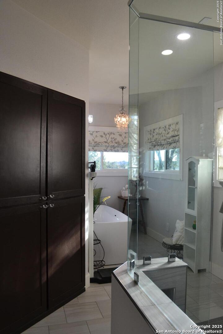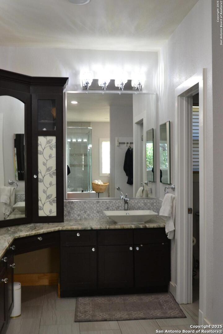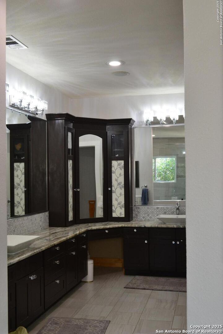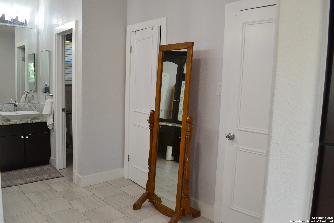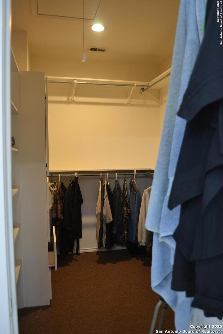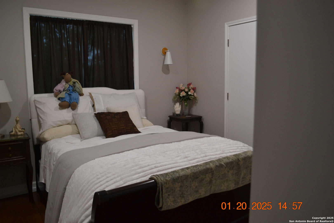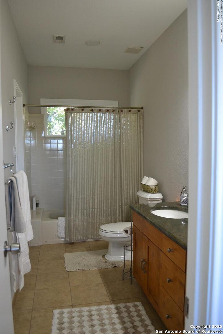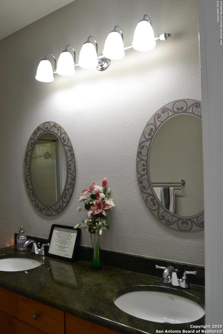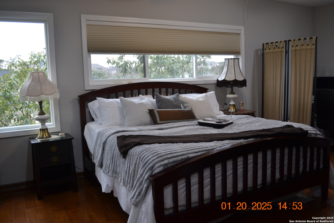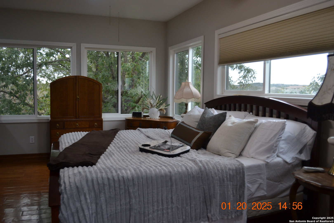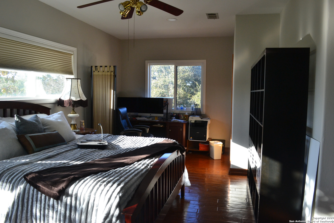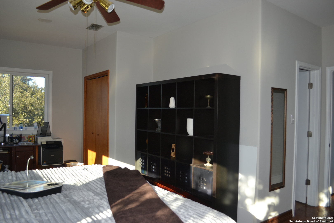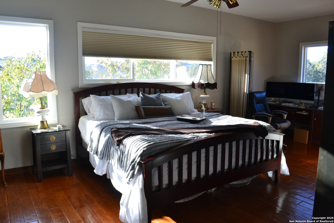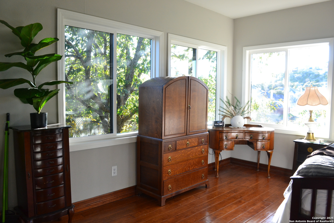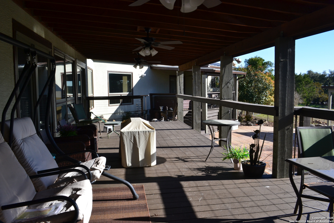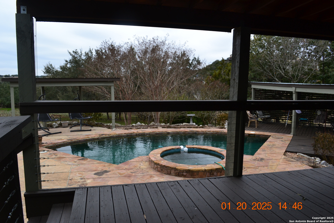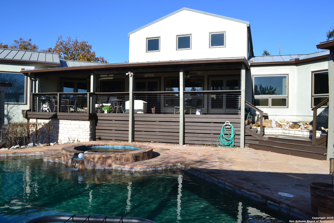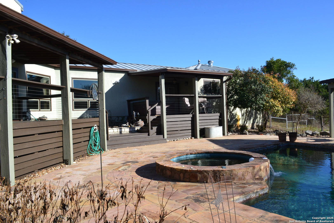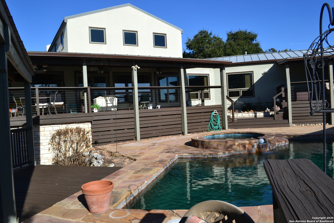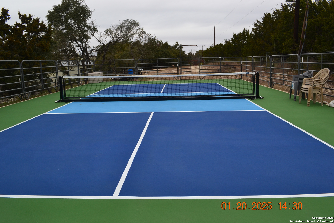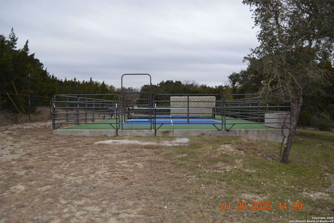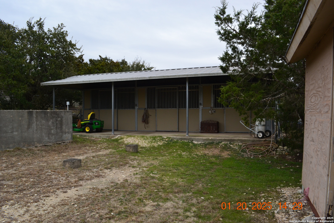Status
Market MatchUP
How this home compares to similar 4 bedroom homes in Boerne- Price Comparison$433,757 higher
- Home Size1309 sq. ft. larger
- Built in 1993Older than 90% of homes in Boerne
- Boerne Snapshot• 601 active listings• 52% have 4 bedrooms• Typical 4 bedroom size: 3067 sq. ft.• Typical 4 bedroom price: $816,242
Description
LUXURY EQUESTRIAN ESTATE with PICKLEBALL COURT & POOL nestled at the end of a private cul-de-sac on 2.73 Acres. Experience the perfect blend of upscale living and country charm in this exceptional 4,300 sq. ft. estate designed for those who crave space, privacy and premium amenities. Set on 2.73 fully fenced and cross-fenced acres at the end of a quiet cul-de-sac this property is a true sanctuary for horse lovers and outdoor enthusiasts alike. EQUESTRIAN & OUTDOOR LIVING: Horse-ready with a 3-stall barn that opens to a pasture, fully fenced and cross fenced for optimal use. PRIVATE PICKLEBALL COURT: Your own backyard court for fun and fitness. IN-GROUND POOL with expansive lounge areas perfect for entertaining or relaxing. Two covered patios and 2 covered pergolas for shaded outdoor gatherings and dining. INTERIOR FEATURES: 4 bedrooms, 3 full baths including 2 master suites perfect for multi-generational living or guest accommodations. PRIMARY MASTER suite with dual walk-in closets, oversized shower and private outdoor spa access. GOURMET KITCHEN with top tier appliances and abundant cabinetry. HOME OFFICE plus a second flex office or hobby room. Indoor Laundry room with storage. 3 car garage with openers. OPEN CONCEPT floor plan with an abundance of natural light throughout and thoughtful finishes. Located just minutes from shopping, dining, Six Flags, and country club. Whether you're hosting poolside parties, riding horses on your private land, enjoying a match on the pickleball court, or simply taking in the views, this property offers the ultimate country lifestyle without sacrificing conveniences. This one of a kind estate is ready to welcome you home.
MLS Listing ID
Listed By
(210) 490-8000
Home Team of America
Map
Estimated Monthly Payment
$10,939Loan Amount
$1,187,500This calculator is illustrative, but your unique situation will best be served by seeking out a purchase budget pre-approval from a reputable mortgage provider. Start My Mortgage Application can provide you an approval within 48hrs.
Home Facts
Bathroom
Kitchen
Appliances
- Propane Water Heater
- Plumb for Water Softener
- City Garbage service
- Security System (Owned)
- Microwave Oven
- Self-Cleaning Oven
- Gas Water Heater
- Custom Cabinets
- Chandelier
- Disposal
- Dishwasher
- Water Softener (owned)
- Dryer Connection
- Garage Door Opener
- Washer Connection
- Refrigerator
- 2+ Water Heater Units
- Gas Cooking
- Double Ovens
- Solid Counter Tops
- Stove/Range
- Washer
- Ice Maker Connection
- Dryer
- Ceiling Fans
Roof
- Metal
Levels
- Two
Cooling
- Three+ Central
Pool Features
- Pools Sweep
- In Ground Pool
- Fenced Pool
- Hot Tub
Window Features
- All Remain
Other Structures
- Other
- Shed(s)
- Pergola
- Storage
- Outbuilding
- Barn(s)
- RV/Boat Storage
- Stable(s)
Exterior Features
- Other - See Remarks
- Ranch Fence
- Cross Fenced
- Storage Building/Shed
- Has Gutters
- Sprinkler System
- Partial Fence
- Wire Fence
- Chain Link Fence
- Double Pane Windows
- Wrought Iron Fence
- Horse Stalls/Barn
- Covered Patio
- Deck/Balcony
- Mature Trees
Fireplace Features
- One
- Living Room
- Wood Burning
- Gas
Association Amenities
- Golf Course
- Pool
- Tennis
- Clubhouse
- Bridle Path
- Sports Court
- Park/Playground
Flooring
- Saltillo Tile
- Wood
- Laminate
- Ceramic Tile
Foundation Details
- Slab
Architectural Style
- Split Level
- Two Story
- Spanish
Heating
- Central
- 3+ Units
