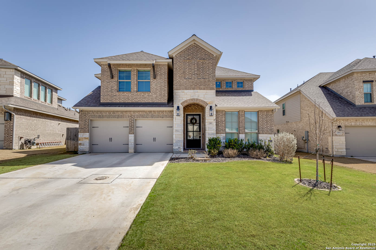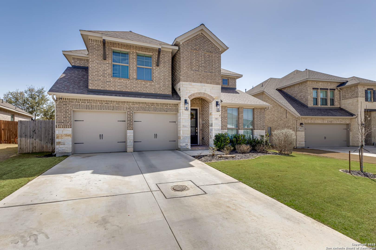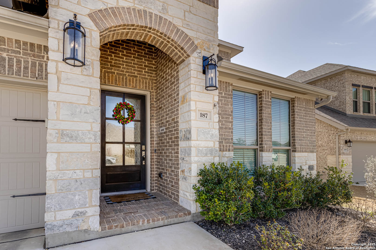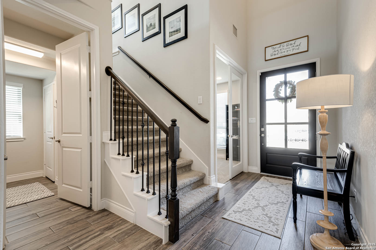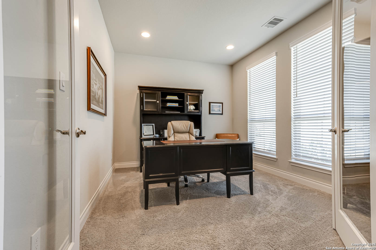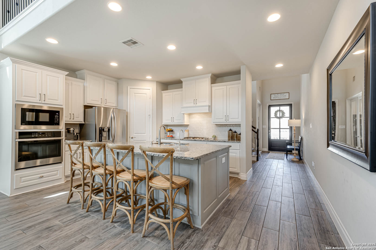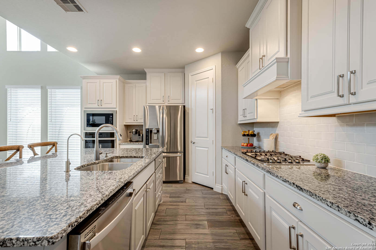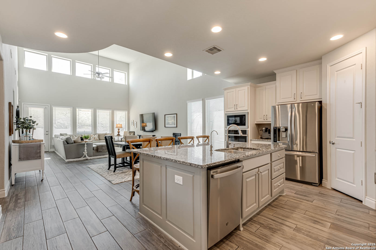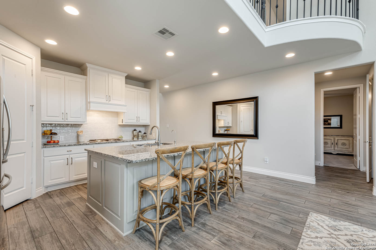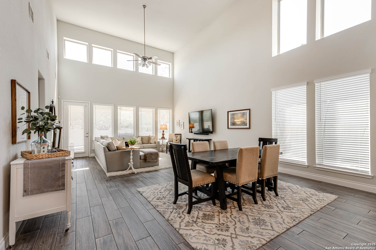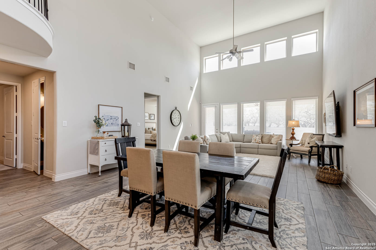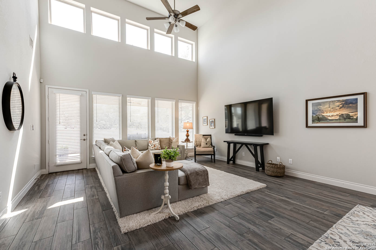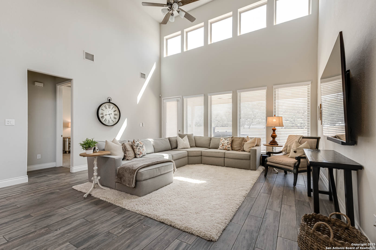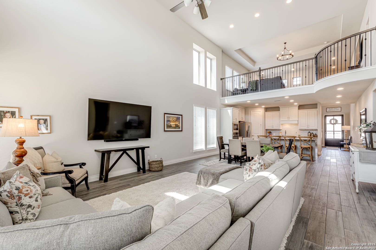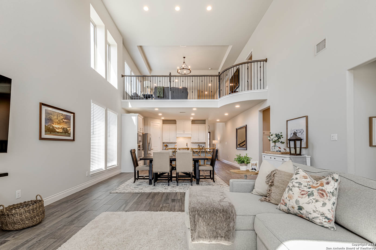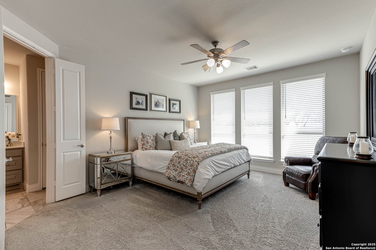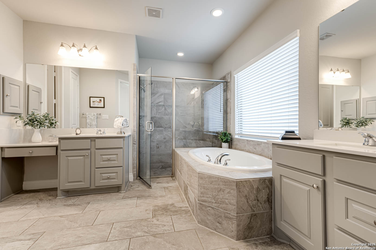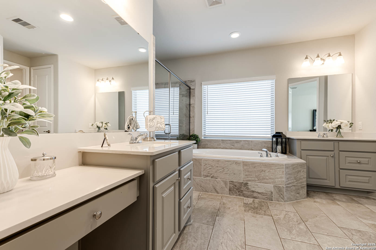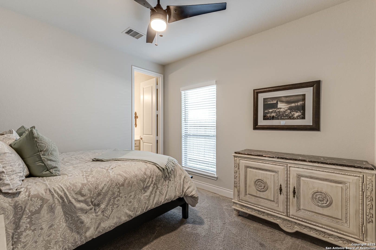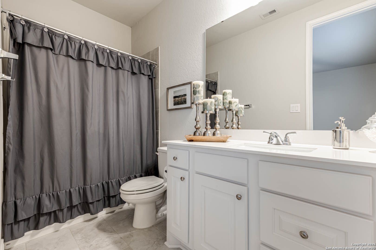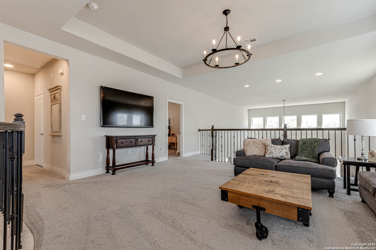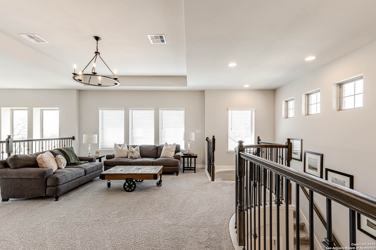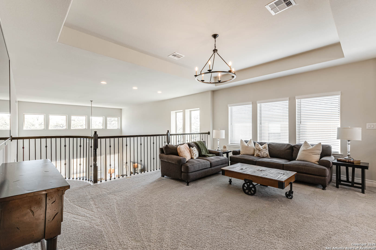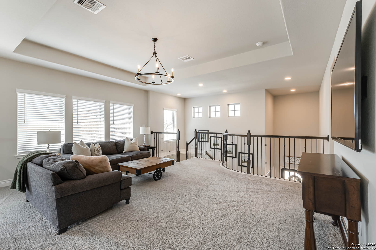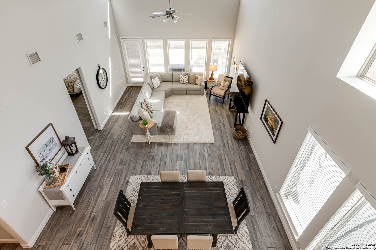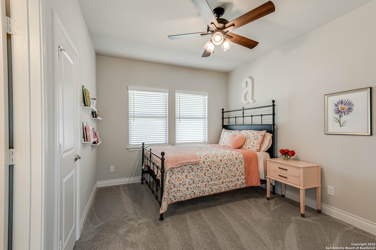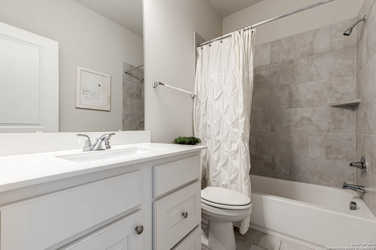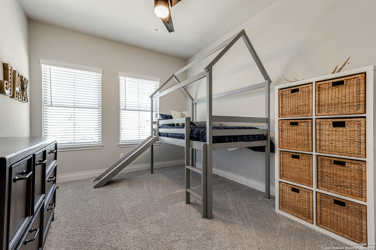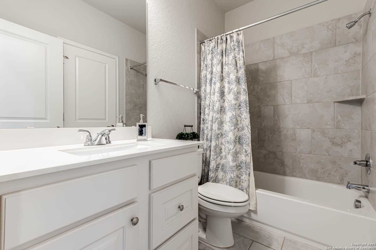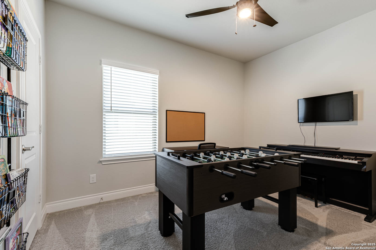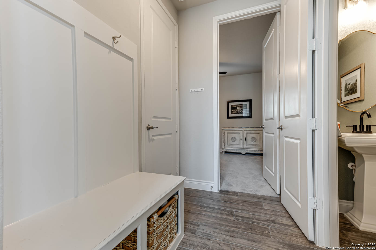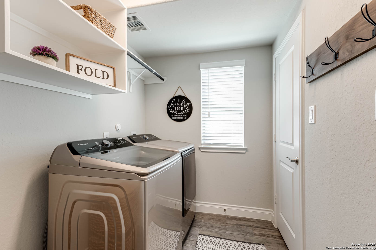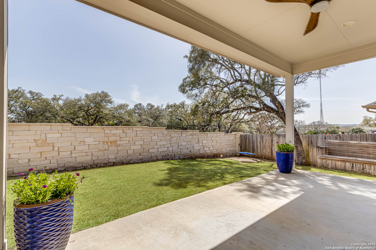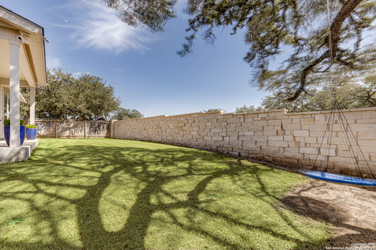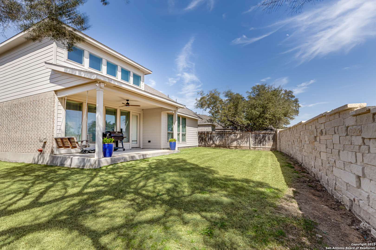Status
Market MatchUP
How this home compares to similar 5 bedroom homes in Boerne- Price Comparison$471,337 lower
- Home Size1011 sq. ft. smaller
- Built in 2020Newer than 63% of homes in Boerne
- Boerne Snapshot• 507 active listings• 11% have 5 bedrooms• Typical 5 bedroom size: 4018 sq. ft.• Typical 5 bedroom price: $1,146,336
Description
***OPEN HOUSE 11-2PM 3/22*** This stunning home within a gated community offers a thoughtfully designed open floor plan with elegant finishes and modern functionality. A two-story entry leads to a private study with French doors, while wood-look tile flooring flows seamlessly throughout the main living areas. The chef's kitchen boasts a spacious island, stainless steel appliances, a gas cooktop, and custom cabinetry, opening to a soaring two-story family room with a wall of windows for abundant natural light. The first-floor primary suite features a spa-like bath with dual vanities, a garden tub, a glass-enclosed shower, and two walk-in closets. A guest suite with a full bath is also downstairs, while the second floor hosts three additional bedrooms, a game room, and walk-in closets throughout. Enjoy outdoor living on the covered patio overlooking a private backyard. Complete with a mudroom, three-car tandem garage, and energy-efficient upgrades, this home is ideally located in Boerne ISD, comes with a beautiful amenity center with a pool, and just minutes from shopping, and dining! Don't miss the chance to make this stunning property yours!
MLS Listing ID
Listed By
Map
Estimated Monthly Payment
$6,119Loan Amount
$641,250This calculator is illustrative, but your unique situation will best be served by seeking out a purchase budget pre-approval from a reputable mortgage provider. Start My Mortgage Application can provide you an approval within 48hrs.
Home Facts
Bathroom
Kitchen
Appliances
- Self-Cleaning Oven
- Dishwasher
- Garage Door Opener
- Pre-Wired for Security
- Solid Counter Tops
- Washer Connection
- Microwave Oven
- Chandelier
- Ceiling Fans
- Built-In Oven
- Dryer Connection
- Custom Cabinets
- Smoke Alarm
- Gas Cooking
- Disposal
Roof
- Composition
Levels
- Two
Cooling
- Two Central
Pool Features
- None
Window Features
- Some Remain
Parking Features
- Attached
- Three Car Garage
Exterior Features
- Has Gutters
- Covered Patio
- Privacy Fence
- Double Pane Windows
Fireplace Features
- One
Association Amenities
- Park/Playground
- Pool
- Jogging Trails
- Controlled Access
- Clubhouse
- Sports Court
Flooring
- Carpeting
- Ceramic Tile
Foundation Details
- Slab
Architectural Style
- Two Story
Heating
- Central
