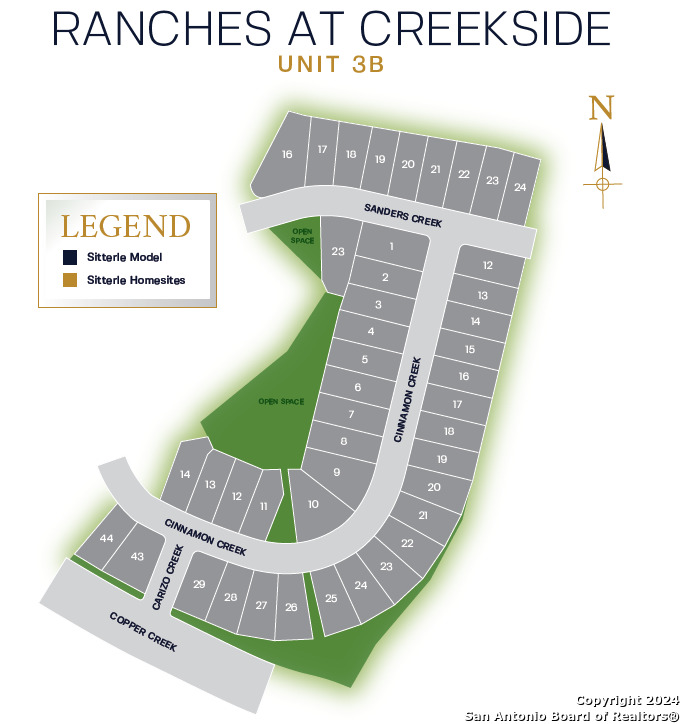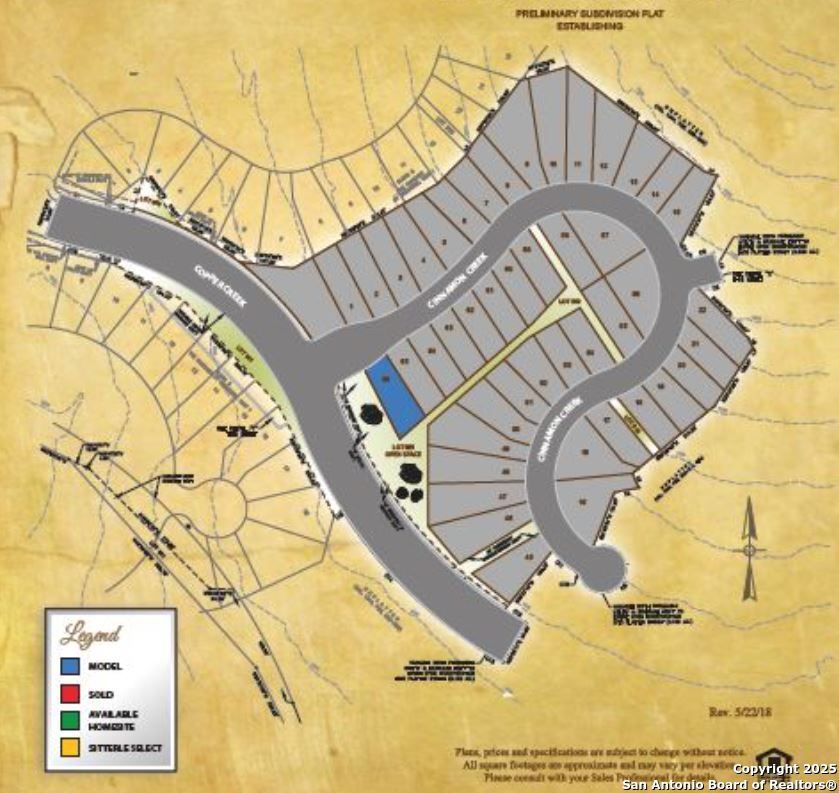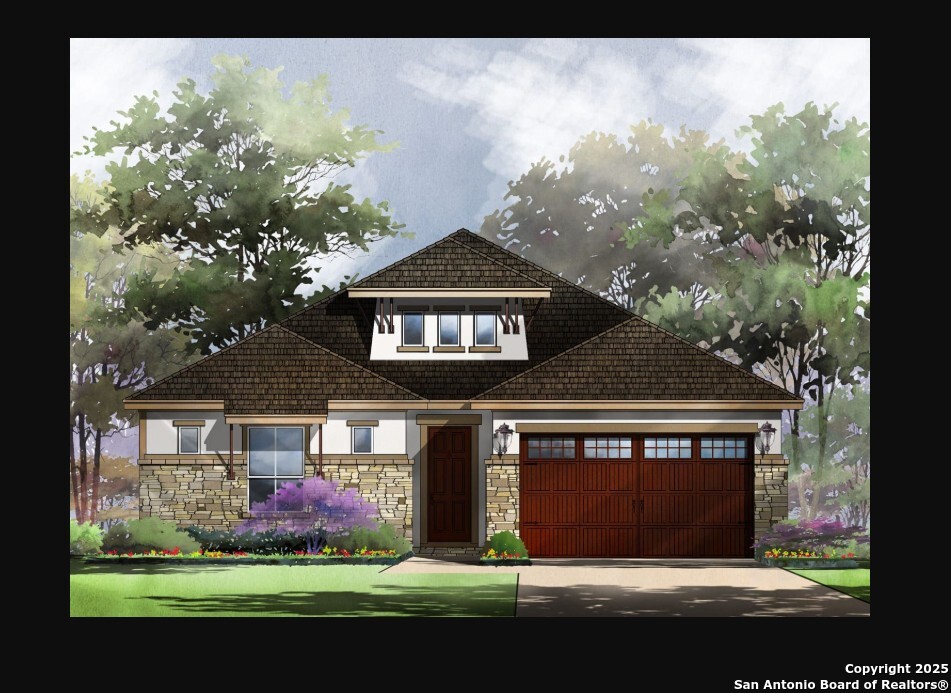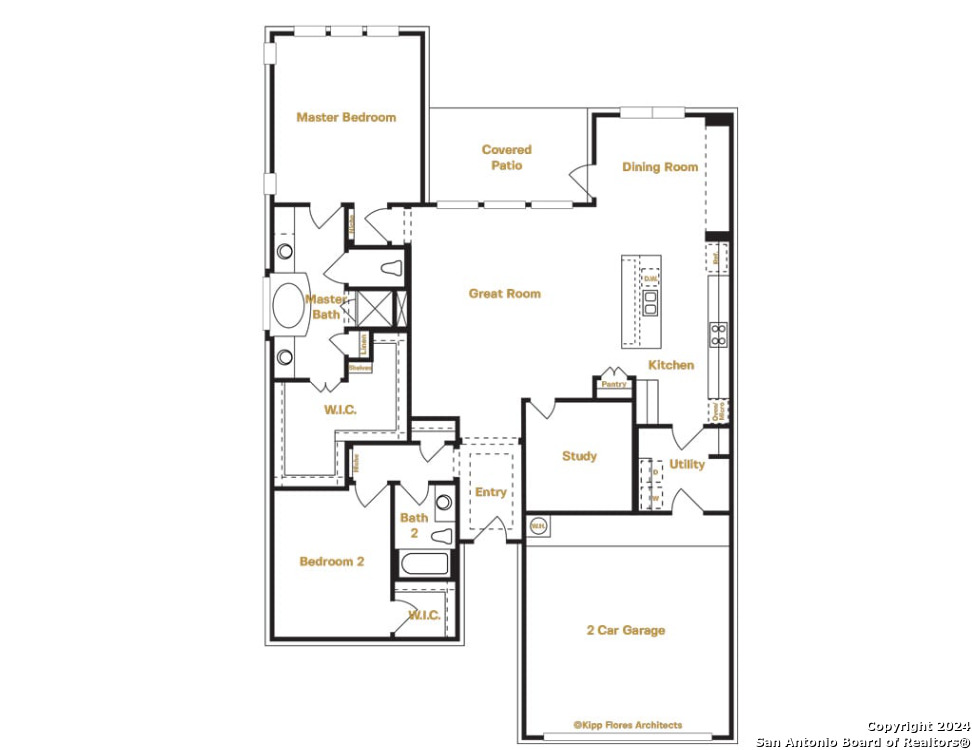Status
Market MatchUP
How this home compares to similar 2 bedroom homes in Boerne- Price Comparison$44,376 lower
- Home Size278 sq. ft. larger
- Built in 2025One of the newest homes in Boerne
- Boerne Snapshot• 601 active listings• 3% have 2 bedrooms• Typical 2 bedroom size: 1588 sq. ft.• Typical 2 bedroom price: $541,375
Description
To be built home est. completion Spring 2026. Beautiful North facing cozy home with 10' to 12' ceilings; command center office; fireplace; gorgeous covered patio and 2-car garage. Nestled in the Ranches of Creekside garden home section with quick access to Highway 46, short drive to downtown Boerne, HEB and 1-10. Features include vinyl, ceramic and carpet flooring with Kentmoore full extension, soft close cabinet drawers and doors, lighting and plumbing fixtures as well as counter-tops creating a harmonious zen-like environment, carefully selected by our Deco design team.
MLS Listing ID
Listed By
(210) 835-4424
The Sitterle Homes, LTC
Map
Estimated Monthly Payment
$3,749Loan Amount
$472,150This calculator is illustrative, but your unique situation will best be served by seeking out a purchase budget pre-approval from a reputable mortgage provider. Start My Mortgage Application can provide you an approval within 48hrs.
Home Facts
Bathroom
Kitchen
Appliances
- Dryer Connection
- Microwave Oven
- Gas Cooking
- Pre-Wired for Security
- Chandelier
- Built-In Oven
- Dishwasher
- Security System (Owned)
- Smoke Alarm
- Gas Water Heater
- Washer Connection
- Double Ovens
- Plumb for Water Softener
- Ice Maker Connection
- Whole House Fan
- Self-Cleaning Oven
- Disposal
- Garage Door Opener
- Private Garbage Service
- Ceiling Fans
- Cook Top
Roof
- Composition
Levels
- One
Cooling
- One Central
Pool Features
- None
Window Features
- None Remain
Exterior Features
- Sprinkler System
- Covered Patio
- Has Gutters
- Double Pane Windows
Fireplace Features
- Gas
- Family Room
- One
- Gas Logs Included
Association Amenities
- Sports Court
- Park/Playground
- Jogging Trails
- Pool
- Controlled Access
- Clubhouse
Accessibility Features
- Ext Door Opening 36"+
- 36 inch or more wide halls
- First Floor Bath
- Doors w/Lever Handles
- First Floor Bedroom
Flooring
- Ceramic Tile
- Vinyl
- Carpeting
Foundation Details
- Slab
Architectural Style
- Traditional
- One Story
Heating
- Central
- 1 Unit



