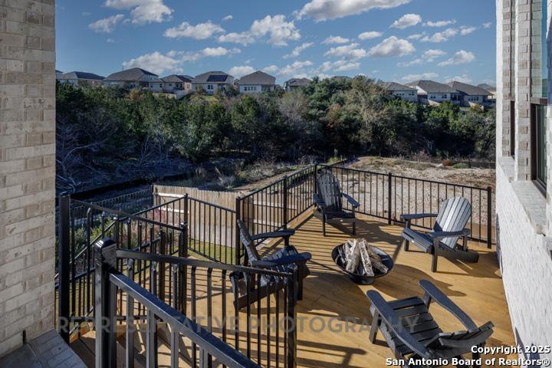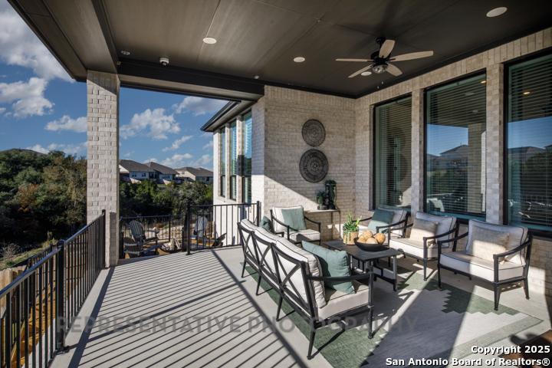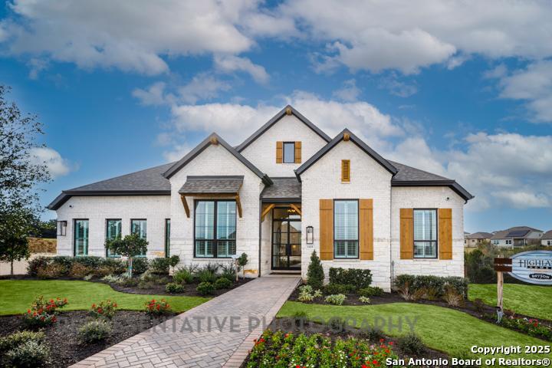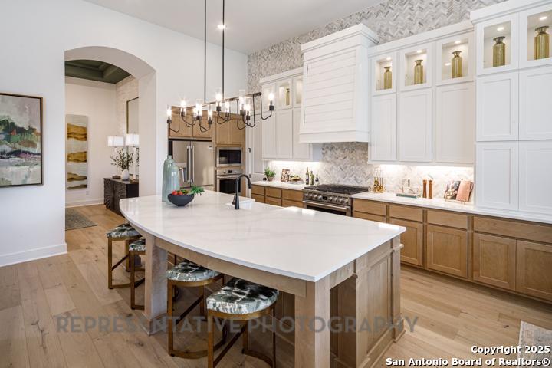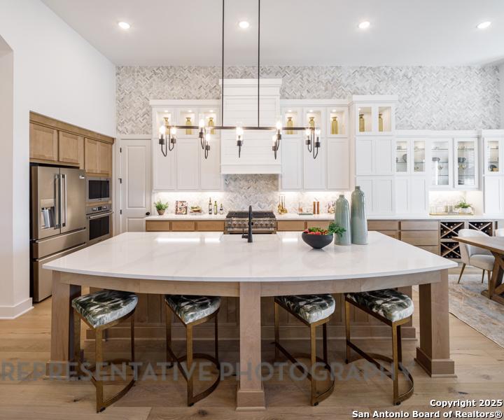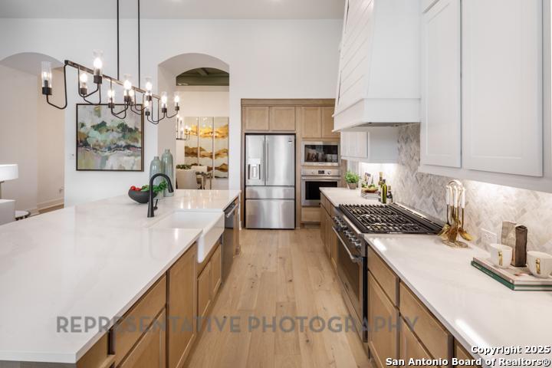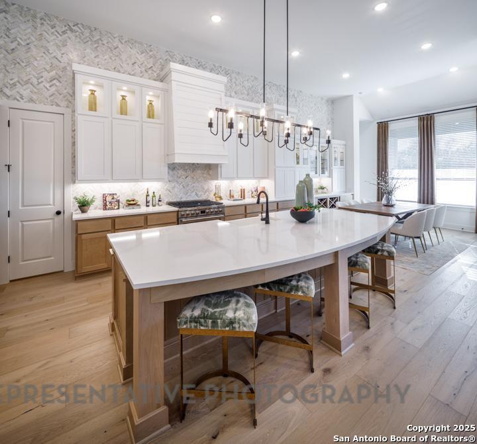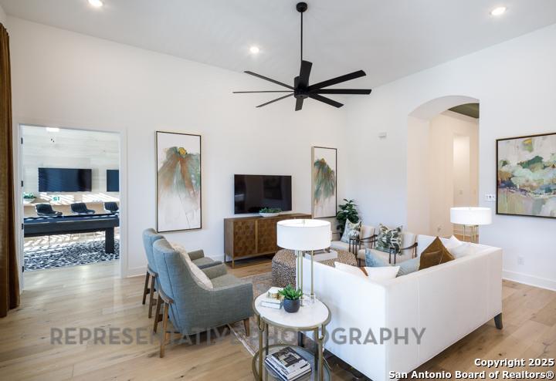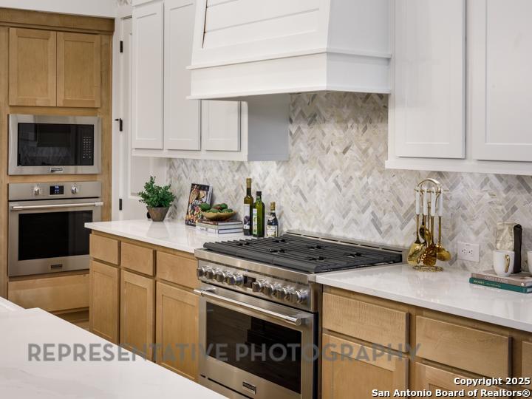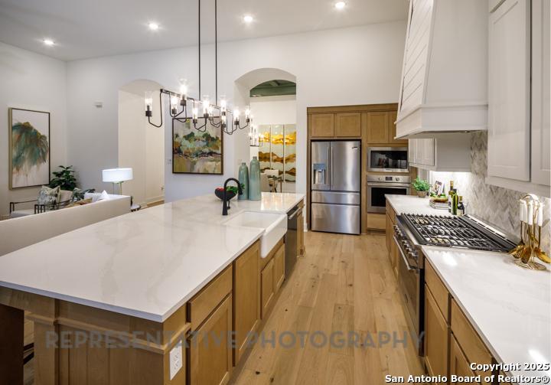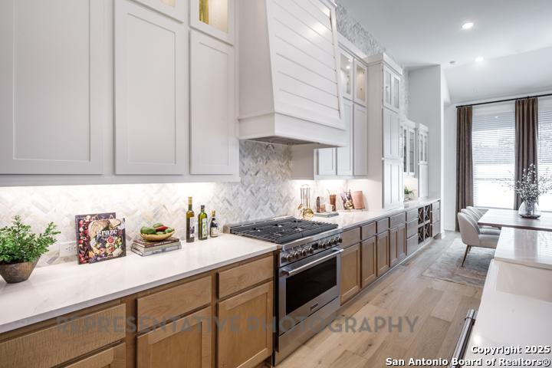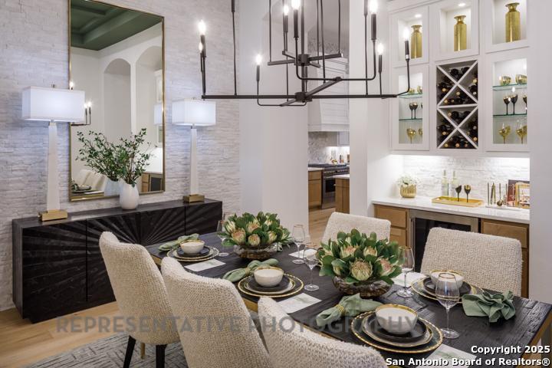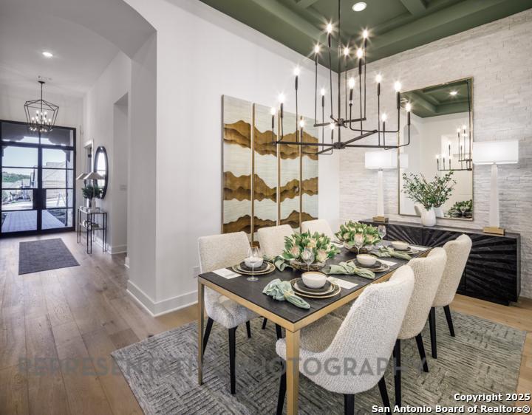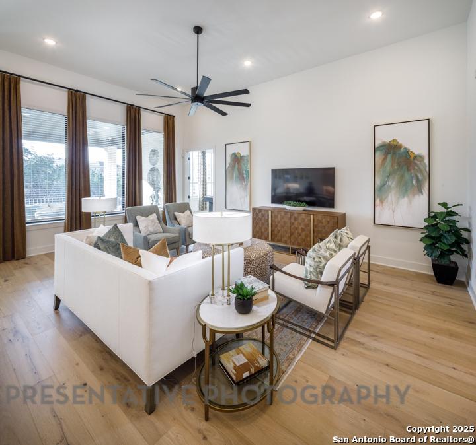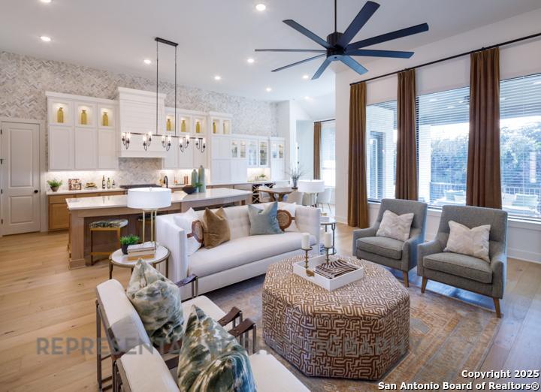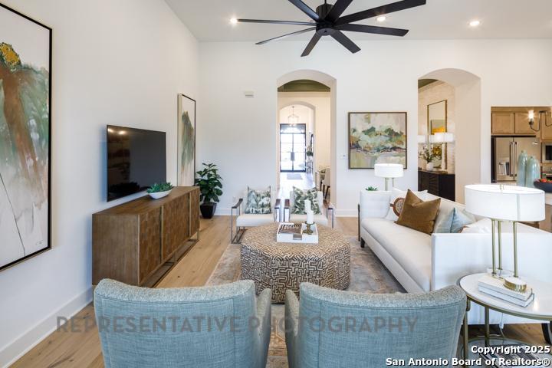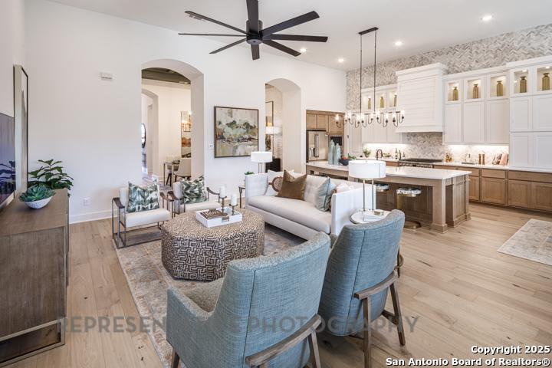Status
Market MatchUP
How this home compares to similar 4 bedroom homes in Boerne- Price Comparison$273,203 higher
- Home Size633 sq. ft. larger
- Built in 2025One of the newest homes in Boerne
- Boerne Snapshot• 601 active listings• 52% have 4 bedrooms• Typical 4 bedroom size: 3067 sq. ft.• Typical 4 bedroom price: $816,242
Description
Stunning single story home offers luxury & excellent details throughout. The exterior brick and stone elevation boast cedar details and double wood & glass doors. This home welcomes you in with its grand ceilings & radiant light. Built-ins abound with a Butler's Pantry with wine storage in the dining, and a Kitchen Hutch creating a long wall of cabinets across the kitchen. Relax in front of a cozy, white-painted brick fireplace in the family room, or in the game room connected to an entertainment room. All bedrooms include their own bath. Sit on your outdoor patio with a gas connection for grilling and look out onto an oversized back yard with mature oaks trees. This home is a must see!
MLS Listing ID
Listed By
(888) 524-3182
Dina Verteramo, Broker
Map
Estimated Monthly Payment
$8,104Loan Amount
$1,034,974This calculator is illustrative, but your unique situation will best be served by seeking out a purchase budget pre-approval from a reputable mortgage provider. Start My Mortgage Application can provide you an approval within 48hrs.
Home Facts
Bathroom
Kitchen
Appliances
- Dryer Connection
- Ceiling Fans
- Smoke Alarm
- Washer Connection
- Dishwasher
- Garage Door Opener
- Plumb for Water Softener
- Ice Maker Connection
- Chandelier
- Disposal
- Solid Counter Tops
- Cook Top
- Gas Cooking
- Microwave Oven
- Gas Water Heater
- Carbon Monoxide Detector
- Built-In Oven
- Custom Cabinets
- Double Ovens
Roof
- Composition
Levels
- One
Cooling
- One Central
Pool Features
- None
Window Features
- None Remain
Parking Features
- Attached
- Three Car Garage
- Tandem
Exterior Features
- Covered Patio
- Has Gutters
- Wrought Iron Fence
- Double Pane Windows
- Sprinkler System
- Mature Trees
Fireplace Features
- Gas Logs Included
- One
- Family Room
Association Amenities
- Sports Court
- Clubhouse
- Bike Trails
- Pool
- Jogging Trails
- Park/Playground
Flooring
- Carpeting
- Wood
- Ceramic Tile
Foundation Details
- Slab
Architectural Style
- One Story
Heating
- 1 Unit
- Central
