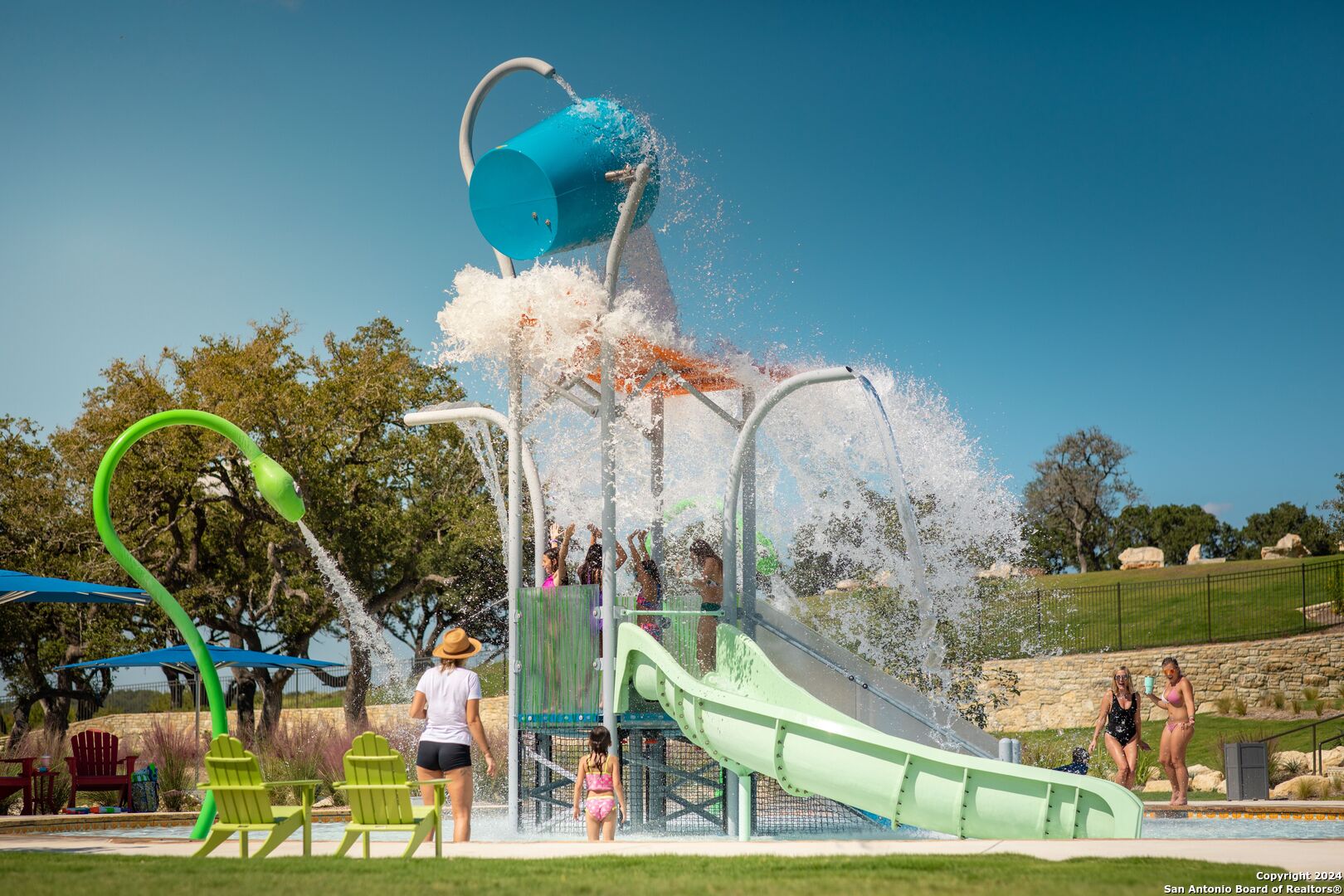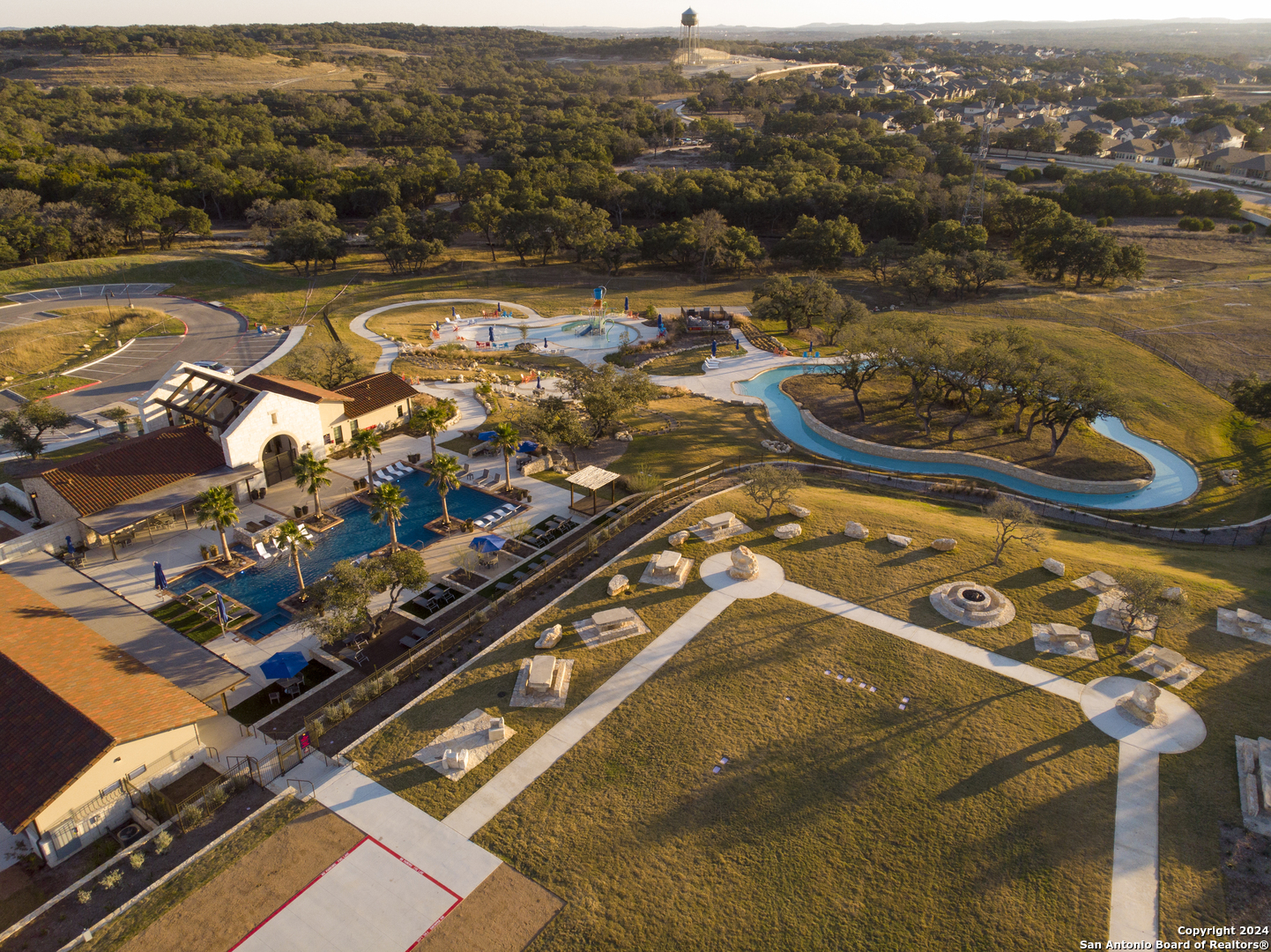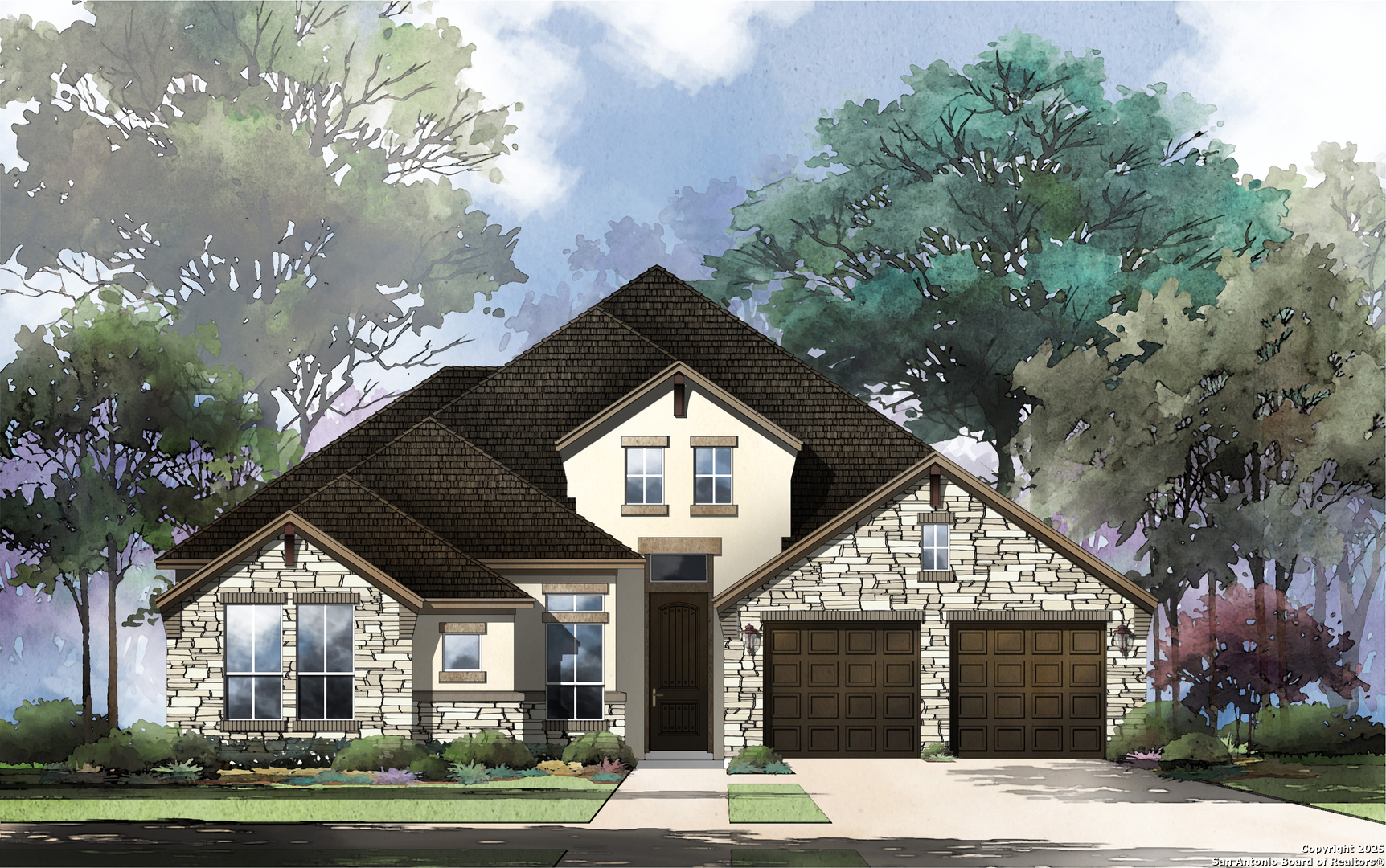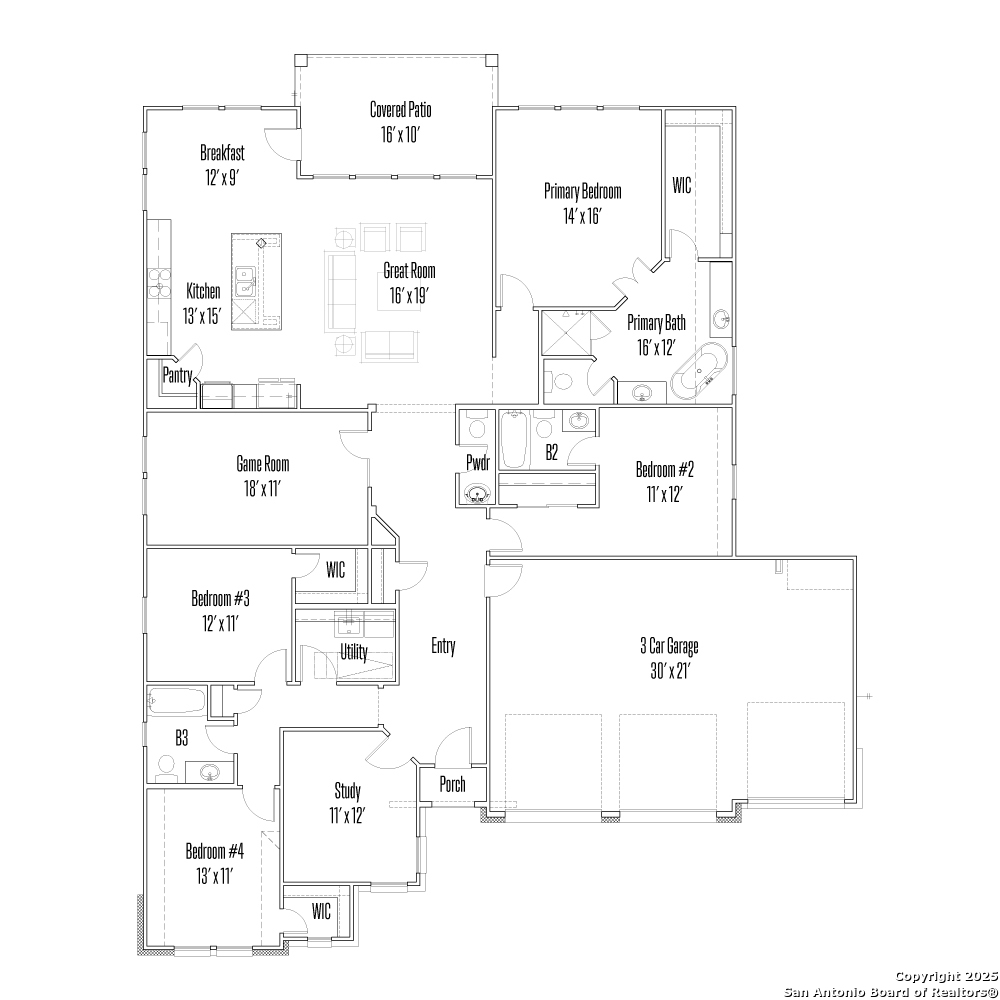Status
Market MatchUP
How this home compares to similar 4 bedroom homes in Boerne- Price Comparison$3,657 higher
- Home Size485 sq. ft. smaller
- Built in 2025One of the newest homes in Boerne
- Boerne Snapshot• 601 active listings• 52% have 4 bedrooms• Typical 4 bedroom size: 3067 sq. ft.• Typical 4 bedroom price: $816,242
Description
Luxury Cul-de-Sac Living in Prestigious Esperanza Neighborhood Welcome to this stunning Monticello home nestled in a quiet cul-de-sac within one of Boerne's most sought-after high-end communities. Boasting exceptional craftsmanship and a thoughtfully designed floor plan, this home offers the perfect blend of elegance, comfort, and functionality. Step inside to discover an inviting open-concept great room with soaring ceilings, large windows, and a seamless flow into the gourmet kitchen, complete with a spacious island, premium appliances, and a walk-in pantry. Adjacent to the kitchen, the breakfast nook and covered patio provide the perfect space for casual dining and outdoor entertaining. With four spacious bedrooms, including a luxurious primary suite featuring a spa-like ensuite bath and a generous walk-in closet, this home is designed for comfort. The game room offers an additional area for relaxation or play, while the dedicated study makes for an ideal home office or library. Additional highlights include a three-car garage, ample storage, and elegant finishes throughout. Perfectly situated in an exclusive Boerne neighborhood, this home is just minutes from top-rated schools, fine dining, boutique shopping, and the Texas Hill Country's natural beauty. Don't miss this rare opportunity-schedule your private tour today!
MLS Listing ID
Listed By
(830) 708-6688
Housifi
Map
Estimated Monthly Payment
$7,138Loan Amount
$778,905This calculator is illustrative, but your unique situation will best be served by seeking out a purchase budget pre-approval from a reputable mortgage provider. Start My Mortgage Application can provide you an approval within 48hrs.
Home Facts
Bathroom
Kitchen
Appliances
- Vent Fan
- Washer Connection
- Cook Top
- City Garbage service
- Built-In Oven
- Disposal
- Dishwasher
- Solid Counter Tops
- Garage Door Opener
- Electric Water Heater
- Self-Cleaning Oven
- Dryer Connection
- Plumb for Water Softener
- Pre-Wired for Security
- Microwave Oven
- Smoke Alarm
- Gas Cooking
- Ceiling Fans
Roof
- Composition
Levels
- One
Cooling
- One Central
Pool Features
- None
Window Features
- Some Remain
Fireplace Features
- Not Applicable
Association Amenities
- Jogging Trails
- Controlled Access
- Sports Court
- Park/Playground
- Pool
- Clubhouse
Flooring
- Carpeting
- Wood
- Ceramic Tile
Foundation Details
- Slab
Architectural Style
- One Story
Heating
- Central



