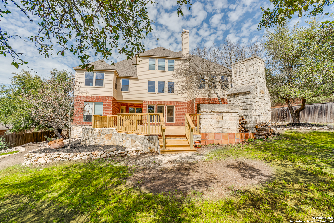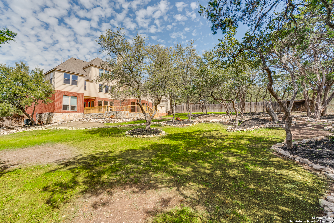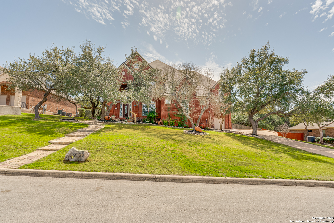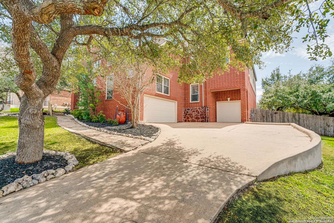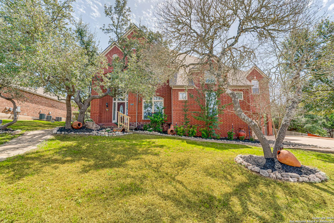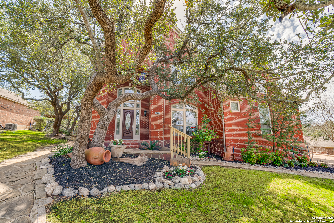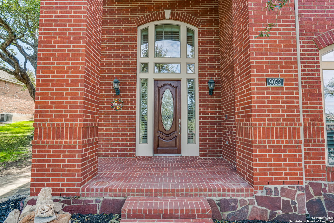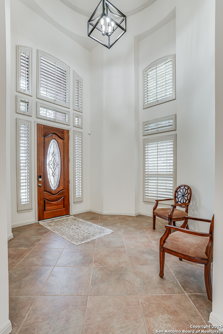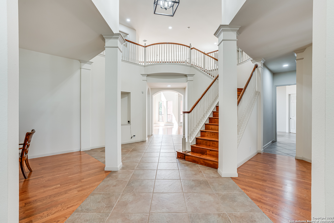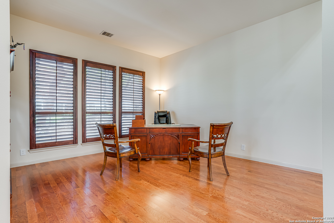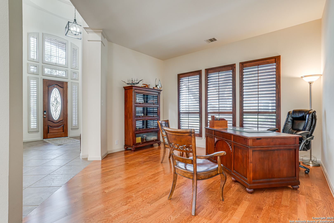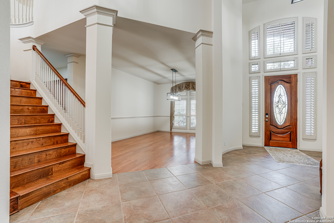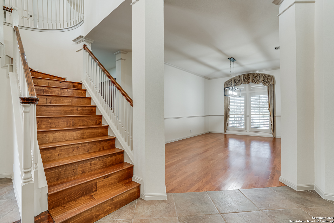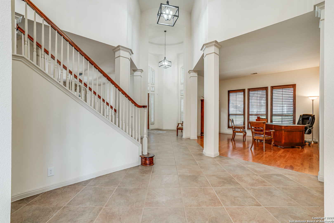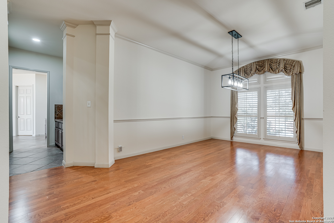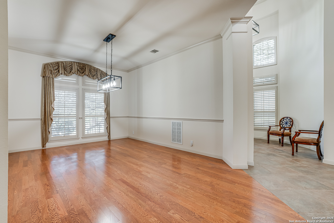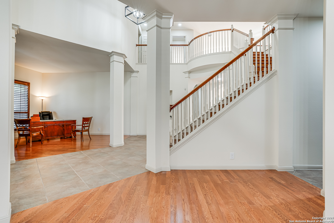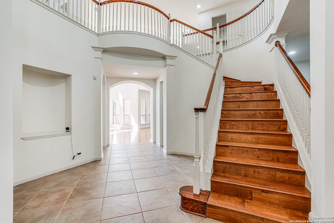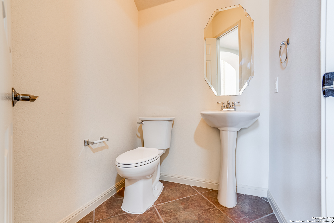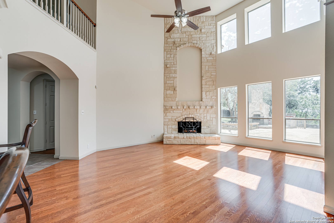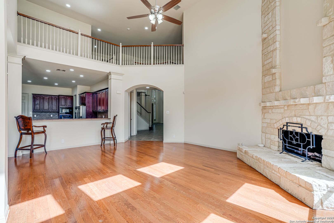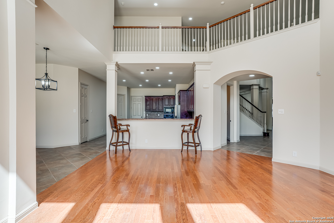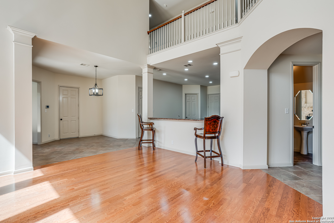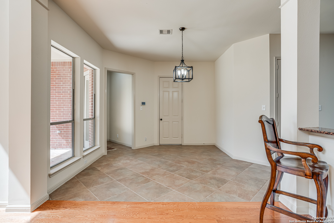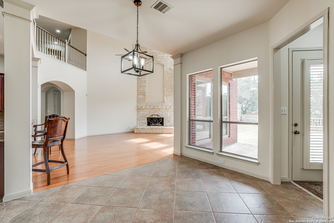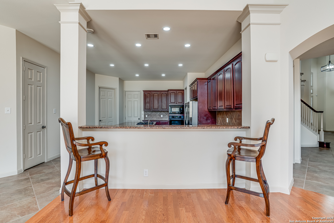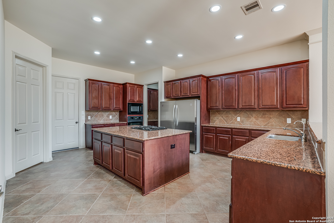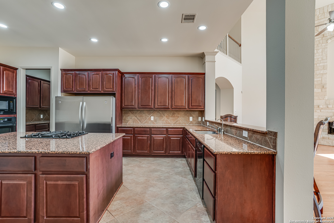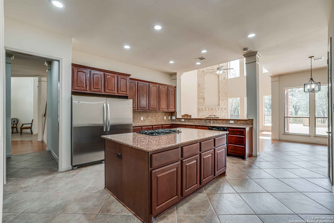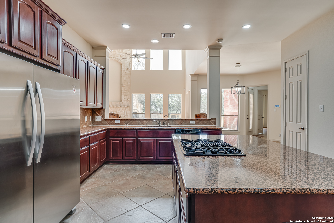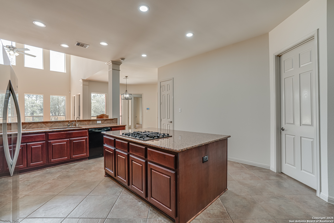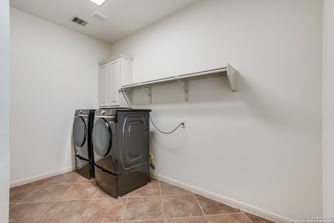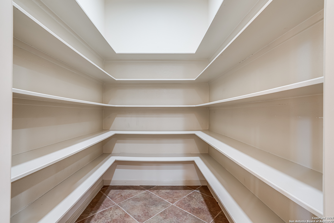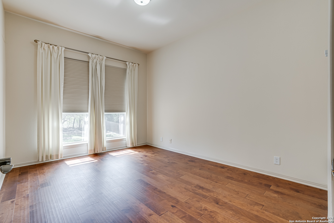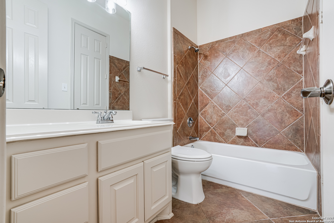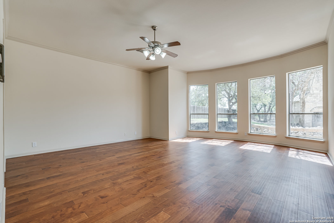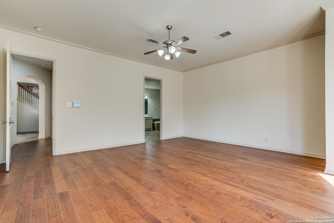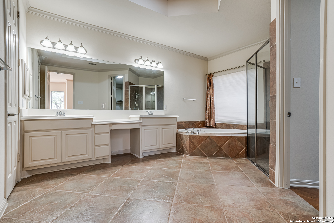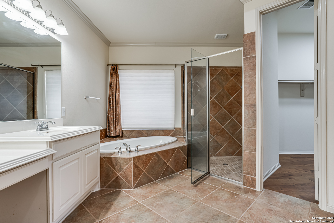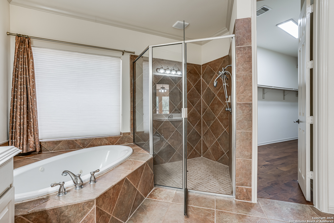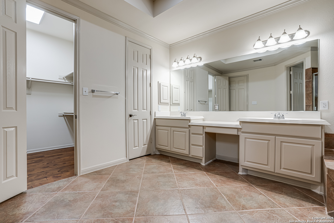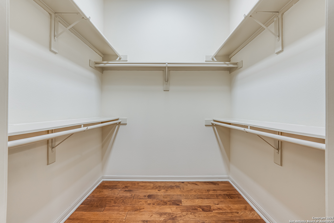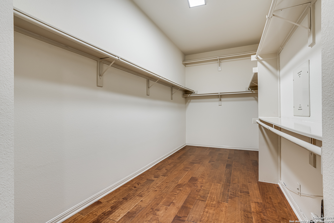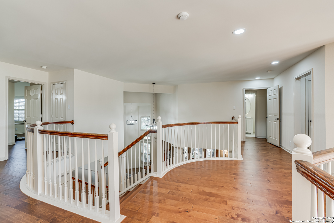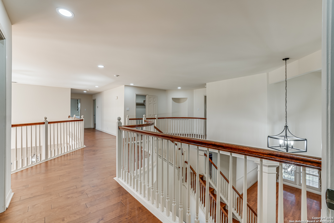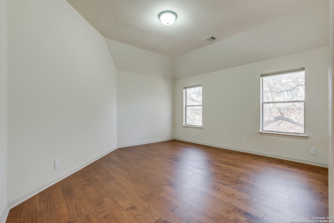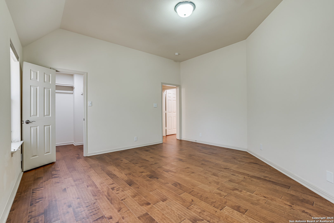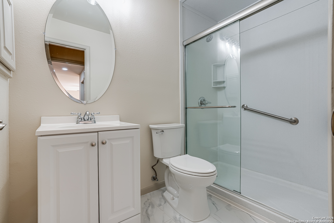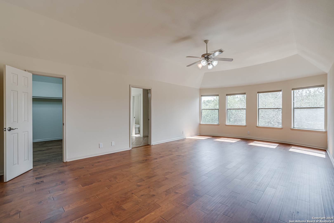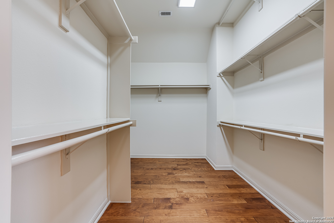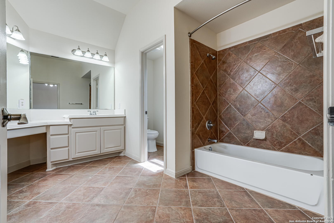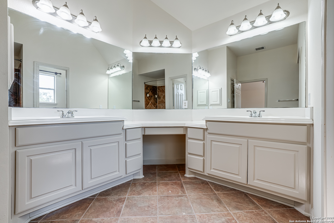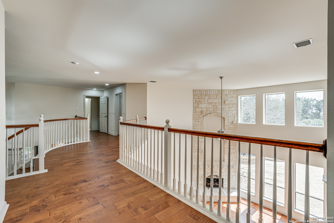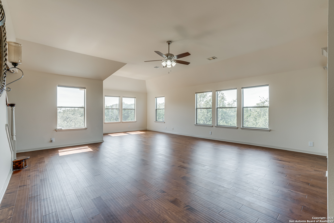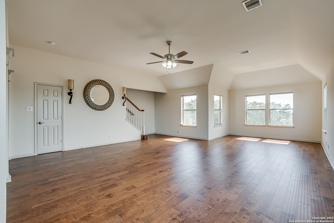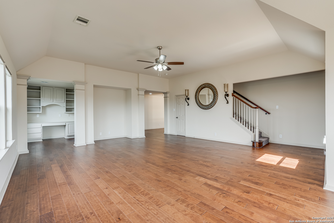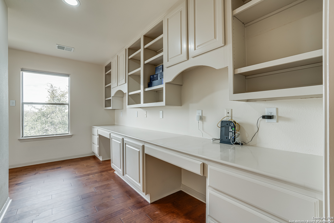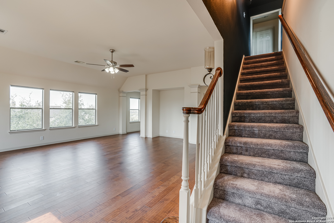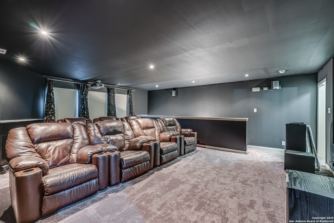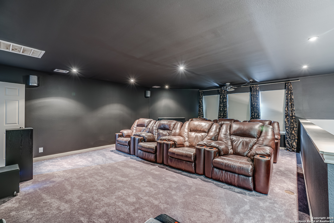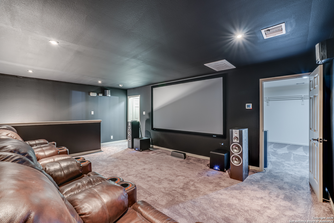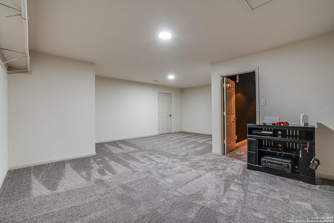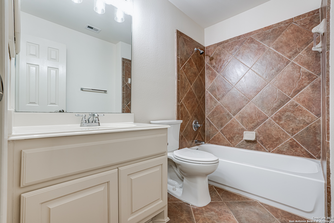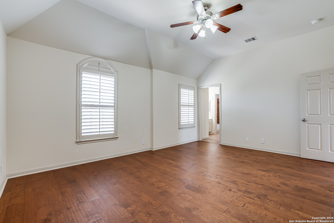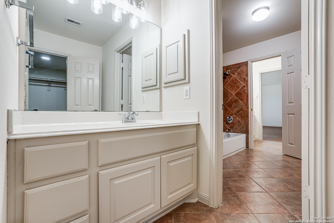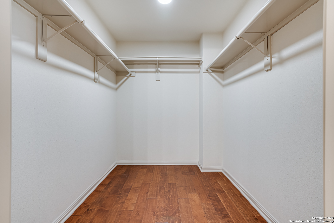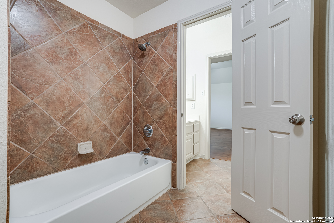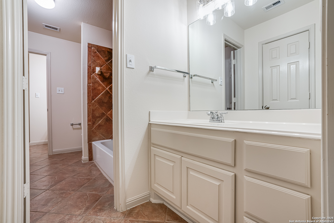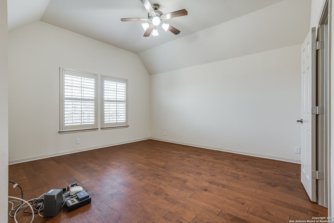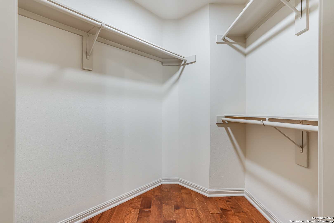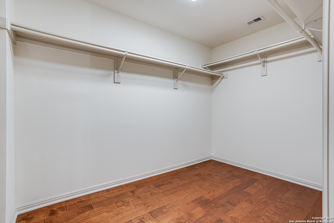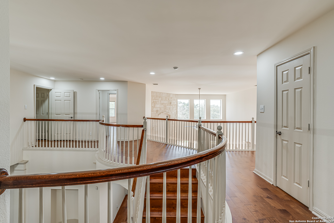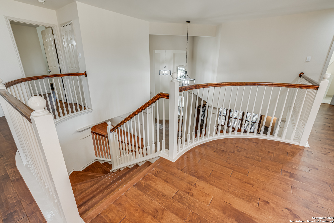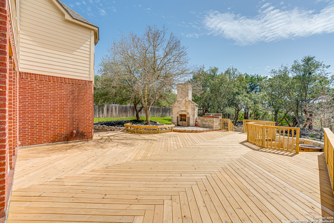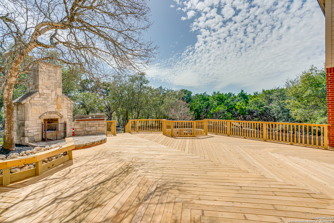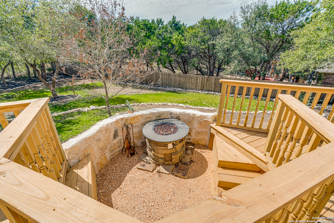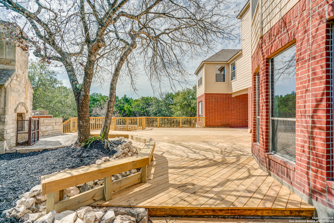Status
Market MatchUP
How this home compares to similar 6 bedroom homes in Boerne- Price Comparison$721,997 lower
- Home Size1794 sq. ft. larger
- Built in 2007Older than 70% of homes in Boerne
- Boerne Snapshot• 601 active listings• 0% have 6 bedrooms• Typical 6 bedroom size: 5492 sq. ft.• Typical 6 bedroom price: $1,998,996
Description
Simply stunning! Nestled in the heart of de desirable Private and Gated community of "Limestone Ranch" this breathtaking 7000 +sq ft Residence sits on a close to 3/4 of an acre wooded lot, offering unparalleled luxury and sophistication. Located only minutes away from Boerne TX. and only minutes from a prime location in San Antonio. This incredible home offers the space and comfort to any growing family. 6 oversized bedrooms in total, each with a bathroom or Jack & Jill, 2 master bedrooms located on the first and second level of the home, 6.5 bathrooms, including a luxurious master suite with separate shower and soaking tub. Gourmet kitchen, expansive island, and ample cabinetry, butlers pantry, formal dining private from the kitchen and living room but conveniently accessible to both. Expansive great room with stone fireplace all the way to the ceiling. A study is located downstairs. A massive media room located on the 3rd floor with movie theater-like seating and equipment. Open floorplan featuring new light fixtures, new wood flooring upstairs, freshly painted throughout, new toilets all around the house, a completely new deck has been installed on the expansive outdoor living area, covered patio and conversation pit makes this outdoor retreat the perfect area for relaxation & entertainment. Abundant parking, including a 3-car garage, attic (s) and additional parking on the driveway. This home has abundant storage throughout, including an additional dwelling on the third floor that can be be use for multiple purposes. Conveniently located near downtown Boerne, and San Antonio with easy access to the best shopping, dining, and entertainment. Just minutes from I-10. Close proximity to top-rated schools and outdoor recreational areas, a few homes in the area can offer the space, flexibility, value and location that this beauty can, come tour it today!
MLS Listing ID
Listed By
(210) 361-6000
Compass RE Texas, LLC - SA
Map
Estimated Monthly Payment
$10,907Loan Amount
$1,213,150This calculator is illustrative, but your unique situation will best be served by seeking out a purchase budget pre-approval from a reputable mortgage provider. Start My Mortgage Application can provide you an approval within 48hrs.
Home Facts
Bathroom
Kitchen
Appliances
- Washer Connection
- Disposal
- Dryer Connection
- Security System (Owned)
- Plumb for Water Softener
- Ice Maker Connection
- 2+ Water Heater Units
- Cook Top
- Whole House Fan
- Microwave Oven
- Water Softener (owned)
- Smoke Alarm
- Dishwasher
- Custom Cabinets
- Ceiling Fans
- Self-Cleaning Oven
- Solid Counter Tops
- Gas Cooking
- Private Garbage Service
- Built-In Oven
- Garage Door Opener
- Chandelier
- Gas Water Heater
Roof
- Composition
Levels
- Three Or More
Cooling
- Three+ Central
Pool Features
- None
Window Features
- Some Remain
Other Structures
- Greenhouse
Exterior Features
- Solar Screens
- Bar-B-Que Pit/Grill
- Privacy Fence
- Mature Trees
- Covered Patio
- Double Pane Windows
- Workshop
- Deck/Balcony
Fireplace Features
- One
- Gas
- Family Room
Association Amenities
- Controlled Access
- Park/Playground
Flooring
- Wood
- Ceramic Tile
Foundation Details
- Slab
Architectural Style
- 3 or More
- Traditional
Heating
- Central
- 3+ Units
