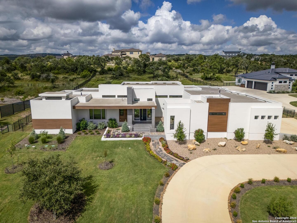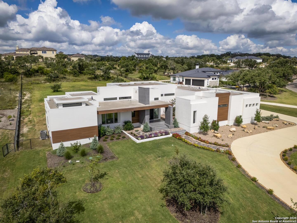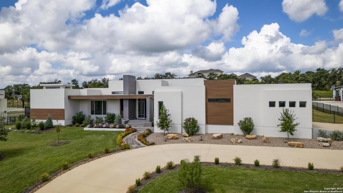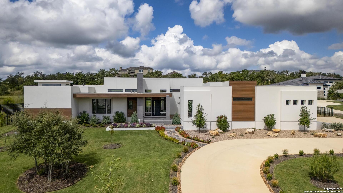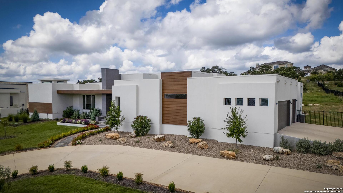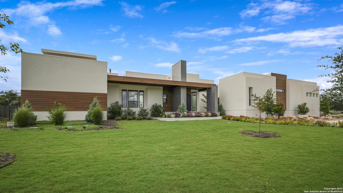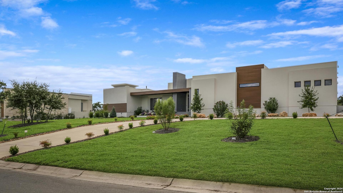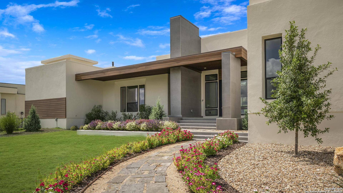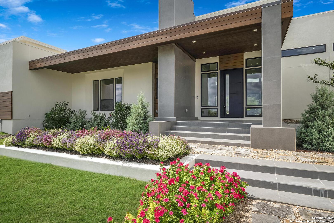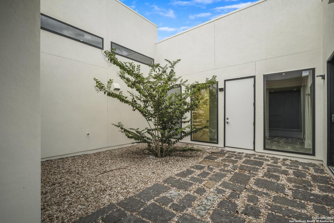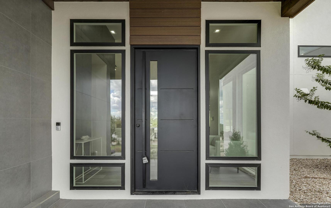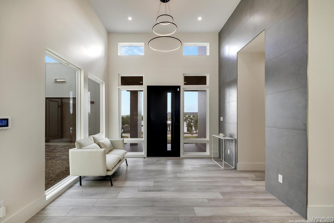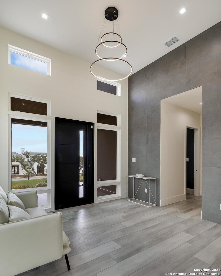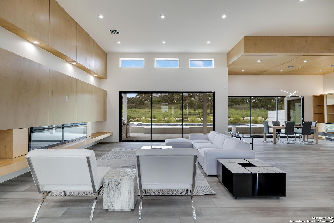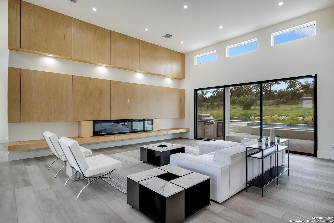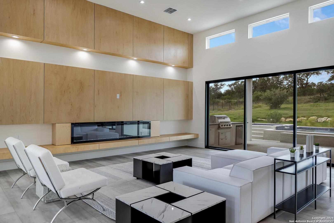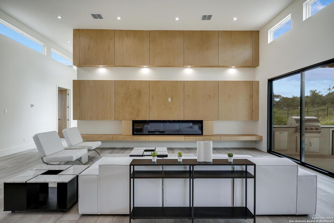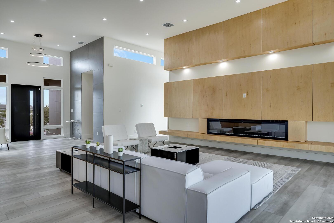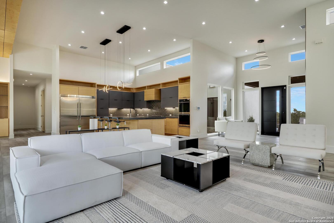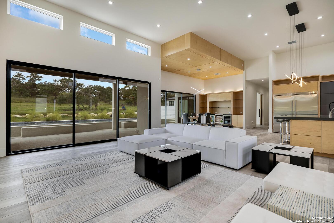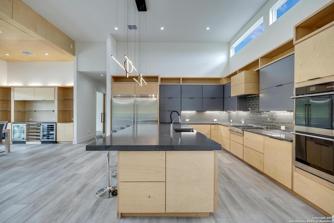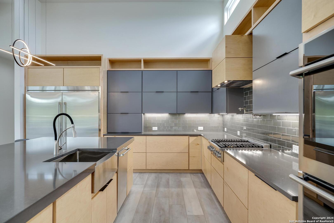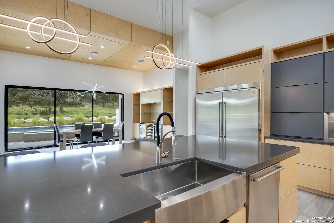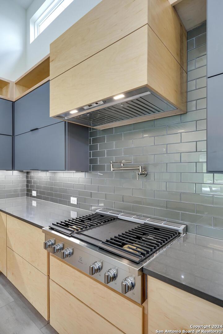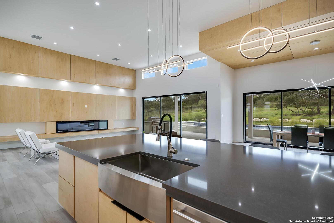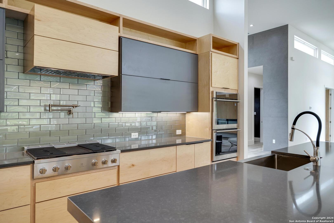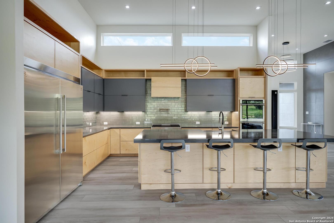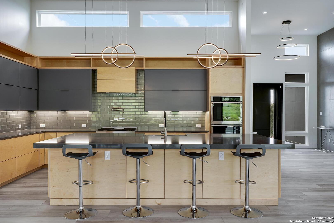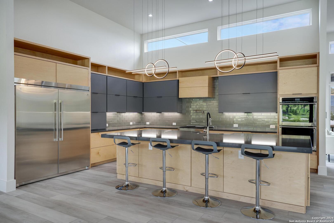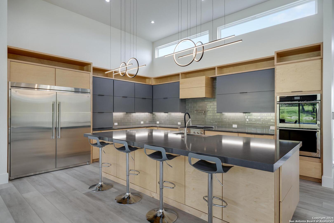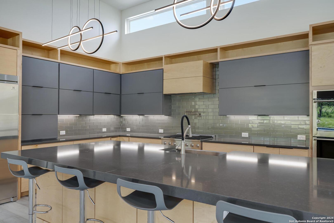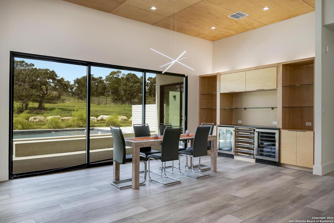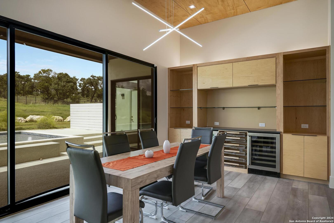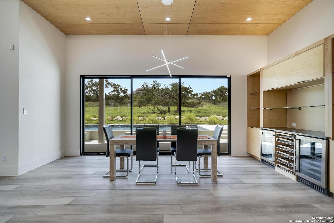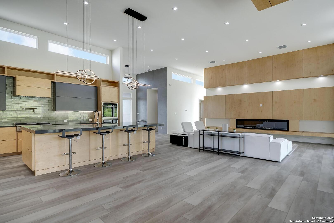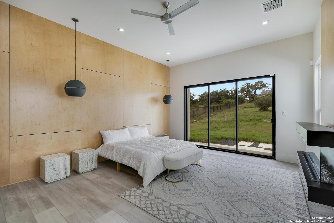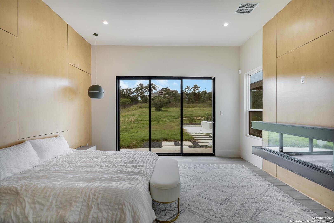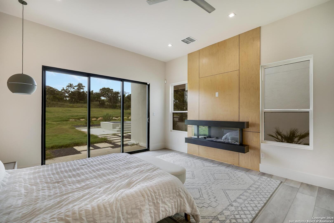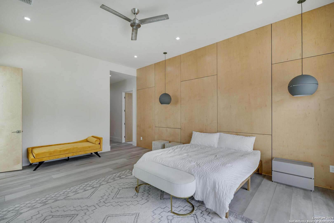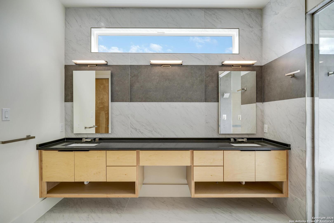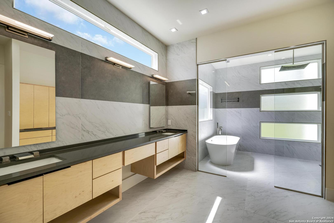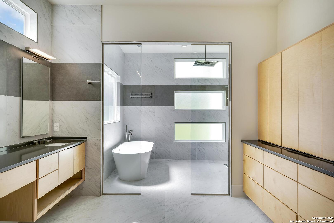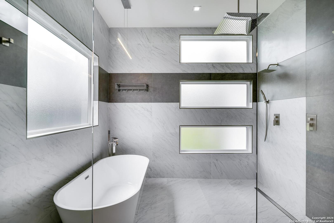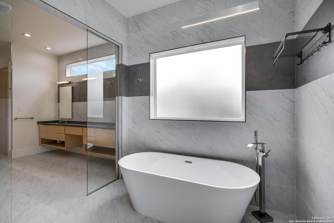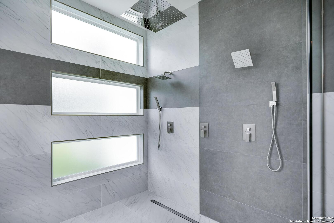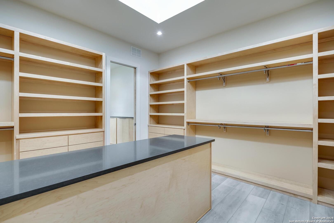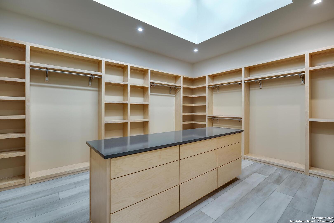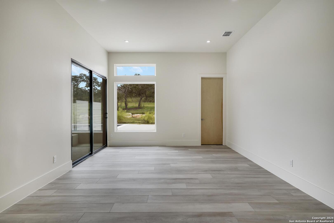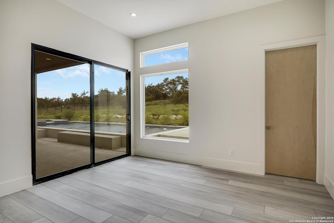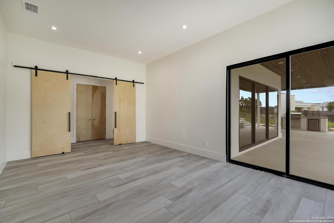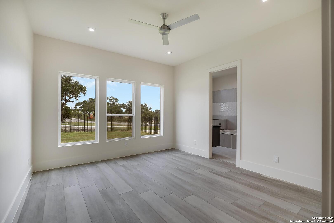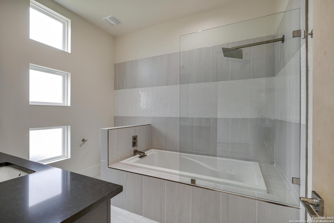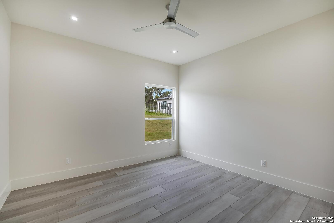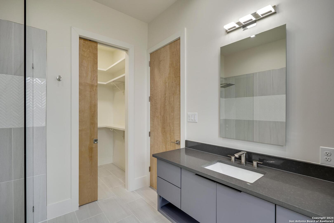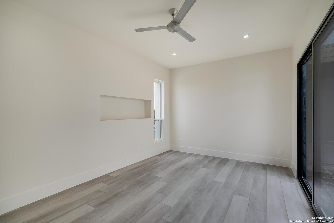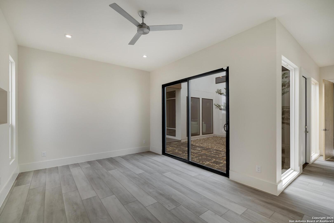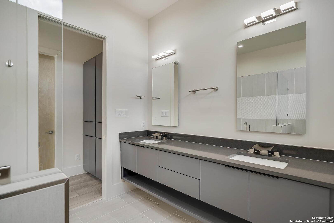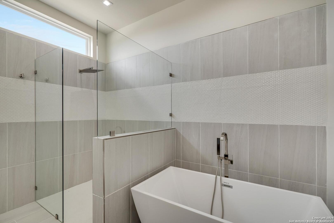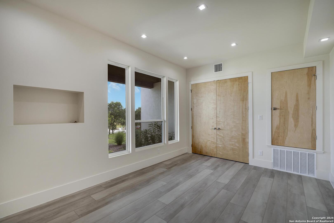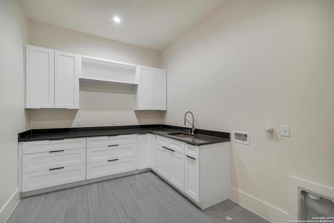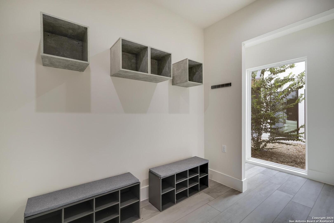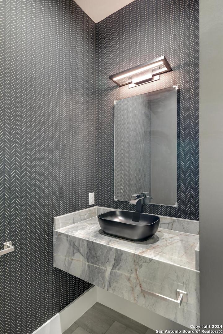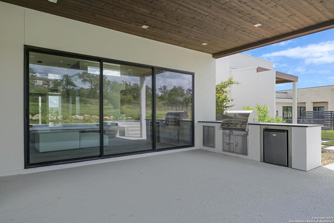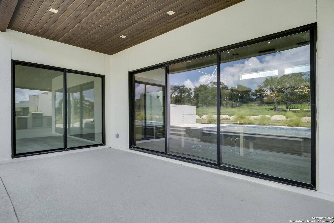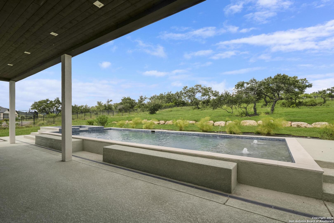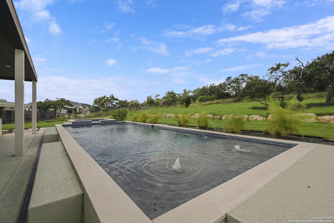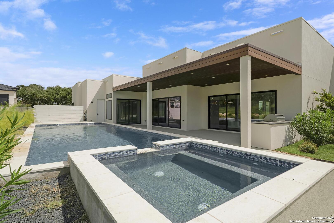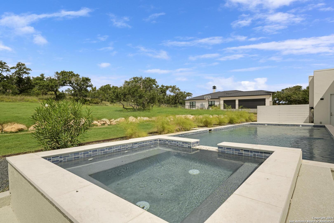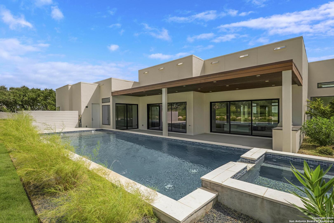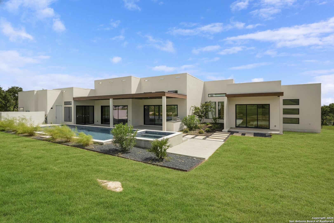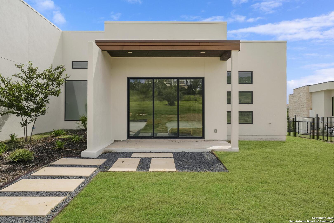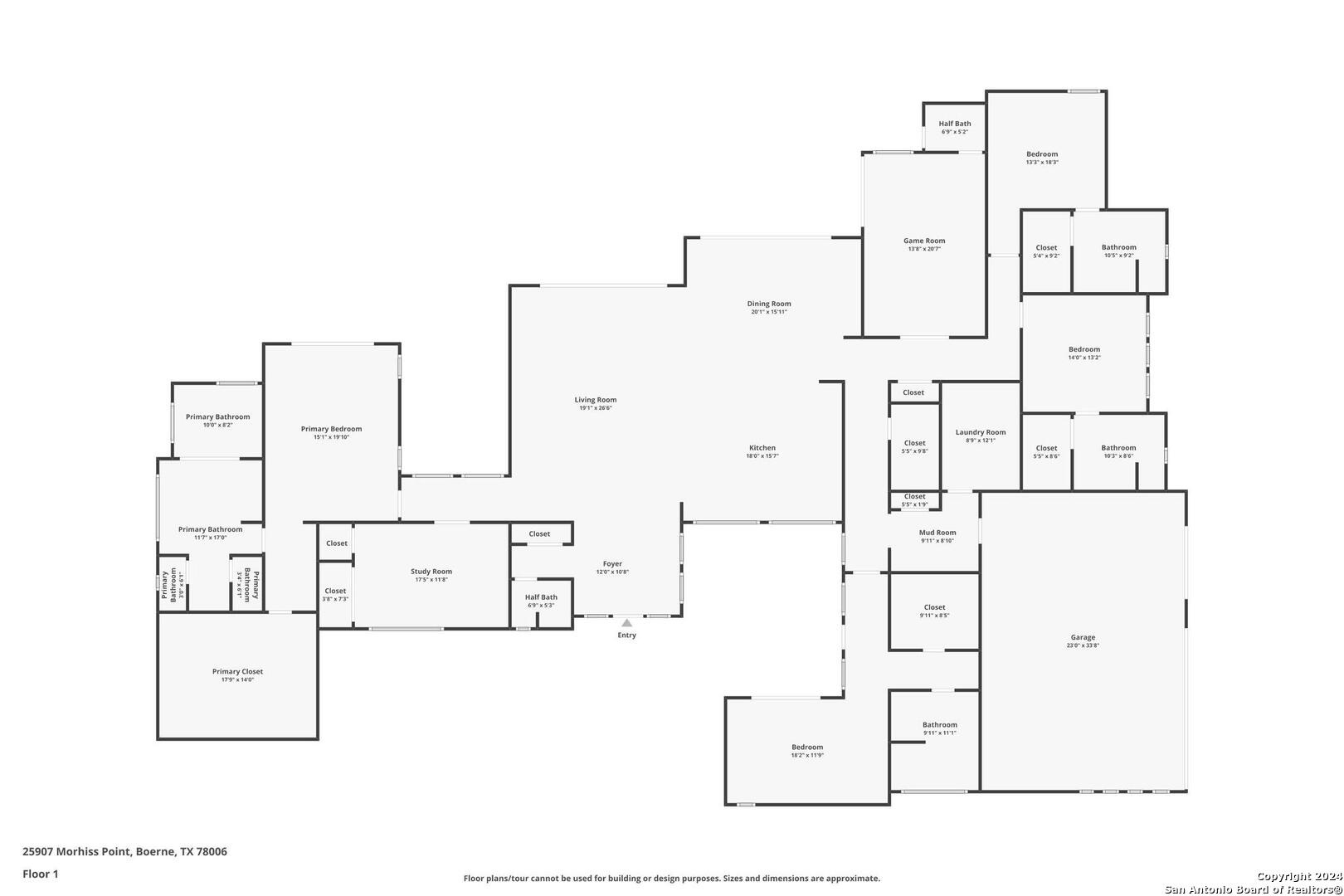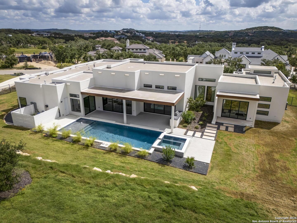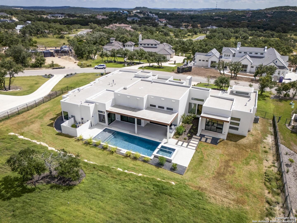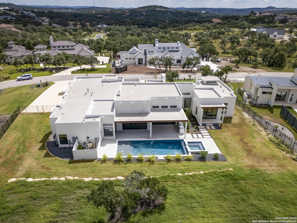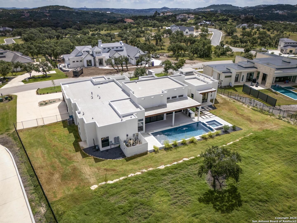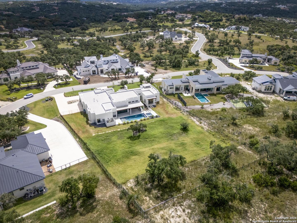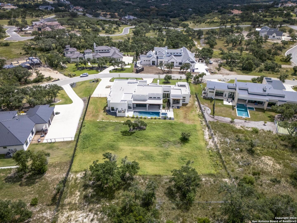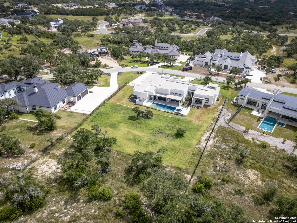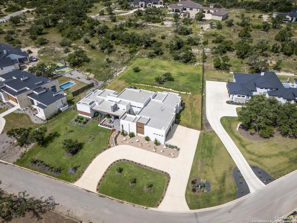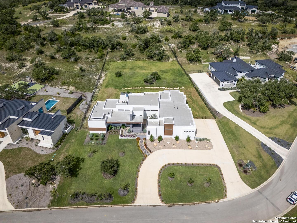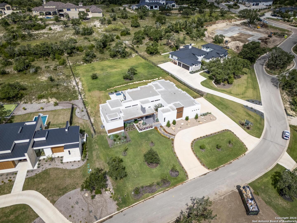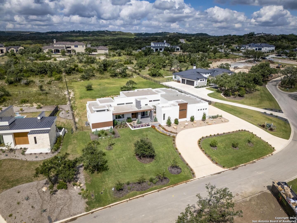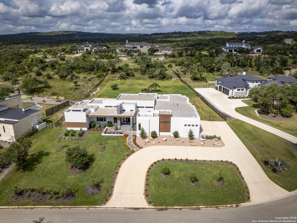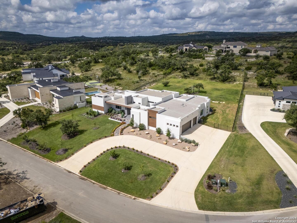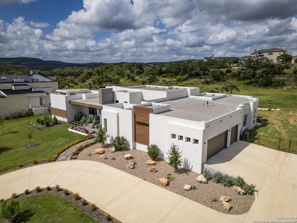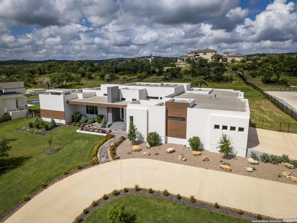Status
Market MatchUP
How this home compares to similar 4 bedroom homes in Boerne- Price Comparison$878,757 higher
- Home Size1370 sq. ft. larger
- Built in 2024Newer than 92% of homes in Boerne
- Boerne Snapshot• 601 active listings• 52% have 4 bedrooms• Typical 4 bedroom size: 3067 sq. ft.• Typical 4 bedroom price: $816,242
Description
Experience unmatched contemporary luxury in this brand-new, single-story estate nestled in the well-known Pecan Springs. Floor-to-ceiling windows and an open floor plan create a light-filled, inviting atmosphere. The living room, featuring a cozy gas fireplace and custom ceiling designs, flows effortlessly into the gourmet kitchen. Perfect for the home chef, the kitchen offers custom solid wood cabinetry, a Sub-Zero refrigerator, stainless steel appliances, a large center island, and gas cooking. The primary bedroom is a luxurious retreat, with its own fireplace and direct outdoor access. The spa-like primary bathroom features a double vanity, a garden tub, a glass walk-in shower, and a spacious walk-in closet with custom built-ins. Each guest bedroom is a private sanctuary, offering its own full bathroom for ultimate comfort. A versatile game room provides outdoor access and includes a pool bathroom for convenience, while a dedicated office offers the perfect space for work or study. Step outside to your personal oasis, where a resort-style pool and spa await under a covered patio with a fully equipped outdoor kitchen-ideal for entertaining. The home also includes a 3-car oversized garage, offering ample space for vehicles and storage. This property perfectly blends luxury and functionality for the ultimate lifestyle.
MLS Listing ID
Listed By
(210) 698-9996
San Antonio Portfolio KW RE
Map
Estimated Monthly Payment
$14,353Loan Amount
$1,610,250This calculator is illustrative, but your unique situation will best be served by seeking out a purchase budget pre-approval from a reputable mortgage provider. Start My Mortgage Application can provide you an approval within 48hrs.
Home Facts
Bathroom
Kitchen
Appliances
- Custom Cabinets
- Double Ovens
- Washer Connection
- Plumb for Water Softener
- Ceiling Fans
- Pre-Wired for Security
- Refrigerator
- Security System (Owned)
- City Garbage service
- Built-In Oven
- Solid Counter Tops
- Disposal
- Self-Cleaning Oven
- Smoke Alarm
- Dishwasher
- Dryer Connection
- Stove/Range
- Garage Door Opener
- Gas Cooking
- Chandelier
Roof
- Flat
Levels
- One
Cooling
- Two Central
Pool Features
- AdjoiningPool/Spa
- Pool is Heated
- In Ground Pool
- Pools Sweep
Window Features
- None Remain
Exterior Features
- Bar-B-Que Pit/Grill
- Double Pane Windows
- Covered Patio
- Wrought Iron Fence
- Sprinkler System
- Patio Slab
- Mature Trees
- Gas Grill
Fireplace Features
- Primary Bedroom
- Gas Logs Included
- Two
- Living Room
- Gas
Association Amenities
- Controlled Access
- Park/Playground
- Bike Trails
- Jogging Trails
Flooring
- Ceramic Tile
Foundation Details
- Slab
Architectural Style
- Contemporary
- One Story
Heating
- Central
- 2 Units
