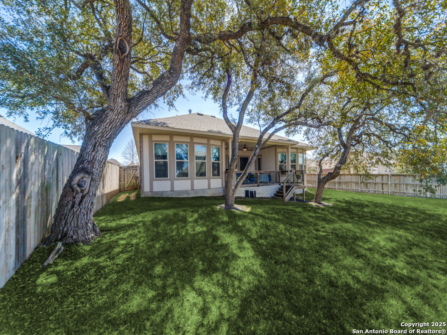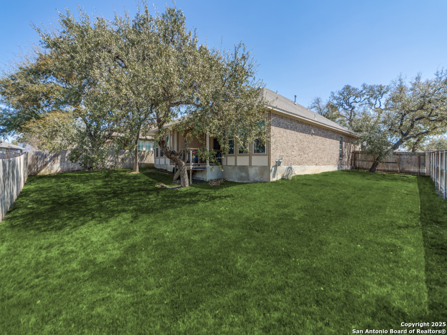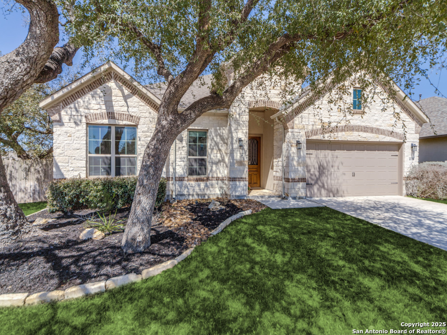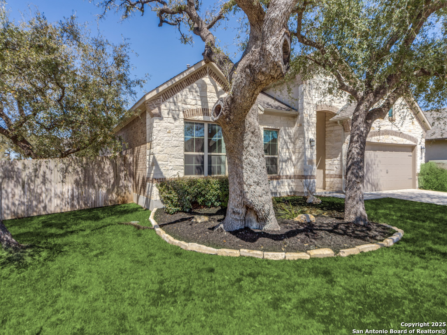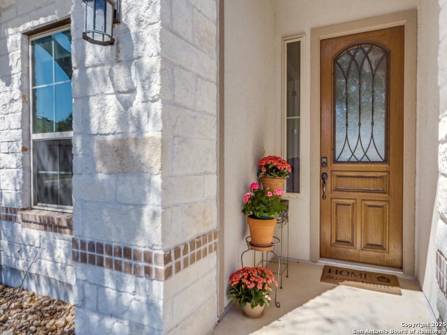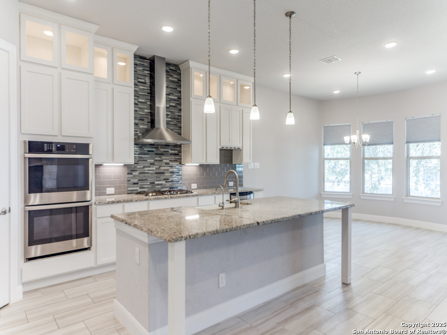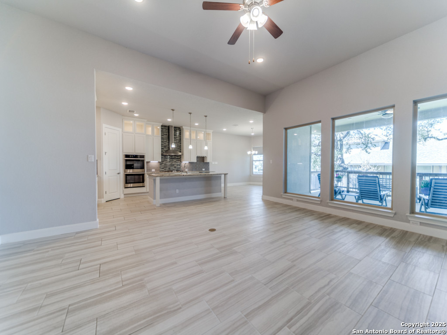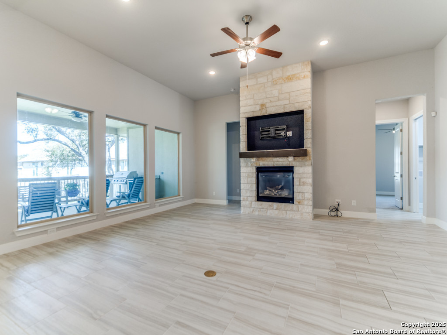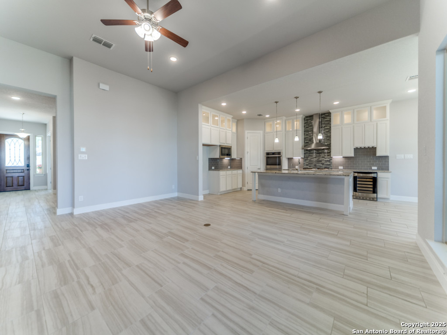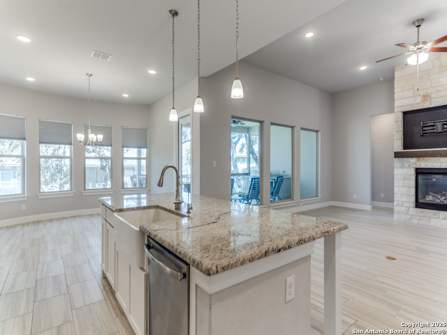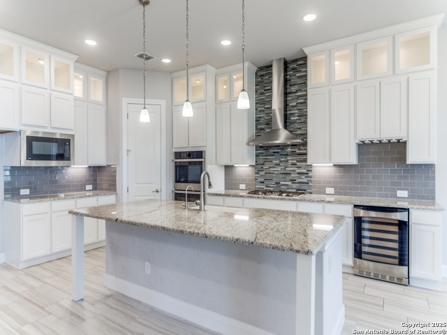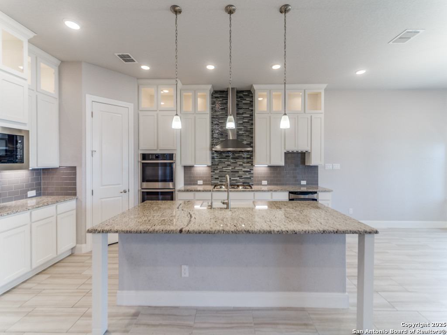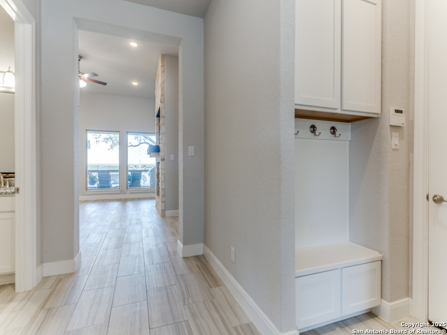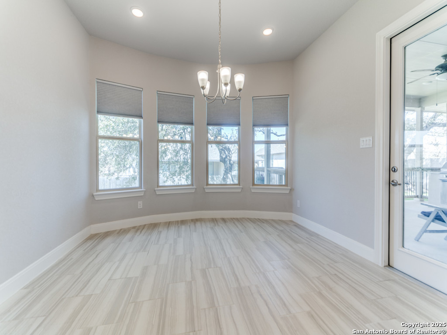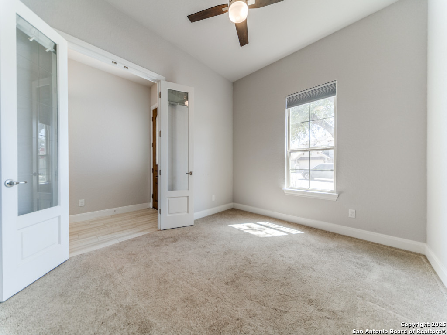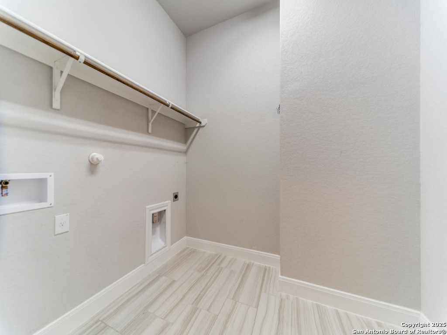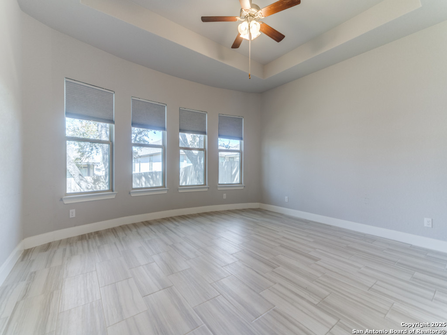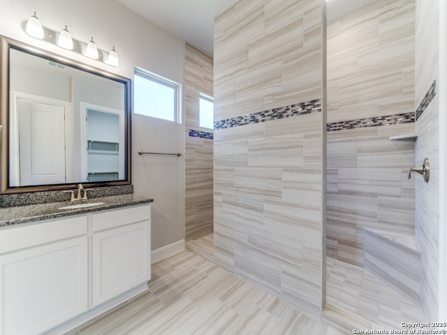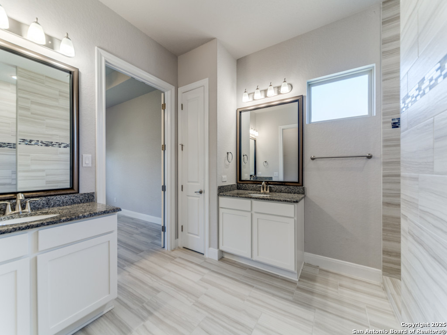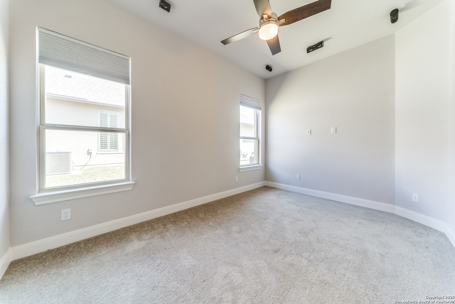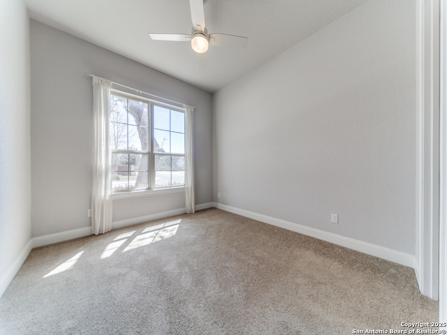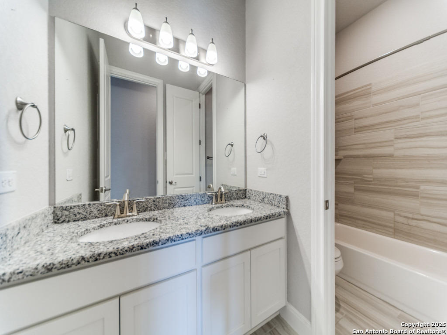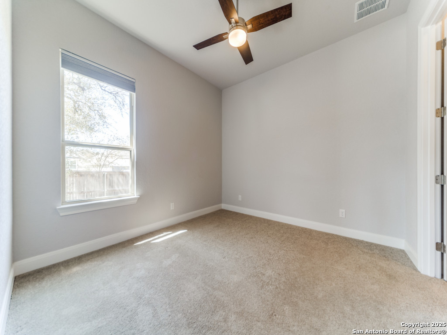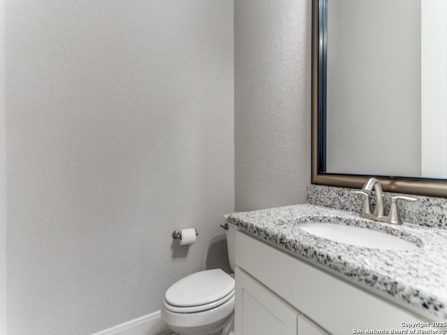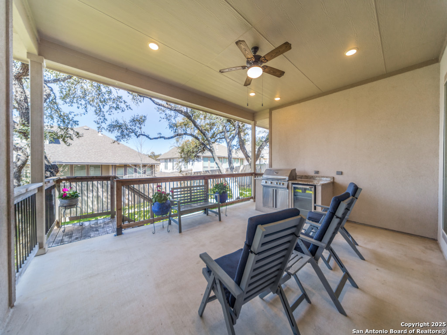Status
Market MatchUP
How this home compares to similar 3 bedroom homes in Boerne- Price Comparison$47,512 lower
- Home Size101 sq. ft. larger
- Built in 2019Newer than 59% of homes in Boerne
- Boerne Snapshot• 601 active listings• 31% have 3 bedrooms• Typical 3 bedroom size: 2289 sq. ft.• Typical 3 bedroom price: $646,511
Description
This EXCEPTIONAL home truly has it all! Located in a highly sought-after gated community of Elkhorn Ridge with access to top-rated Boerne schools, this spacious, upgraded home is designed for comfort and entertaining. Enjoy upgraded 14' and 12' ceilings, an open-concept layout, a gourmet kitchen with upgraded cabinets extending to the ceiling, walk in pantry, five burner gas stove, double oven, wine refrigerator and a farmhouse sink! Master bedroom has a coffered ceiling, with a luxurious walk-in shower, separate vanities, and a sizeable master closet. There is a study off the entry, and a fourth room which is set up as a media room, but could be used a fourth bedroom, or additional hobby space. Exterior features include cul-de-sac street, upgraded brick work, an extended covered patio with a raised ceiling, gas grill, and mature trees for serene outdoor experience. For those not acquainted with the area or subdivision of Elkhorn Ridge, this small quaint gated community is located just minutes outside north San Antonio. The elementary school is just five minutes away. Fine dining, shopping and entertainment are all minutes away just north on IH-10. Come visit me on Sunday to view this amazing property!
MLS Listing ID
Listed By
(210) 490-8000
Home Team of America
Map
Estimated Monthly Payment
$5,438Loan Amount
$569,050This calculator is illustrative, but your unique situation will best be served by seeking out a purchase budget pre-approval from a reputable mortgage provider. Start My Mortgage Application can provide you an approval within 48hrs.
Home Facts
Bathroom
Kitchen
Appliances
- Gas Cooking
- Dishwasher
- Garage Door Opener
- Dryer Connection
- Stove/Range
- Gas Water Heater
- Ceiling Fans
- Gas Grill
- Disposal
- Water Softener (owned)
- City Garbage service
- Washer Connection
- Smoke Alarm
Roof
- Composition
Levels
- One
Cooling
- One Central
Pool Features
- None
Window Features
- All Remain
Fireplace Features
- One
Association Amenities
- Controlled Access
Flooring
- Ceramic Tile
- Carpeting
Foundation Details
- Slab
Architectural Style
- One Story
Heating
- Central
