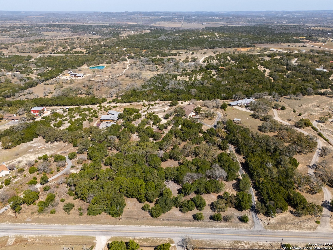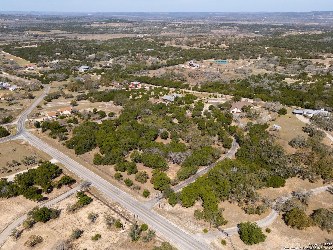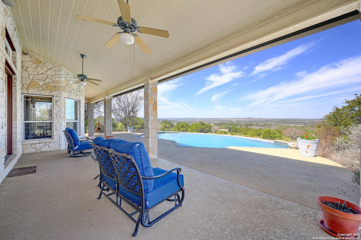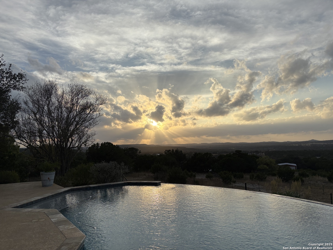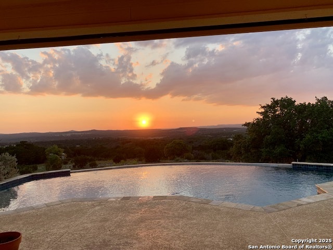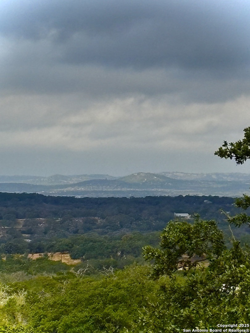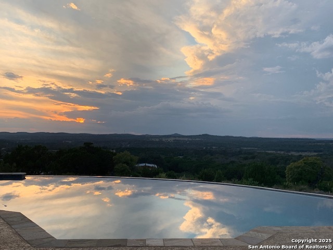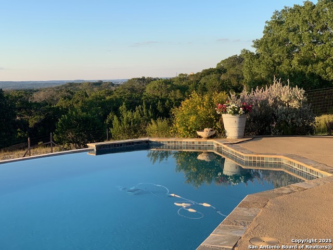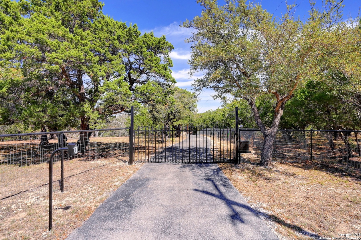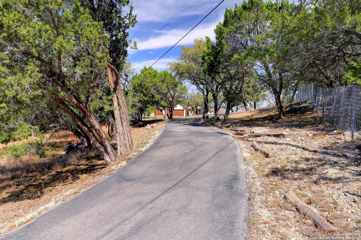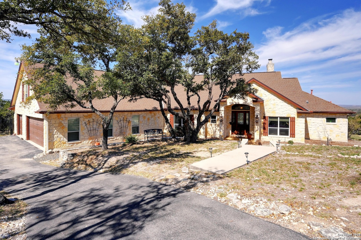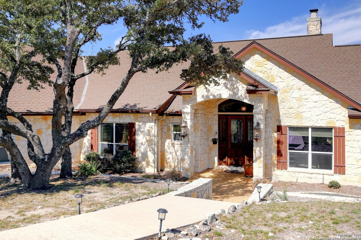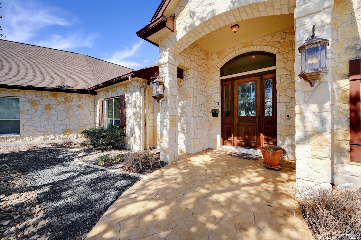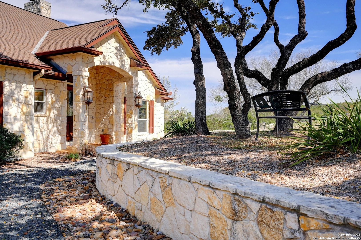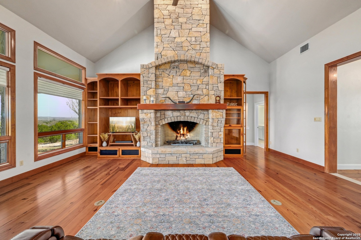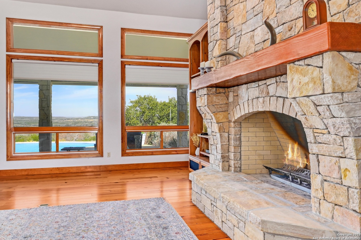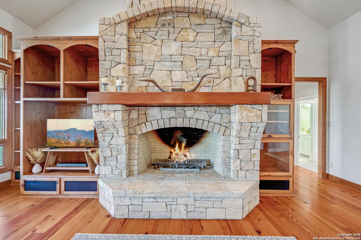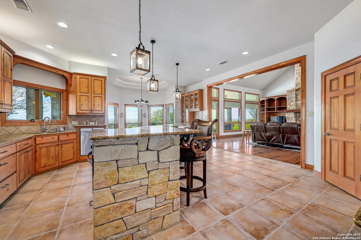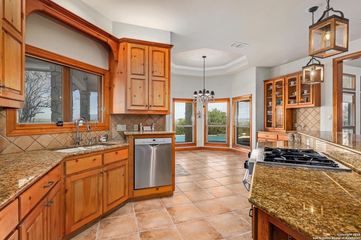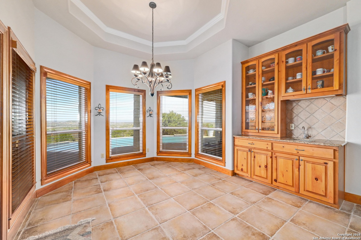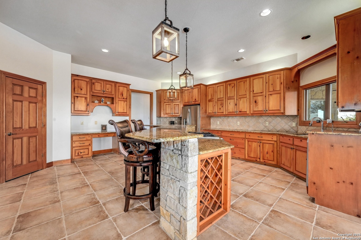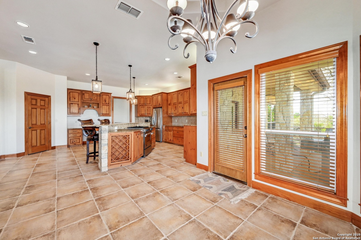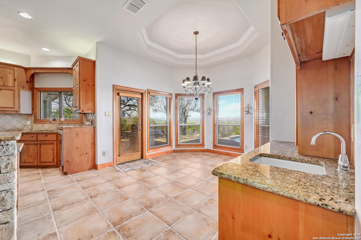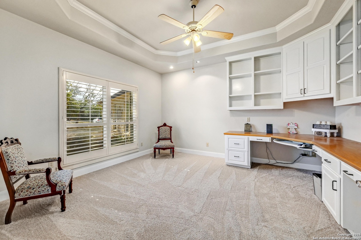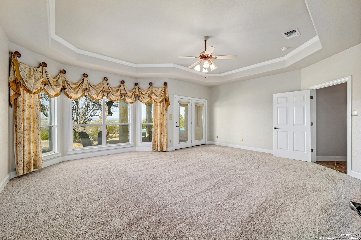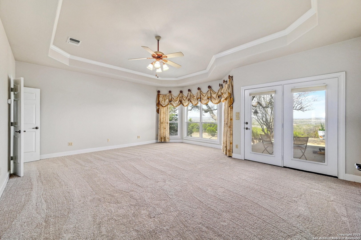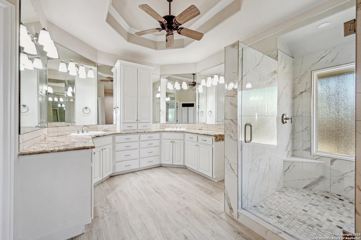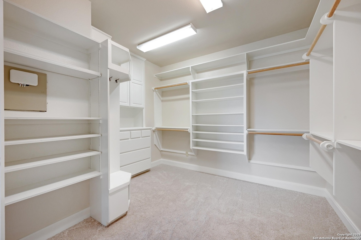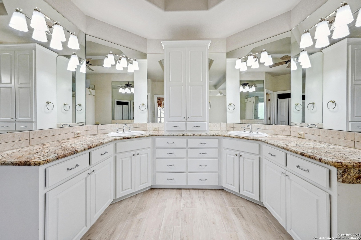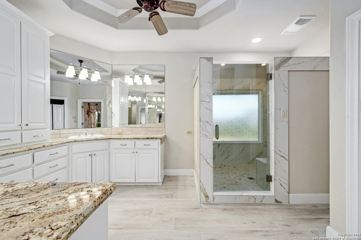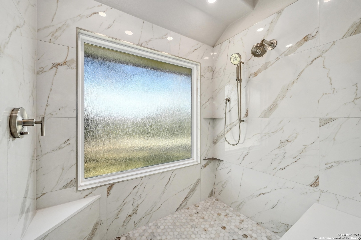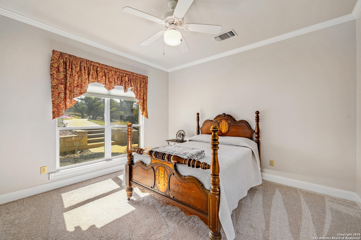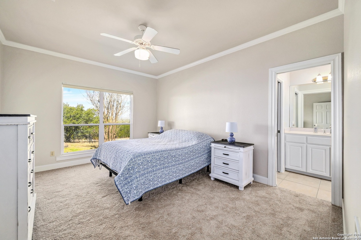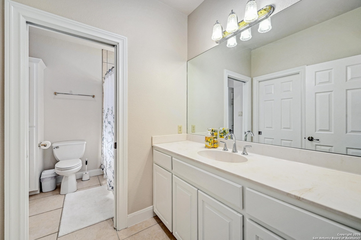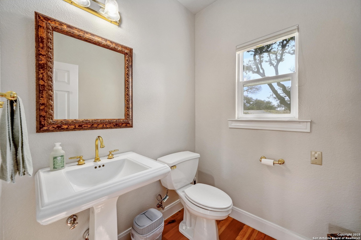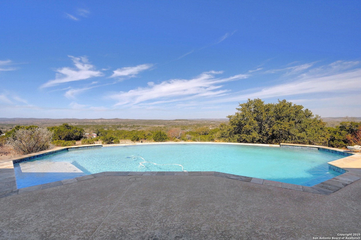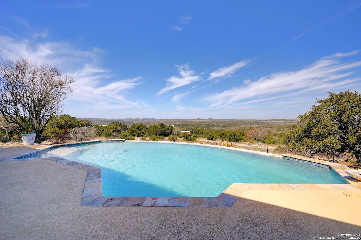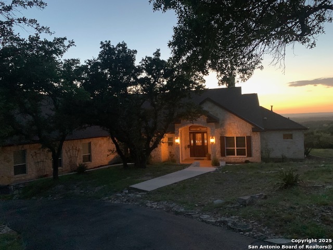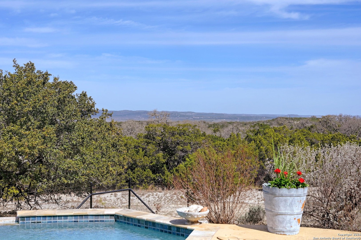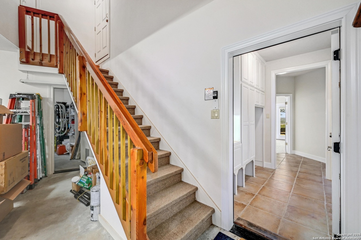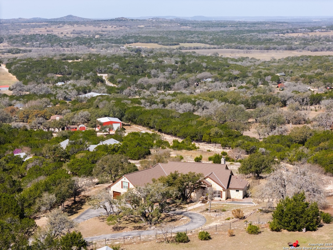Status
Market MatchUP
How this home compares to similar 3 bedroom homes in Boerne- Price Comparison$491,488 higher
- Home Size861 sq. ft. larger
- Built in 2000Older than 82% of homes in Boerne
- Boerne Snapshot• 601 active listings• 31% have 3 bedrooms• Typical 3 bedroom size: 2289 sq. ft.• Typical 3 bedroom price: $646,511
Description
MOVE IN READY! This custom, single story Hill Country Home is waiting for you! Located approximately 40 miles from historic Fredericksburg and 7 miles from downtown Boerne, this home is nestled in a quiet community on 5 acres where neighbors become fast lifelong friends. Imagine as you pull through your private gate and begin the drive down the paved road to your home enjoying the light scent of cedar and catching a glimpse of deer nestled on your property. As you come through the front door, heart of pine floors and an impressive stone WB fireplace floor to ceiling will greet you as warm and welcoming you home. When your eyes move to the large windows you may experience sensory overload with the expansive view that has amazed and inspired each person who has ever entered this home. The pool is waiting for entertaining and grilling. If the setting sun is a bit too brilliant, you can always lower your large double patio screens with the remote. But, when the sun sets raise them back up because the sunsets are unbelievably fantastic! The night sky is in itself a visual wonder to behold being blanketed with brilliant stars easily seen unimpeded by city lights or smog. Imagine sitting at your expansive stone bar and stools looking out the kitchen window that has the option to open for a screened in bird watching session while allowing the nice hill country breeze in. This kitchen has more than enough pine wood cabinets for all your culinary needs. There is a full wet bar with built in cabinets plus a wine rack for storing the exquisite wines so readily available in this wine tasting hill country. The primary bedroom has large windows to allow you to appreciate the beauty that surrounds you. The primary bath has been remodeled to include a new, modern, oversized walk in shower with high end fixtures. A hideaway area beside the shower would be a perfect place for a gun safe, valuables or extra storage. The primary closet is oversized as well with plenty of walkable space and built in cabinets and drawers. Family and guests will be comfortable in the guest rooms with large windows making the space light and refreshing. The study is very spacious with double windows and plantation shutters with built in cabinets and electrical for computers/laptops. Also included is a small tv mount for a relaxing retreat on a rainy day to read a book or watch an old movie. There is also a loft area that is climate controlled, carpeted with electrical outlets for any perishables and/or additional storage. This home has a freshly painted interior with neutral colors to allow you to bring your own unique style and personality. All carpet is new with hypoallergenic, odor neutralizing Home Fresh line. The double garage is spacious for 2 vehicles comfortably. The third garage bay is also climate controlled. This house will quickly become a "home" as you settle into this hidden treasure and explore all it has to offer!
MLS Listing ID
Listed By
(210) 788-9982
Smith Properties
Map
Estimated Monthly Payment
$9,203Loan Amount
$1,081,100This calculator is illustrative, but your unique situation will best be served by seeking out a purchase budget pre-approval from a reputable mortgage provider. Start My Mortgage Application can provide you an approval within 48hrs.
Home Facts
Bathroom
Kitchen
Appliances
- Washer Connection
- Disposal
- Dryer Connection
- Security System (Owned)
- Ice Maker Connection
- Cook Top
- Wet Bar
- Refrigerator
- Microwave Oven
- Central Vacuum
- Smoke Alarm
- Dishwasher
- Ceiling Fans
- Gas Grill
- Self-Cleaning Oven
- Gas Cooking
- Built-In Oven
- Water Softener (Leased)
- Gas Water Heater
Roof
- Composition
Levels
- One
Cooling
- Three+ Central
Pool Features
- In Ground Pool
Window Features
- All Remain
Fireplace Features
- Living Room
Association Amenities
- None
Flooring
- Wood
- Carpeting
- Saltillo Tile
- Ceramic Tile
Foundation Details
- Slab
Architectural Style
- Texas Hill Country
- Traditional
- One Story
Heating
- Central
