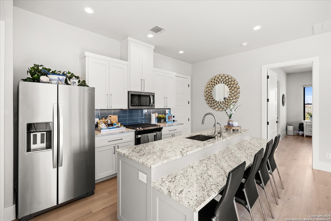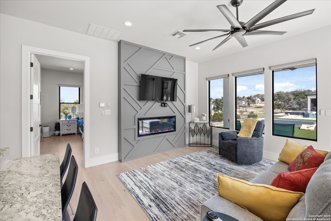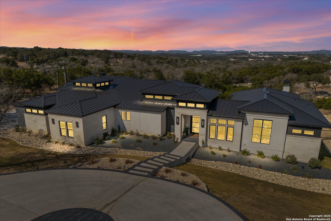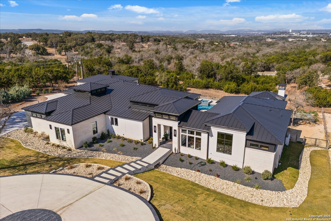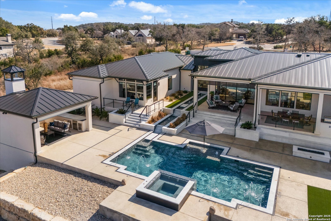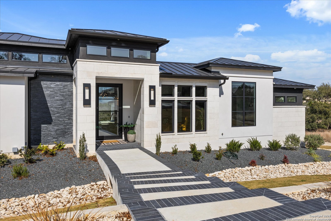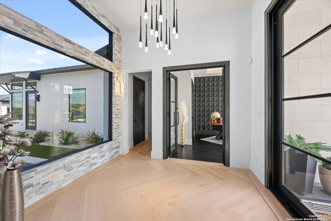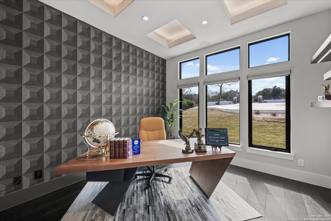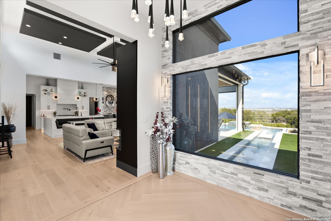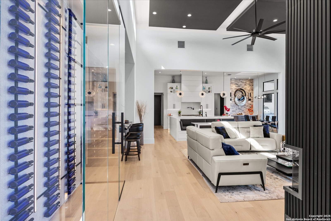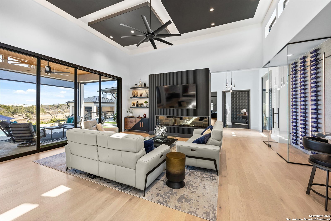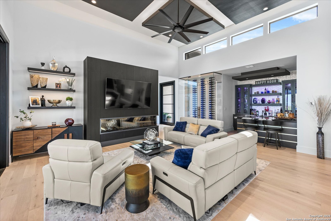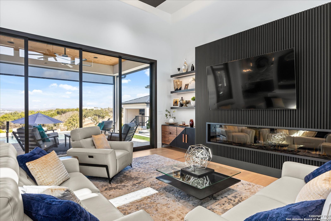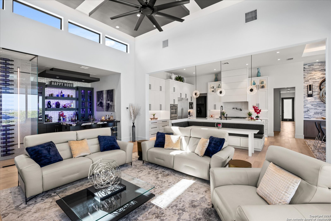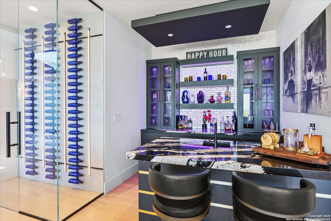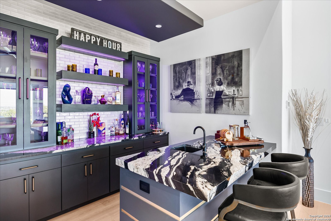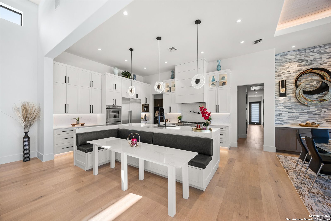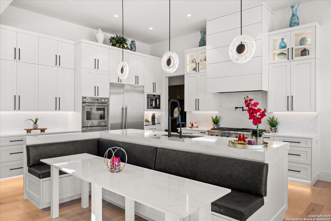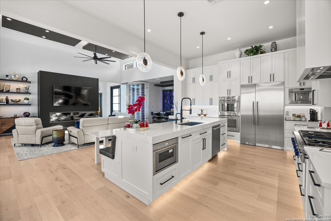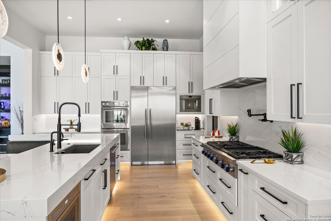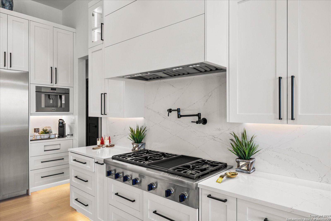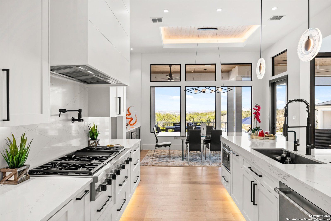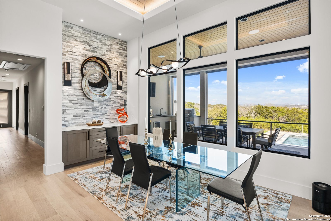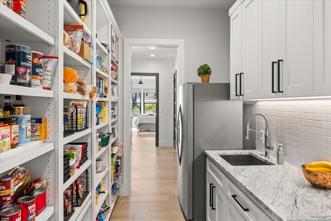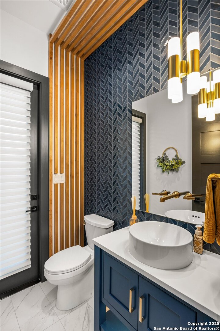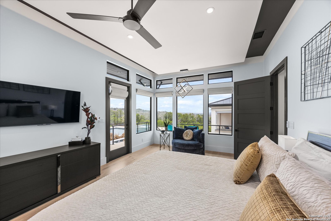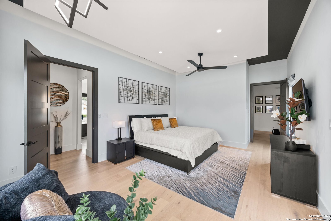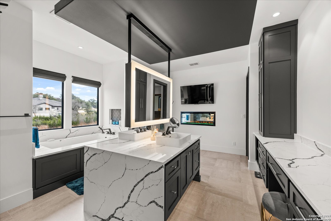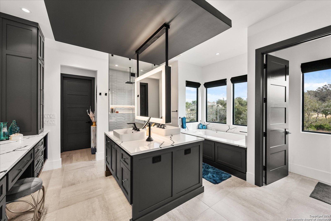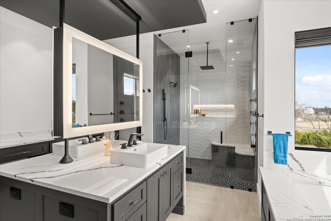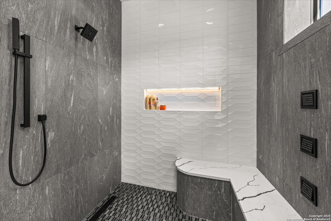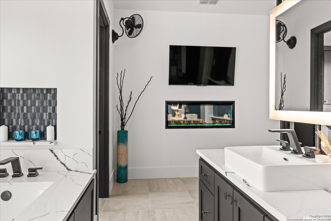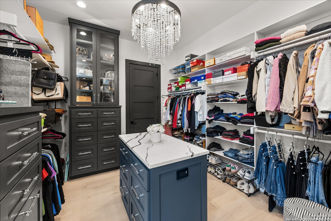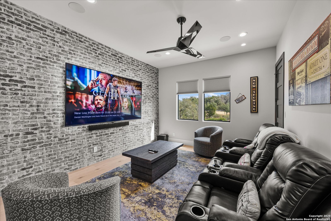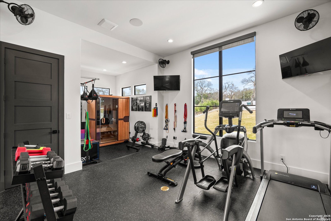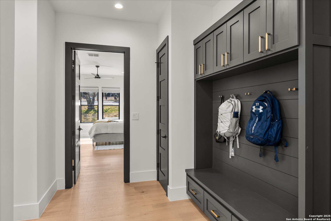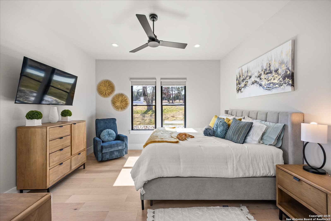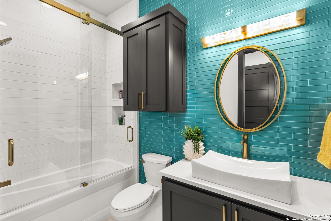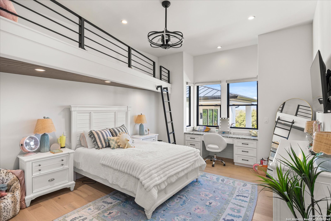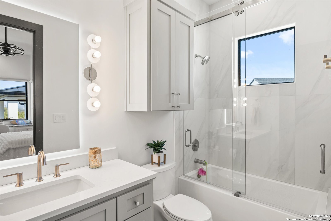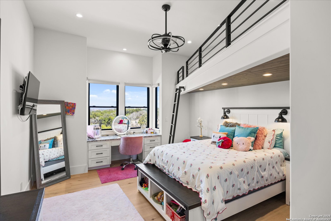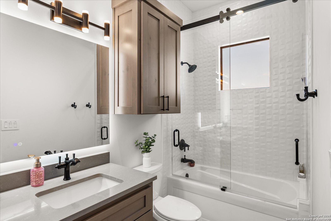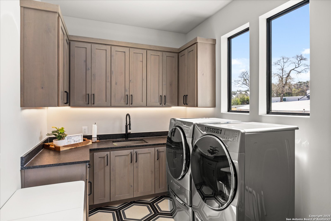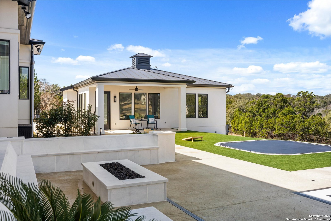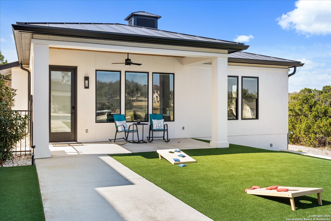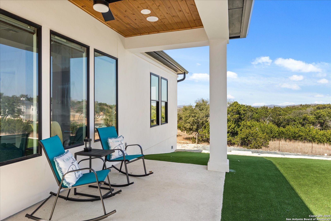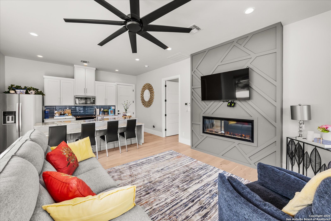Status
Market MatchUP
How this home compares to similar 5 bedroom homes in Boerne- Price Comparison$2,274,156 higher
- Home Size1511 sq. ft. larger
- Built in 2024Newer than 92% of homes in Boerne
- Boerne Snapshot• 601 active listings• 11% have 5 bedrooms• Typical 5 bedroom size: 4070 sq. ft.• Typical 5 bedroom price: $1,220,843
Description
Stunning Mattern & FitzGerald Custom Home | Built 2024. Experience Hill Country luxury at its finest in this practically brand-new masterpiece, tucked behind a private gate within the exclusive gated enclave of Menger Springs. Sitting at the end of a quiet cul-de-sac, this home offers unmatched privacy and tranquility-all while delivering high-end features and breathtaking views. Property Highlights: Expansive Living Space: 5,581 total sq. ft. of unparalleled craftsmanship. Main Residence: 4,680 sq. ft. single-story layout with 4 bedrooms, 4.5 baths, a media room, fitness room, glass wine room enclosure, and private home office. Incredible kitchen that has everything you need, to include a one-of-a-kind coffee maker. Amazing master bath with master Jacuzzi bathtub. Two of the secondary bedrooms have lofts for additional space. Sliding glass doors that open up the living room to the patio to make an indoor/outdoor living experience. Guest House: A fully equipped 901 sqft ADA compliant retreat with full kitchen, washer/dryer, & its own private garage-perfect for guests, extended family, or an upscale workspace. HUGE100 inch fireplace in main living area with additional Fireplaces in the master bathroom, guest house and cabana, making 4 in total. Prime Location: Situated at the end of a cul-de-sac, ensuring maximum privacy and minimal traffic. Garage Space for Every Need: 5-car capacity with a 4-car main garage (one bay with a car-lift to fit 2 cars stacked with an oversized door) + separate single-car garage for the guest house. Outdoor Paradise: Resort-style pool & hot tub, fire-pit with bench seating for entire family, poolside cabana, built-in surround system throughout the entire house, guest house & pool area, waterfall & water features artificial turf, and a custom in-ground trampoline seamlessly integrated into the landscape-all designed for unforgettable entertaining. Unmatched Hill Country Views: Long-range, unobstructed panoramas that are rare and breathtaking, with panoramic views in three bedrooms. An Opportunity Like No Other. This home is an absolute must-see-where luxury meets lifestyle in a setting that feels like a private retreat. Words don't do it justice. Check out the Virtual Tour, then come experience it in person. Prepare to be blown away!
MLS Listing ID
Listed By
(210) 323-1346
Cibolo Creek Realty, LLC
Map
Estimated Monthly Payment
$27,250Loan Amount
$3,320,250This calculator is illustrative, but your unique situation will best be served by seeking out a purchase budget pre-approval from a reputable mortgage provider. Start My Mortgage Application can provide you an approval within 48hrs.
Home Facts
Bathroom
Kitchen
Appliances
- Solid Counter Tops
- Built-In Oven
- Water Softener (owned)
- Electric Water Heater
- Microwave Oven
- Double Ovens
- Dryer Connection
- Custom Cabinets
- Disposal
- Ceiling Fans
- Washer Connection
- Garage Door Opener
- Ice Maker Connection
- 2+ Water Heater Units
- Stove/Range
- Refrigerator
- Self-Cleaning Oven
- Dishwasher
- Smoke Alarm
- Security System (Owned)
- Cook Top
- Gas Cooking
Roof
- Metal
Levels
- One
Cooling
- Three+ Central
Pool Features
- In Ground Pool
- AdjoiningPool/Spa
- Pool is Heated
Window Features
- Some Remain
Other Structures
- Second Garage
- Cabana
- Guest House
- RV/Boat Storage
Exterior Features
- Sprinkler System
- Has Gutters
- Double Pane Windows
- Bar-B-Que Pit/Grill
- Mature Trees
- Patio Slab
- Gazebo
- Covered Patio
- Wrought Iron Fence
- Special Yard Lighting
- Additional Dwelling
- Detached Quarters
- Privacy Fence
- Outdoor Kitchen
Fireplace Features
- Living Room
- One
Association Amenities
- Controlled Access
Accessibility Features
- 36 inch or more wide halls
- Ext Door Opening 36"+
- Hallways 42" Wide
Flooring
- Ceramic Tile
- Wood
- Marble
Foundation Details
- Slab
Architectural Style
- One Story
- Contemporary
Heating
- Central
- Heat Pump
