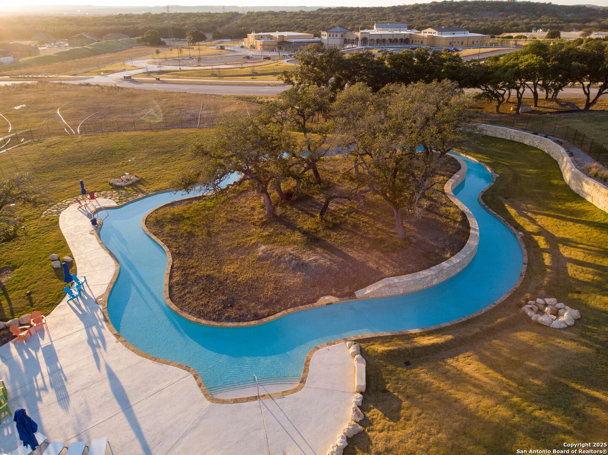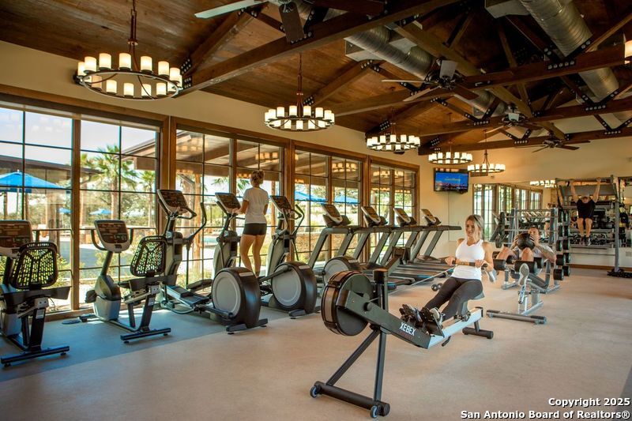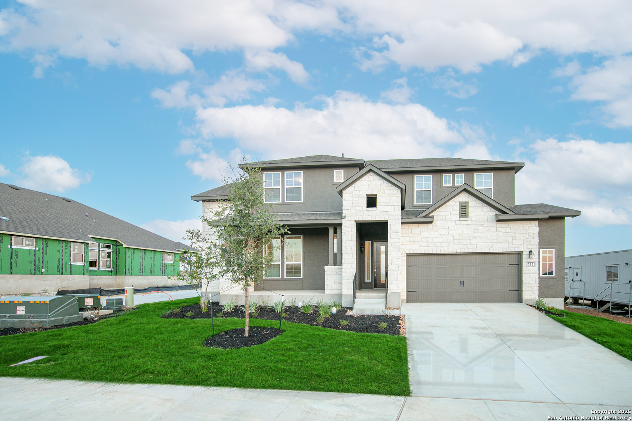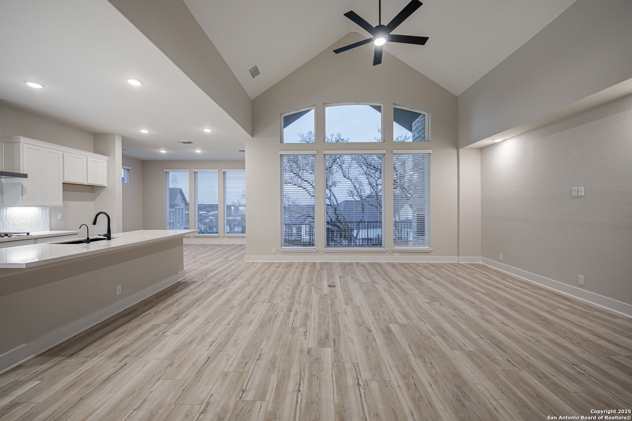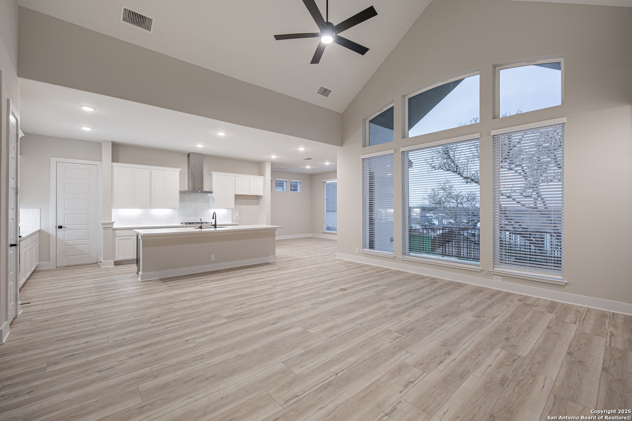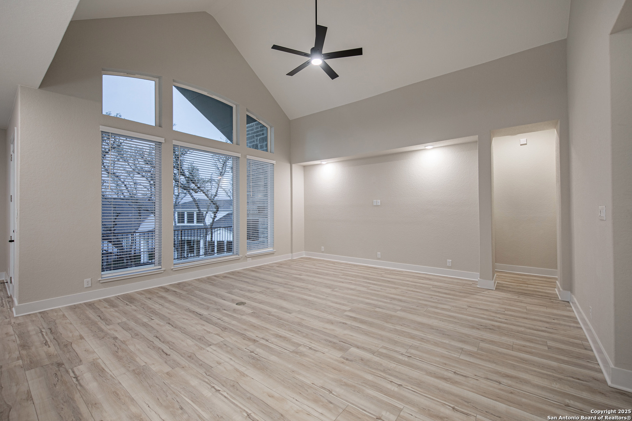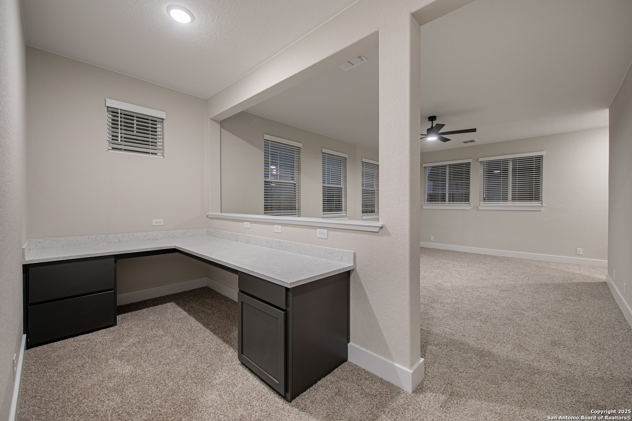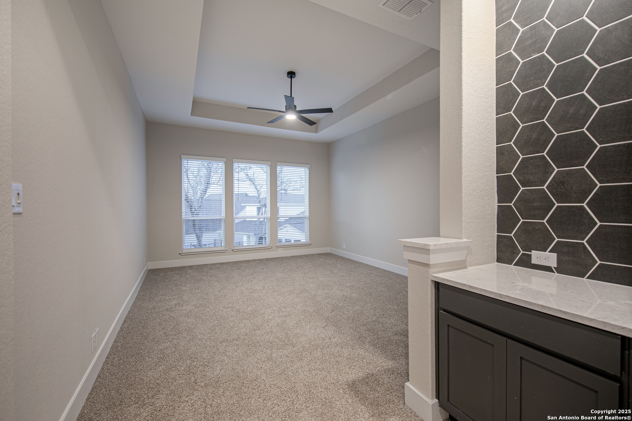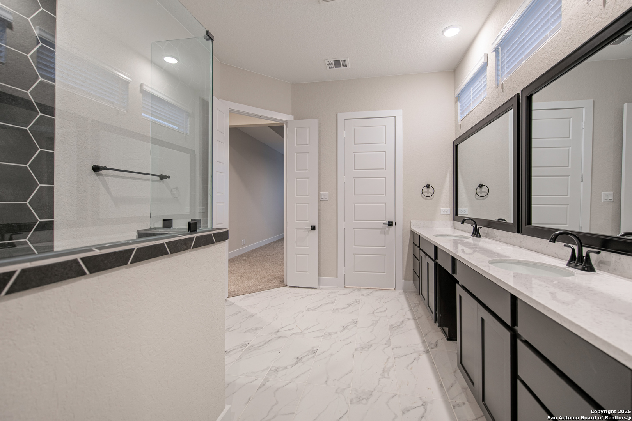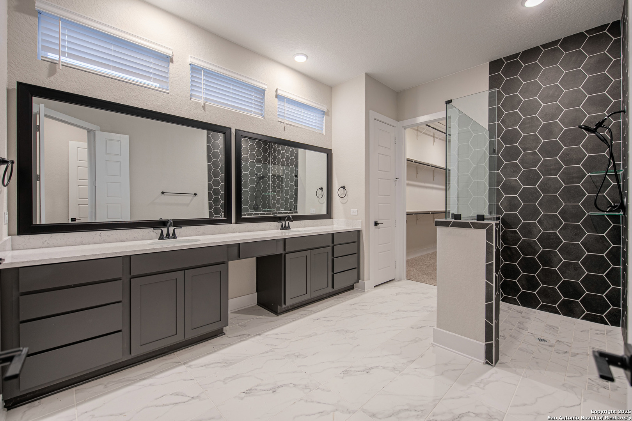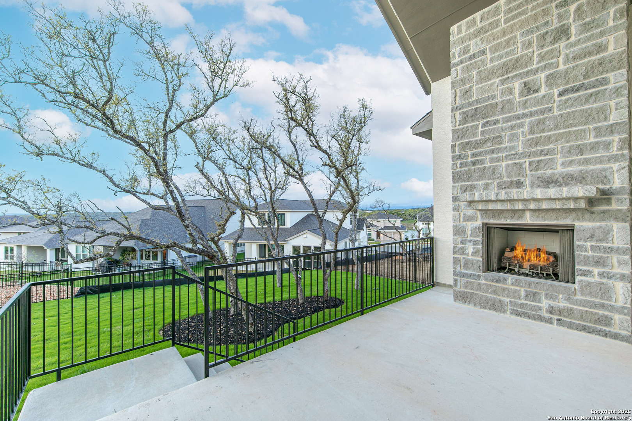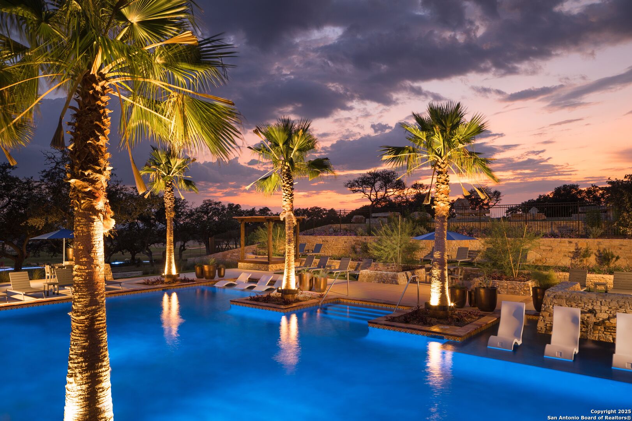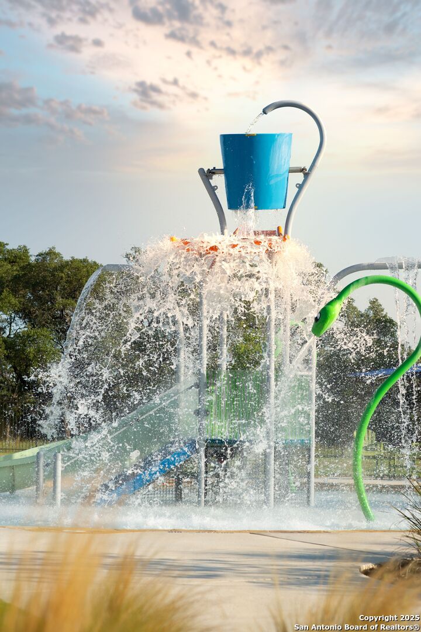Status
Market MatchUP
How this home compares to similar 4 bedroom homes in Boerne- Price Comparison$126,443 lower
- Home Size243 sq. ft. smaller
- Built in 2025One of the newest homes in Boerne
- Boerne Snapshot• 601 active listings• 52% have 4 bedrooms• Typical 4 bedroom size: 3067 sq. ft.• Typical 4 bedroom price: $816,242
Description
*** photos are not of actual home *** Home is currently under construction. The Hunter - Elevated Living with Stunning Hill Country Views The Hunter is a beautifully designed two-story home that perfectly blends luxury, comfort, and functionality. Featuring vaulted ceilings with wood accent beams that extend from the spacious family room to the covered outdoor living area, this home is designed for both elegance and everyday living. Perched on a large 1/3-acre cul-de-sac lot at a higher elevation, The Hunter offers breathtaking hill country views, overlooking the rooftops of neighboring homes below. Sophisticated Design & Spacious Living * Vaulted ceilings with wood accent beams add warmth and character to the family room. * A seamless indoor-outdoor connection extends the vaulted ceiling onto the covered outdoor living space. * The chef's kitchen opens to a spacious family room, creating the perfect entertaining space. * A dedicated game room and tech center offer flexible spaces for work and play. * Professionally designed and decorated, featuring wood-style tile flooring throughout most of the home. * A luxurious primary suite provides a private retreat with stunning views. * Spacious secondary bedrooms ensure privacy and comfort for family and guests. * The outdoor living area features a 42" gas fireplace, ideal for relaxing and entertaining year-round. * A striking 8' mahogany wood front door with decorative glass inserts adds elegance and curb appeal. Timeless Elegance & Modern Comfort With thoughtful design, breathtaking hill country views, and high-end finishes, The Hunter offers a truly exceptional living experience.
MLS Listing ID
Listed By
(210) 957-3395
Chesmar Homes
Map
Estimated Monthly Payment
$6,014Loan Amount
$655,310This calculator is illustrative, but your unique situation will best be served by seeking out a purchase budget pre-approval from a reputable mortgage provider. Start My Mortgage Application can provide you an approval within 48hrs.
Home Facts
Bathroom
Kitchen
Appliances
- Washer Connection
- Microwave Oven
- Disposal
- Dryer Connection
- Built-In Oven
- Smoke Alarm
- Plumb for Water Softener
- Ice Maker Connection
- In Wall Pest Control
- Dishwasher
- Ceiling Fans
- Vent Fan
- Cook Top
- Gas Cooking
- Pre-Wired for Security
- Garage Door Opener
- Chandelier
- Gas Water Heater
Roof
- Composition
Levels
- Two
Cooling
- One Central
- Zoned
Pool Features
- None
Window Features
- Some Remain
Exterior Features
- Covered Patio
- Double Pane Windows
- Wrought Iron Fence
- Sprinkler System
Fireplace Features
- One
Association Amenities
- Park/Playground
- Jogging Trails
- Pool
- Clubhouse
- Controlled Access
Accessibility Features
- Level Drive
Flooring
- Carpeting
- Ceramic Tile
Foundation Details
- Slab
Architectural Style
- Two Story
Heating
- 1 Unit
- Central
- Zoned
