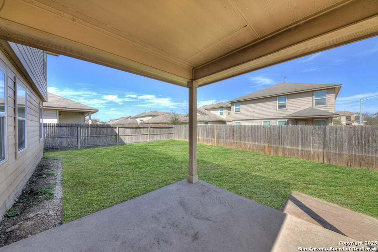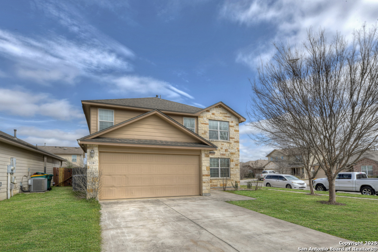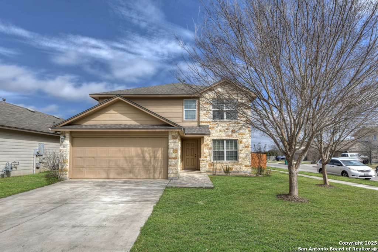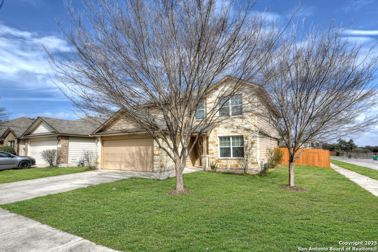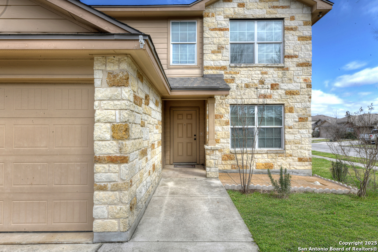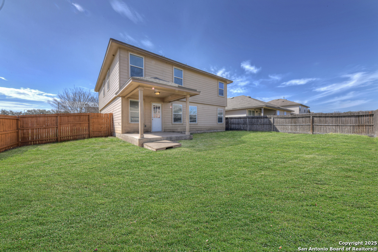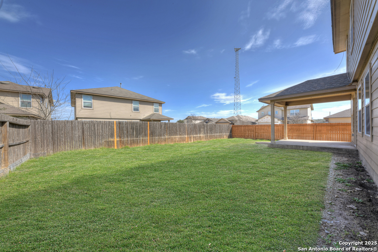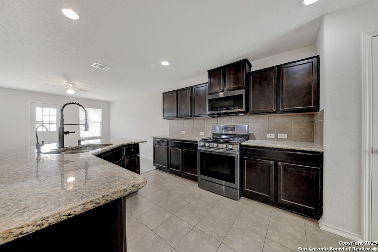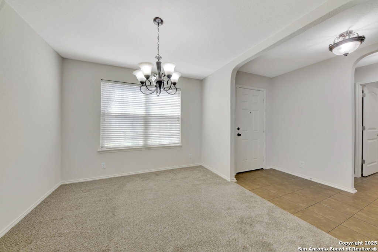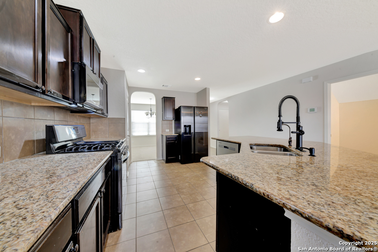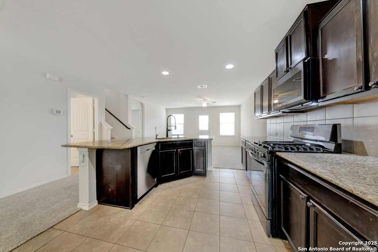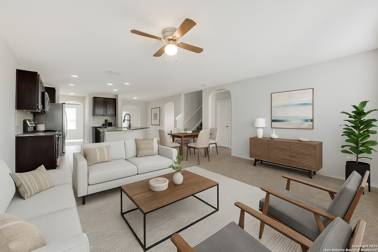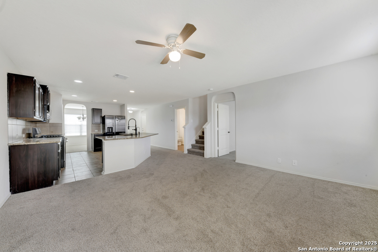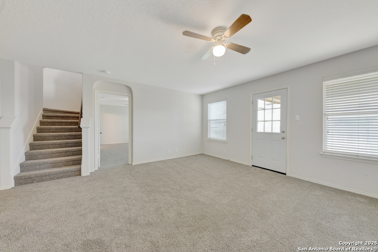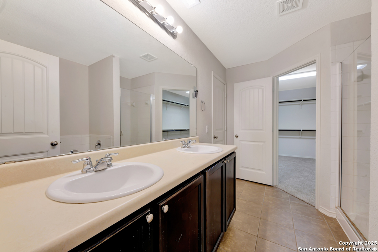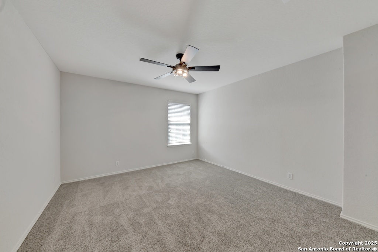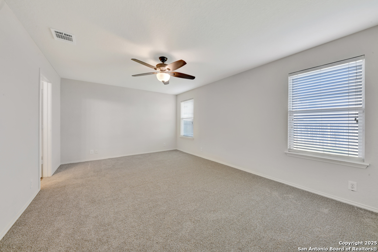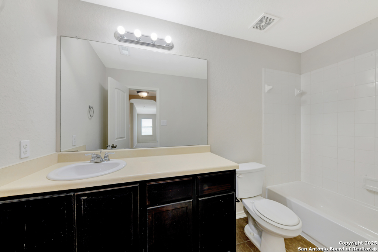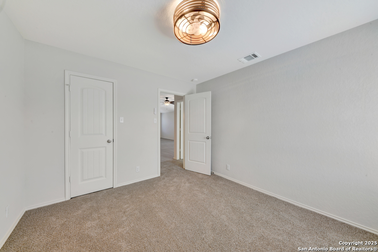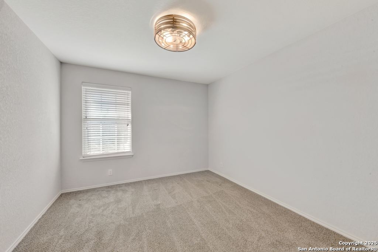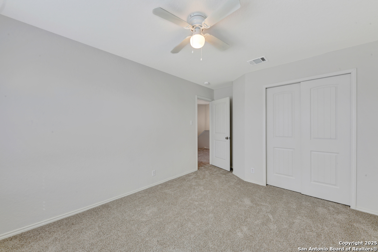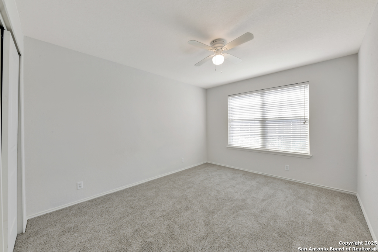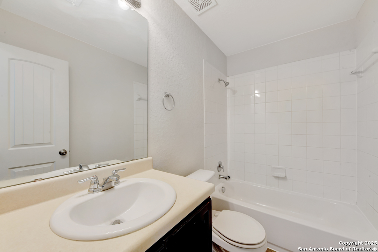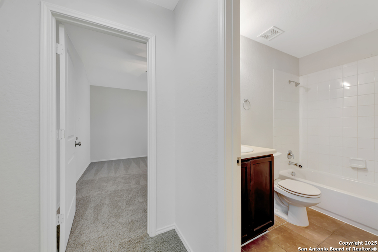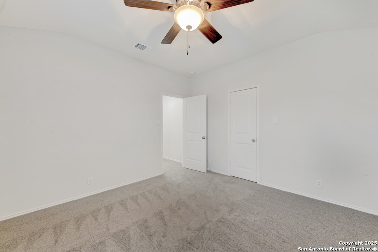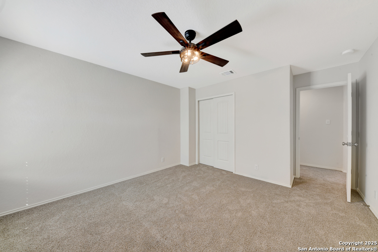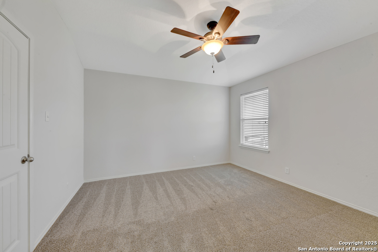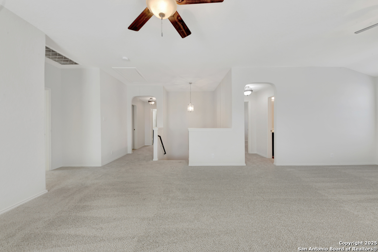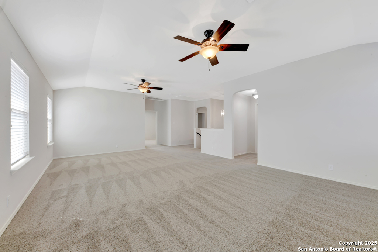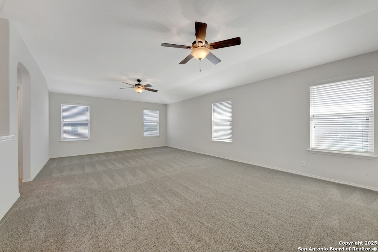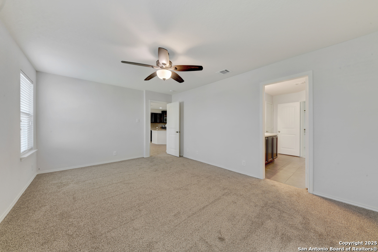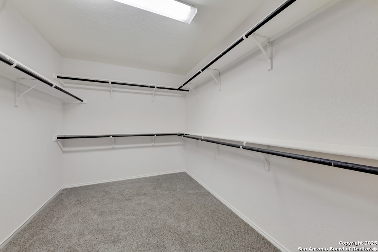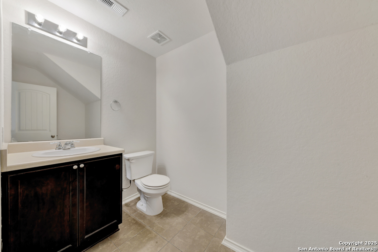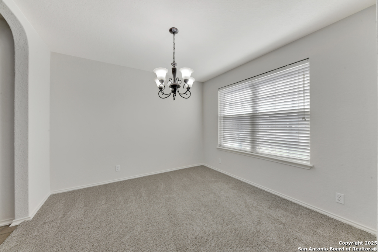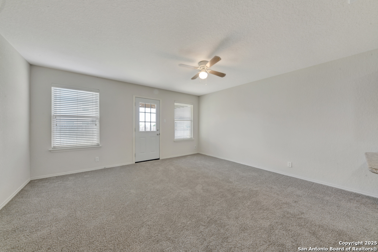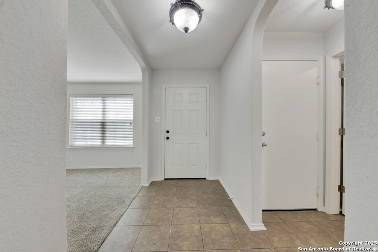Status
Market MatchUP
How this home compares to similar 5 bedroom homes in Boerne- Price Comparison$821,344 lower
- Home Size1346 sq. ft. smaller
- Built in 2014Older than 59% of homes in Boerne
- Boerne Snapshot• 601 active listings• 11% have 5 bedrooms• Typical 5 bedroom size: 4070 sq. ft.• Typical 5 bedroom price: $1,220,843
Description
***Rate buy down down incentives*** Stunning 5-Bedroom Home in Coveted Boerne School District Situated on a spacious corner lot with easy highway access for a stress-free commute to San Antonio and the charm of main street Boerne, this beautiful 5-bedroom, 3.5-bathroom home offers comfort, style, and convenience. Upon entry, and past the elegant formal dining room, you will be welcomed by the gourmet kitchen with gas cooking, stainless steel appliances, an oversized island with bar seating, and granite countertops - ideal for both everyday living and entertaining. The open floor plan incorporates the kitchen and living area by an abundance of natural light that flows seamlessly for all in the family to enjoy. The spacious primary suite offers room for a cozy sitting area, while the primary bathroom features a walk-in closet, double vanities, a separate garden tub, and a walk-in shower. Upstairs, you'll find a versatile game room and four additional bedrooms with 2 full baths, providing plenty of space for family and guests. The space is versatile enabling study area's, private lounging and game space for the kids and quests. Step outside to your covered patio, perfect for relaxing or entertaining while overlooking the large backyard surrounded by privacy fencing. Conveniently located just a few minute's drive away from Boerne Middle School South, Kendall Elementary School and Geneva. This home offers the perfect blend of comfort, accessibility, and top-rated education. Experience the best of Boerne living with all the conveniences of nearby San Antonio - this exceptional home is ready to welcome you!
MLS Listing ID
Listed By
(210) 963-9993
The Agency San Antonio
Map
Estimated Monthly Payment
$3,471Loan Amount
$379,525This calculator is illustrative, but your unique situation will best be served by seeking out a purchase budget pre-approval from a reputable mortgage provider. Start My Mortgage Application can provide you an approval within 48hrs.
Home Facts
Bathroom
Kitchen
Appliances
- Washer Connection
- Disposal
- Dryer Connection
- Plumb for Water Softener
- City Garbage service
- Vent Fan
- Cook Top
- Refrigerator
- Microwave Oven
- Water Softener (owned)
- Dishwasher
- Ceiling Fans
- Self-Cleaning Oven
- Solid Counter Tops
- Gas Cooking
- Built-In Oven
- Garage Door Opener
- Chandelier
- Gas Water Heater
Roof
- Composition
Levels
- Two
Cooling
- One Central
Pool Features
- None
Window Features
- All Remain
Fireplace Features
- Not Applicable
Association Amenities
- None
Flooring
- Carpeting
- Ceramic Tile
Foundation Details
- Slab
Architectural Style
- Two Story
Heating
- Central
