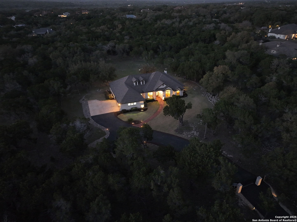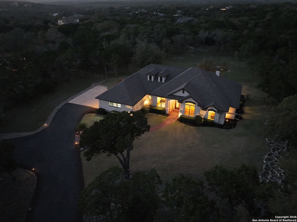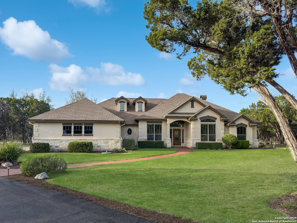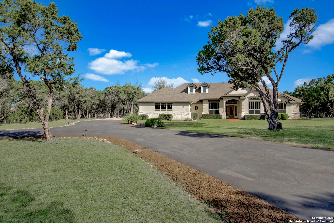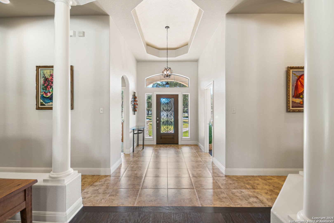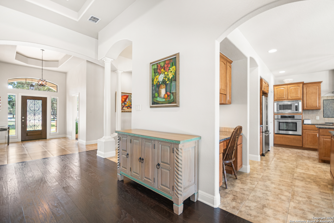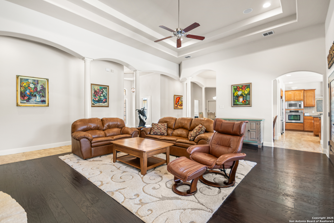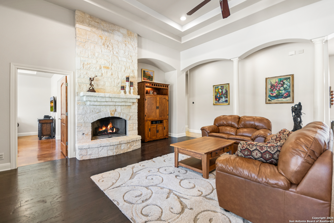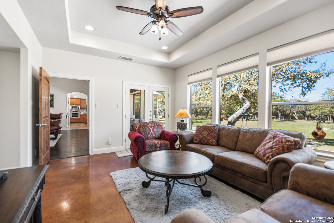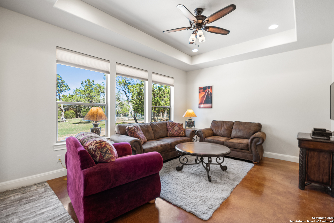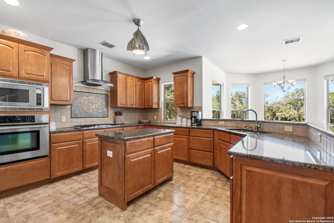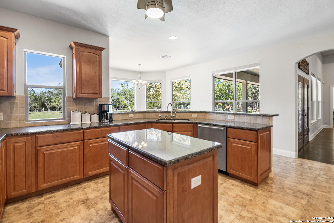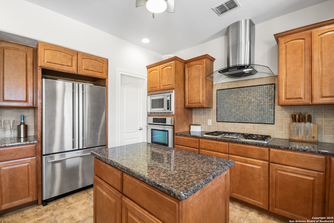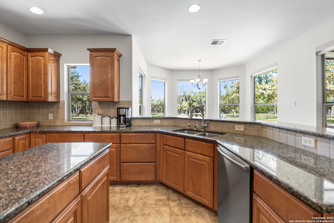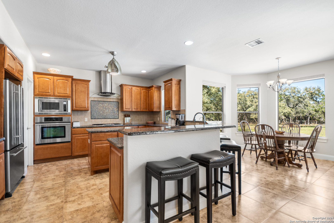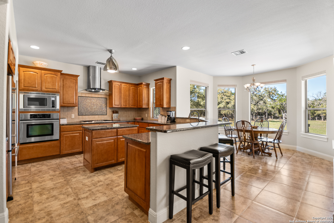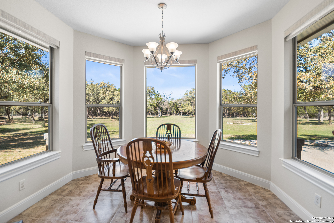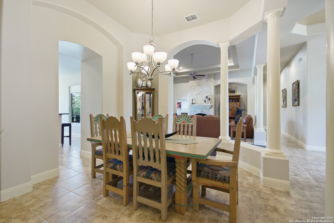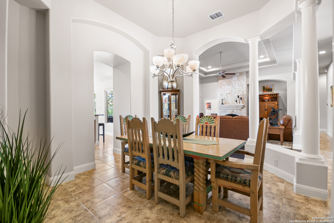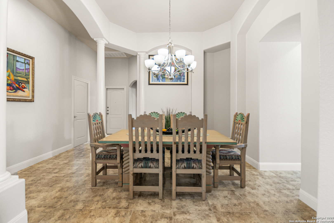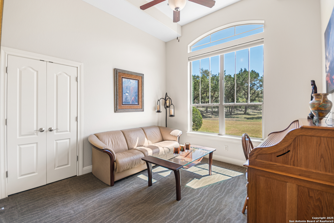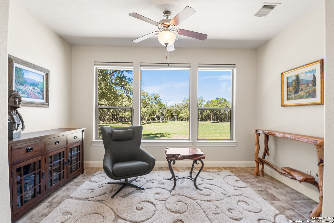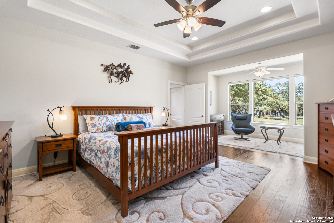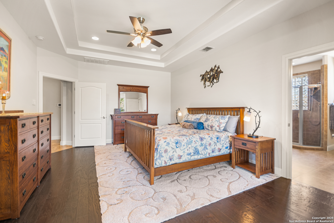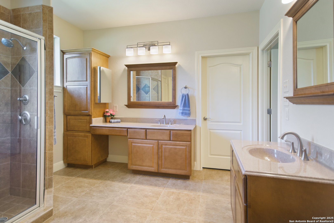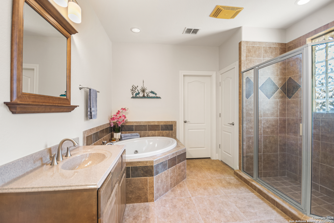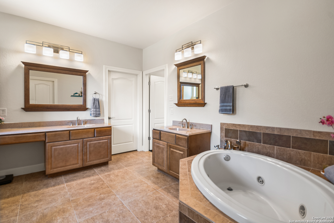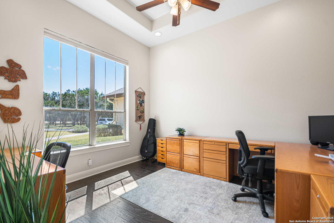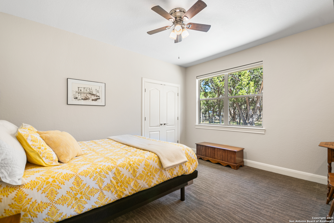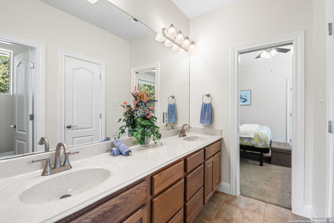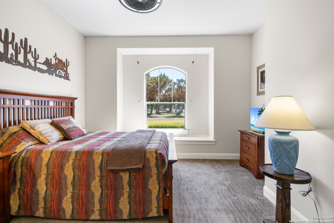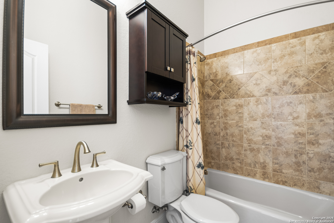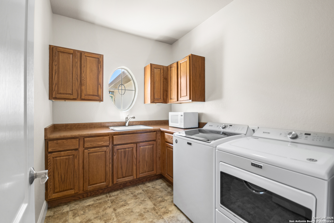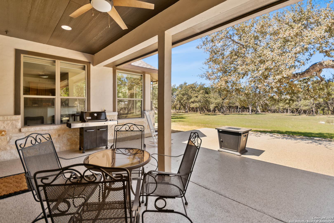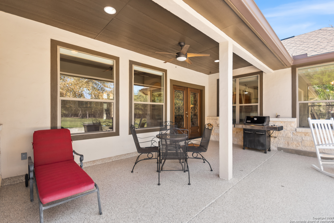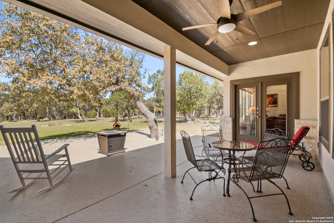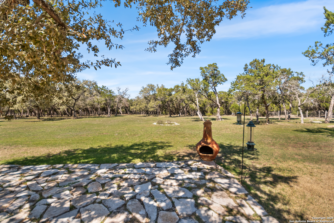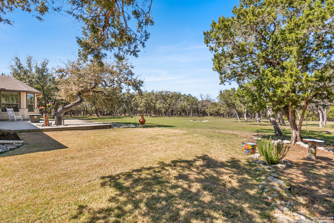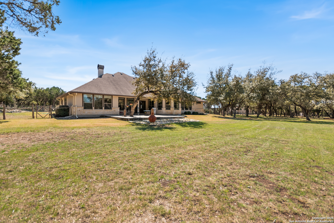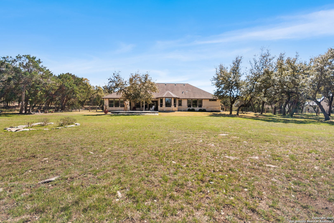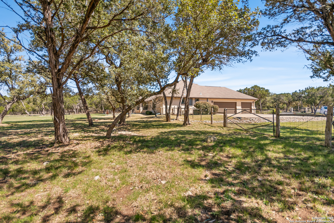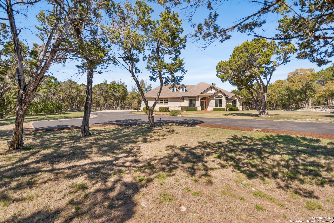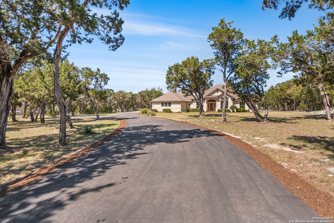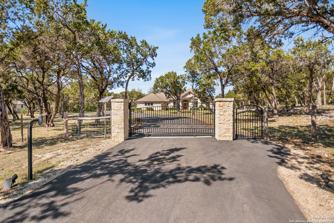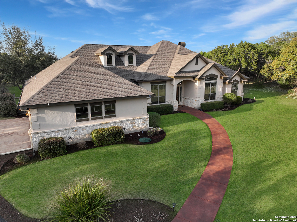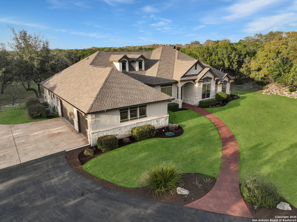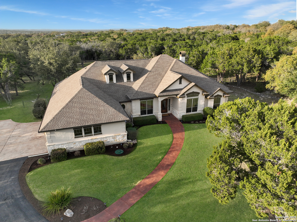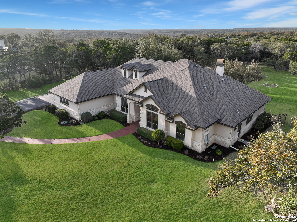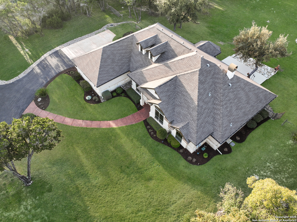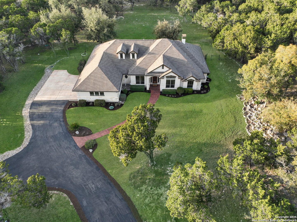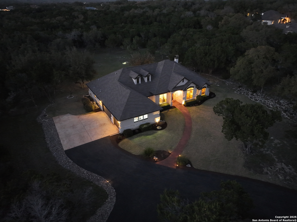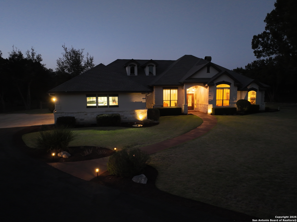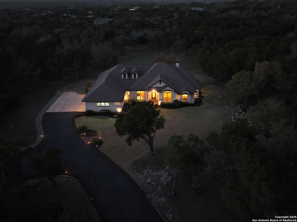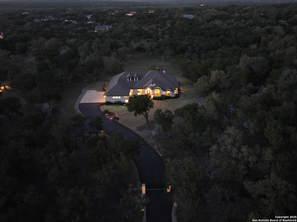Status
Market MatchUP
How this home compares to similar 4 bedroom homes in Boerne- Price Comparison$283,757 higher
- Home Size185 sq. ft. larger
- Built in 2006Older than 72% of homes in Boerne
- Boerne Snapshot• 601 active listings• 52% have 4 bedrooms• Typical 4 bedroom size: 3067 sq. ft.• Typical 4 bedroom price: $816,242
Description
Experience the exclusivity of Cordillera Ranch in this one-story ranch-style home, featuring a private gated entrance within a securely gated and guarded neighborhood, all set in the scenic Texas Hill Country. This meticulously maintained 3,252 square foot home offers an open floor plan with four bedrooms, three full baths, a second living area, a dedicated dining room and office, a breakfast bar, and an eat-in kitchen with a spectacular view of oak trees in the back of the property. It is securely gated and surrounding trees ensure privacy. This home is one of a few where GBRA maintains water/sewer, which means no well or septic maintenance! The sellers have thoughtfully upgraded numerous aspects of the property, including installing a new HVAC system for the primary suite, resurfacing both the garage floor and back patio, adding fencing along with automatic drive-through entry gate, installing 5 additional Lutron shades in living areas and 6 Levolor blinds in kitchen, installed gutters, replaced secondary water heater, installed new matching front and French patio doors and much more! The living room is complete with surround sound and the home also includes additional Smart features such as Ecobee thermostats and is hardwired for internet in all major rooms. The home is close to Ralph Fair/ FM 3351 for easy access into San Antonio while still in the esteemed Boerne Independent School District. Step outside to experience the community's extensive amenities, including controlled/guarded entry access, waterfront access, parks, playgrounds, ball fields, hiking/jogging trails, a river park with picnic tables and disc golf course. Additionally, numerous social clubs (such as Nature and Gardening) provide endless recreational opportunities. You can also purchase memberships to enjoy access to the Clubhouse, restaurant, pool, fitness center, tennis courts and premier golf course. This home is more than just a place to live. Owning this home means embracing a lifestyle of unparalleled luxury and community spirit in one of Texas Hill Country's most desirable country club communities, perfect for those who value the blend of luxury and community living. This property is more than just a home-it's a life style. Now is your chance to own a truly exceptional home in one of Boerne's most desirable neighborhoods.
MLS Listing ID
Listed By
(830) 816-3500
Keller Williams Boerne
Map
Estimated Monthly Payment
$9,279Loan Amount
$1,045,000This calculator is illustrative, but your unique situation will best be served by seeking out a purchase budget pre-approval from a reputable mortgage provider. Start My Mortgage Application can provide you an approval within 48hrs.
Home Facts
Bathroom
Kitchen
Appliances
- Washer Connection
- Cook Top
- Microwave Oven
- Ceiling Fans
- Security System (Owned)
- Built-In Oven
- Self-Cleaning Oven
- Dryer Connection
Roof
- Composition
Levels
- One
Cooling
- Two Central
Pool Features
- None
Window Features
- Some Remain
Exterior Features
- Sprinkler System
- Patio Slab
- Has Gutters
- Covered Patio
- Mature Trees
- Double Pane Windows
Fireplace Features
- Living Room
Association Amenities
- Jogging Trails
- Controlled Access
- Golf Course
- Bike Trails
- BBQ/Grill
- Pool
- Clubhouse
- Park/Playground
- Lake/River Park
- Bridle Path
- Guarded Access
- Tennis
- Waterfront Access
Flooring
- Carpeting
- Wood
- Ceramic Tile
Foundation Details
- Slab
Architectural Style
- One Story
Heating
- Central
- 2 Units
