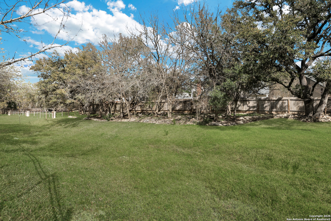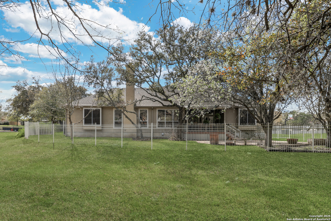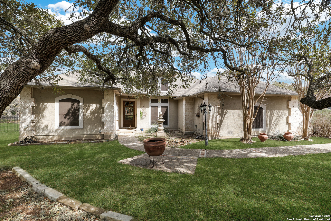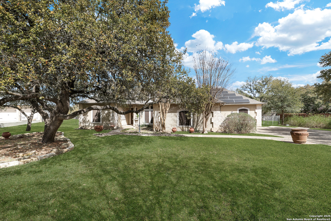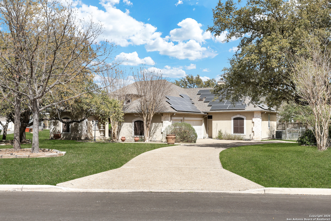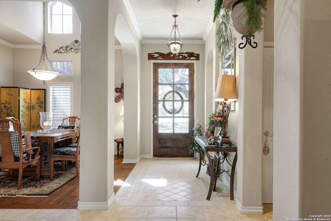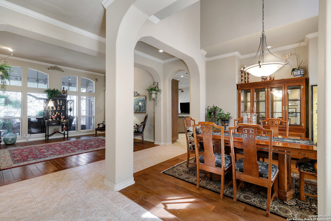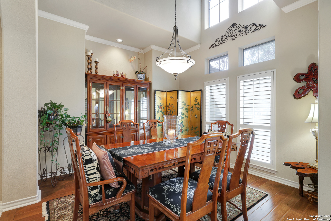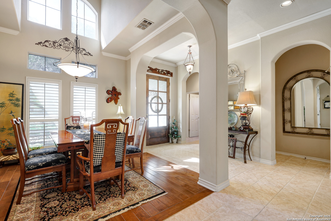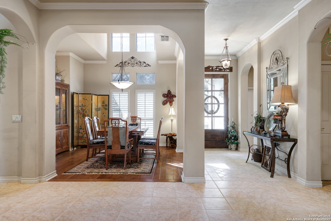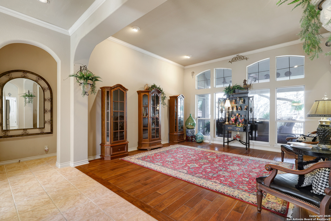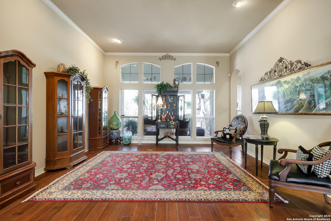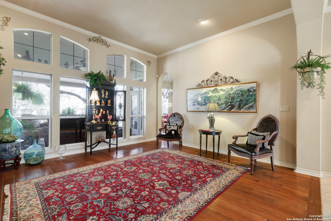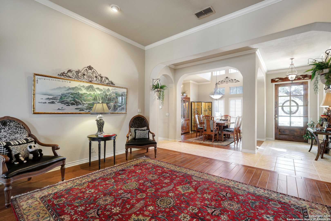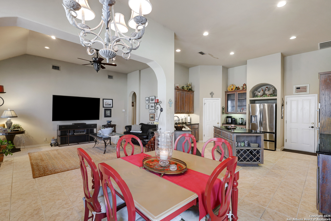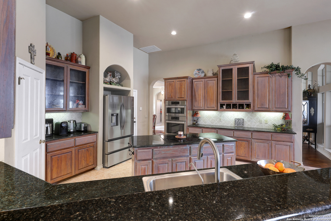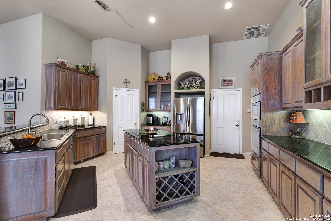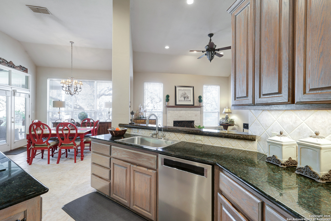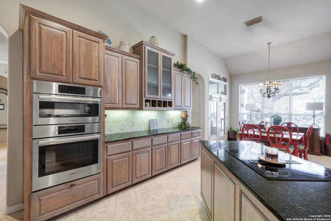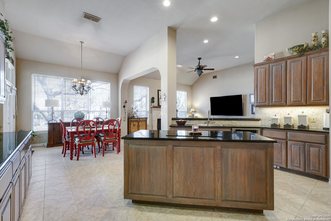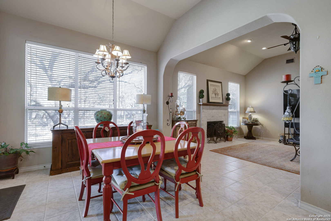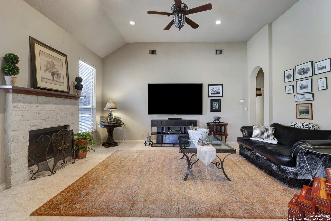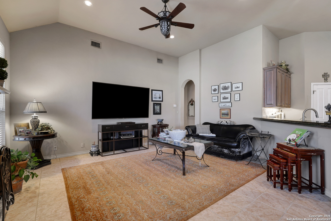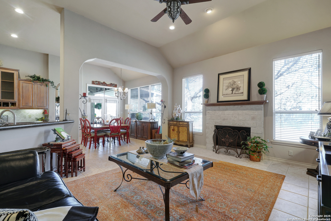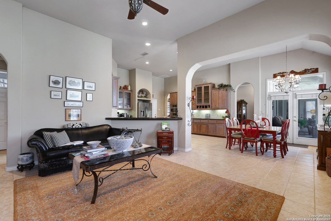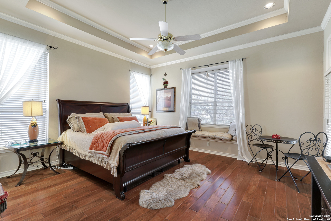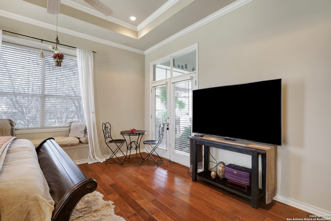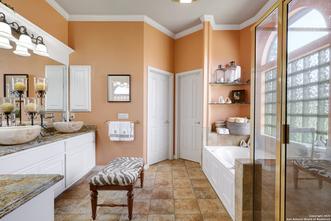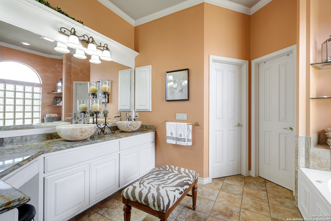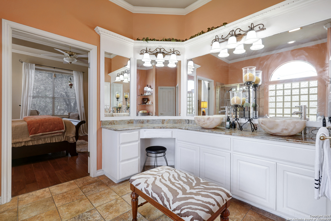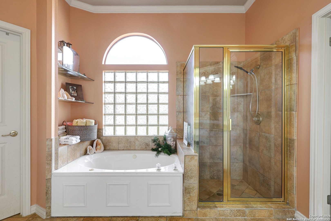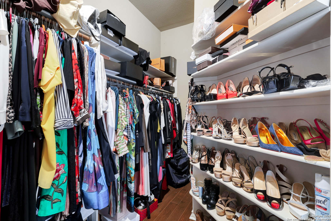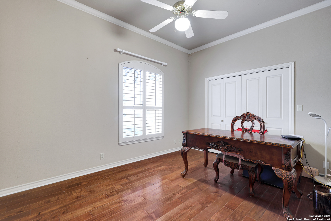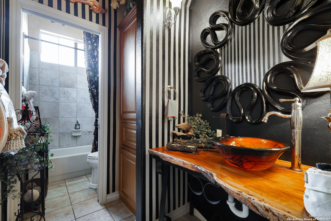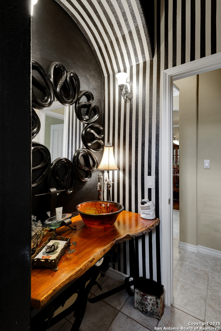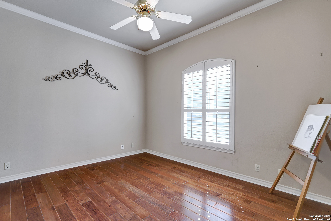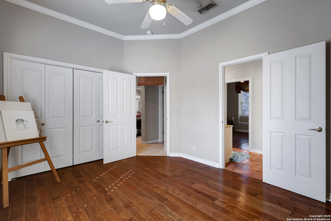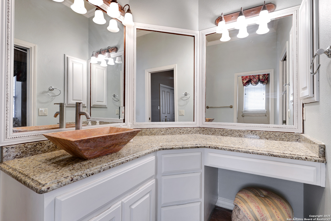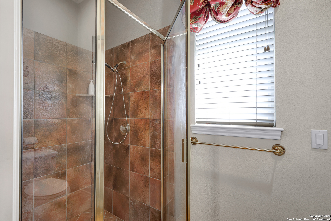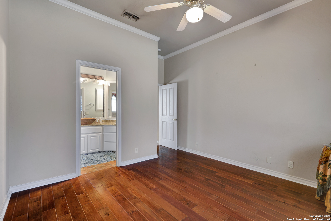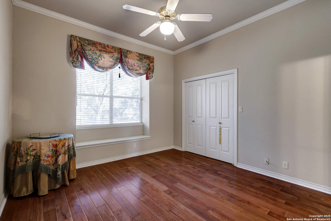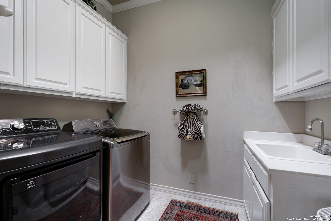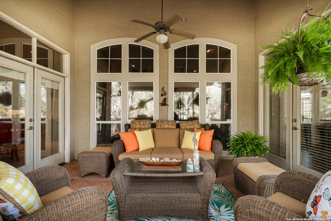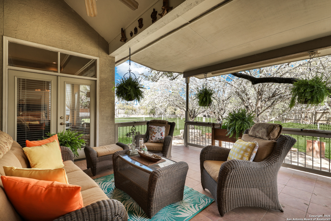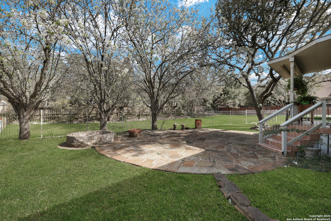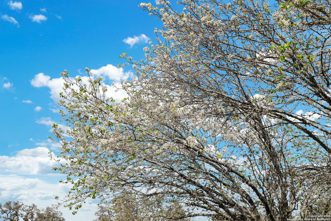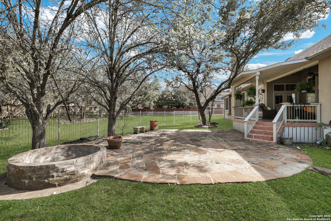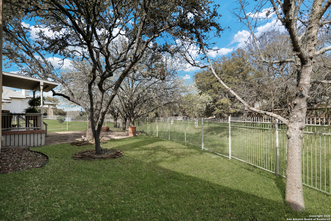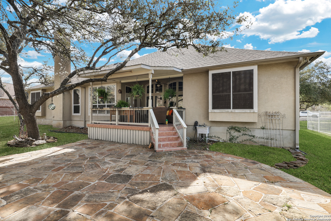Status
Market MatchUP
How this home compares to similar 4 bedroom homes in Boerne- Price Comparison$126,243 lower
- Home Size438 sq. ft. smaller
- Built in 1999Older than 84% of homes in Boerne
- Boerne Snapshot• 601 active listings• 52% have 4 bedrooms• Typical 4 bedroom size: 3067 sq. ft.• Typical 4 bedroom price: $816,242
Description
Well maintained, Single story Custom home in the golfing community of Fair Oaks Ranch. Inside features an open floor plan w/ Ceramic & wood floors throughout--no carpet. Gourmet eat-in kitchen & Family room, w/ wood burning fireplace, is the center of the home. Living room & Dining room are perfect for entertaining or quiet nights at home. Large primary suite w/ outdoor access to back patio. Primary bath w/ double designer vanities, deep spa tub, separate shower & Large walk in closet. Three additional comfortably sized bedrooms. Sit out on your back patio & enjoy the private yard which extends beyond the wrought iron fence. Solar panels will keep your energy costs down.
MLS Listing ID
Listed By
(888) 519-7431
eXp Realty
Map
Estimated Monthly Payment
$6,083Loan Amount
$655,500This calculator is illustrative, but your unique situation will best be served by seeking out a purchase budget pre-approval from a reputable mortgage provider. Start My Mortgage Application can provide you an approval within 48hrs.
Home Facts
Bathroom
Kitchen
Appliances
- Ice Maker Connection
- Custom Cabinets
- 2+ Water Heater Units
- Washer Connection
- Plumb for Water Softener
- Ceiling Fans
- Pre-Wired for Security
- Refrigerator
- Electric Water Heater
- City Garbage service
- Built-In Oven
- Solid Counter Tops
- Disposal
- Smoke Alarm
- Water Softener (owned)
- Cook Top
- Smooth Cooktop
- Dishwasher
- Down Draft
- Microwave Oven
- Dryer Connection
- Garage Door Opener
- Chandelier
Roof
- Composition
Levels
- One
Cooling
- Two Central
- Heat Pump
Pool Features
- None
Window Features
- All Remain
Exterior Features
- Covered Patio
- Wrought Iron Fence
- Sprinkler System
- Patio Slab
- Mature Trees
Fireplace Features
- Family Room
- One
Association Amenities
- Bridle Path
- Park/Playground
Flooring
- Ceramic Tile
- Wood
Foundation Details
- Slab
Architectural Style
- Mediterranean
- One Story
Heating
- Heat Pump
- 2 Units
