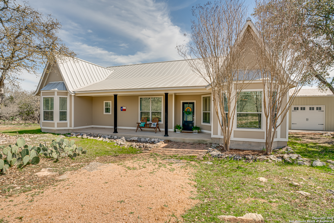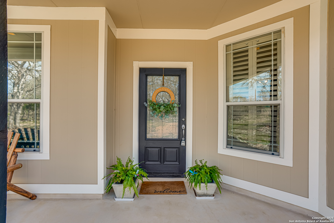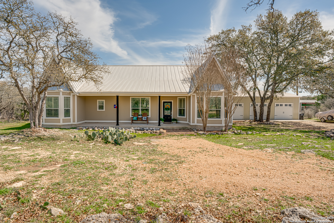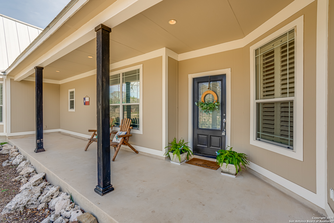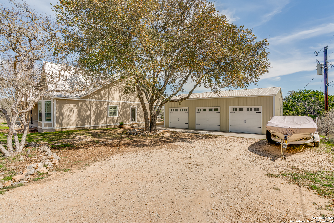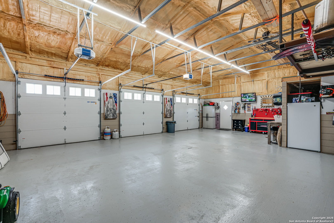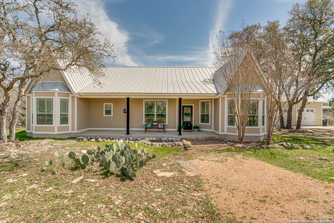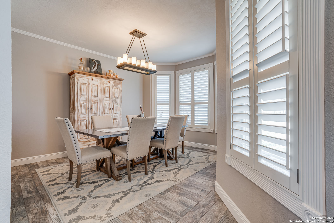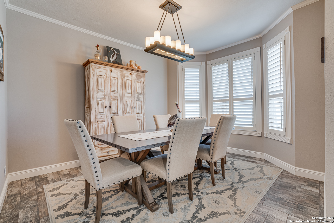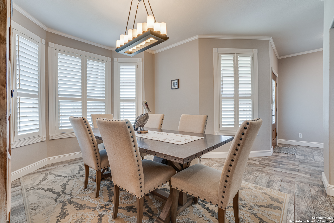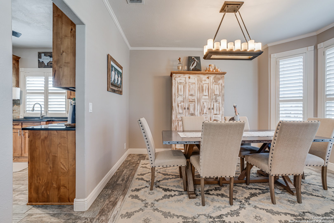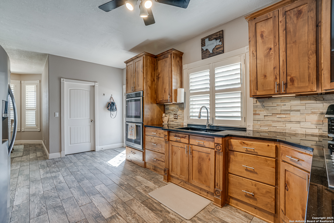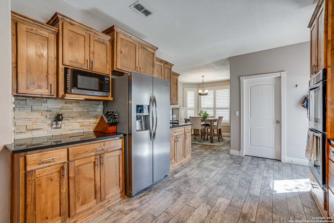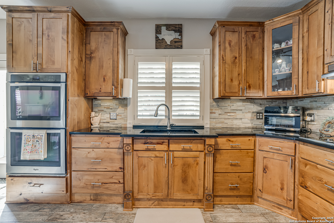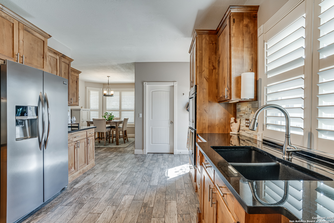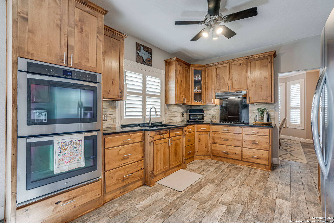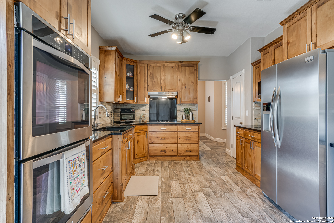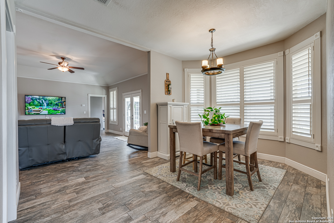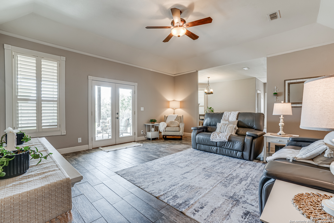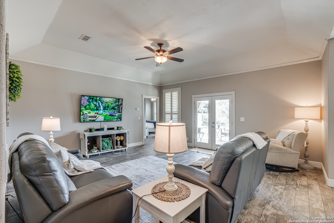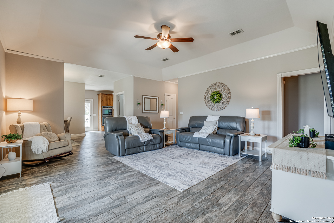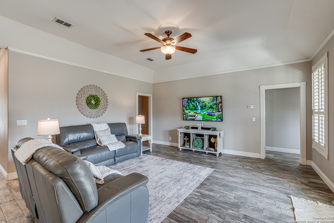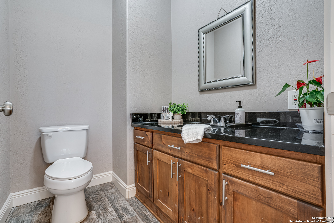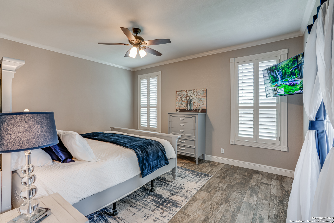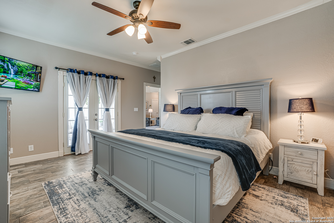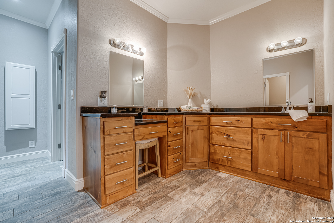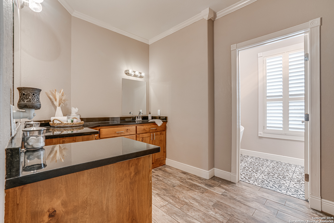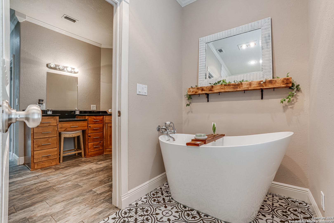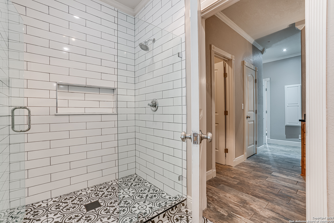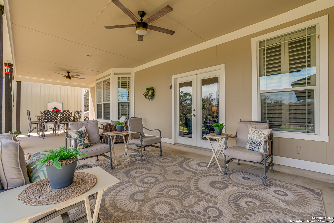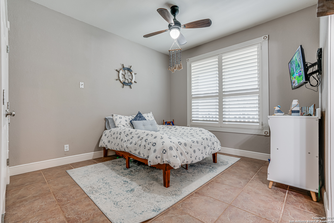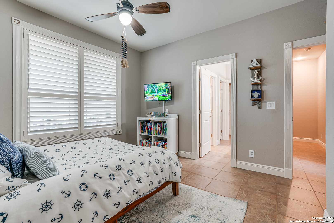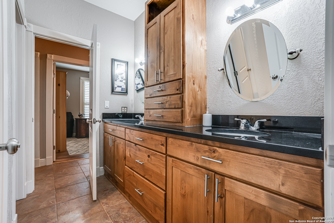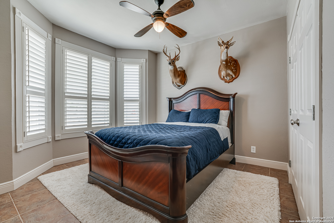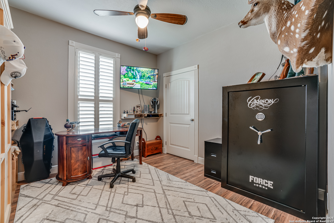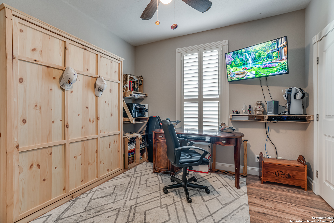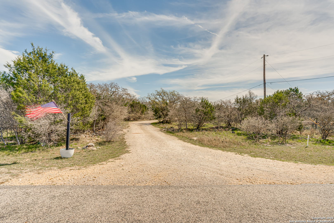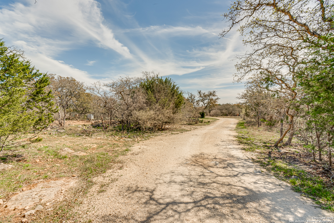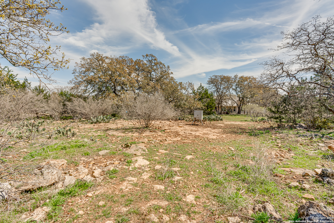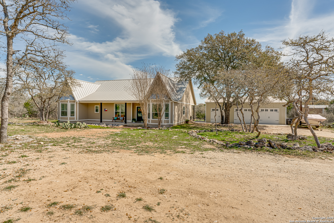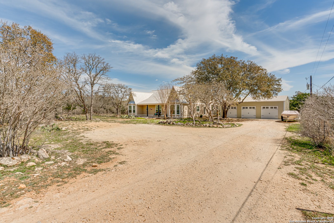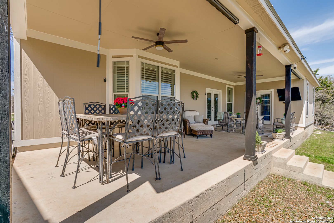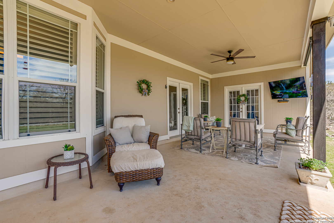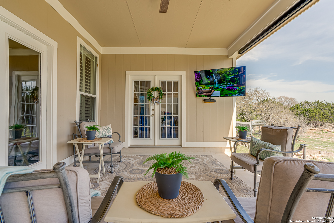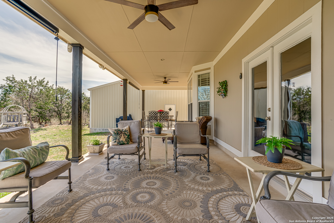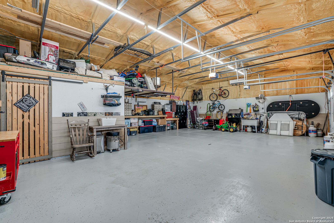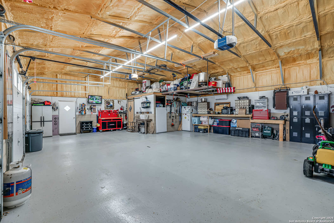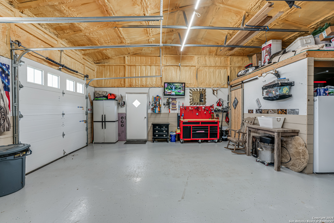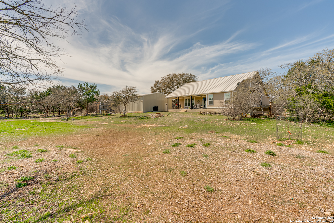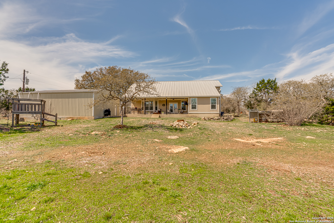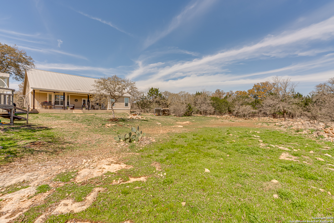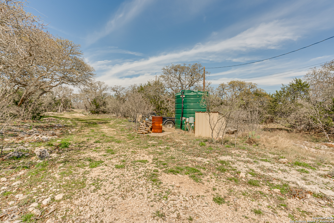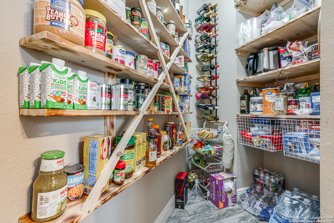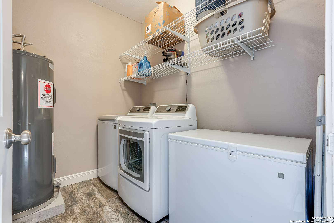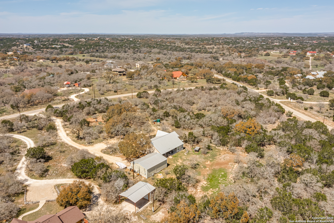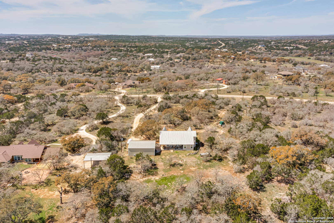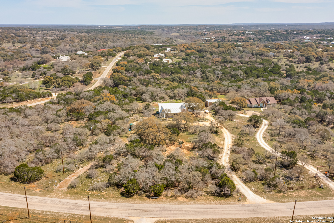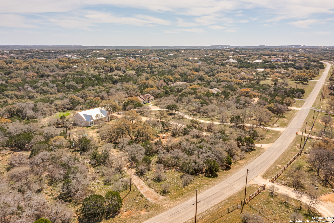Status
Market MatchUP
How this home compares to similar 4 bedroom homes in Boerne- Price Comparison$141,243 lower
- Home Size749 sq. ft. smaller
- Built in 2005Older than 75% of homes in Boerne
- Boerne Snapshot• 601 active listings• 52% have 4 bedrooms• Typical 4 bedroom size: 3067 sq. ft.• Typical 4 bedroom price: $816,242
Description
Escape to your own Hill Country retreat with this charming 4-bedroom, 2.5-bathroom home nestled on 3.43 private acres-just one block from Guadalupe River access! From the moment you step onto the inviting front porch with undeniable curb appeal, you'll fall in love with this well-crafted custom home designed for comfort and longevity, complete with a durable metal roof. Inside, pride of ownership shines through in the gently lived-in condition and tasteful updates. The open floor plan is highlighted by tile wood flooring, elegant hardwood shutters, and updated fixtures-perfect for even the most discerning buyer. The spacious primary suite offers direct outdoor access to a charming porch, ideal for morning coffee while enjoying the serene wildlife. The spa-like ensuite bath features a separate shower and soaking tub for ultimate relaxation. The chef's kitchen boasts ample counter space, custom cabinetry, granite countertops, and stainless steel appliances, making it both stylish and functional. For those who love outdoor living, the oversized 3-car garage is more than just parking-it's an insulated workshop with ample storage space for all your gear and recreational toys. Located just 20 minutes from Downtown Boerne and 50 minutes to San Antonio, this Hill Country gem is the perfect blend of seclusion, convenience, and outdoor adventure.
MLS Listing ID
Listed By
(210) 408-2500
Phyllis Browning Company
Map
Estimated Monthly Payment
$5,661Loan Amount
$641,250This calculator is illustrative, but your unique situation will best be served by seeking out a purchase budget pre-approval from a reputable mortgage provider. Start My Mortgage Application can provide you an approval within 48hrs.
Home Facts
Bathroom
Kitchen
Appliances
- Washer Connection
- Cook Top
- Built-In Oven
- Double Ovens
- Solid Counter Tops
- Garage Door Opener
- Private Garbage Service
- Electric Water Heater
- Water Softener (owned)
- Chandelier
- Dryer Connection
- Plumb for Water Softener
- Microwave Oven
- Custom Cabinets
- Ceiling Fans
- Smooth Cooktop
Roof
- Metal
Levels
- One
Cooling
- One Central
Pool Features
- None
Window Features
- Some Remain
Other Structures
- Workshop
Exterior Features
- Storage Building/Shed
- Double Pane Windows
- Mature Trees
- Covered Patio
- Workshop
- Patio Slab
- Partial Fence
Fireplace Features
- Not Applicable
Association Amenities
- Lake/River Park
- Park/Playground
- BBQ/Grill
- Sports Court
- Fishing Pier
Flooring
- Ceramic Tile
Foundation Details
- Slab
Architectural Style
- Ranch
- One Story
Heating
- Central
- 1 Unit
