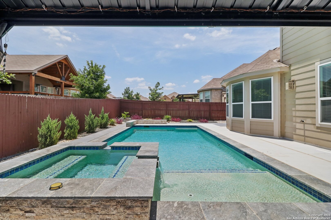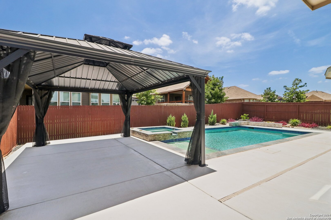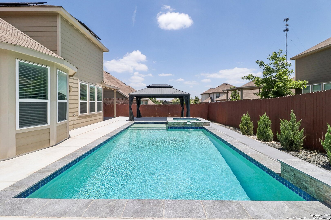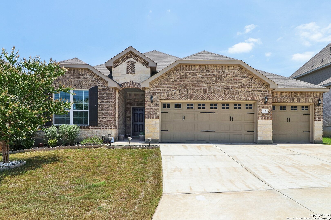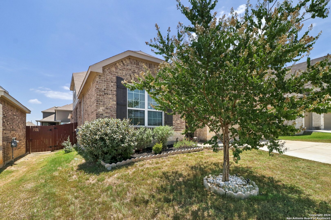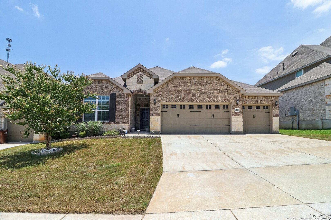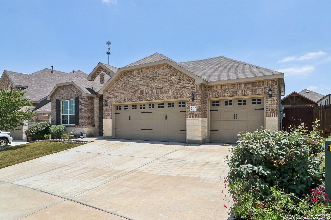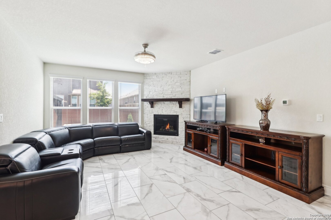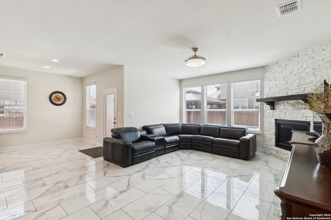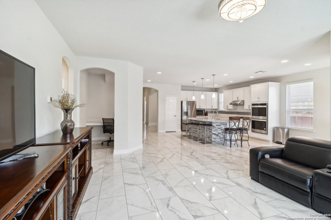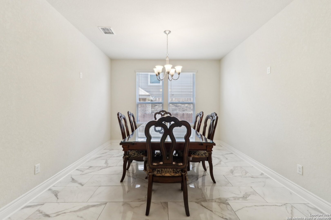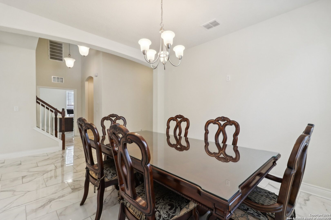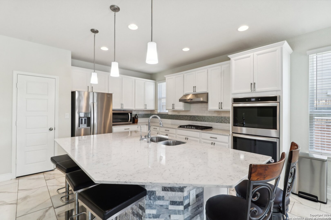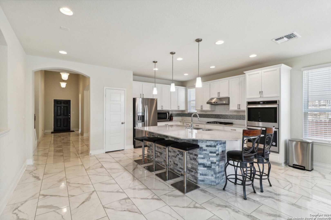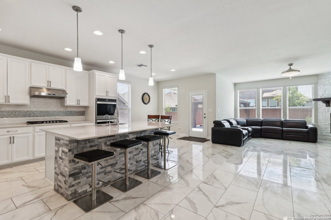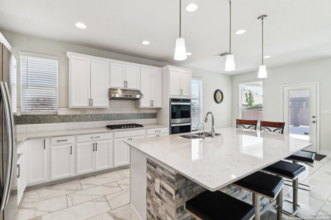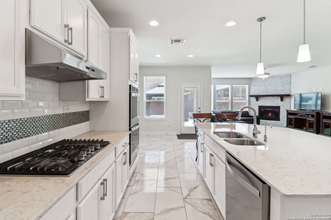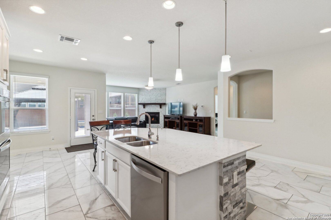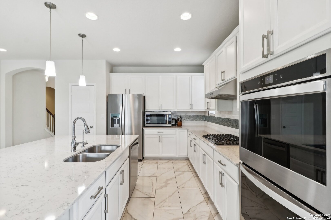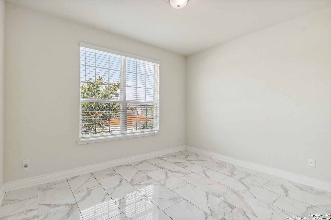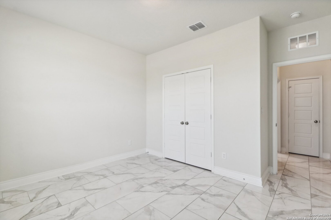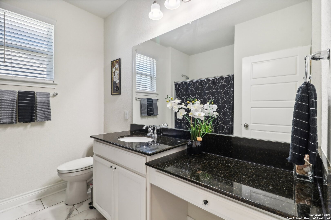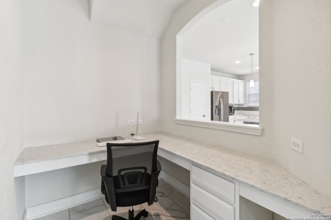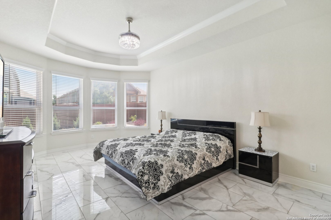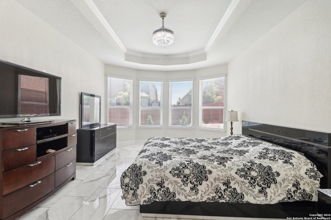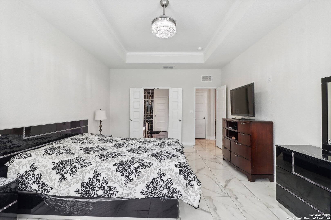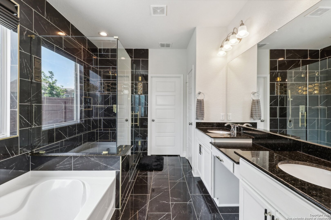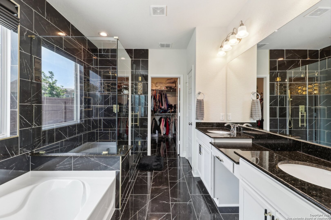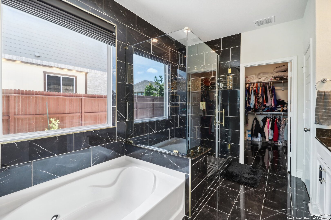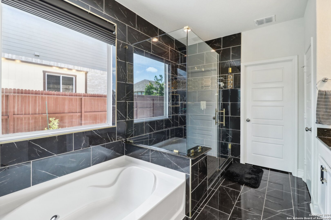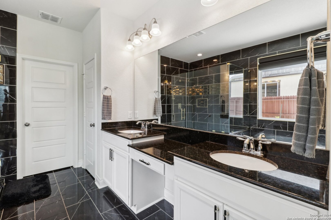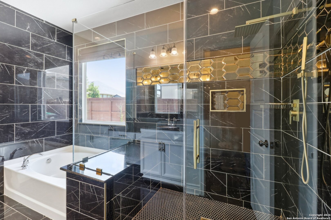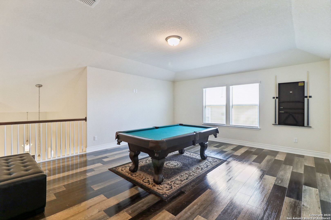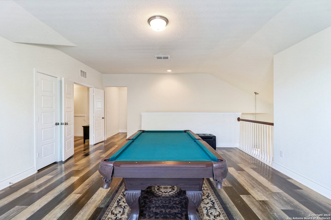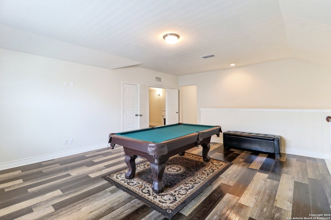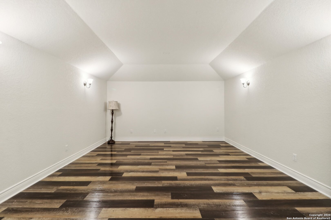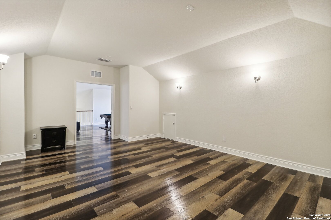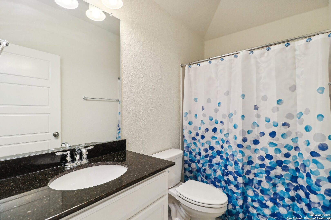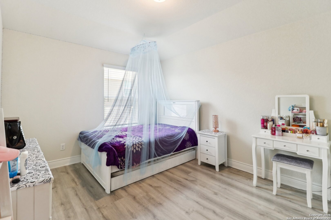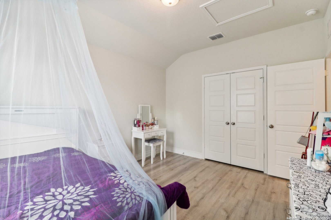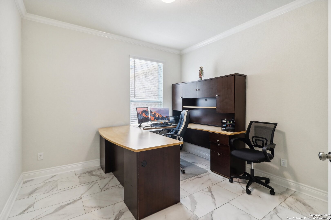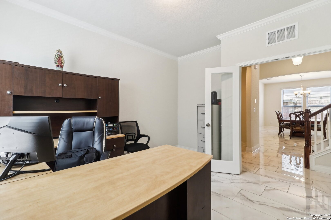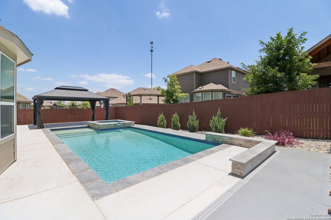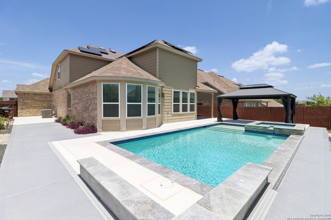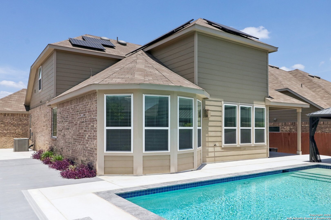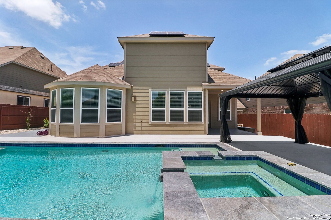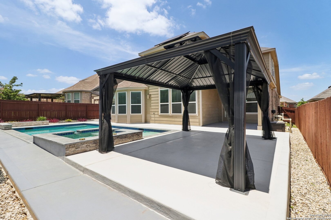Status
Market MatchUP
How this home compares to similar 3 bedroom homes in Boerne- Price Comparison$48,735 lower
- Home Size1066 sq. ft. larger
- Built in 2020Newer than 63% of homes in Boerne
- Boerne Snapshot• 601 active listings• 31% have 3 bedrooms• Typical 3 bedroom size: 2289 sq. ft.• Typical 3 bedroom price: $646,511
Description
This captivating Pulte floor plan is a two-story home with a brick/stone exterior and a 3-car garage. Additional features include formal study, media room, built-in appliances (double oven), bay window, large game room, media room, stone fireplace, covered patio, and irrigation system. This impressive home has an in-ground pool with a hot tub and canopy in the backyard. There is no carpet throughout the house, porcelain tile flooring downstairs, and luxury vinyl plank upstairs. Solar panels that are paid off and a water softener. Seller offers $7,000 for closing costs.
MLS Listing ID
Listed By
(888) 519-7431
eXp Realty
Map
Estimated Monthly Payment
$5,287Loan Amount
$567,889This calculator is illustrative, but your unique situation will best be served by seeking out a purchase budget pre-approval from a reputable mortgage provider. Start My Mortgage Application can provide you an approval within 48hrs.
Home Facts
Bathroom
Kitchen
Appliances
- Ice Maker Connection
- Vent Fan
- Garage Door Opener
- Ceiling Fans
- Carbon Monoxide Detector
- Built-In Oven
- Self-Cleaning Oven
- Water Softener (owned)
- Plumb for Water Softener
- Gas Cooking
- Dishwasher
- Double Ovens
- Private Garbage Service
- Dryer Connection
- Stove/Range
- Gas Water Heater
- Refrigerator
- Solid Counter Tops
- Disposal
- Washer Connection
- Smoke Alarm
Roof
- Composition
Levels
- Two
Cooling
- One Central
Pool Features
- AdjoiningPool/Spa
Window Features
- All Remain
Other Structures
- Gazebo
Exterior Features
- Sprinkler System
- Gazebo
- Covered Patio
- Patio Slab
- Privacy Fence
- Double Pane Windows
Fireplace Features
- Living Room
Association Amenities
- Park/Playground
- Pool
Flooring
- Vinyl
- Ceramic Tile
Foundation Details
- Slab
Architectural Style
- Two Story
Heating
- 1 Unit
- Central
