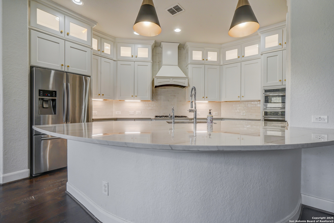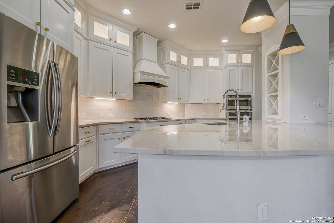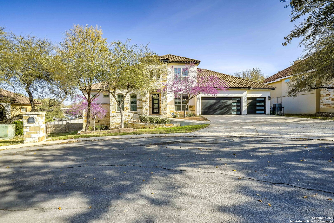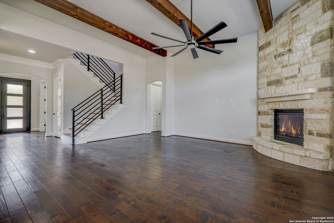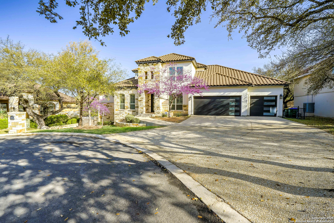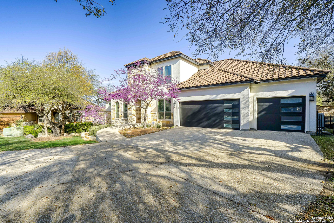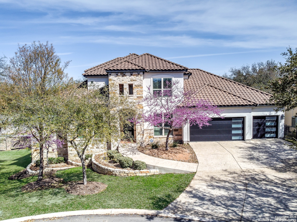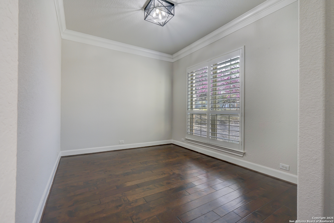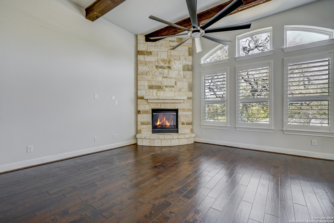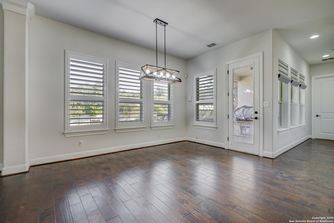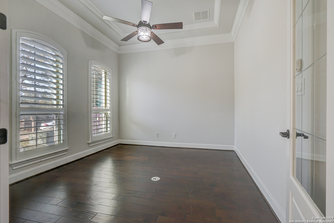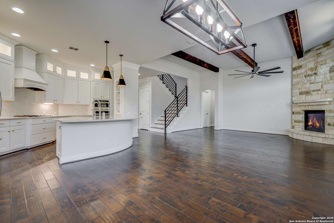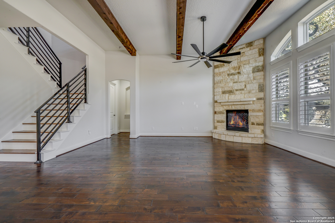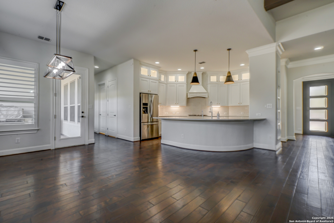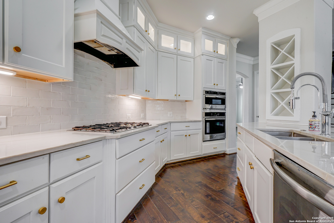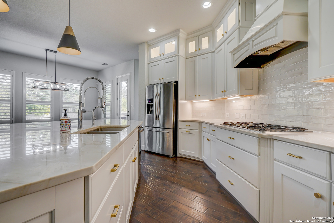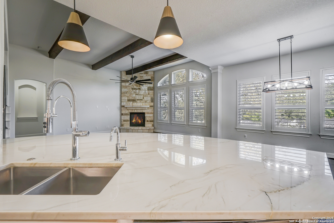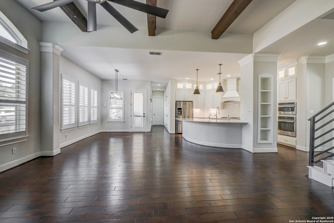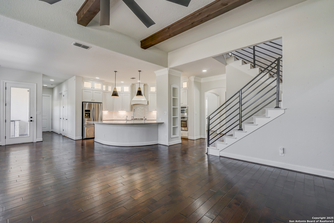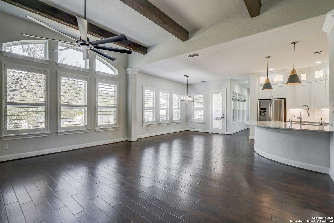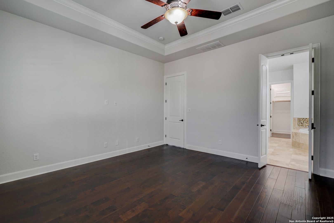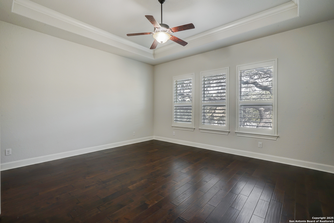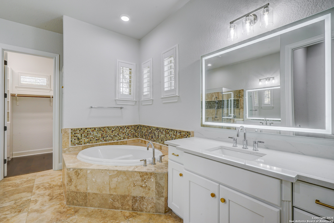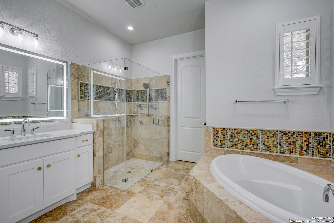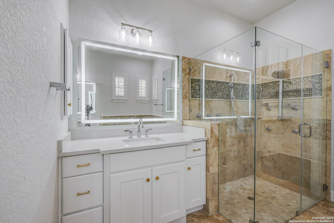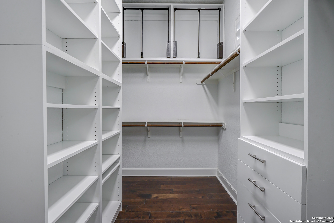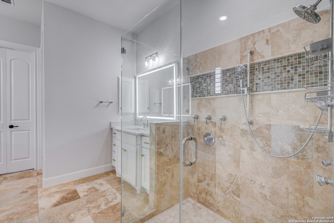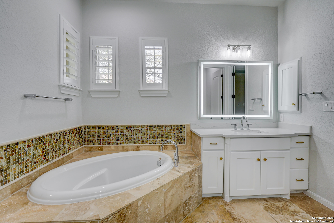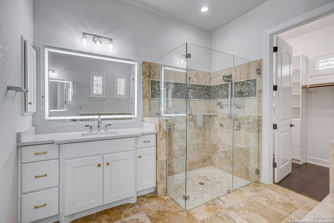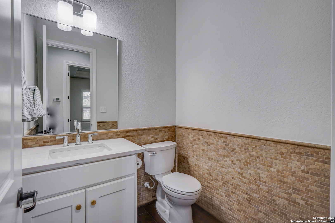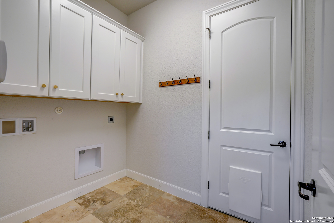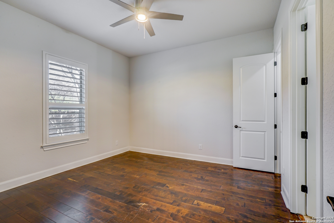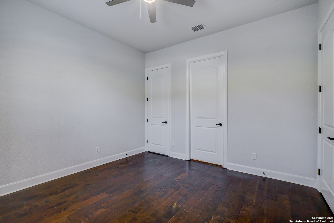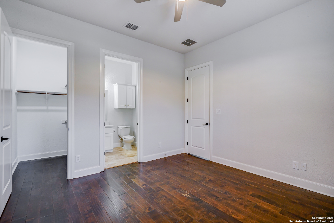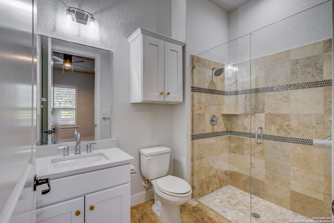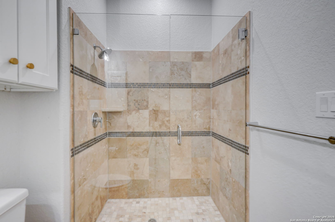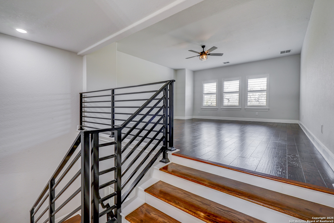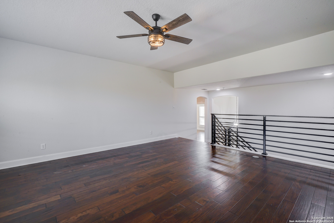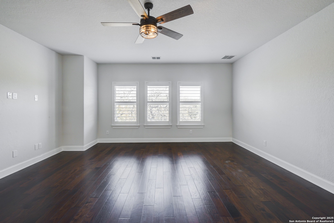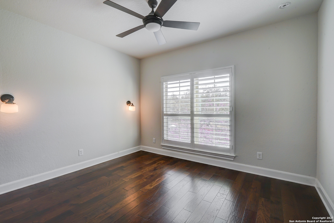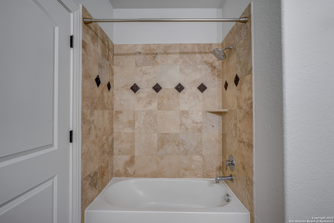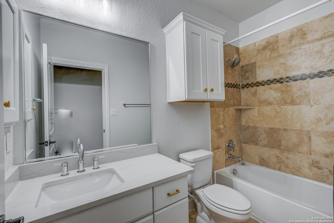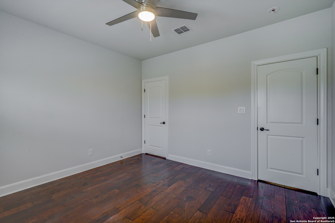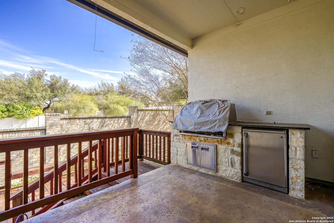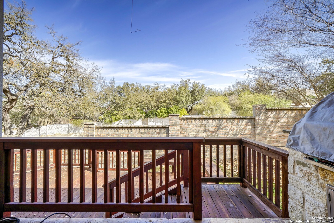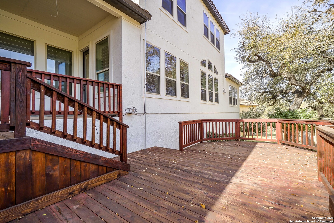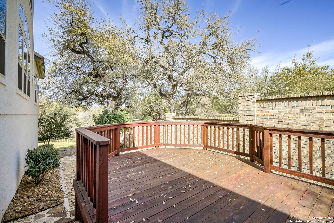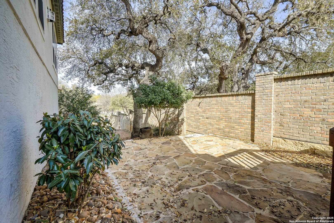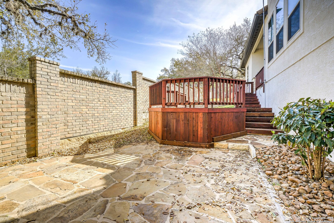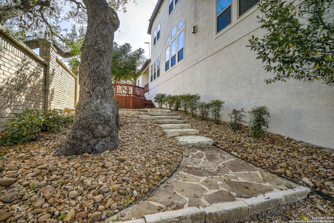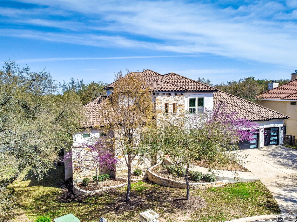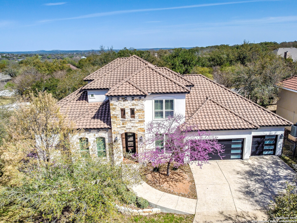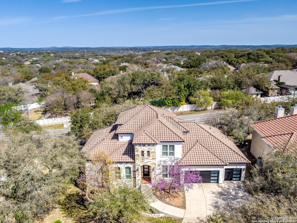Status
Market MatchUP
How this home compares to similar 4 bedroom homes in Boerne- Price Comparison$77,246 lower
- Home Size270 sq. ft. larger
- Built in 2013Older than 62% of homes in Boerne
- Boerne Snapshot• 517 active listings• 52% have 4 bedrooms• Typical 4 bedroom size: 3085 sq. ft.• Typical 4 bedroom price: $826,245
Description
Nestled in the heart of Fair Oaks just steps from the Country Club, this gorgeous 4-bedroom, 4.5-bathroom home offers luxury living at its finest. The thoughtfully designed open kitchen flows seamlessly into a spacious entertaining area, perfect for hosting gatherings. High ceilings and exquisite finishes throughout add elegance and charm. The primary suite is a true retreat, featuring a spa-like bathroom with impeccable details. A secondary bedroom with a full bath is conveniently located on the first floor, offering flexibility for guests or multi-generational living. Need a workspace? The private study/office is ideal for remote work or quiet reflection. Upstairs, a large game room provides endless possibilities for fun and relaxation. Outside, the fenced backyard boasts a covered patio and a sleek outdoor kitchen, making it the perfect spot for al fresco dining and entertaining. Don't miss this rare opportunity to own a stylish, move-in ready home in a prime location!
MLS Listing ID
Listed By
Map
Estimated Monthly Payment
$6,682Loan Amount
$711,550This calculator is illustrative, but your unique situation will best be served by seeking out a purchase budget pre-approval from a reputable mortgage provider. Start My Mortgage Application can provide you an approval within 48hrs.
Home Facts
Bathroom
Kitchen
Appliances
- Ceiling Fans
Roof
- Tile
Levels
- Two
Cooling
- Two Central
Pool Features
- None
Window Features
- All Remain
Fireplace Features
- One
Association Amenities
- Clubhouse
- Jogging Trails
- Park/Playground
- Golf Course
- Pool
- Tennis
Flooring
- Ceramic Tile
- Wood
Foundation Details
- Slab
Architectural Style
- Two Story
Heating
- Central
