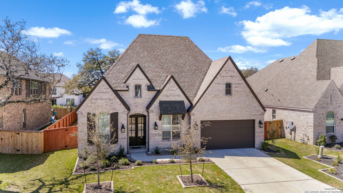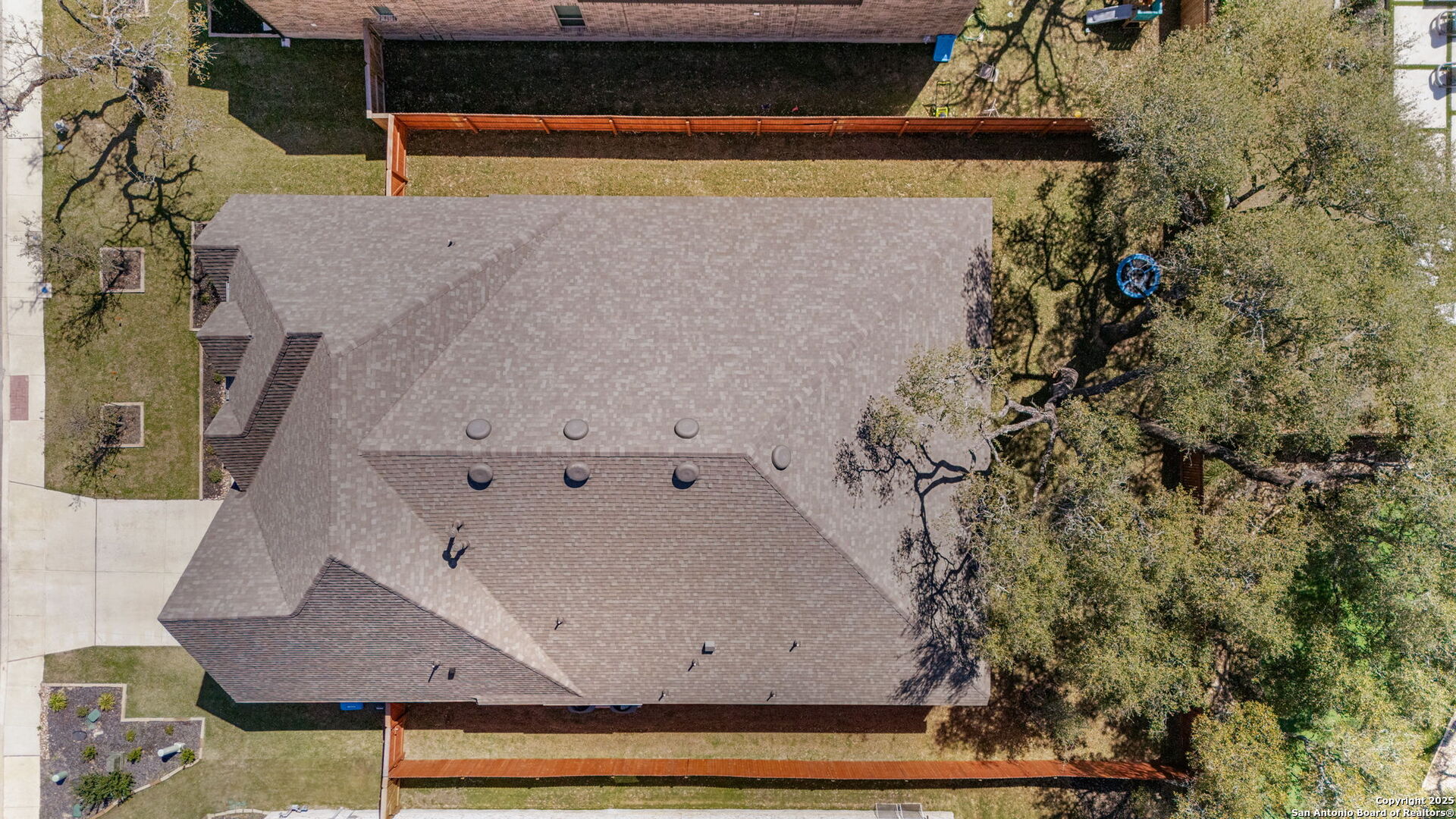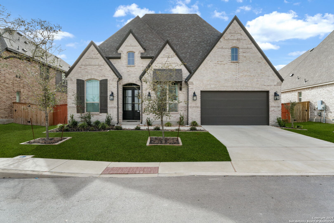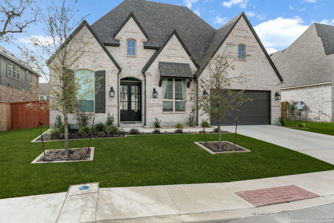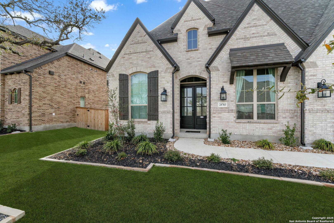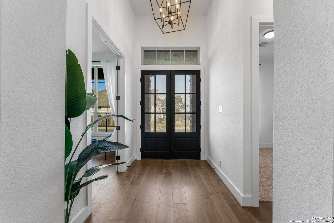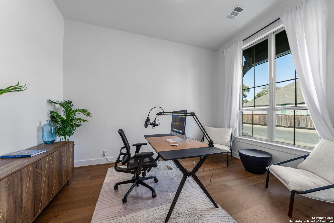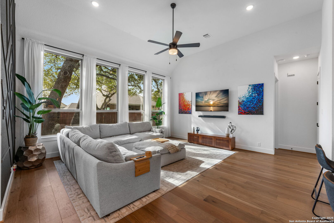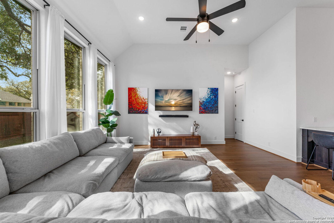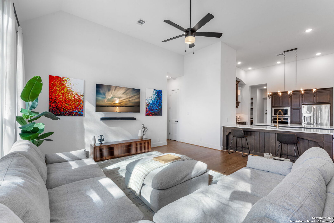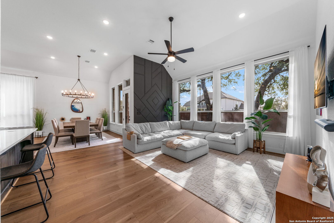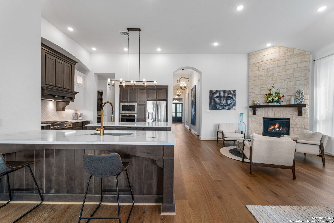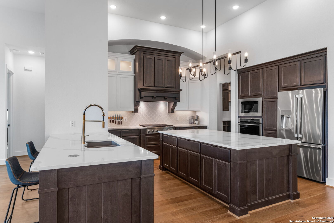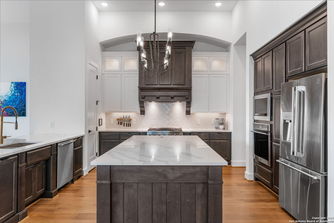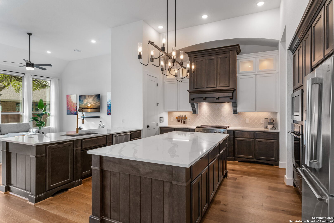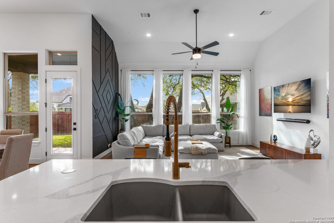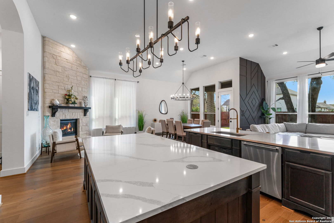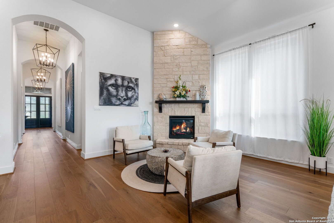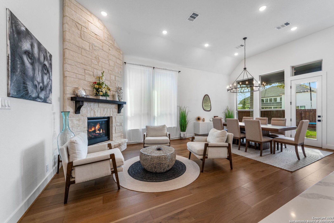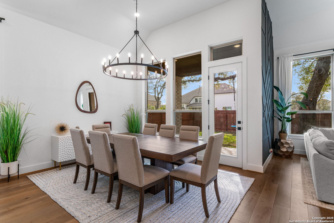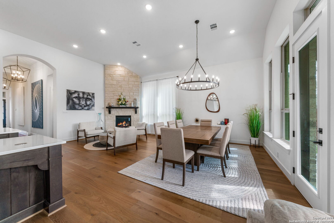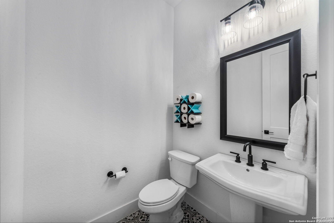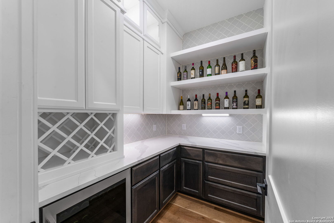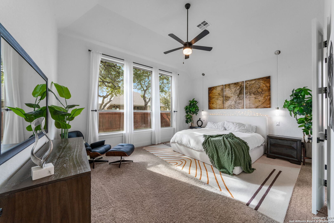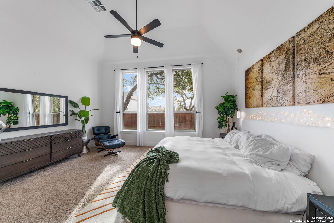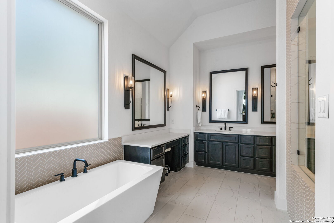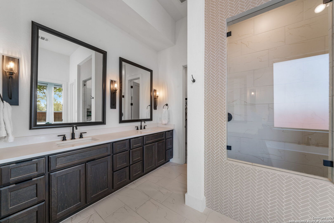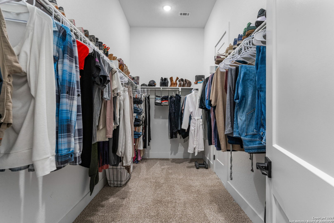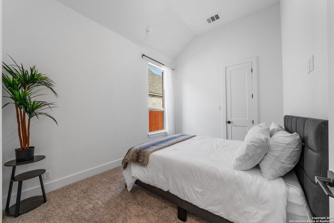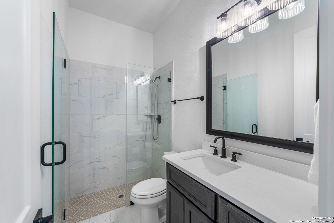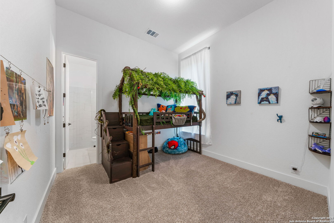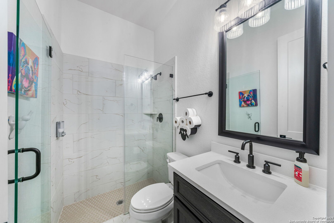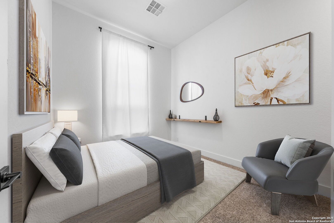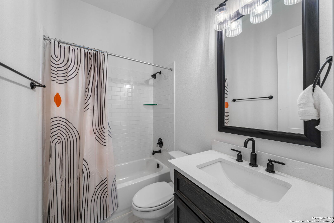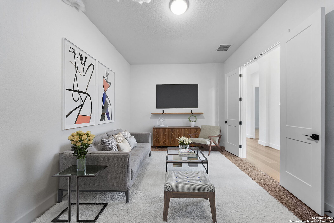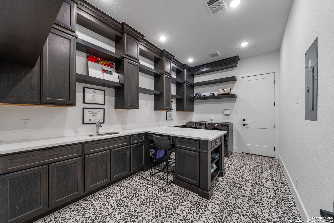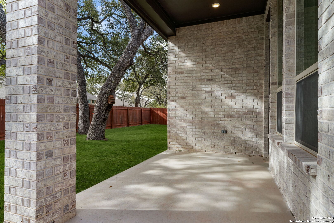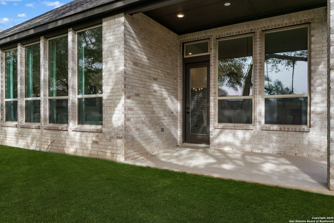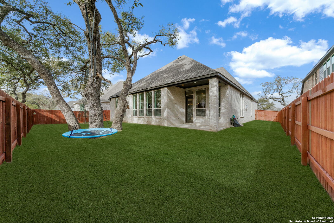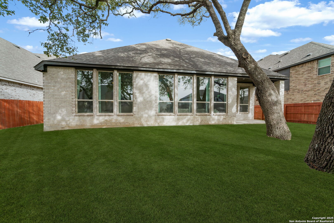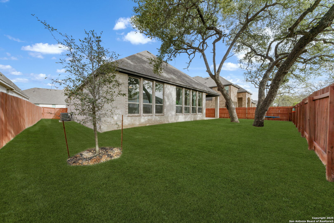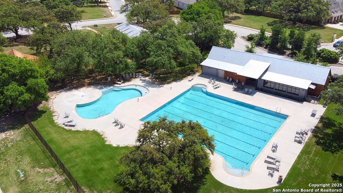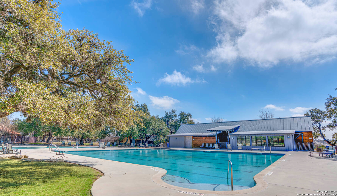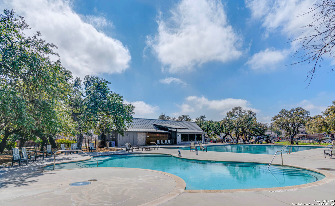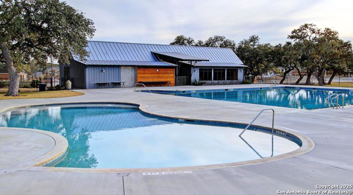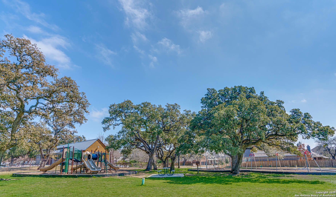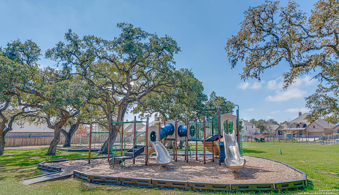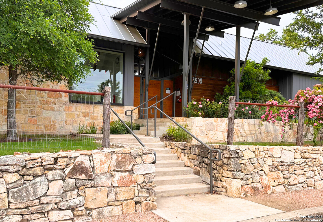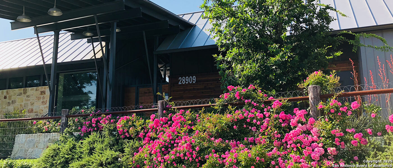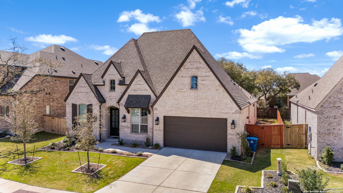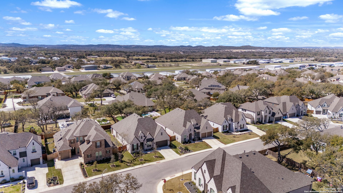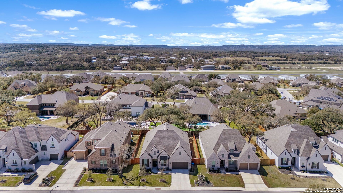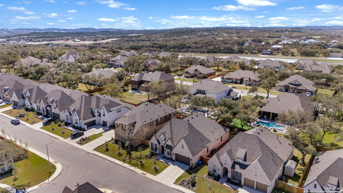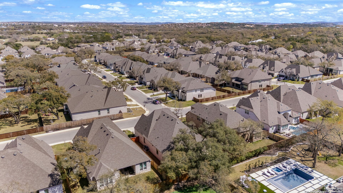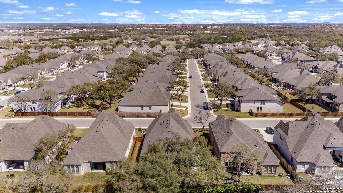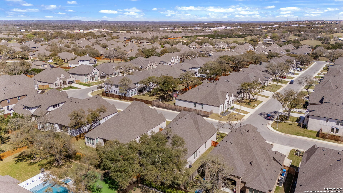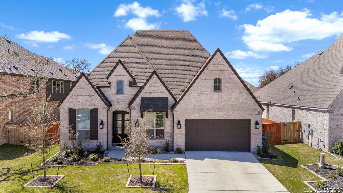Status
Market MatchUP
How this home compares to similar 4 bedroom homes in Boerne- Price Comparison$3,757 higher
- Home Size86 sq. ft. larger
- Built in 2023Newer than 75% of homes in Boerne
- Boerne Snapshot• 601 active listings• 52% have 4 bedrooms• Typical 4 bedroom size: 3067 sq. ft.• Typical 4 bedroom price: $816,242
Description
Welcome to this beautifully designed 4-bedroom, 4-bathroom Highland Home, offering the perfect blend of traditional charm and modern sophistication. This one-level brick beauty boasts wood floors throughout, an extended primary suite, and an expansive outdoor living space, perfect for both relaxing and entertaining. Step inside to find an open, airy floor plan featuring a white and gray color palette, highlighted by custom white cabinetry, a light gray kitchen island, and a bright, inviting living area with a painted white fireplace. The gourmet kitchen is a chef's dream, with double ovens and ample storage space. With a dedicated office and a media room, this home provides plenty of space for both work and play. The oversized laundry room is a standout, offering spacious built-in cabinetry for all your organizational needs. Every inch of this home has been thoughtfully crafted, from the high-end carpeting and tiles to the sophisticated design elements throughout.
MLS Listing ID
Listed By
(830) 816-3500
Keller Williams Boerne
Map
Estimated Monthly Payment
$7,325Loan Amount
$779,000This calculator is illustrative, but your unique situation will best be served by seeking out a purchase budget pre-approval from a reputable mortgage provider. Start My Mortgage Application can provide you an approval within 48hrs.
Home Facts
Bathroom
Kitchen
Appliances
- Washer Connection
- Microwave Oven
- Disposal
- Dryer Connection
- Plumb for Water Softener
- Smoke Alarm
- Dishwasher
- Ceiling Fans
- Vent Fan
- Self-Cleaning Oven
- Solid Counter Tops
- Cook Top
- Gas Cooking
- Built-In Oven
- Garage Door Opener
- Smooth Cooktop
- Chandelier
- Gas Water Heater
Roof
- Composition
Levels
- One
Cooling
- One Central
- Two Central
- Zoned
Pool Features
- None
Window Features
- All Remain
Exterior Features
- Privacy Fence
- Mature Trees
- Double Pane Windows
- Sprinkler System
- Has Gutters
Fireplace Features
- One
- Living Room
- Gas Logs Included
- Gas
Association Amenities
- Controlled Access
- Park/Playground
- Pool
- Clubhouse
Flooring
- Wood
- Carpeting
- Ceramic Tile
Foundation Details
- Slab
Architectural Style
- Texas Hill Country
- Traditional
- One Story
Heating
- Central
