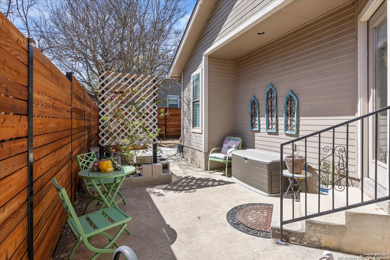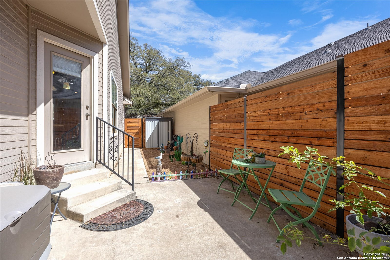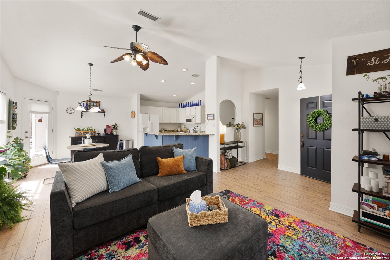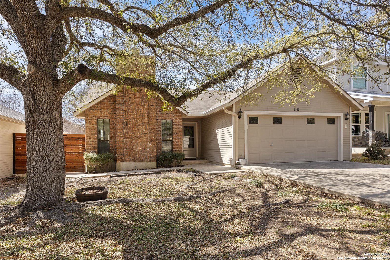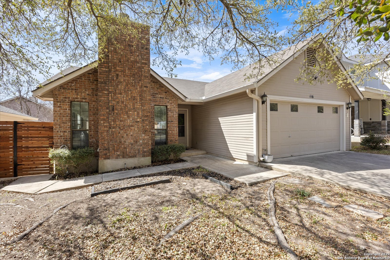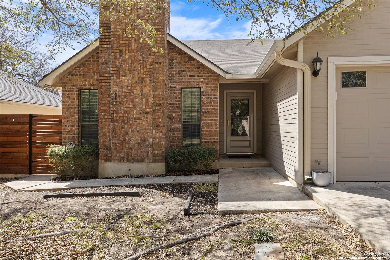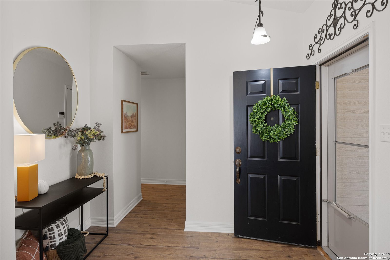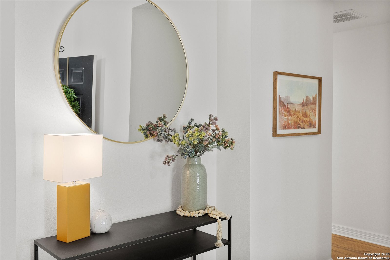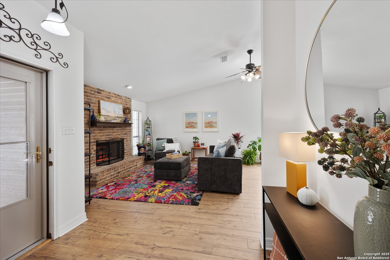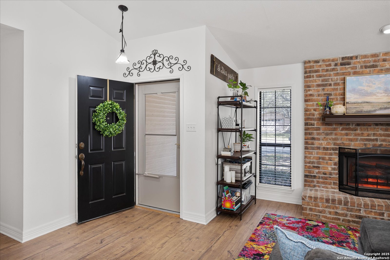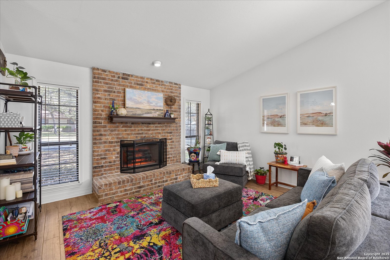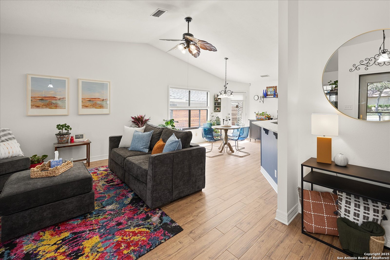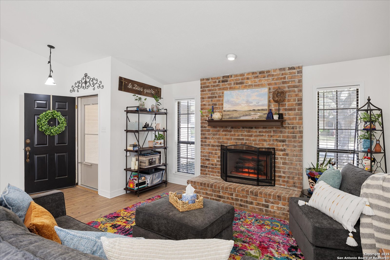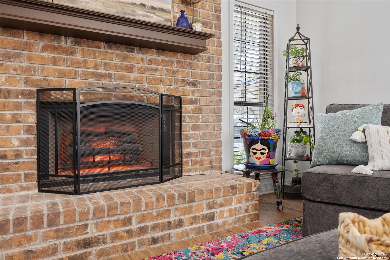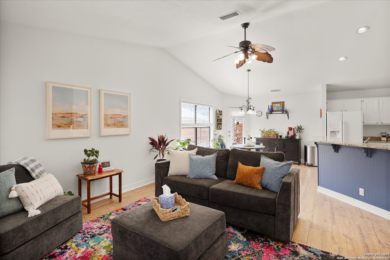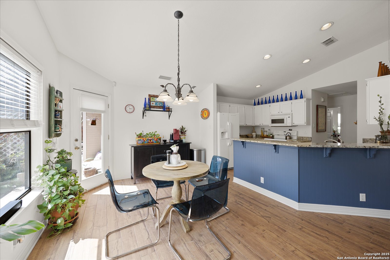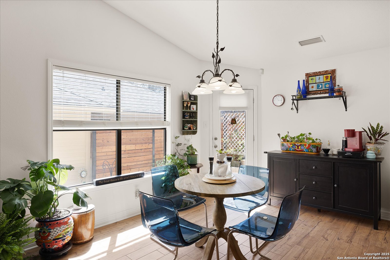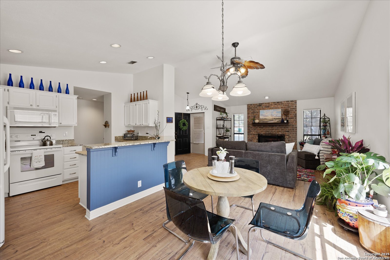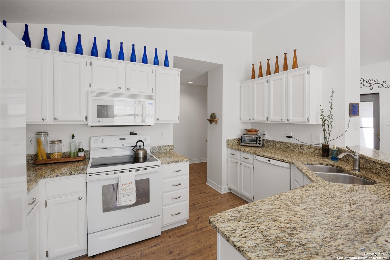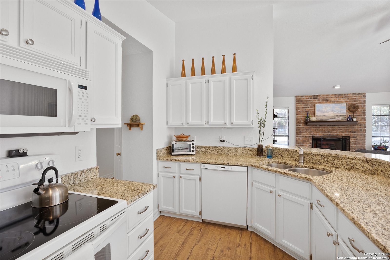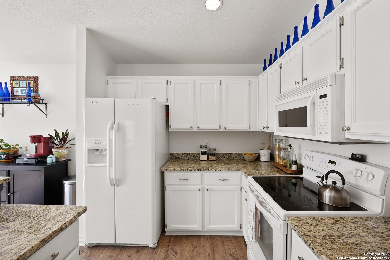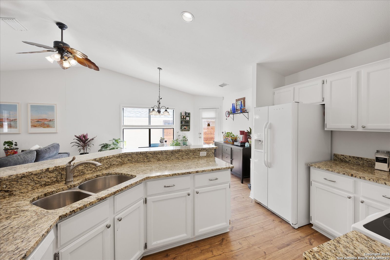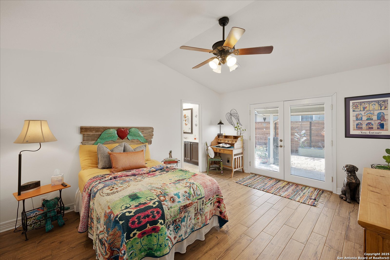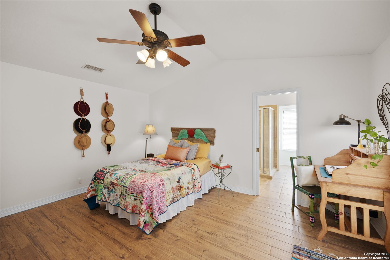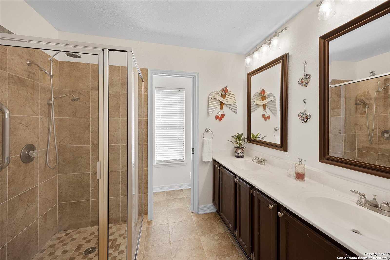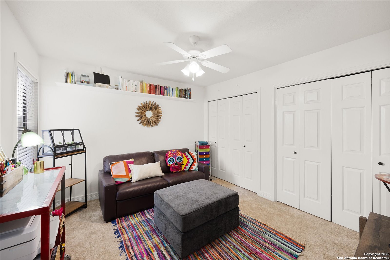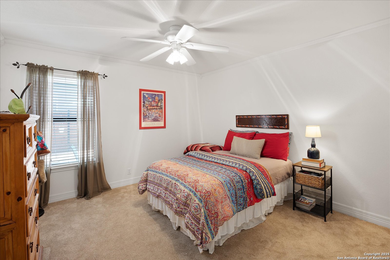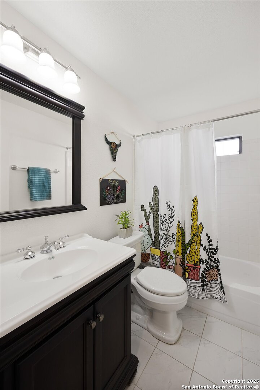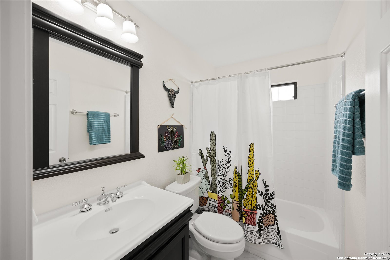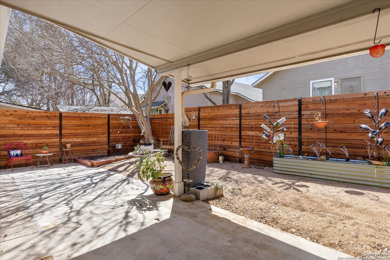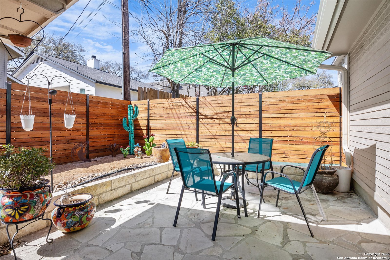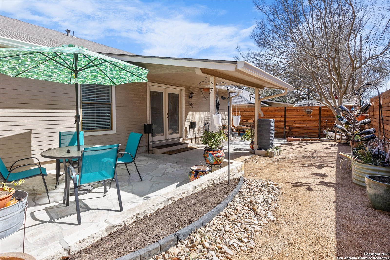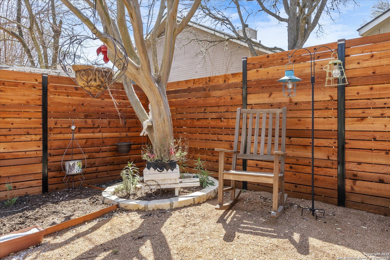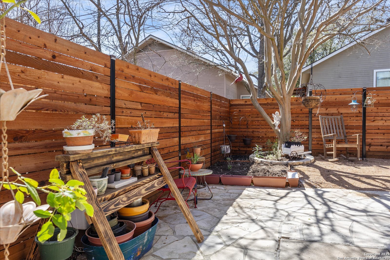Status
Market MatchUP
How this home compares to similar 3 bedroom homes in Boerne- Price Comparison$256,512 lower
- Home Size879 sq. ft. smaller
- Built in 1992Older than 91% of homes in Boerne
- Boerne Snapshot• 601 active listings• 31% have 3 bedrooms• Typical 3 bedroom size: 2289 sq. ft.• Typical 3 bedroom price: $646,511
Description
CHARMING HOME IN PRIME BOERNE LOCATION - Discover this delightful 3 bedroom, 2 bath charmer, perfectly nestled in Boerne proper just behind HEB! Enjoy fantastic proximity to Boerne's popular main street, city parks, area churches, shopping, and local businesses. The home boasts a bright and open floor plan featuring a cozy fireplace, white kitchen cabinets, tasteful granite countertops, and updated flooring. The spacious master suite is a retreat with its own glass doors leading out to the covered patio. Custom closet organization systems add a touch of luxury and practicality, and the newly fenced and zero-scaped back and side yard areas include multiple patio spaces, ideal for relaxing, entertaining, or pursuing hobbies. Come and enjoy all that Boerne living has to offer! This home is perfect for those seeking a low-maintenance on-the-go lifestyle, those looking to downsize, or anyone wanting to be closer to downtown Boerne and its amenities. Don't miss the chance to see this gem for yourself. Schedule a showing today!
MLS Listing ID
Listed By
(830) 816-3500
Keller Williams Boerne
Map
Estimated Monthly Payment
$3,443Loan Amount
$370,500This calculator is illustrative, but your unique situation will best be served by seeking out a purchase budget pre-approval from a reputable mortgage provider. Start My Mortgage Application can provide you an approval within 48hrs.
Home Facts
Bathroom
Kitchen
Appliances
- Solid Counter Tops
- Plumb for Water Softener
- Ice Maker Connection
- Stove/Range
- Disposal
- Vent Fan
- Chandelier
- Dishwasher
- Smoke Alarm
- Washer Connection
- Garage Door Opener
- Dryer Connection
- Refrigerator
- City Garbage service
- Electric Water Heater
- Ceiling Fans
- Microwave Oven
Roof
- Composition
Levels
- One
Cooling
- One Central
Pool Features
- None
Window Features
- All Remain
Other Structures
- Shed(s)
Exterior Features
- Covered Patio
- Privacy Fence
- Mature Trees
- Storage Building/Shed
- Double Pane Windows
- Has Gutters
Fireplace Features
- Living Room
- One
- Wood Burning
Association Amenities
- None
Flooring
- Ceramic Tile
- Carpeting
Foundation Details
- Slab
Architectural Style
- One Story
Heating
- 1 Unit
- Central
