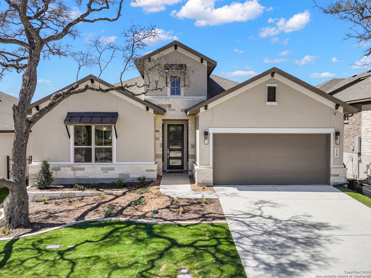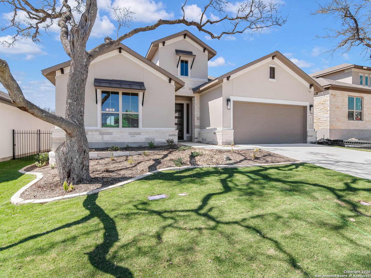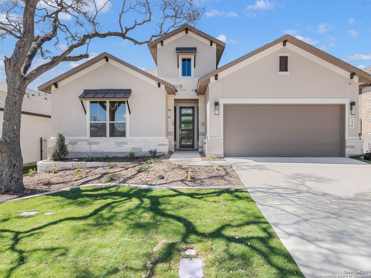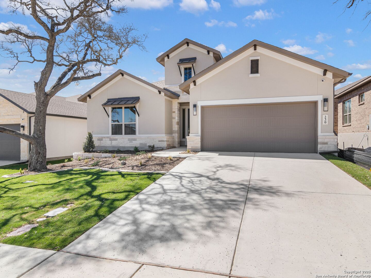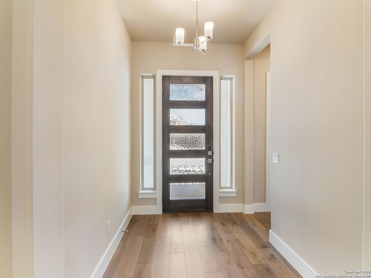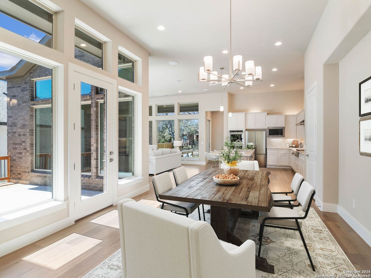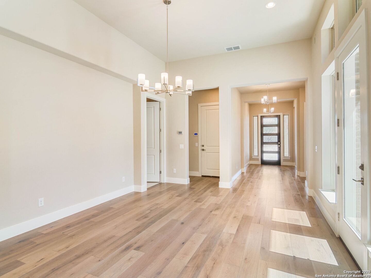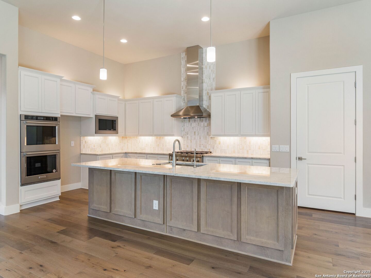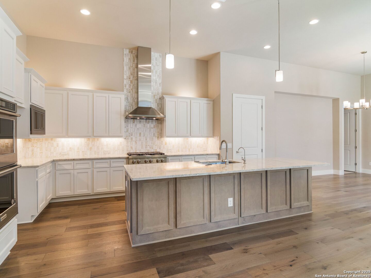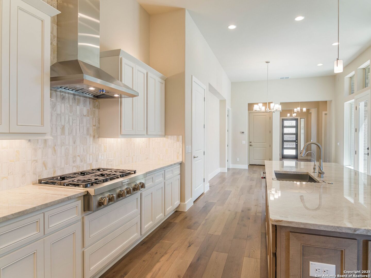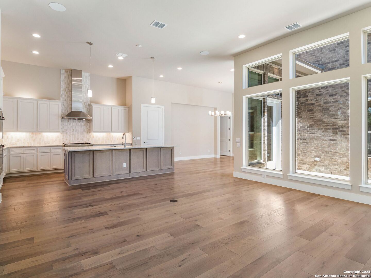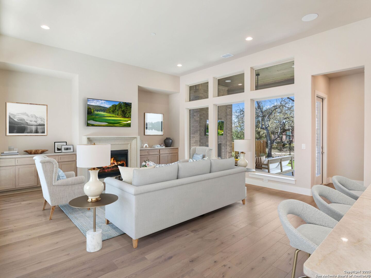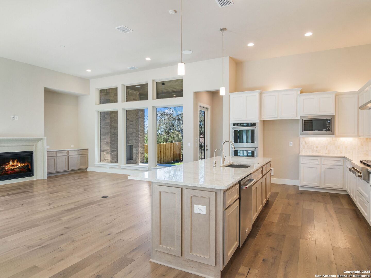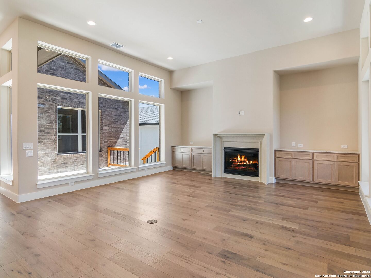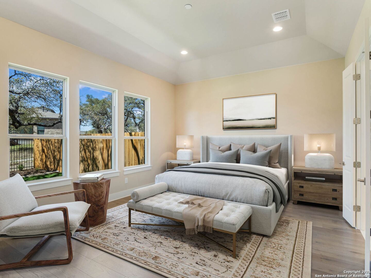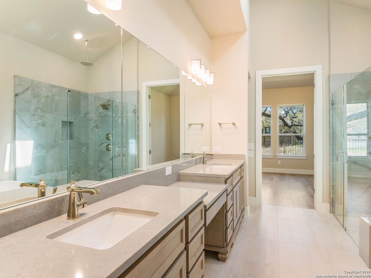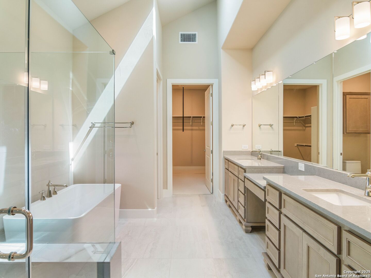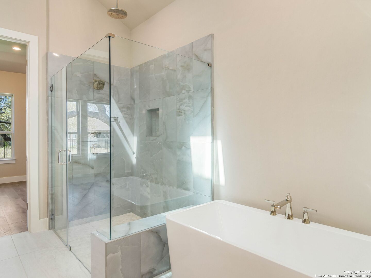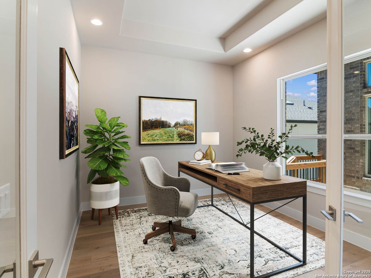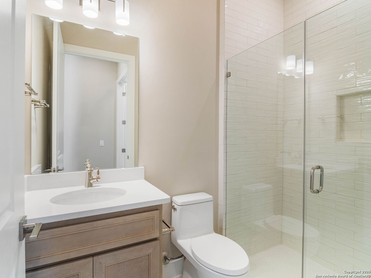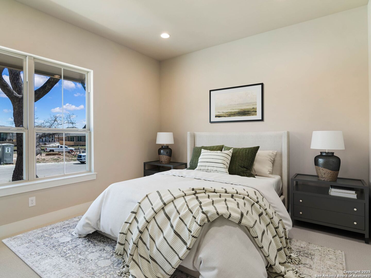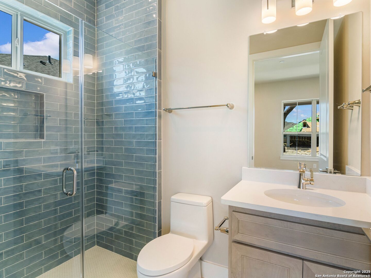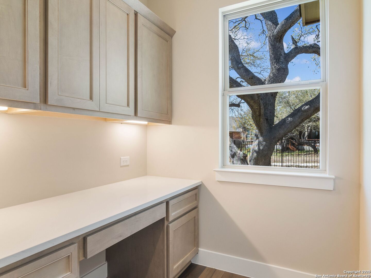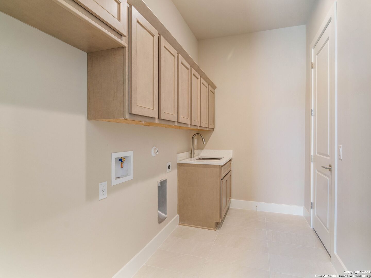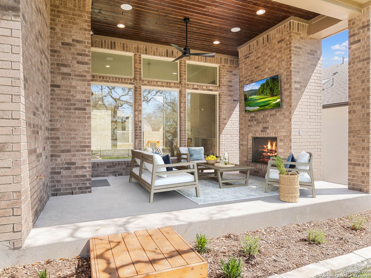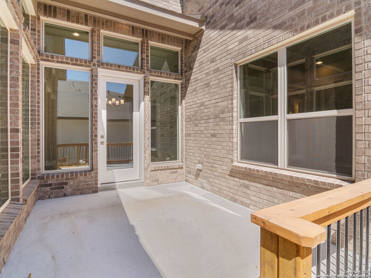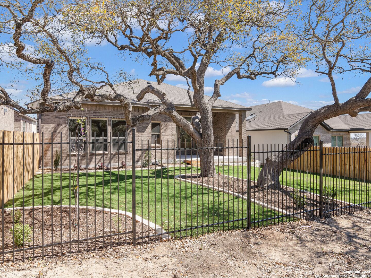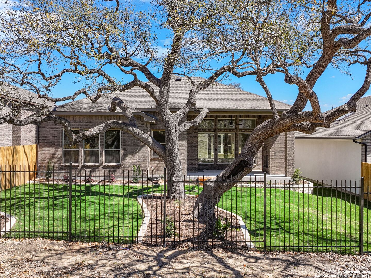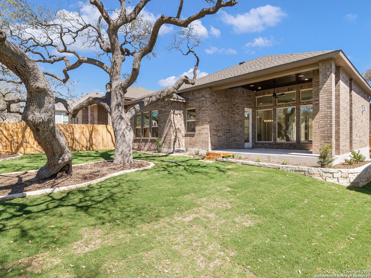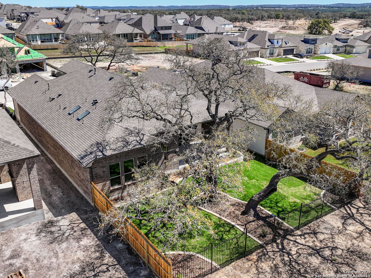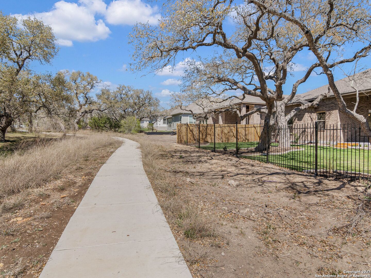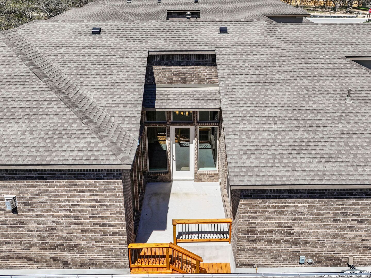Status
Market MatchUP
How this home compares to similar 3 bedroom homes in Boerne- Price Comparison$102,488 higher
- Home Size51 sq. ft. larger
- Built in 2025One of the newest homes in Boerne
- Boerne Snapshot• 601 active listings• 31% have 3 bedrooms• Typical 3 bedroom size: 2289 sq. ft.• Typical 3 bedroom price: $646,511
Description
Rare opportunity to own a recently constructed one-story home in Boerne with no steps and all the upgrades! From the moment you enter the home, you will marvel at the beautiful hardwood floors throughout, as well as the hand-troweled walls, custom tilework and neutral colors that are a decorator's dream! The chef of the home will be amazed by the kitchen featuring gorgeous Taj Mahal quartzite countertops, an oversized island, upgraded 6-burner gas range, stainless steel range hood, double electric ovens, and 32" Kohler stainless steel sink. The living area features a gas fireplace with build-in cabinetry and large windows that flood the space with natural light. The spacious primary suite is complete with vaulted ceilings and a spa-like bath that includes ample light, a large soaker tub, double vanity, a glass enclosed rain shower and an expansive walk-in closet with built-in shelves. Each of the two additional bedrooms is well-appointed, one with its own ensuite bathroom, and the other can be used as an office or flex space. Both secondary bathrooms feature walk-in glass showers and upgraded tile and fixtures. The separate laundry room includes built-in cabinets, a large storage room and a separate sink for convenience. Step outside to a covered porch, set within a beautifully landscaped yard, perfect for entertaining with an additional outdoor gas fireplace and upgraded cedar ceiling. Enjoy patio dining on the additional side patio adjacent to the dining room. This home boasts lots of shade from the mature oak trees in both front and back yards and includes full drip lines in flower beds, gas hookups for grill and generator, privacy fencing and an extended 2-car garage for extra storage.
MLS Listing ID
Listed By
(210) 822-8602
Kuper Sotheby's Int'l Realty
Map
Estimated Monthly Payment
$6,721Loan Amount
$711,550This calculator is illustrative, but your unique situation will best be served by seeking out a purchase budget pre-approval from a reputable mortgage provider. Start My Mortgage Application can provide you an approval within 48hrs.
Home Facts
Bathroom
Kitchen
Appliances
- Dryer Connection
- Disposal
- Ceiling Fans
- Chandelier
- Dishwasher
- Gas Cooking
- Plumb for Water Softener
- Stove/Range
- Microwave Oven
- Solid Counter Tops
- City Garbage service
- Smoke Alarm
- Ice Maker Connection
- Washer Connection
- Gas Water Heater
- Custom Cabinets
- Double Ovens
- Built-In Oven
Roof
- Composition
Levels
- One
Cooling
- One Central
Pool Features
- None
Window Features
- All Remain
Exterior Features
- Double Pane Windows
- Mature Trees
- Sprinkler System
- Covered Patio
- Wrought Iron Fence
- Patio Slab
Fireplace Features
- Two
- Family Room
- Gas
Association Amenities
- Controlled Access
- Clubhouse
- Pool
- Park/Playground
- Jogging Trails
Flooring
- Wood
- Carpeting
- Ceramic Tile
Foundation Details
- Slab
Architectural Style
- One Story
- Contemporary
Heating
- Central
