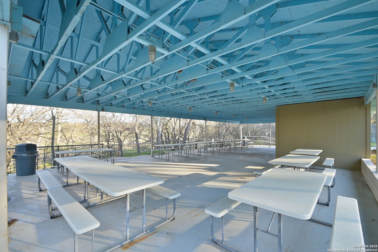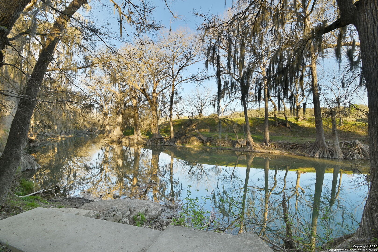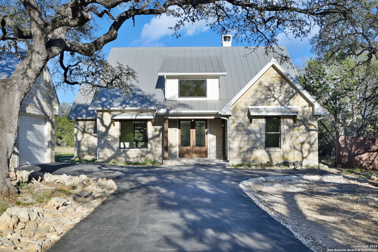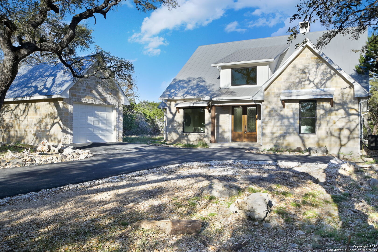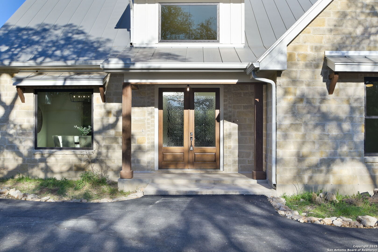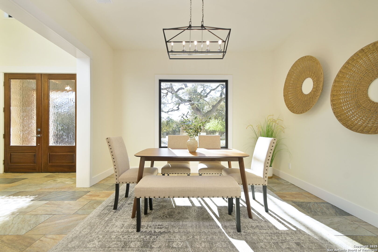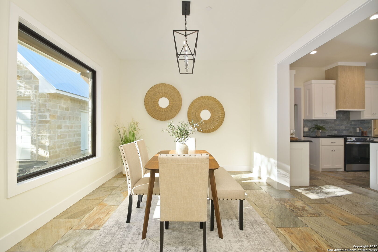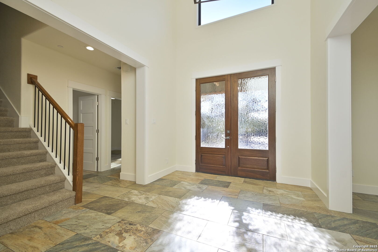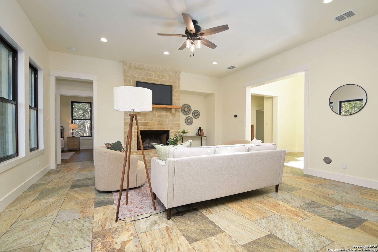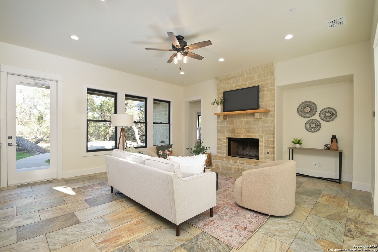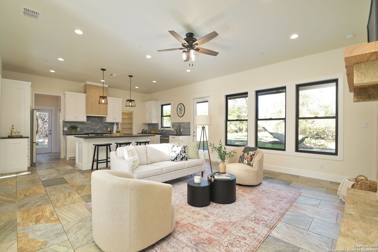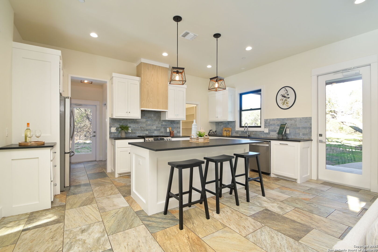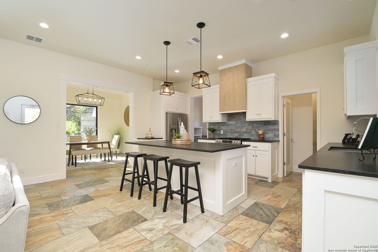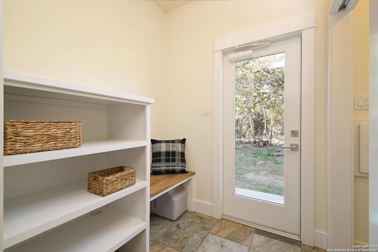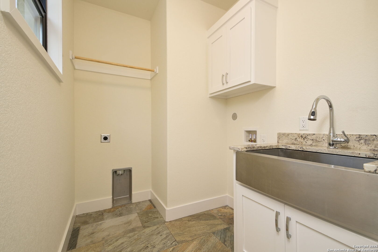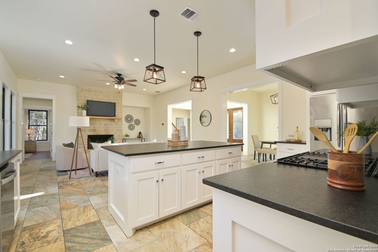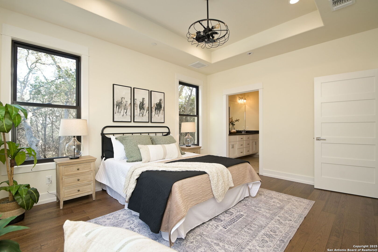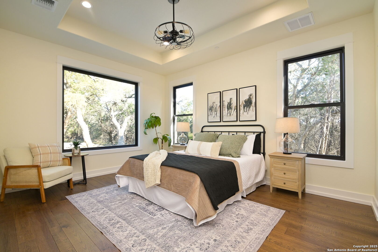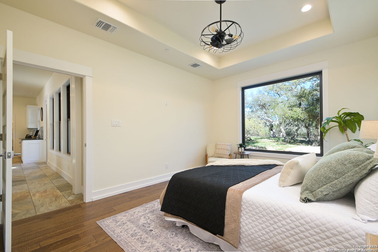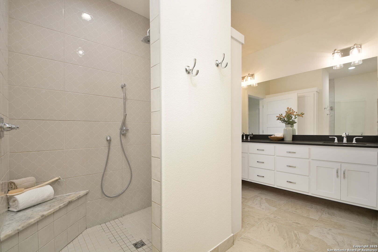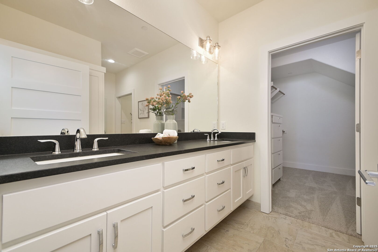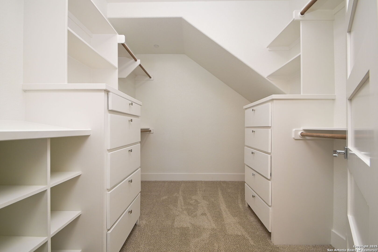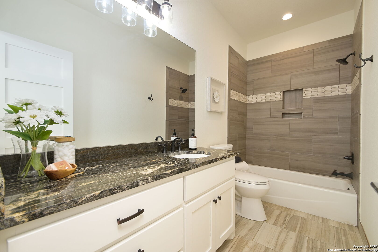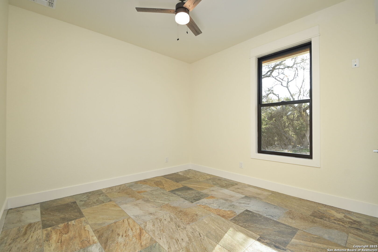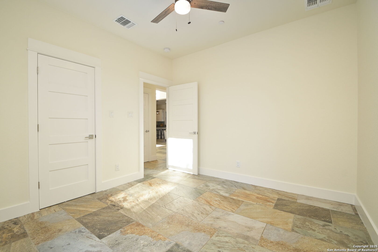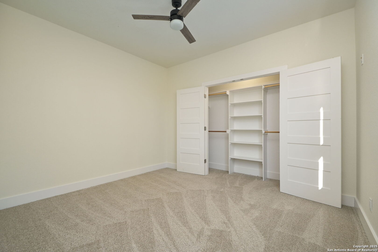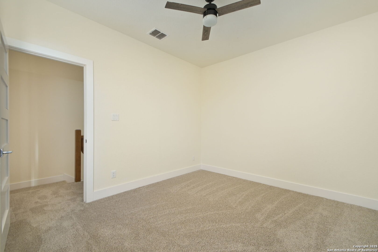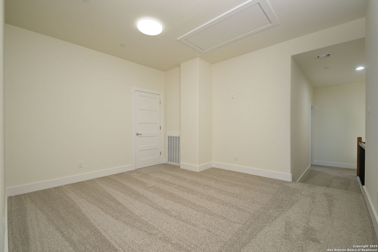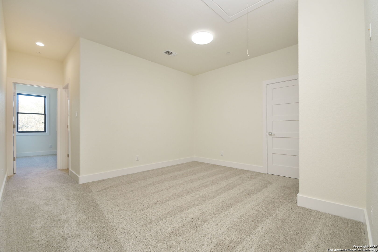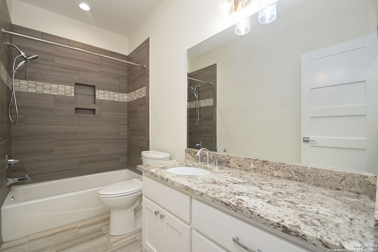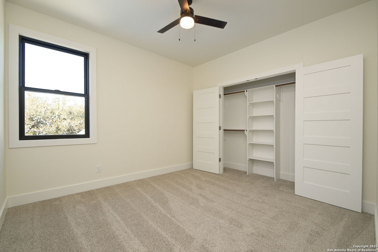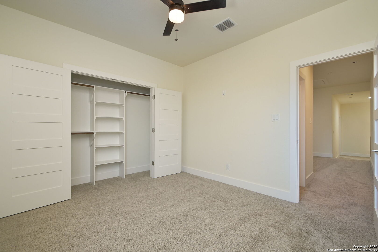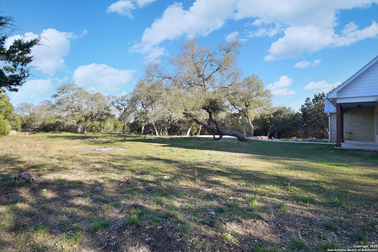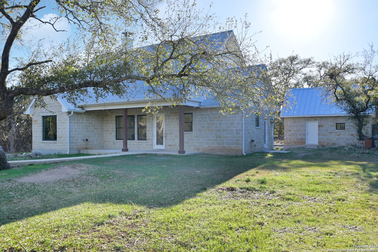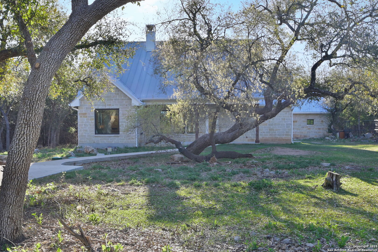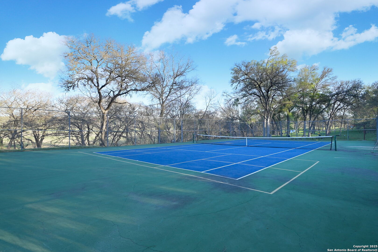Status
Market MatchUP
How this home compares to similar 4 bedroom homes in Boerne- Price Comparison$117,243 lower
- Home Size547 sq. ft. smaller
- Built in 2020Newer than 63% of homes in Boerne
- Boerne Snapshot• 601 active listings• 52% have 4 bedrooms• Typical 4 bedroom size: 3067 sq. ft.• Typical 4 bedroom price: $816,242
Description
Situated at the back of a quiet neighborhood, this home is surrounded by established oak trees, providing ample shade, along with a freshly paved asphalt driveway. The exterior of the home complements the classic Hill Country style, with masonry stone on all four sides. As you walk through the house, you will notice an abundance of natural light streaming through the numerous Anderson Windows. On the first floor you will find a guest room along with the primary suite. In the primary suite, three windows bring the natural landscape of the property into the room, one of which is 6x6 feet in size. The primary bathroom includes a double vanity, a walk-in shower, walk-in closet with built ins, and a water closet for added privacy. Upstairs are two bedrooms, a full bathroom, play-room, and newly installed carpet. The home is equipped with a fire suppression system, offering added safety and peace of mind. The back door opens to a serene backyard with many native trees and plants, as well as enough space for a garden, among other things. The Crossing has several neighborhood parks, one of which is on the Guadalupe River and has swimming access.
MLS Listing ID
Listed By
(210) 414-2497
Larry Hull & Associates
Map
Estimated Monthly Payment
$5,355Loan Amount
$664,050This calculator is illustrative, but your unique situation will best be served by seeking out a purchase budget pre-approval from a reputable mortgage provider. Start My Mortgage Application can provide you an approval within 48hrs.
Home Facts
Bathroom
Kitchen
Appliances
- Refrigerator
- Electric Water Heater
- Plumb for Water Softener
- Gas Cooking
- Smoke Alarm
- Solid Counter Tops
- Stove/Range
- Custom Cabinets
- Disposal
- Dishwasher
- Dryer Connection
- Washer Connection
- Ceiling Fans
Roof
- Metal
Levels
- Two
Cooling
- One Central
Pool Features
- None
Window Features
- None Remain
Other Structures
- Shed(s)
Exterior Features
- Has Gutters
- Patio Slab
- Partial Fence
- Mature Trees
Fireplace Features
- Living Room
- Stone/Rock/Brick
- Gas
Association Amenities
- Tennis
- Jogging Trails
- Sports Court
- Basketball Court
- BBQ/Grill
- Lake/River Park
- Waterfront Access
- Park/Playground
Accessibility Features
- Doors-Swing-In
- Int Door Opening 32"+
- 36 inch or more wide halls
- Doors w/Lever Handles
- Doors-Pocket
- 2+ Access Exits
- Ext Door Opening 36"+
Flooring
- Carpeting
- Ceramic Tile
Foundation Details
- Slab
Architectural Style
- Two Story
Heating
- Central
