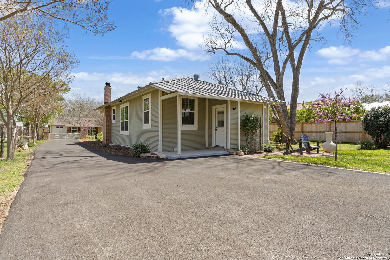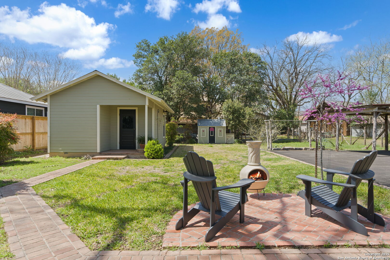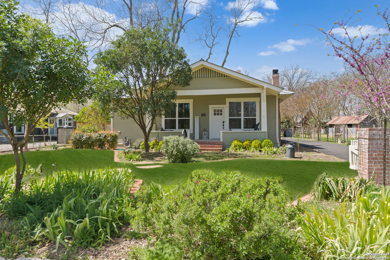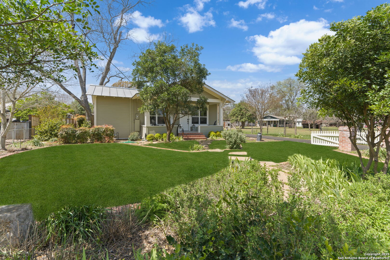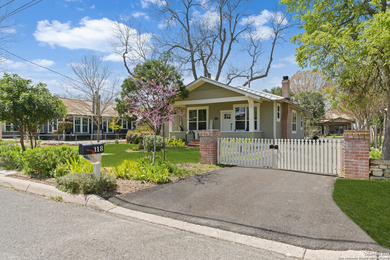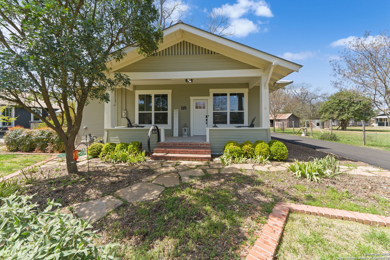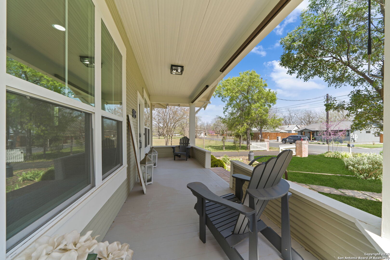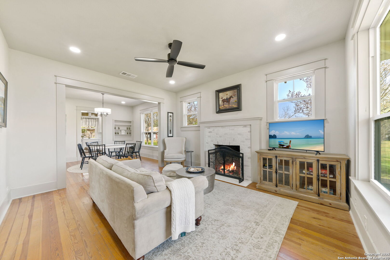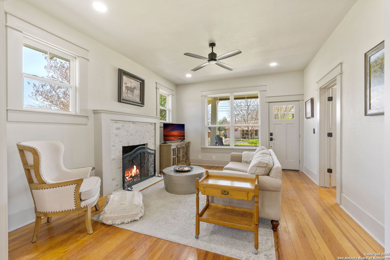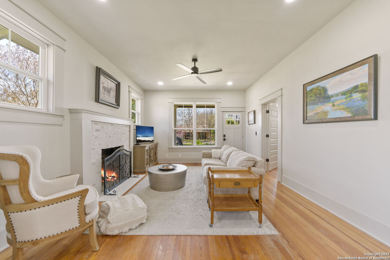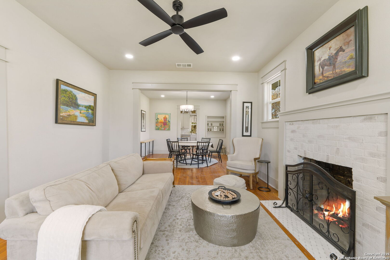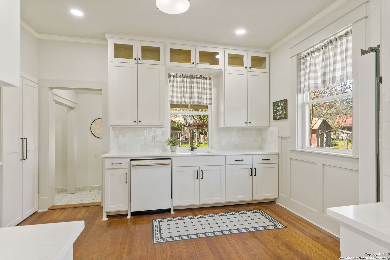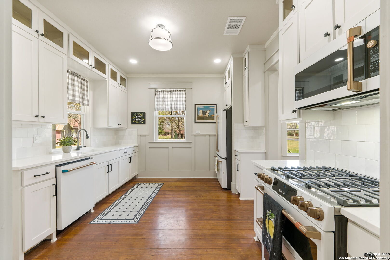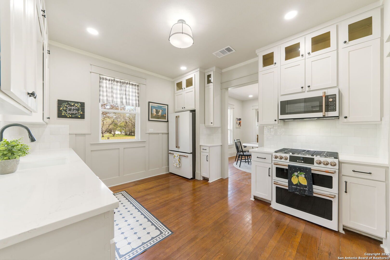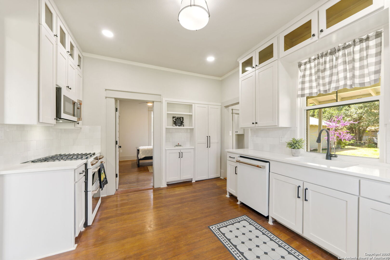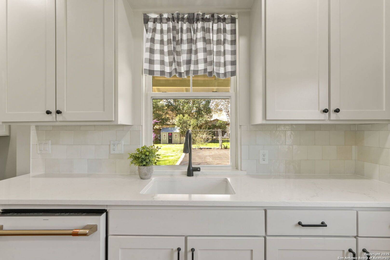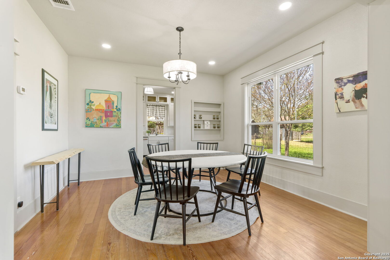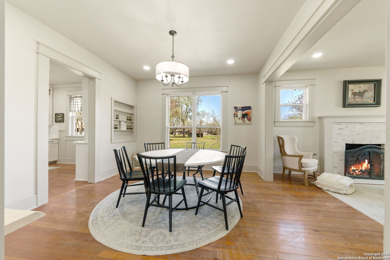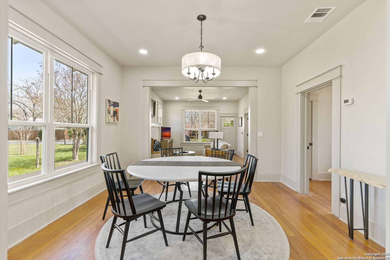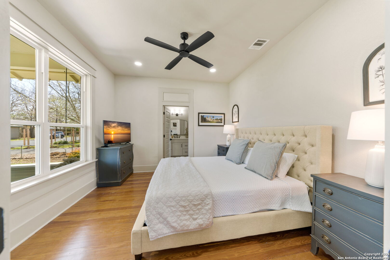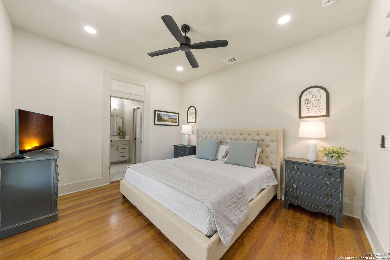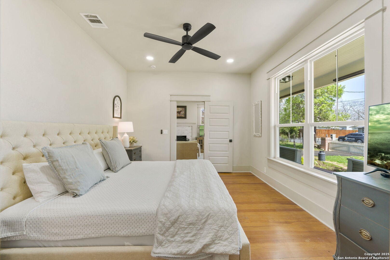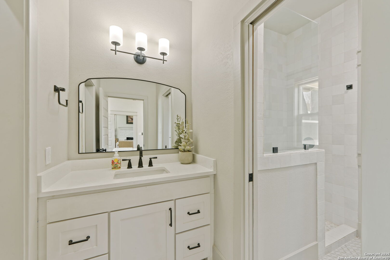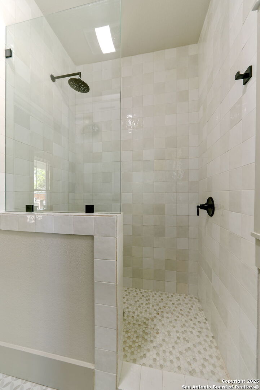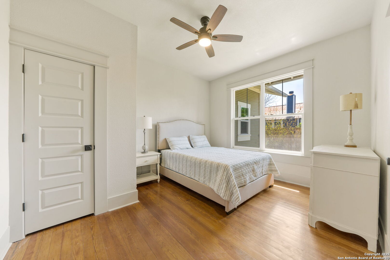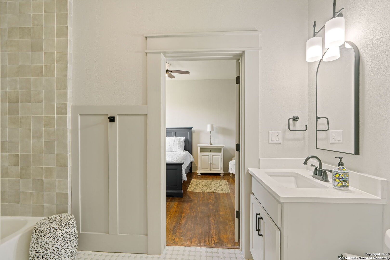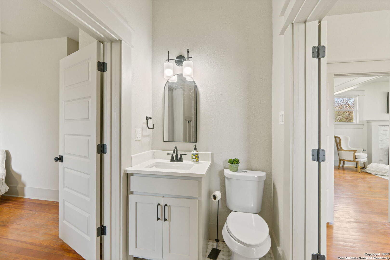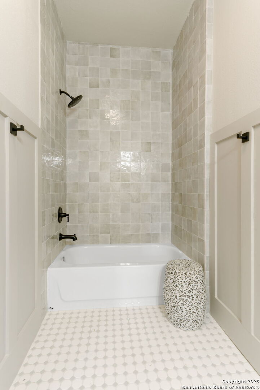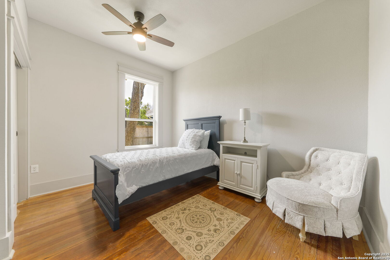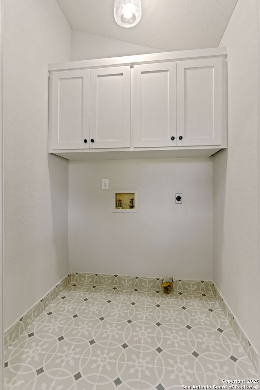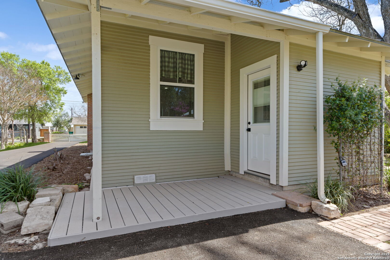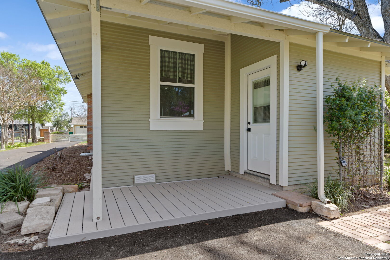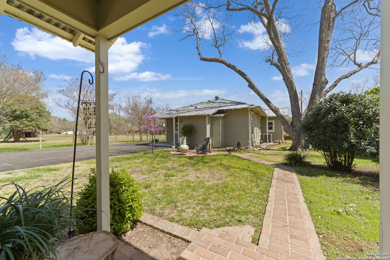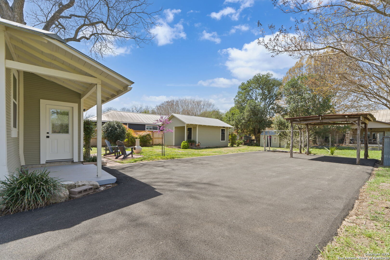Status
Market MatchUP
How this home compares to similar 3 bedroom homes in Boerne- Price Comparison$201,488 higher
- Home Size963 sq. ft. smaller
- Built in 1968Older than 99% of homes in Boerne
- Boerne Snapshot• 601 active listings• 31% have 3 bedrooms• Typical 3 bedroom size: 2289 sq. ft.• Typical 3 bedroom price: $646,511
Description
Visit this home in the Heart of Boerne where you can walk to Main street and enjoy the shops ,food and entertainment . This beautifully crafted home has been expertly remodeled with three bedrooms and two and a half baths and new windows. The new baths finish out the relaxing bedrooms with plenty of natural light. The family room and dining room lead to the Kitchen that has Custom shaker-style cabinets , quartz counters, "GE Cafe" appliances, gas cook- top, double convection oven. The upgrades are listed in additional information and can be obtained by your REALTOR. The extra building on property has lots of potential. It is 16x13 (206 square feet) has plumbing ,electrical and sewer and can be finished out for an efficiency apartment or workshop. Raise your chickens in your onsite chicken coop. Enjoy your new home "sellers also own the vacant residential lot next door"
MLS Listing ID
Listed By
(210) 483-7070
Coldwell Banker D'Ann Harper
Map
Estimated Monthly Payment
$6,790Loan Amount
$805,600This calculator is illustrative, but your unique situation will best be served by seeking out a purchase budget pre-approval from a reputable mortgage provider. Start My Mortgage Application can provide you an approval within 48hrs.
Home Facts
Bathroom
Kitchen
Appliances
- Gas Water Heater
- Ice Maker Connection
- City Garbage service
- Custom Cabinets
- Microwave Oven
- Dishwasher
- Washer Connection
- Stove/Range
- Self-Cleaning Oven
- Ceiling Fans
- Dryer Connection
- Gas Cooking
- Central Distribution Plumbing System
- Refrigerator
- Solid Counter Tops
Roof
- Metal
Levels
- One
Cooling
- One Central
Pool Features
- None
Window Features
- All Remain
Other Structures
- Poultry Coop
- Other
- Workshop
- Outbuilding
Fireplace Features
- Wood Burning
- Family Room
- One
Association Amenities
- None
Flooring
- Ceramic Tile
- Wood
Architectural Style
- Craftsman
- One Story
- Historic/Older
Heating
- Central
