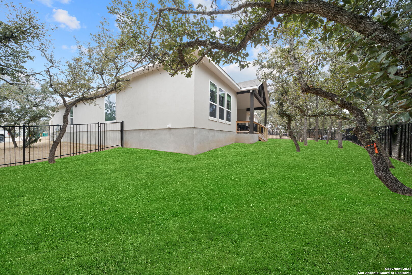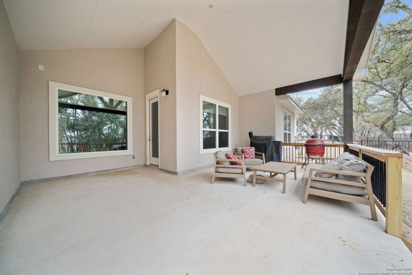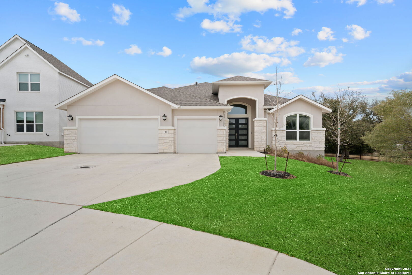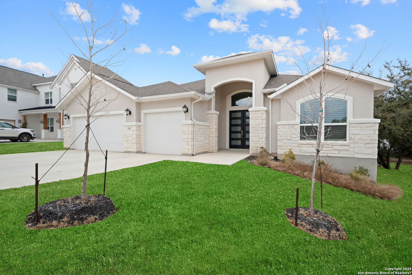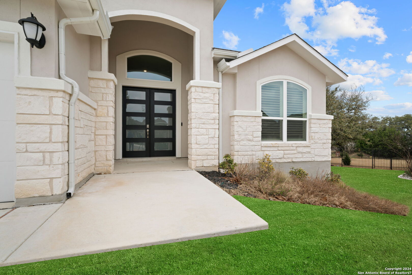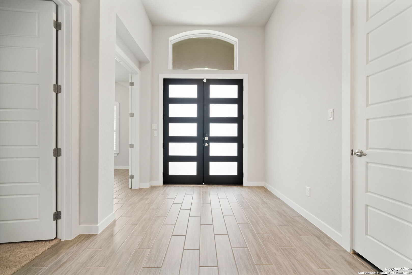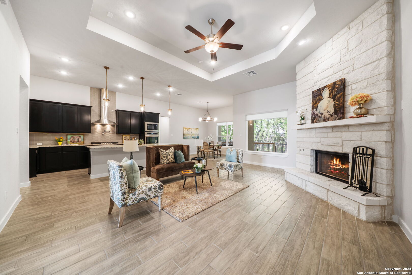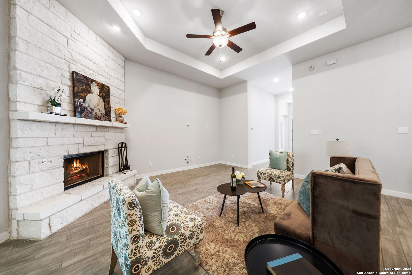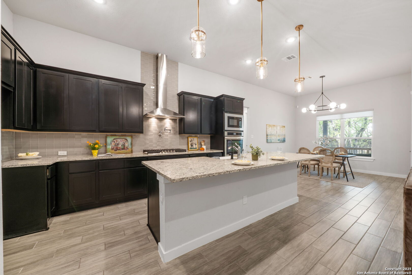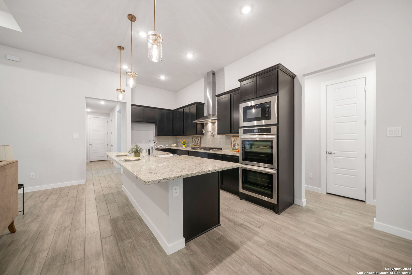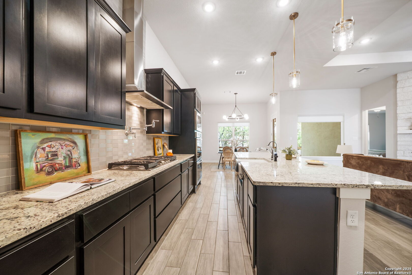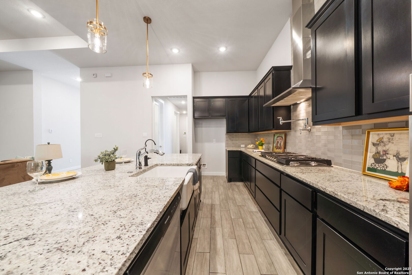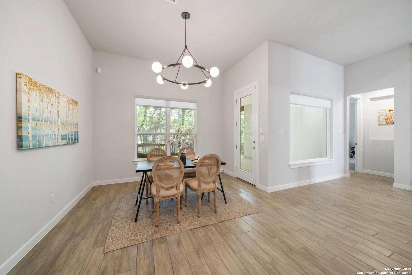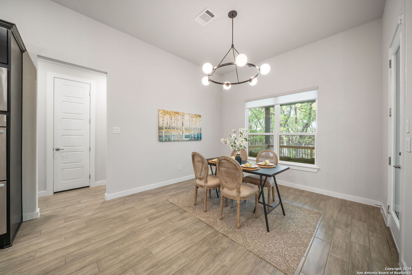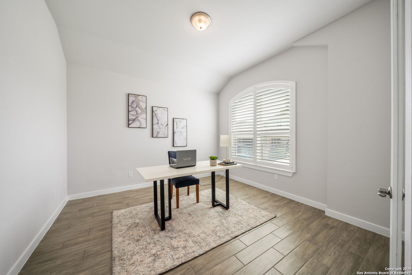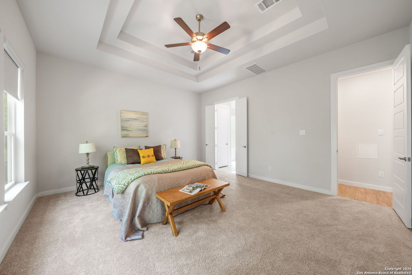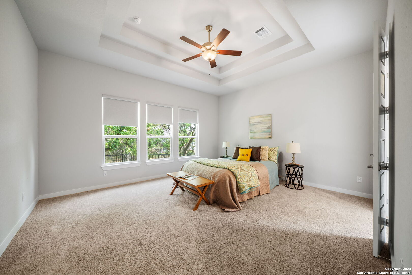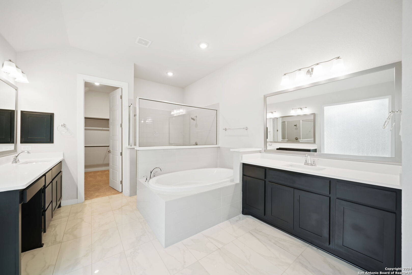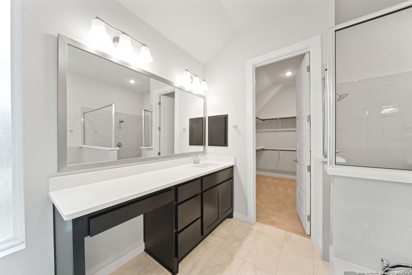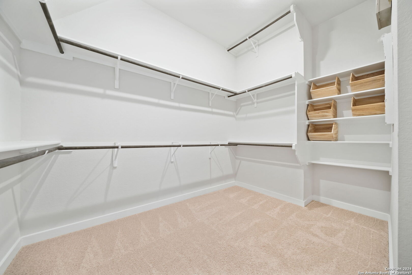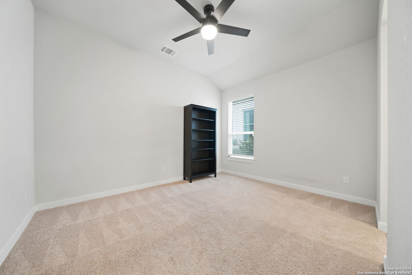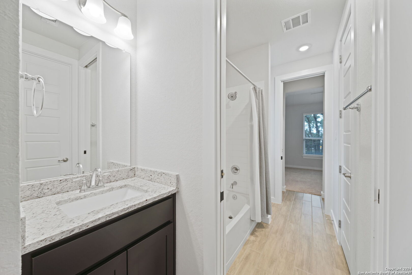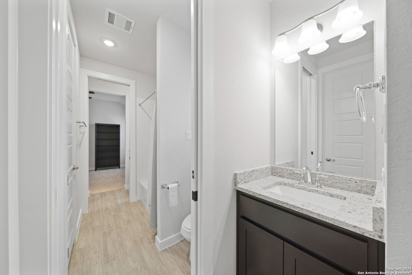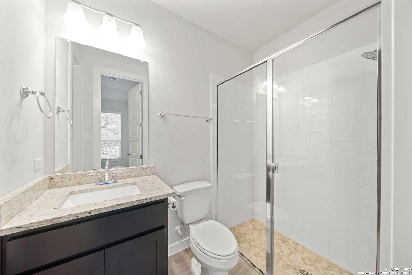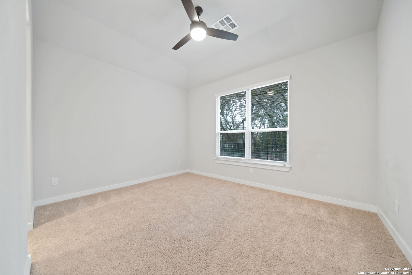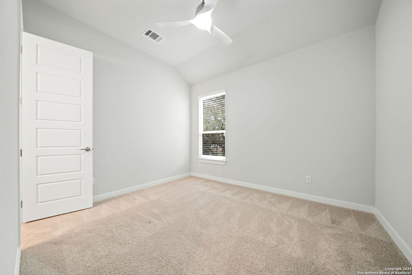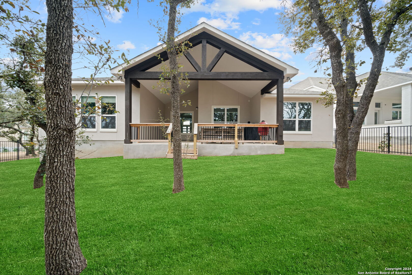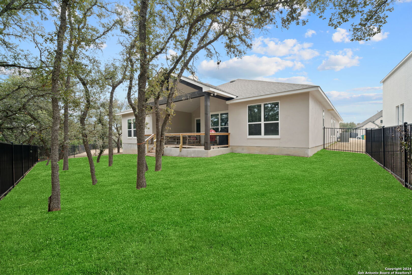Status
Market MatchUP
How this home compares to similar 4 bedroom homes in Boerne- Price Comparison$176,343 lower
- Home Size218 sq. ft. smaller
- Built in 2023Newer than 75% of homes in Boerne
- Boerne Snapshot• 601 active listings• 52% have 4 bedrooms• Typical 4 bedroom size: 3067 sq. ft.• Typical 4 bedroom price: $816,242
Description
Gorgeous one story home in highly desired Regent Park.This beautifully maintained home offers a light and bright kitchen featuring an oversized island, stainless steel appliances, gas cooking, and a spacious dining area-perfect for gatherings. The inviting family room is filled with natural light from large windows and centers around a cozy wood-burning fireplace, ideal for relaxing or entertaining. Tucked just off the kitchen is a versatile bonus area-perfect as a second office, game room, gym, or flex space to suit your needs. A private study provides a quiet space for work or reading. The fourth bedroom enjoys its own en-suite bath, while two additional bedrooms are connected by a convenient Jack-and-Jill bathroom. The luxurious primary suite serves as a peaceful retreat, complete with a spa-like bathroom. Step outside to your tranquil backyard, where a large covered patio with a vaulted, wood-lined ceiling overlooks a wrought-iron fence and serene greenbelt views. Enjoy fantastic community amenities including a pool, tennis and basketball courts, and a playground. Located just minutes from I-10, Boerne, San Antonio, La Cantera, The Rim, USAA, and more! Zoned to award-winning Boerne ISD schools. WELCOME HOME!
MLS Listing ID
Listed By
(210) 493-3030
Keller Williams Heritage
Map
Estimated Monthly Payment
$5,675Loan Amount
$607,905This calculator is illustrative, but your unique situation will best be served by seeking out a purchase budget pre-approval from a reputable mortgage provider. Start My Mortgage Application can provide you an approval within 48hrs.
Home Facts
Bathroom
Kitchen
Appliances
- Dryer Connection
- Microwave Oven
- Dryer
- Water Softener (owned)
- Pre-Wired for Security
- Stove/Range
- Built-In Oven
- Refrigerator
- Washer Connection
- Dishwasher
- Ceiling Fans
- Self-Cleaning Oven
- Disposal
- Smoke Alarm
- Washer
- Cook Top
Roof
- Composition
Levels
- One
Cooling
- One Central
Pool Features
- None
Window Features
- All Remain
Exterior Features
- Sprinkler System
- Has Gutters
- Double Pane Windows
- Covered Patio
- Wrought Iron Fence
Fireplace Features
- Living Room
Association Amenities
- Pool
- Sports Court
- Park/Playground
- Clubhouse
Flooring
- Ceramic Tile
Foundation Details
- Slab
Architectural Style
- One Story
Heating
- Central
