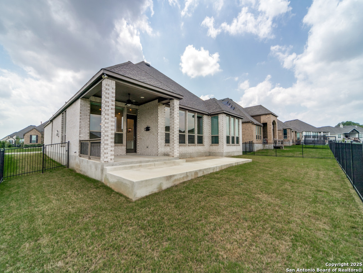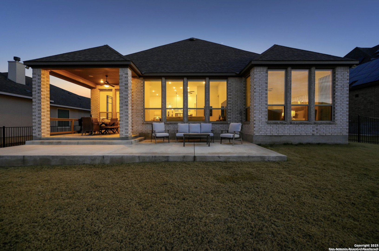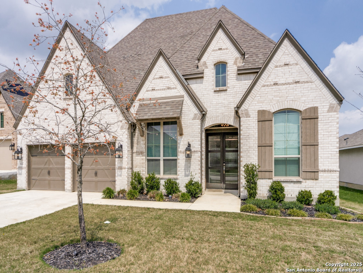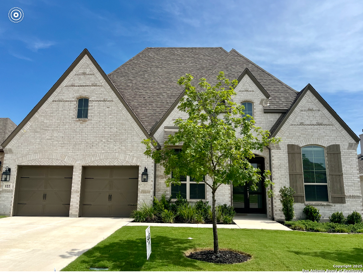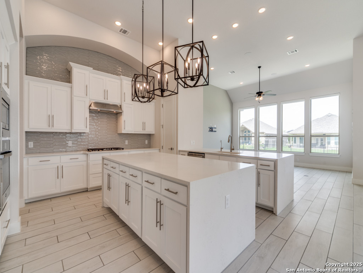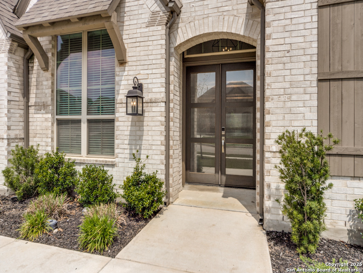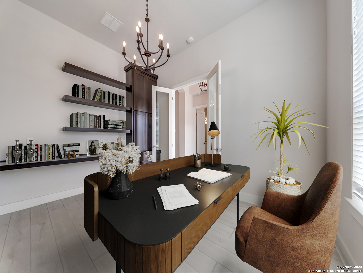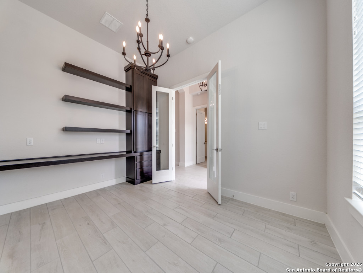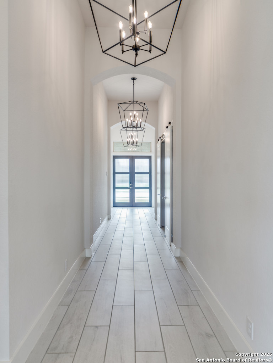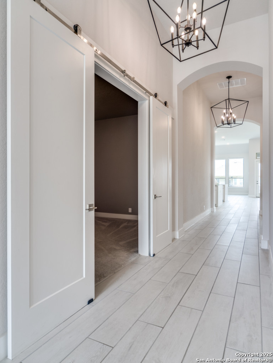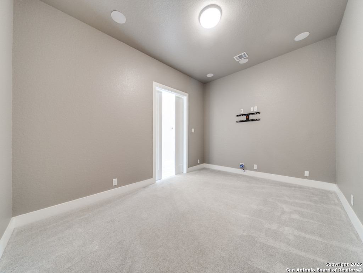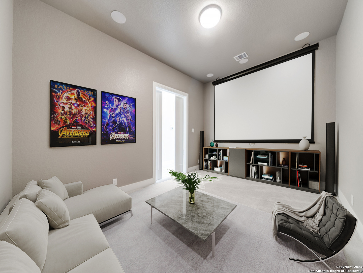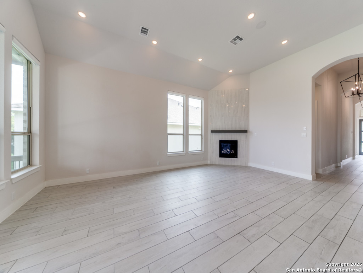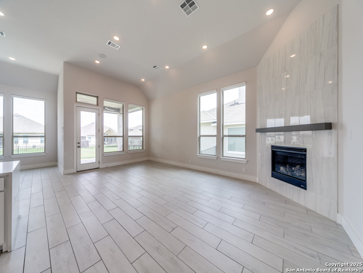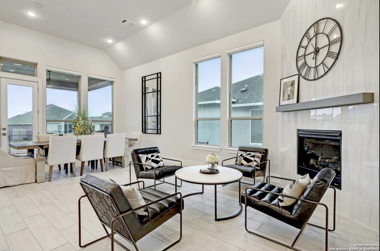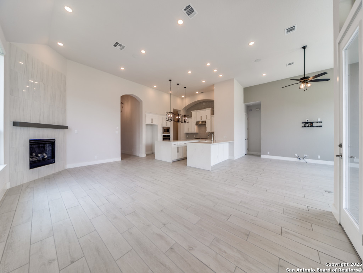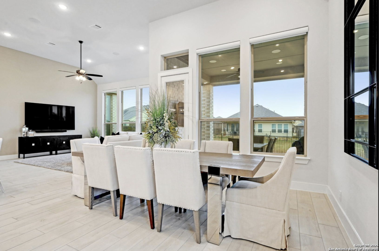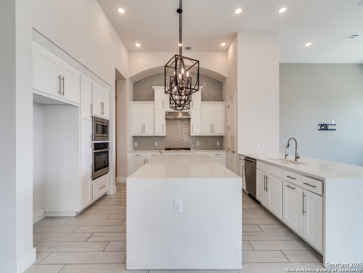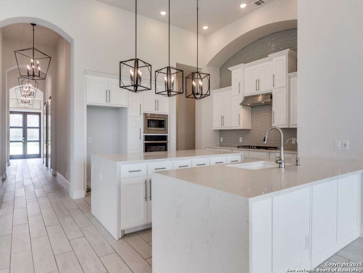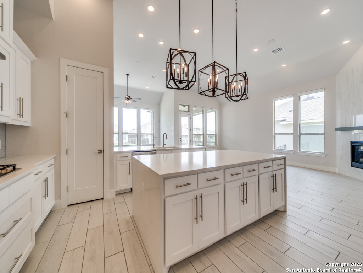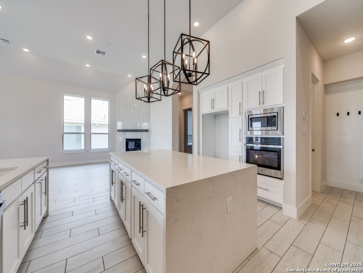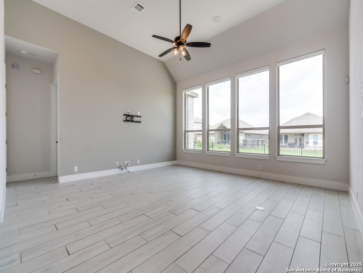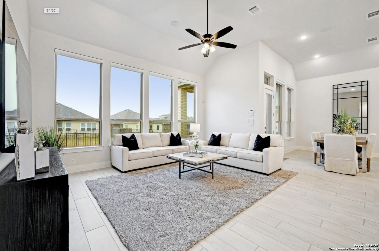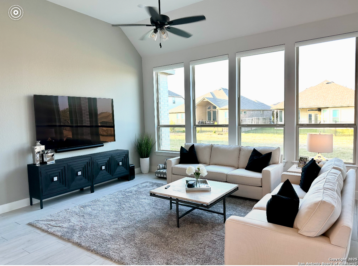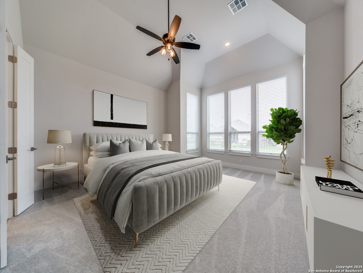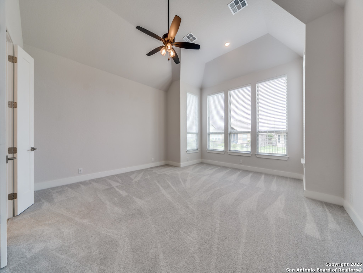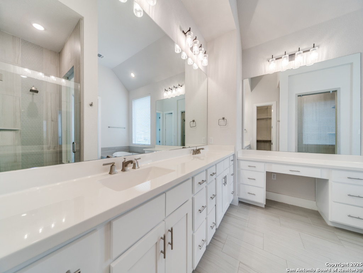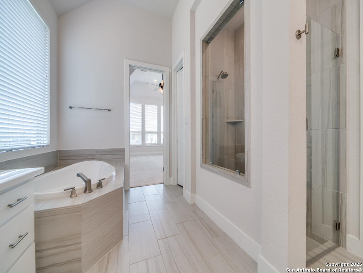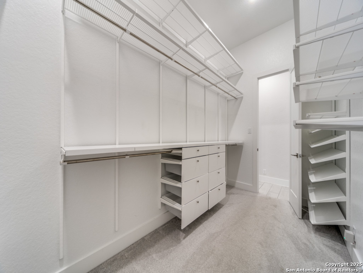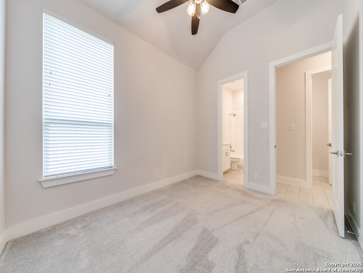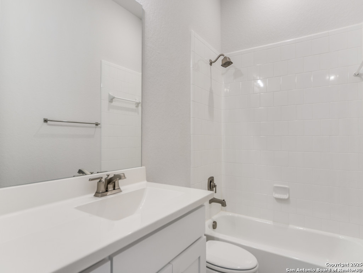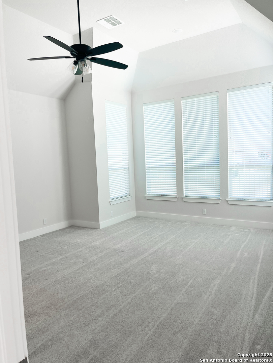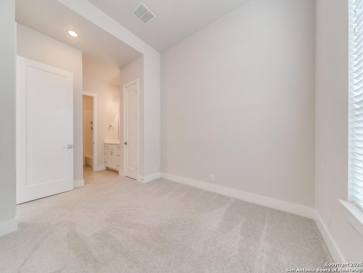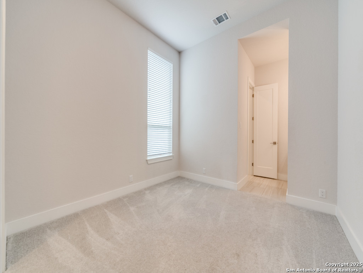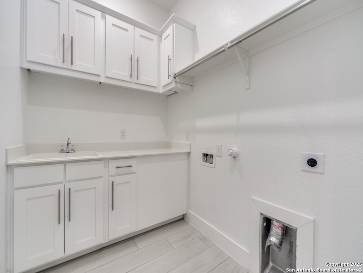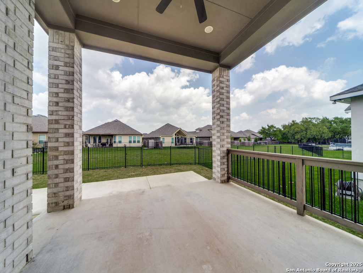Status
Market MatchUP
How this home compares to similar 4 bedroom homes in Boerne- Price Comparison$81,243 lower
- Home Size17 sq. ft. smaller
- Built in 2022Newer than 71% of homes in Boerne
- Boerne Snapshot• 601 active listings• 52% have 4 bedrooms• Typical 4 bedroom size: 3067 sq. ft.• Typical 4 bedroom price: $816,242
Description
Welcome to 122 Wildrose Hill, a stunning one-story, Highland home in the sought-after Regent Park community of Boerne! This stunning 4-bedroom, 3.5-bath home offers the perfect blend of modern upgrades, thoughtful design, and prime location. Step inside to discover an open-concept living area with soaring ceilings, ideal for both entertaining and everyday relaxation. This home is loaded with upgrades, inside and out! A stand-alone office provides the perfect remote work setup, while a media room with stylish sliding barn doors adds flexibility and privacy. The extended primary suite features a custom-built closet and has a sitting area. The gourmet kitchen includes upgraded cabinetry, waterfall countertops, beautiful pendant lighting, stainless steel appliances, and quartz counters. The large family room is elevated by a stone fireplace. The laundry room includes built-in cabinets with a sink. Enjoy the convenience of surround sound speakers in the living area, media room, and outdoor patio, as well as automatic blinds in the family room and wood blinds throughout the rest of the home. Each location for a TV is hard wired for data. Outside, the extended outdoor living area is perfect for entertaining, complete with a gas drop for a custom grill. The three-car tandem garage provides ample storage, while a water softener with reverse osmosis ensures top-quality water. The back yard is completely fenced with wrought iron fencing and new landscaping has been installed for future privacy. Regent Park is known for its top-tier amenities, including a resort-style pool, gym, and playground. Fantastic location, just minutes from IH-10, with quick access to San Antonio. Located in the award winning Boerne ISD. Don't miss your chance to own this exceptional home in one of Boerne's most desirable communities-schedule your showing today!
MLS Listing ID
Listed By
(830) 816-3500
Keller Williams Boerne
Map
Estimated Monthly Payment
$5,960Loan Amount
$698,250This calculator is illustrative, but your unique situation will best be served by seeking out a purchase budget pre-approval from a reputable mortgage provider. Start My Mortgage Application can provide you an approval within 48hrs.
Home Facts
Bathroom
Kitchen
Appliances
- Washer Connection
- Disposal
- Dryer Connection
- Plumb for Water Softener
- Ice Maker Connection
- City Garbage service
- Cook Top
- Pre-Wired for Security
- Microwave Oven
- Water Softener (owned)
- Smoke Alarm
- Dishwasher
- Ceiling Fans
- Self-Cleaning Oven
- Solid Counter Tops
- Gas Cooking
- Built-In Oven
- Garage Door Opener
- Chandelier
- Gas Water Heater
Roof
- Composition
Levels
- One
Cooling
- One Central
Pool Features
- None
Window Features
- All Remain
Exterior Features
- Covered Patio
- Double Pane Windows
- Wrought Iron Fence
- Sprinkler System
- Has Gutters
Fireplace Features
- Gas Logs Included
- Gas
- Family Room
Association Amenities
- Jogging Trails
- Clubhouse
- Park/Playground
- Pool
Flooring
- Carpeting
- Ceramic Tile
Foundation Details
- Slab
Architectural Style
- One Story
Heating
- Central
- Zoned
