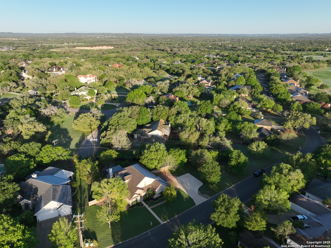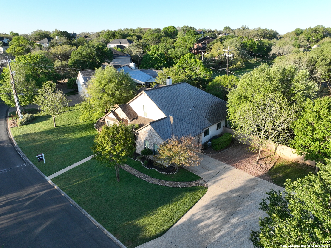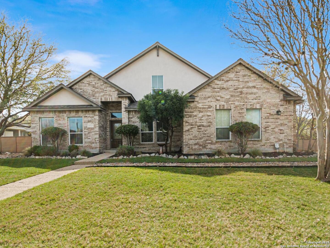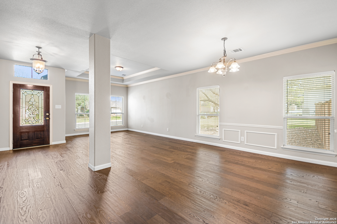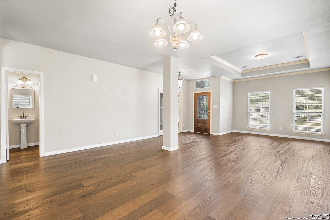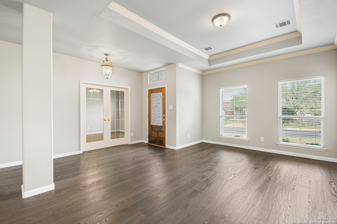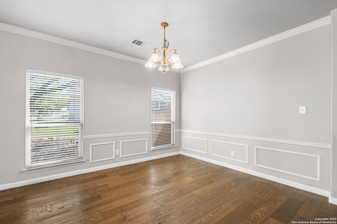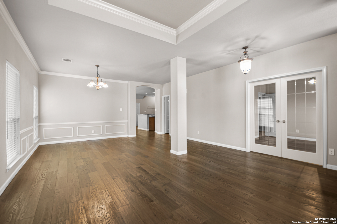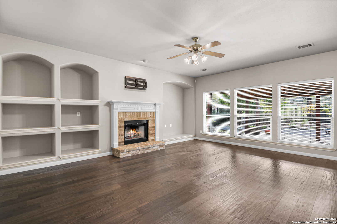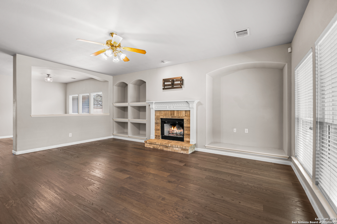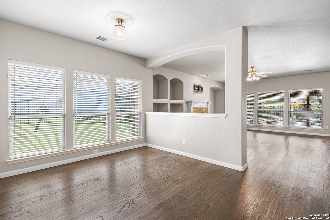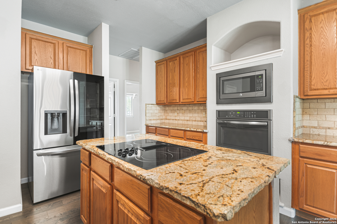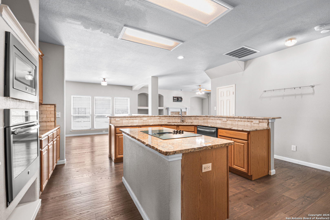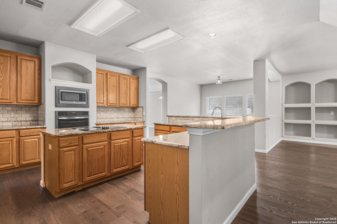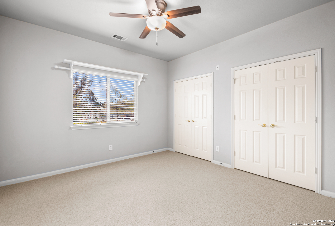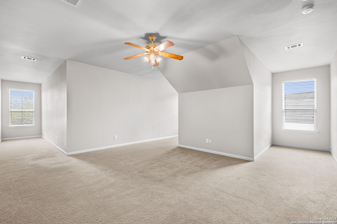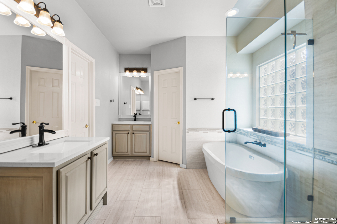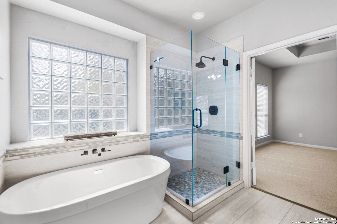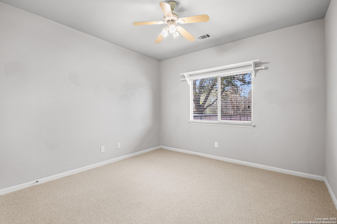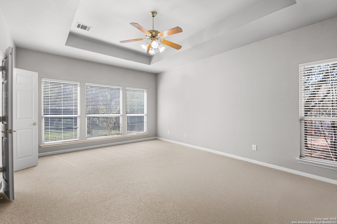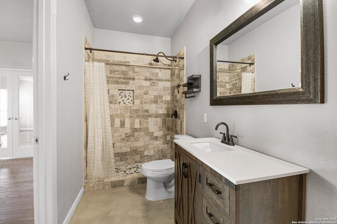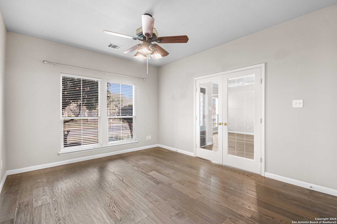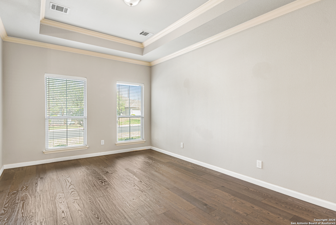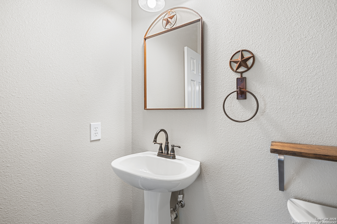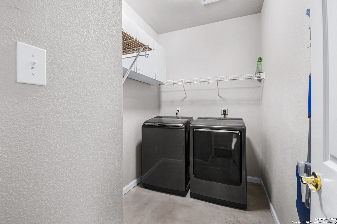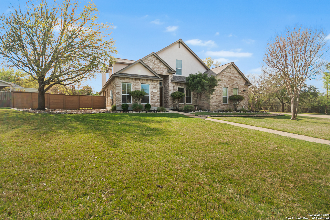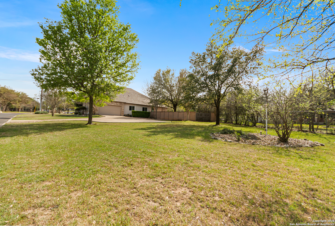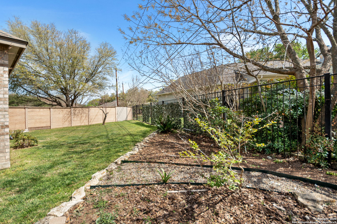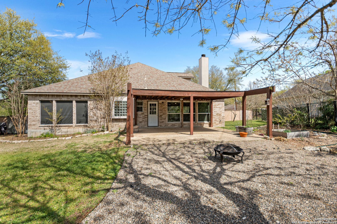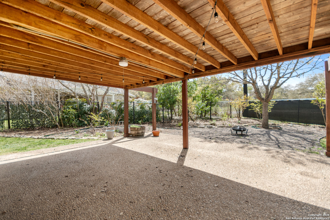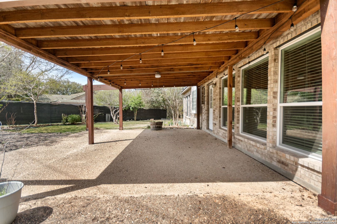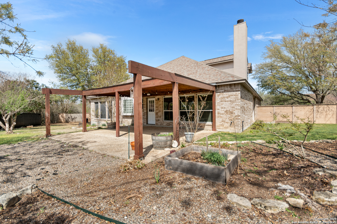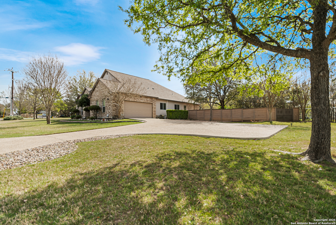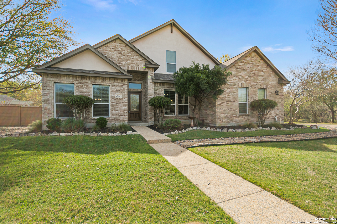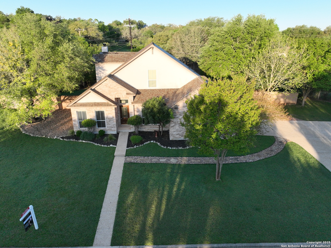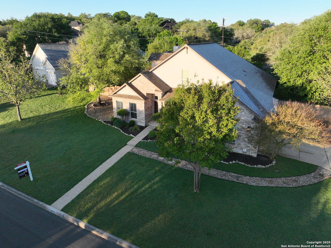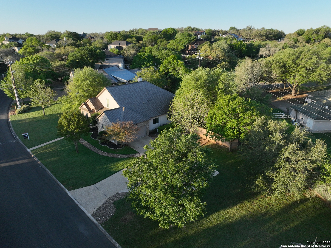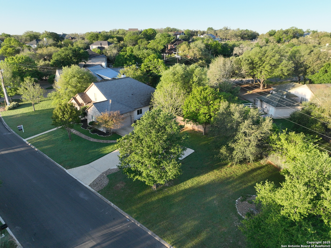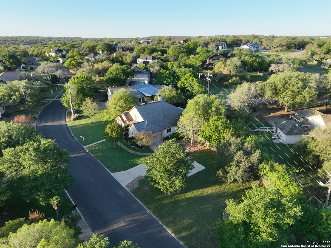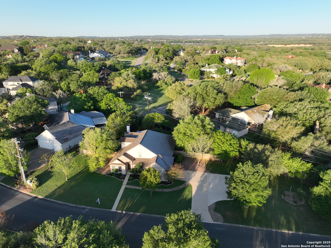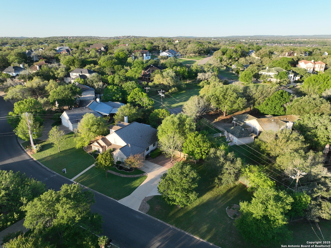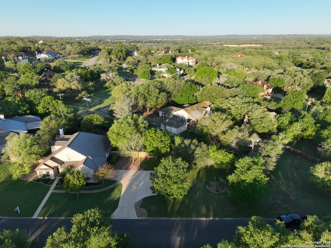Status
Market MatchUP
How this home compares to similar 3 bedroom homes in Boerne- Price Comparison$61,512 lower
- Home Size905 sq. ft. larger
- Built in 2001Older than 81% of homes in Boerne
- Boerne Snapshot• 601 active listings• 31% have 3 bedrooms• Typical 3 bedroom size: 2289 sq. ft.• Typical 3 bedroom price: $646,511
Description
Welcome to this 3,194 sq ft home located in The Fairways in Fair Oaks Ranch, Texas. This well-designed home offers 3 bedrooms, 2.5 bathrooms, and an office that could also double as a bedroom, a formal dining room, and plenty of living space! All situated on .51 acres in a prime location within a community that fosters an active and communal lifestyle. Inside, this home offers two living areas and two dining spaces, including an eat-in kitchen complete with an island and breakfast bar. Upstairs, a versatile flex room provides ample space for a home gym, media room, playroom, or office. Conveniently, all bedrooms are situated on the first floor. Recent upgrades include new flooring, master and guest bath, and a parking pad for additional parking. Jump in your golf cart for the quick 1.5-mile ride to the Fair Oaks Country Club. Join the club to enjoy amenities such as a pool, tennis courts, a golf course, clubhouse, park/playground, and jogging trails. Located within the highly esteemed Boerne ISD, this home is ready for its new owner.
MLS Listing ID
Listed By
(830) 816-3500
Keller Williams Boerne
Map
Estimated Monthly Payment
$5,345Loan Amount
$555,750This calculator is illustrative, but your unique situation will best be served by seeking out a purchase budget pre-approval from a reputable mortgage provider. Start My Mortgage Application can provide you an approval within 48hrs.
Home Facts
Bathroom
Kitchen
Appliances
- Washer Connection
- Disposal
- Attic Fan
- Dryer Connection
- Ice Maker Connection
- Vent Fan
- Smooth Cooktop
- Refrigerator
- Microwave Oven
- Water Softener (owned)
- Smoke Alarm
- Dishwasher
- Ceiling Fans
- Self-Cleaning Oven
- Solid Counter Tops
- Electric Water Heater
- Private Garbage Service
- Built-In Oven
- Garage Door Opener
- Chandelier
Roof
- Composition
Levels
- One
Cooling
- One Central
- Heat Pump
Pool Features
- None
Window Features
- Some Remain
Exterior Features
- Privacy Fence
- Mature Trees
- Covered Patio
- Double Pane Windows
- Sprinkler System
- Patio Slab
Fireplace Features
- One
- Family Room
Association Amenities
- Jogging Trails
- Pool
- Golf Course
- Volleyball Court
- Clubhouse
- Park/Playground
- Bridle Path
- Tennis
Flooring
- Laminate
- Wood
- Carpeting
- Ceramic Tile
Foundation Details
- Slab
Architectural Style
- Traditional
- One Story
Heating
- Central
- Heat Pump
