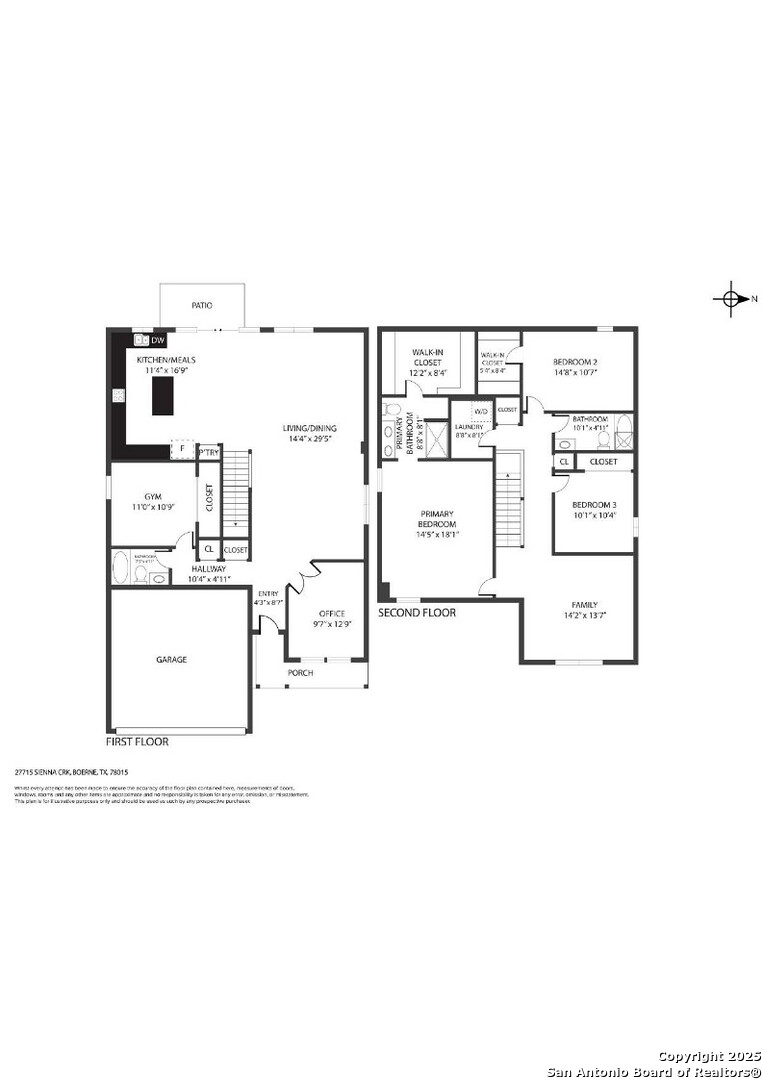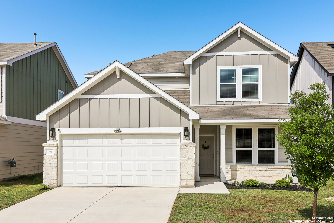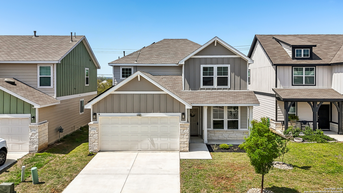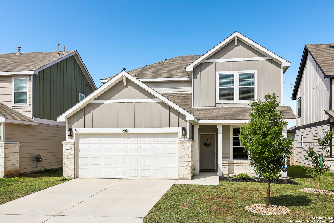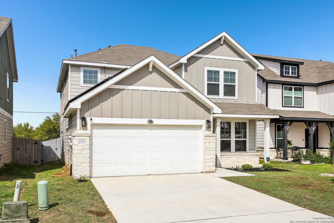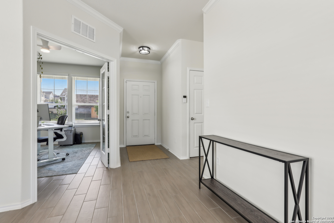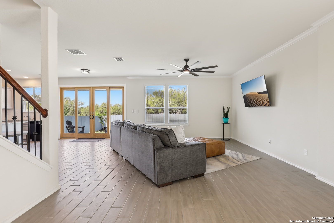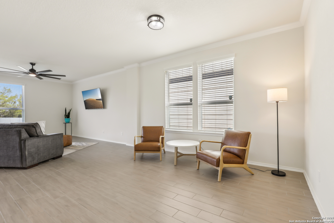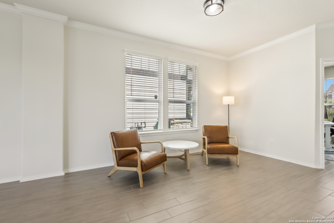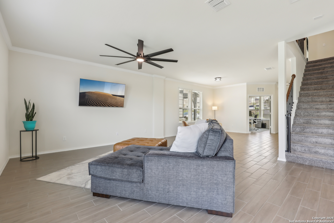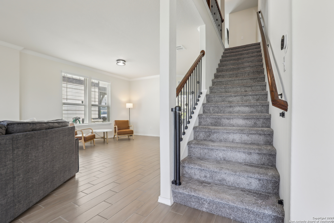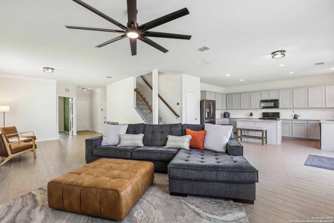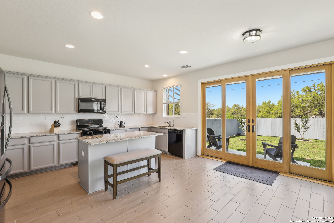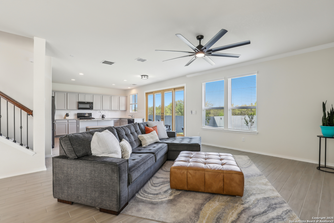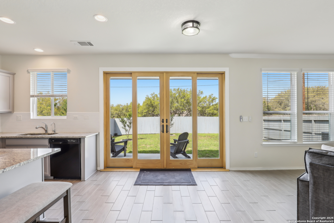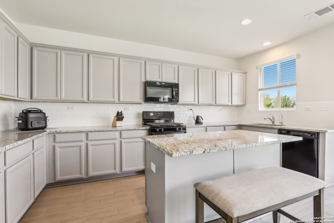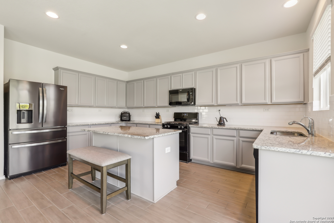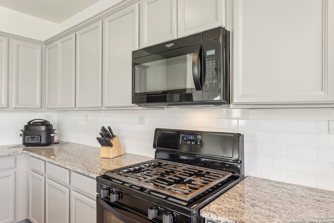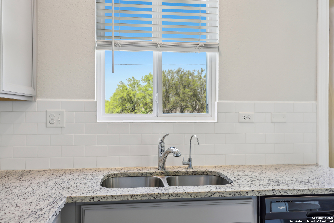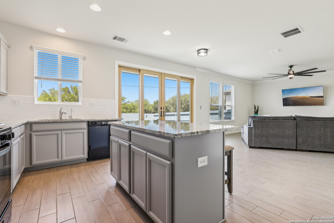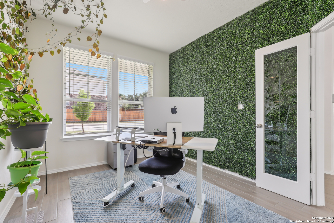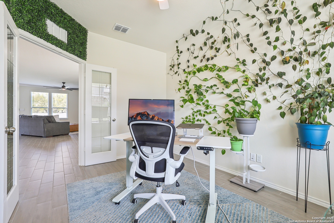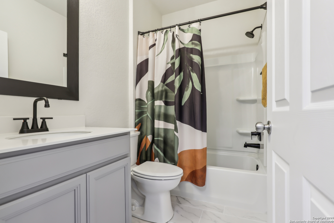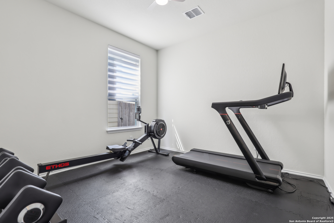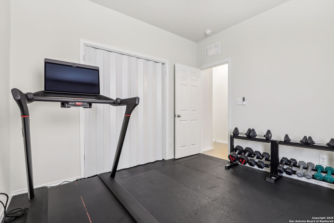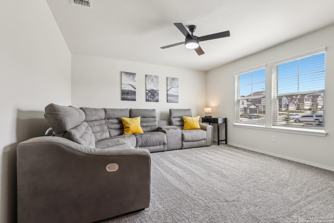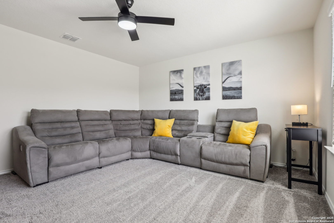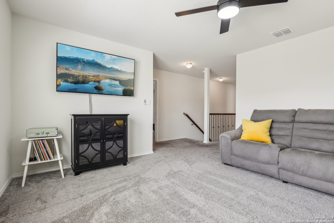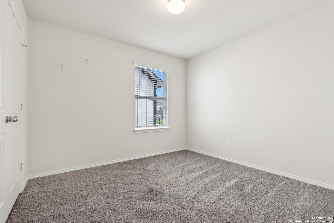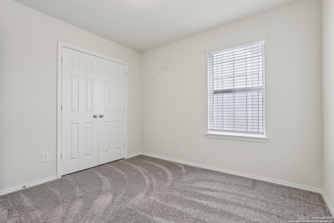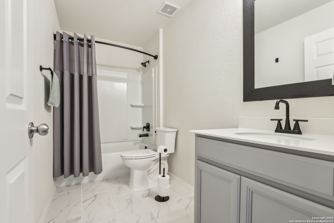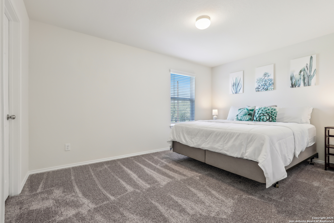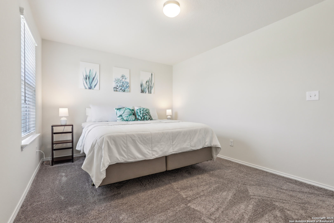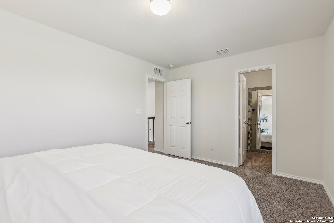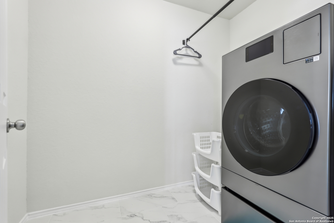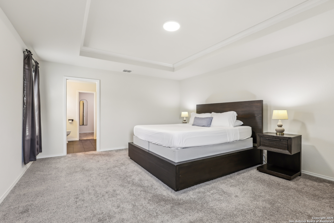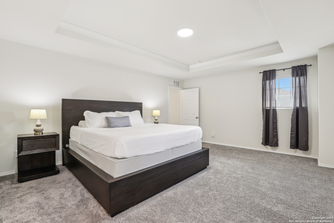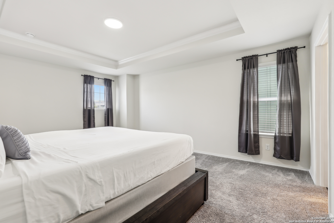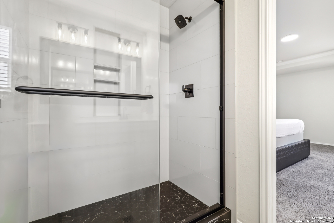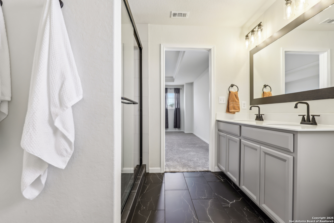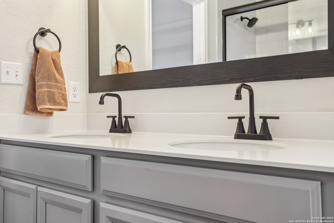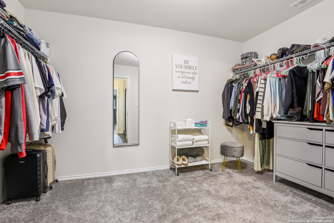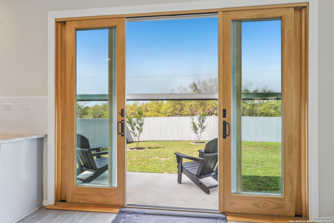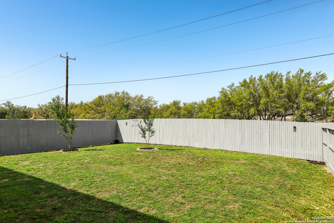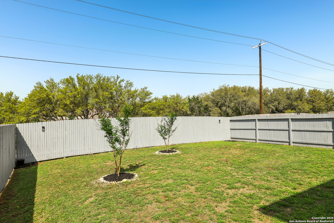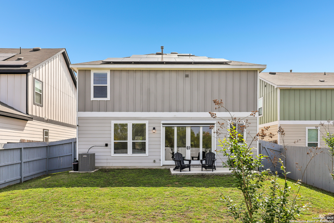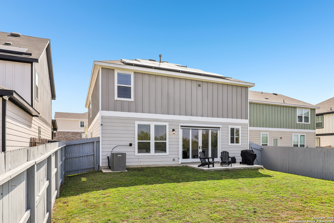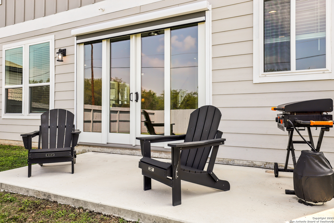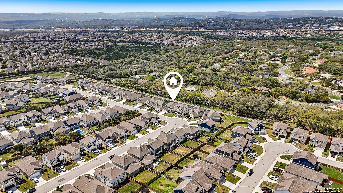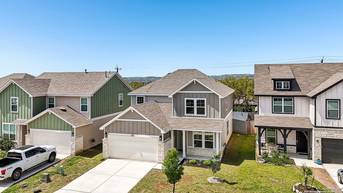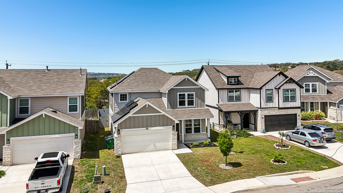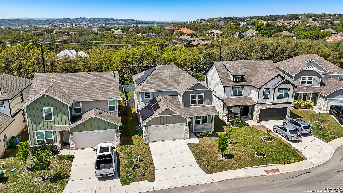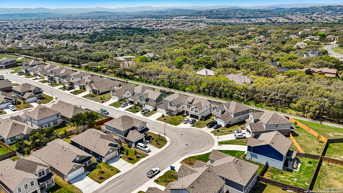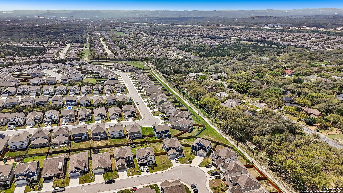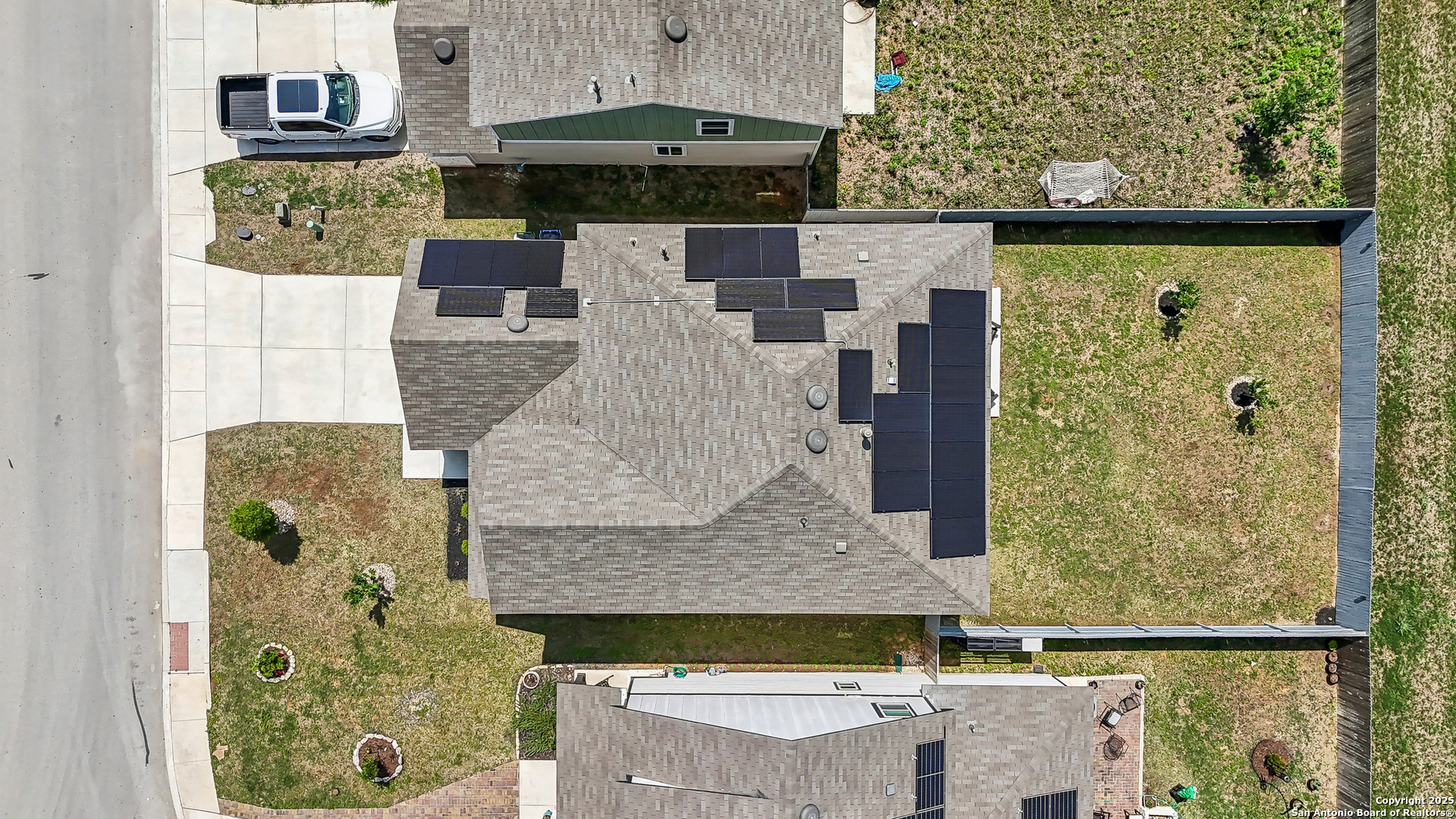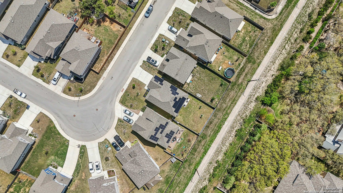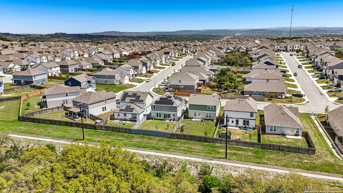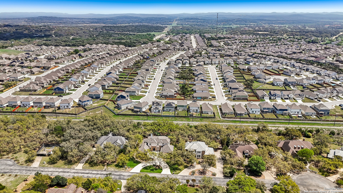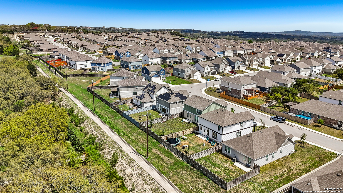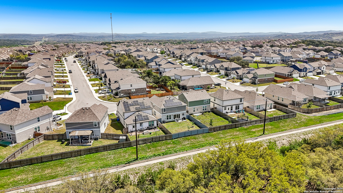Status
Market MatchUP
How this home compares to similar 4 bedroom homes in Boerne- Price Comparison$361,245 lower
- Home Size343 sq. ft. smaller
- Built in 2021Newer than 67% of homes in Boerne
- Boerne Snapshot• 601 active listings• 52% have 4 bedrooms• Typical 4 bedroom size: 3067 sq. ft.• Typical 4 bedroom price: $816,242
Description
Welcome to this charming two-story home in Cielo Ranch, perfectly situated on a greenbelt lot for added privacy and scenic views. With an open floor plan and abundant natural light, this home offers a seamless blend of comfort and functionality. The spacious living and dining area flows effortlessly into the welcoming island kitchen, which features a breakfast bar, gas cooking, ample counter space, and plenty of cabinetry. A double sliding door with four window panes leads to the backyard, complemented by a remote-controlled drop shade for added convenience. A first-floor office or flex room with French doors provides a private space for work or hobbies, while a secondary bedroom on the main level adds flexibility for guests or family members. Large ceiling fans enhance both the living room and loft area, ensuring year-round comfort. Additional highlights include remote control ceiling fans, a smart technology thermostat, Simply Safe security system with a smart doorbell, owned water softener, and a reverse osmosis system in the kitchen. Energy-saving solar panels cover a significant portion of the monthly utility bill! Upstairs, a versatile loft serves as a second living space, game room, or play area. The spacious primary suite boasts a newly remodeled bathroom and a generous walk-in closet. Two additional secondary bedrooms and an upstairs laundry room add to the home's practicality. Step outside to a private backyard that backs to the greenbelt, offering serene views, mature trees, and an abundance of butterflies. Enjoy the patio and sprawling lawn-perfect for relaxing or entertaining. Don't miss the chance to see this wonderful home in person. Schedule your private tour today!
MLS Listing ID
Listed By
(817) 783-4605
Redfin Corporation
Map
Estimated Monthly Payment
$4,045Loan Amount
$432,249This calculator is illustrative, but your unique situation will best be served by seeking out a purchase budget pre-approval from a reputable mortgage provider. Start My Mortgage Application can provide you an approval within 48hrs.
Home Facts
Bathroom
Kitchen
Appliances
- Washer Connection
- Disposal
- Dryer Connection
- Security System (Owned)
- Plumb for Water Softener
- Ice Maker Connection
- City Garbage service
- Stove/Range
- Vent Fan
- Microwave Oven
- Water Softener (owned)
- Smoke Alarm
- Dishwasher
- Ceiling Fans
- Self-Cleaning Oven
- Solid Counter Tops
- 2nd Floor Utility Room
- Gas Cooking
- Garage Door Opener
- Gas Water Heater
Roof
- Composition
Levels
- Two
Cooling
- One Central
Pool Features
- None
Window Features
- All Remain
Exterior Features
- Double Pane Windows
- Special Yard Lighting
- Patio Slab
- Privacy Fence
Fireplace Features
- Not Applicable
Association Amenities
- Park/Playground
- Pool
Flooring
- Other
- Carpeting
- Ceramic Tile
Foundation Details
- Slab
Architectural Style
- Two Story
- Contemporary
Heating
- Central
- 1 Unit

