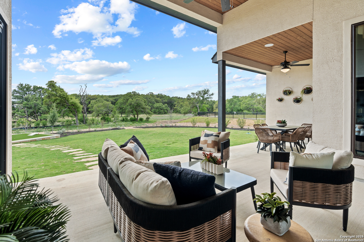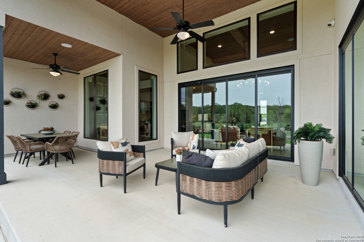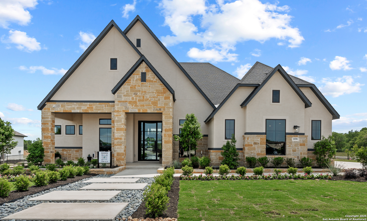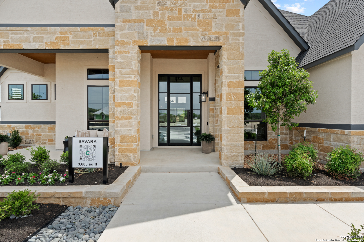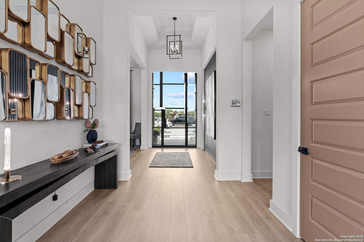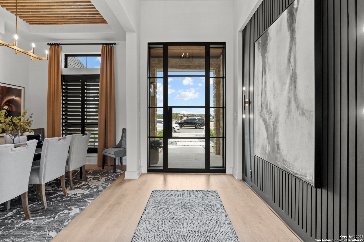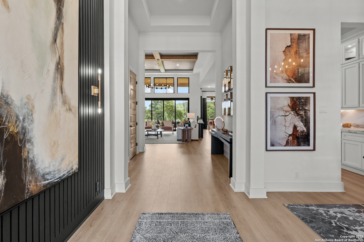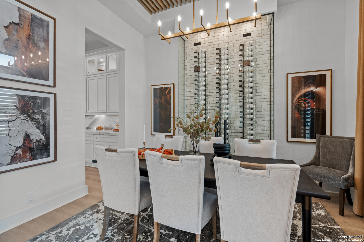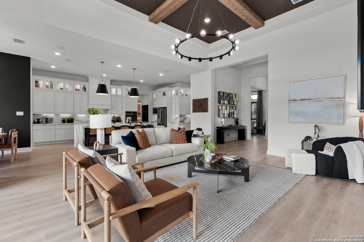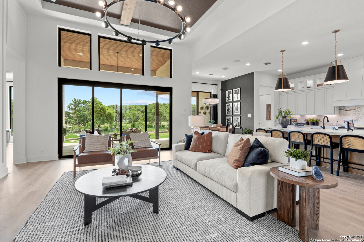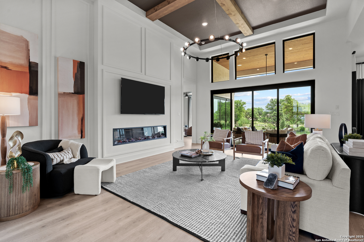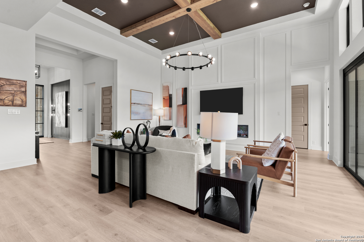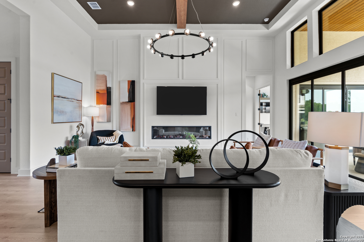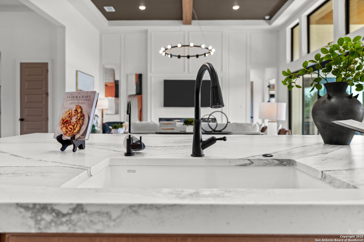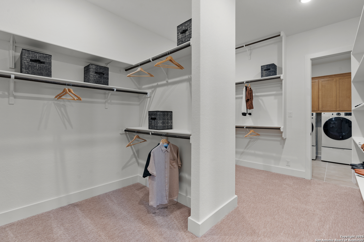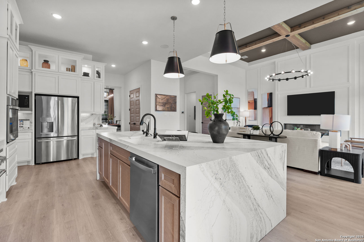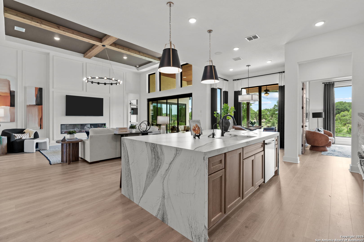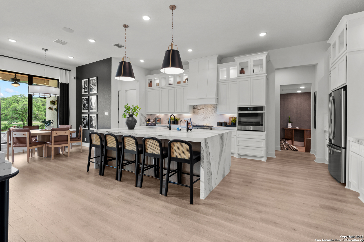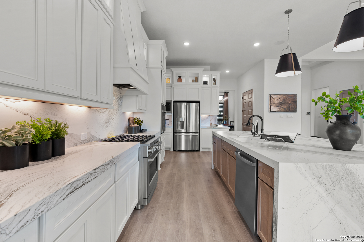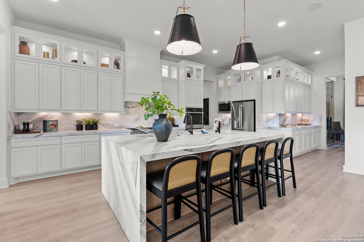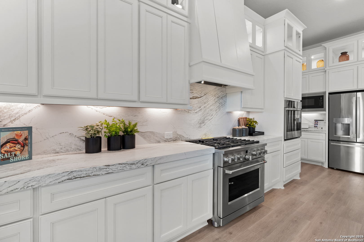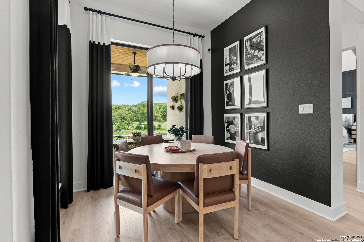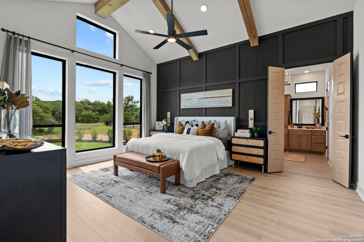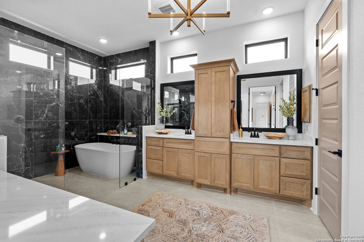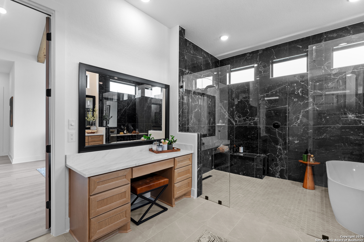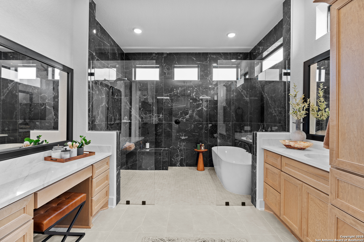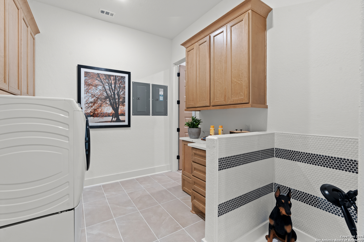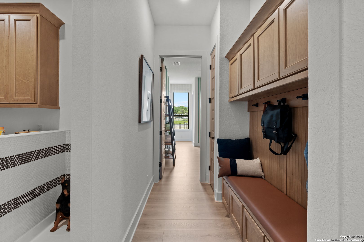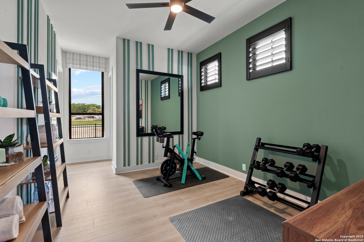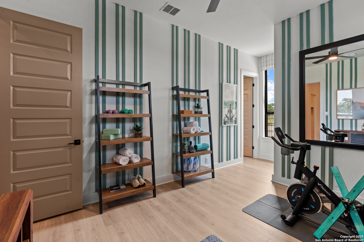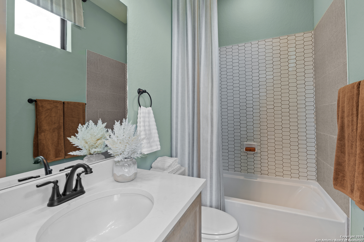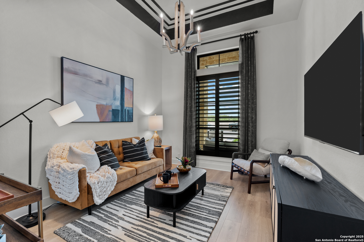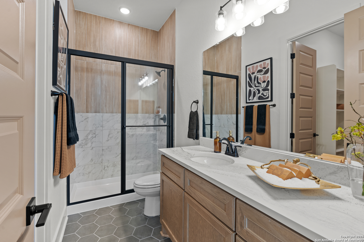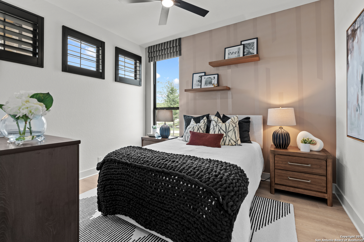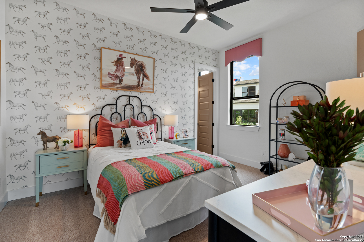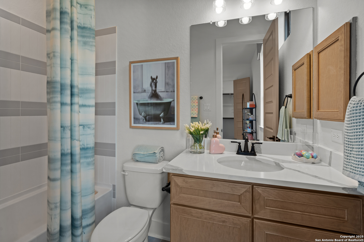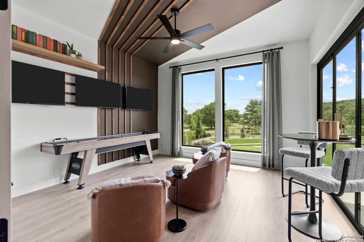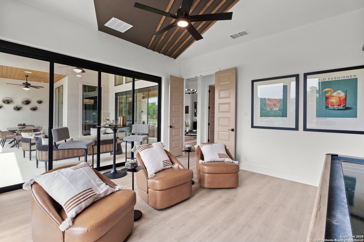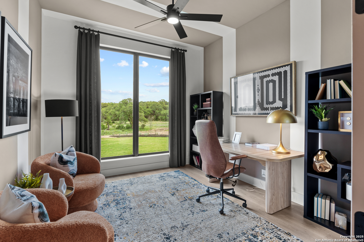Status
Market MatchUP
How this home compares to similar 4 bedroom homes in Boerne- Price Comparison$203,557 higher
- Home Size542 sq. ft. larger
- Built in 2025One of the newest homes in Boerne
- Boerne Snapshot• 601 active listings• 52% have 4 bedrooms• Typical 4 bedroom size: 3067 sq. ft.• Typical 4 bedroom price: $816,242
Description
*Photos are not of actual home. The Savara is a stunning one-story home featuring 4 bedrooms, 4.5 bathrooms, and a 4-car garage, all situated on a half-acre lot with a beautiful, tree-lined backyard. This open-concept design boasts wood flooring throughout the main areas and the Primary Bedroom, adding warmth and elegance. The gourmet kitchen flows seamlessly into the spacious family room, where sliding glass doors open to an extended patio, creating the perfect indoor-outdoor living experience. A formal dining room offers a refined space for special gatherings, while the game room, also with sliding glass doors, provides additional entertainment space. Each bedroom features its own en-suite bathroom, ensuring privacy and comfort. The Savara blends modern luxury with natural beauty for an inviting and sophisticated retreat.
MLS Listing ID
Listed By
(210) 957-3395
Chesmar Homes
Map
Estimated Monthly Payment
$7,575Loan Amount
$968,810This calculator is illustrative, but your unique situation will best be served by seeking out a purchase budget pre-approval from a reputable mortgage provider. Start My Mortgage Application can provide you an approval within 48hrs.
Home Facts
Bathroom
Kitchen
Appliances
- Washer Connection
- Microwave Oven
- Disposal
- Dryer Connection
- Built-In Oven
- Smoke Alarm
- Plumb for Water Softener
- Ice Maker Connection
- In Wall Pest Control
- Dishwasher
- Ceiling Fans
- Stove/Range
- Vent Fan
- Gas Cooking
- Pre-Wired for Security
- Garage Door Opener
- Gas Water Heater
Roof
- Composition
Levels
- One
Cooling
- One Central
- Zoned
Pool Features
- None
Window Features
- Some Remain
Fireplace Features
- Living Room
Association Amenities
- Jogging Trails
Accessibility Features
- Level Drive
- No Stairs
- Level Lot
- No Steps Down
Flooring
- Wood
- Carpeting
- Ceramic Tile
Foundation Details
- Slab
Architectural Style
- One Story
Heating
- Central
- 2 Units
