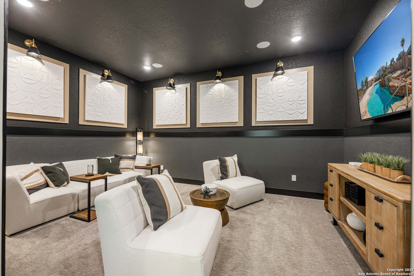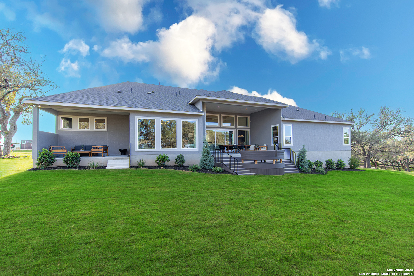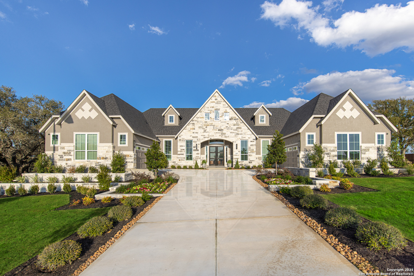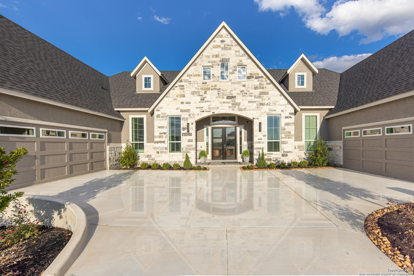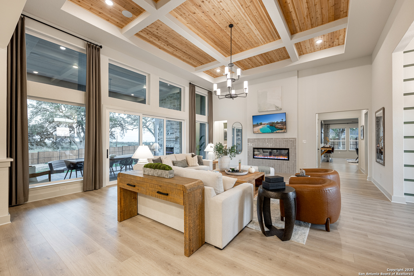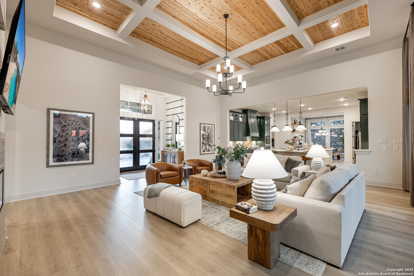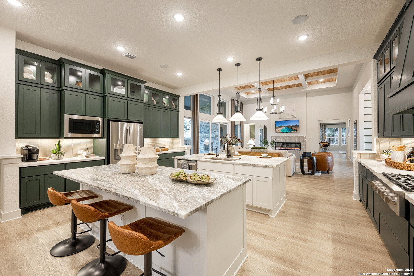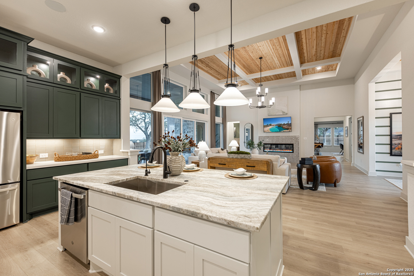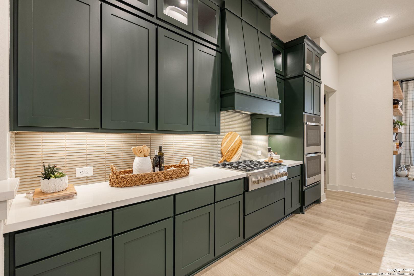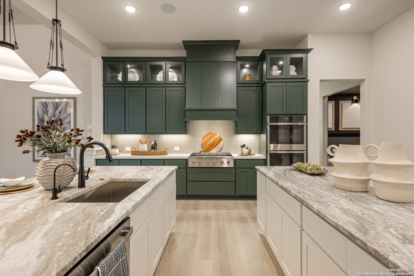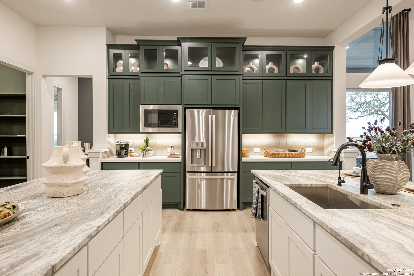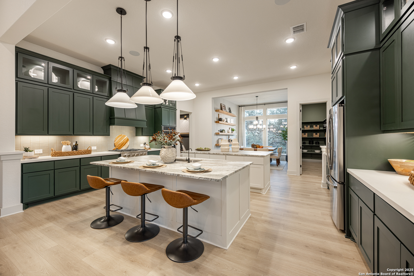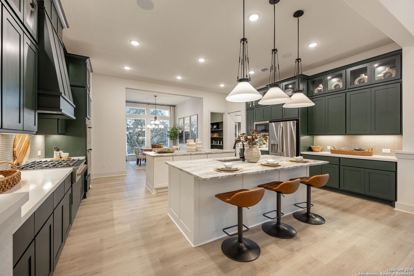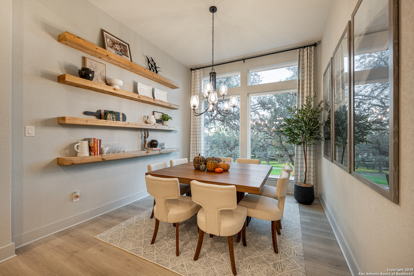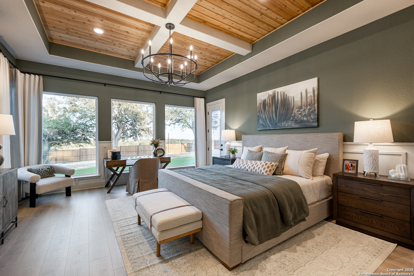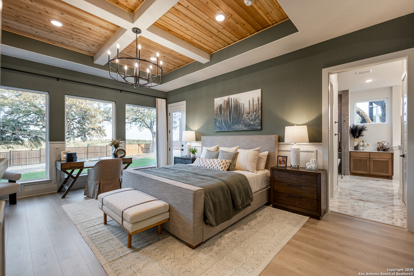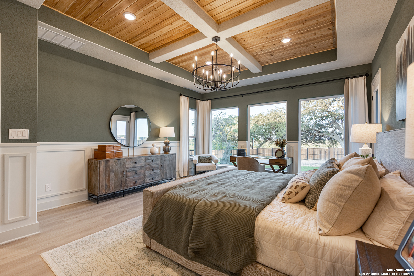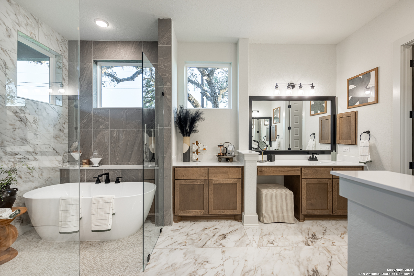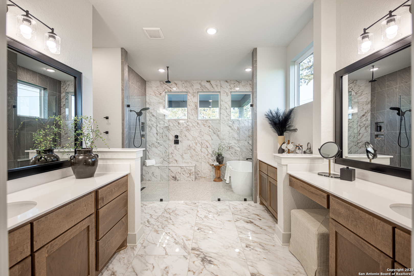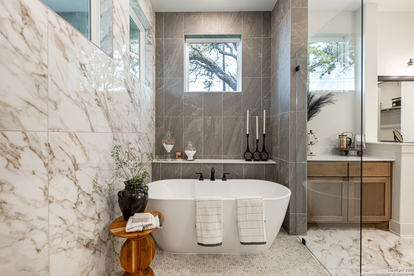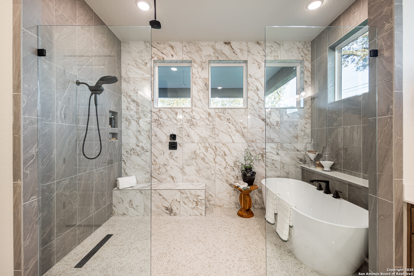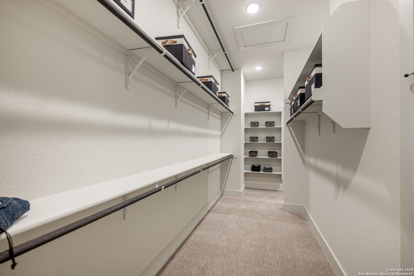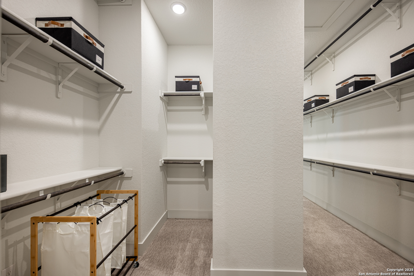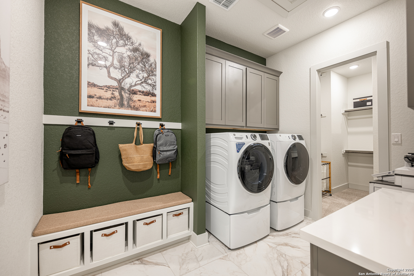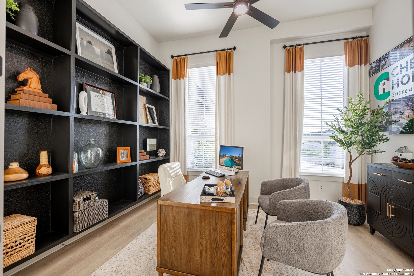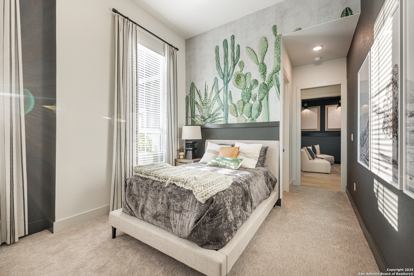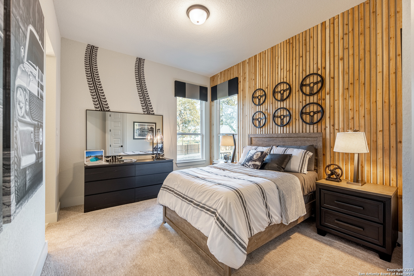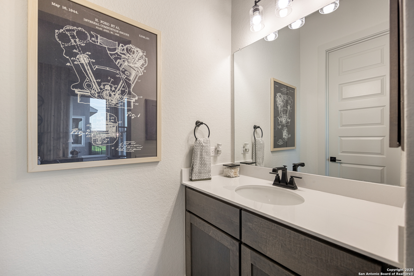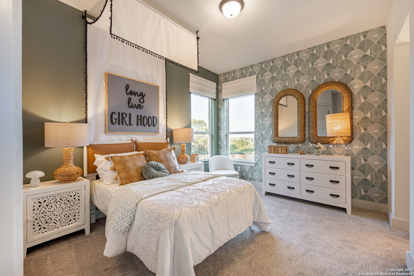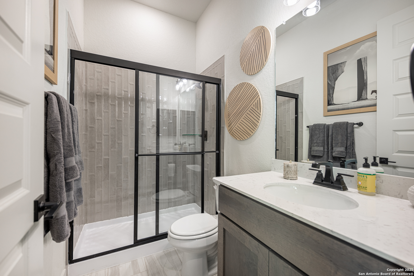Status
Market MatchUP
How this home compares to similar 4 bedroom homes in Boerne- Price Comparison$275,347 higher
- Home Size755 sq. ft. larger
- Built in 2025One of the newest homes in Boerne
- Boerne Snapshot• 601 active listings• 52% have 4 bedrooms• Typical 4 bedroom size: 3067 sq. ft.• Typical 4 bedroom price: $816,242
Description
The Grant is a stunning 3,822 sq. ft. one-story home featuring an open-concept design with 4 bedrooms, 4.5 bathrooms, a game room, media room, study and a spacious 4-Car Garage. This spacious floor plan seamlessly blends style and functionality, offering a bright and airy living space perfect for entertaining. The gourmet kitchen flows effortlessly into the expansive family and dining areas, while the private primary suite boasts a spa-like bath and generous walk-in closet. Each secondary bedroom includes an en-suite bathroom for added convenience. With a dedicated study for work or relaxation, a game room for fun, and a media room for movie nights, the Grant delivers the perfect balance of comfort and luxury.
MLS Listing ID
Listed By
(210) 957-3395
Chesmar Homes
Map
Estimated Monthly Payment
$8,105Loan Amount
$1,037,011This calculator is illustrative, but your unique situation will best be served by seeking out a purchase budget pre-approval from a reputable mortgage provider. Start My Mortgage Application can provide you an approval within 48hrs.
Home Facts
Bathroom
Kitchen
Appliances
- Washer Connection
- Microwave Oven
- Disposal
- Dryer Connection
- Built-In Oven
- Smoke Alarm
- Plumb for Water Softener
- Ice Maker Connection
- In Wall Pest Control
- Dishwasher
- Ceiling Fans
- Stove/Range
- Vent Fan
- Gas Cooking
- Pre-Wired for Security
- Garage Door Opener
- Gas Water Heater
Roof
- Composition
Levels
- One
Cooling
- One Central
- Zoned
Pool Features
- None
Window Features
- Some Remain
Fireplace Features
- Living Room
- Two
- Gas
Association Amenities
- Jogging Trails
Accessibility Features
- Level Drive
- No Stairs
- Level Lot
- No Steps Down
Flooring
- Wood
- Carpeting
- Ceramic Tile
Foundation Details
- Slab
Architectural Style
- One Story
Heating
- Central
- 2 Units
